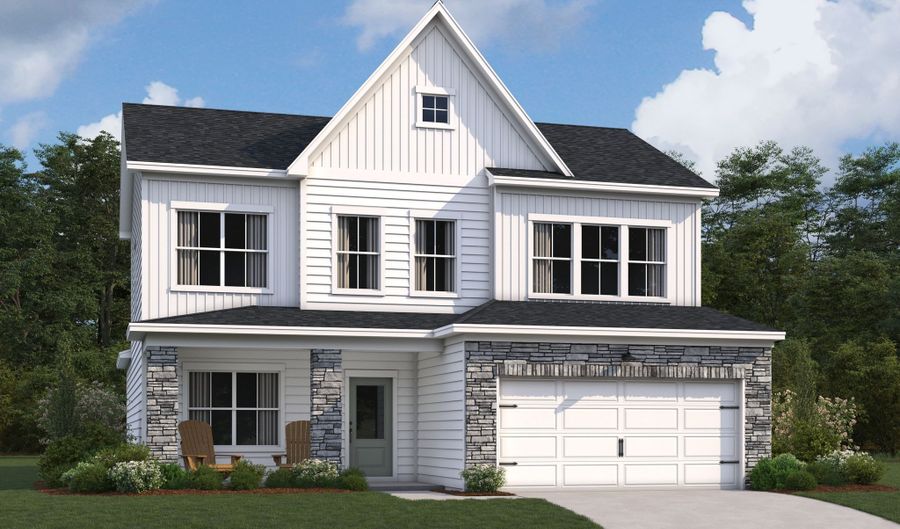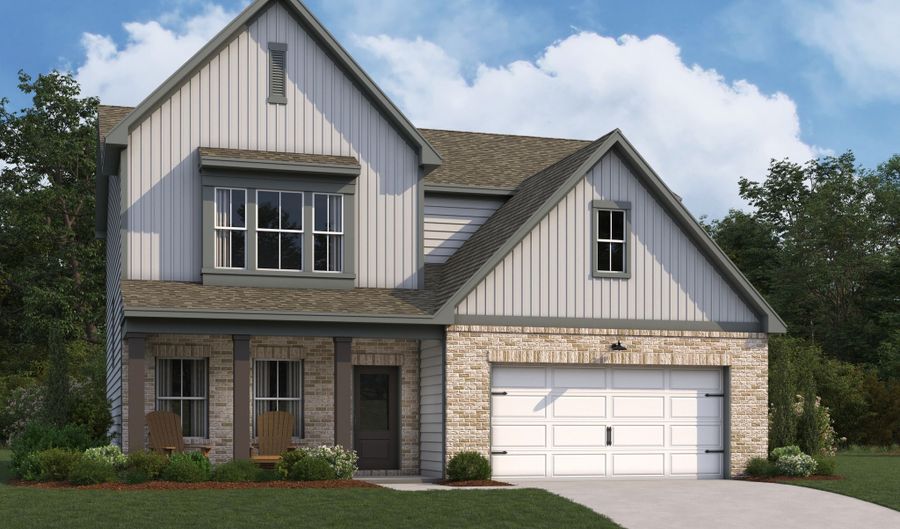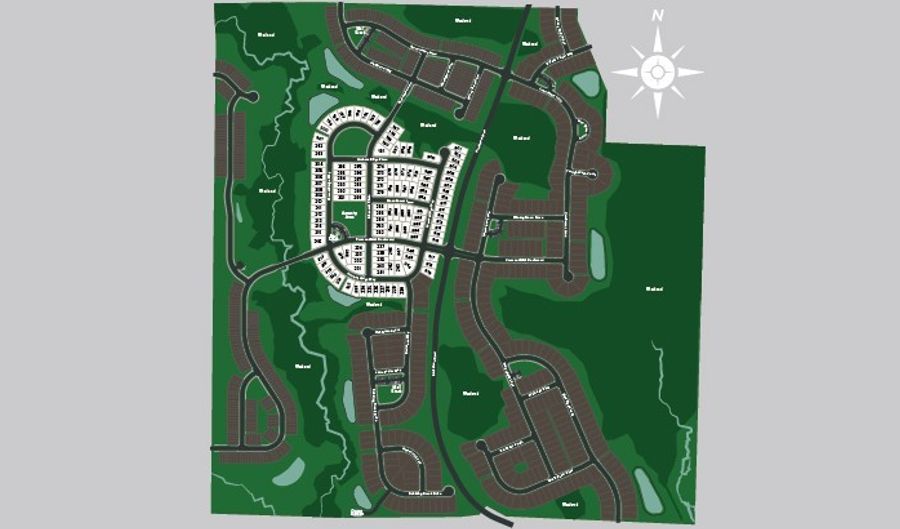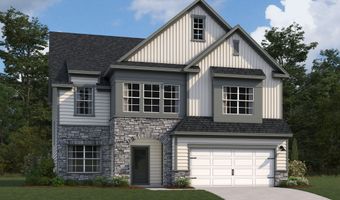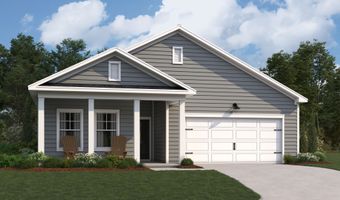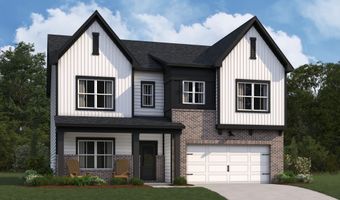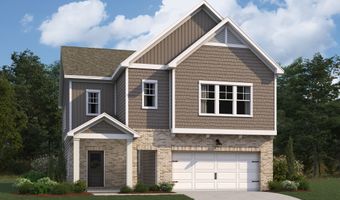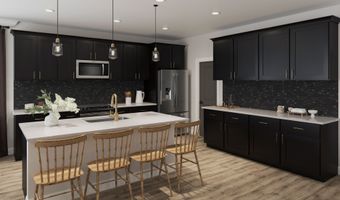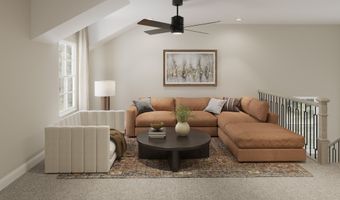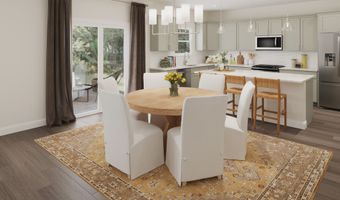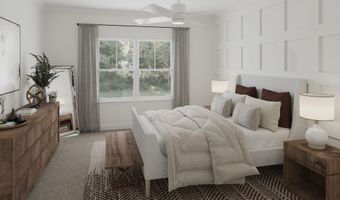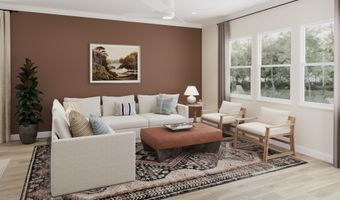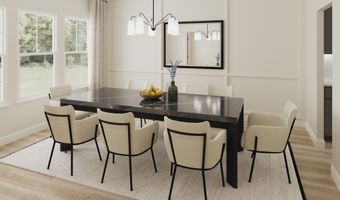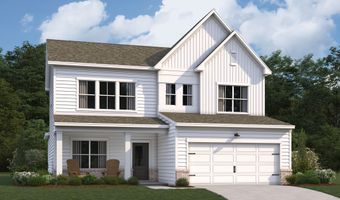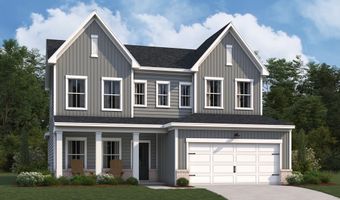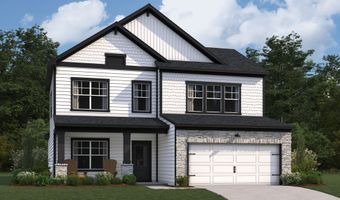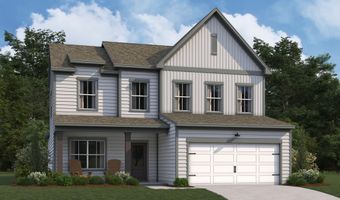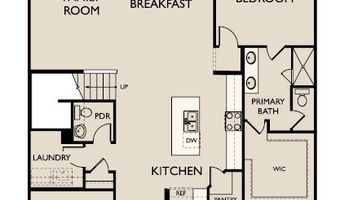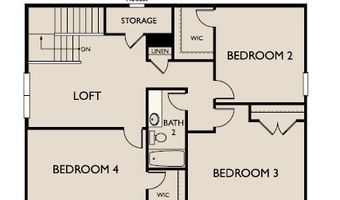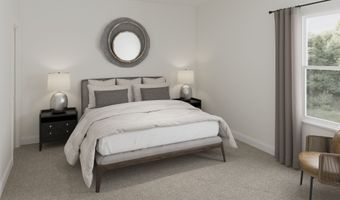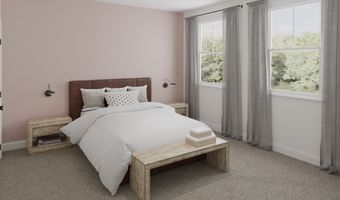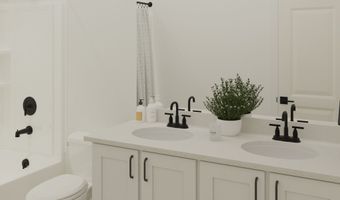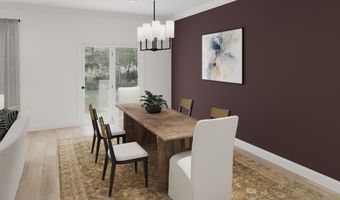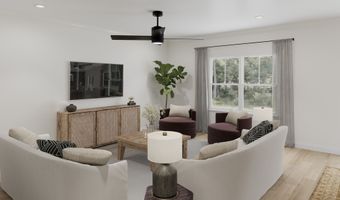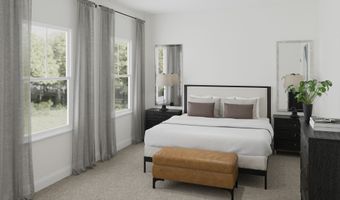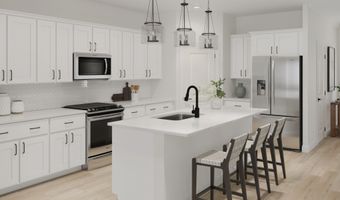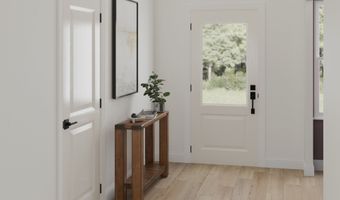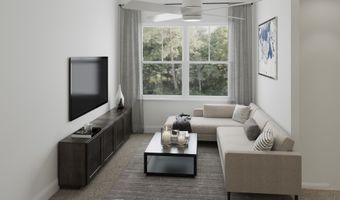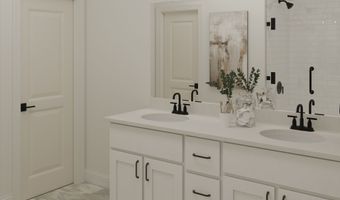1595 Strickland Rd Plan: MaconWilson's Mills, NC 27577
Price
$412,990
Listed On
Type
For Sale
Status
Active
4 Beds
3 Bath
2634 sqft
Asking $412,990
Snapshot
Property Type
Single Family Detached
Lot Size
Property Sqft
2,634
MLS Number
736+2537-MCAWCRMILL
Year Built
Days On Market
Description
The Macon is an expertly designed floorplan built with first-floor living in mind. You'll be welcomed through the beautiful front porch and foyer past the front flex room into the spacious kitchen, which leads you into the breakfast area and family room. Downstairs you'll also find the primary suite complete with massive walk-in closet, dual vanities, and walk-in shower. The second floor is home to a spacious loft, additional storage space with attic access, three oversized secondary bedrooms (two of which have walk-in closets), and a perfectly sized secondary bathroom.
More Details
Provider
Ashton Woods Homes
MLS ID
AW1BN
MLS Name
Ashton Woods
MLS Number
736+2537-MCAWCRMILL
URL
Source
listhub
PARTICIPANT
Name
Crescent Mills
Primary Phone
(919) 823-5431
Key
3YD-AW1BN-736
Email
BROKER
Name
Ashton Woods Homes
Phone
OFFICE
Name
Ashton Woods Homes-Raleigh
Phone
Copyright © 2024 Ashton Woods. All rights reserved. All information provided by the listing agent/broker is deemed reliable but is not guaranteed and should be independently verified.
History
| Date | Event | Price | $/Sqft | Source |
|---|---|---|---|---|
| Price Changed | $412,990 -1.2% | $157 | Ashton Woods Homes-Raleigh | |
| Price Changed | $417,990 -1.18% | $159 | Ashton Woods Homes-Raleigh | |
| Listed For Sale | $422,990 | $161 | Ashton Woods Homes-Raleigh |
Nearby Schools
Sorry, but we don't have schools data for this area.
Get more info on 1595 Strickland Rd Plan: Macon, Wilson's Mills, NC 27577
By pressing request info, you agree that Residential and real estate professionals may contact you via phone/text about your inquiry, which may involve the use of automated means.
By pressing request info, you agree that Residential and real estate professionals may contact you via phone/text about your inquiry, which may involve the use of automated means.
