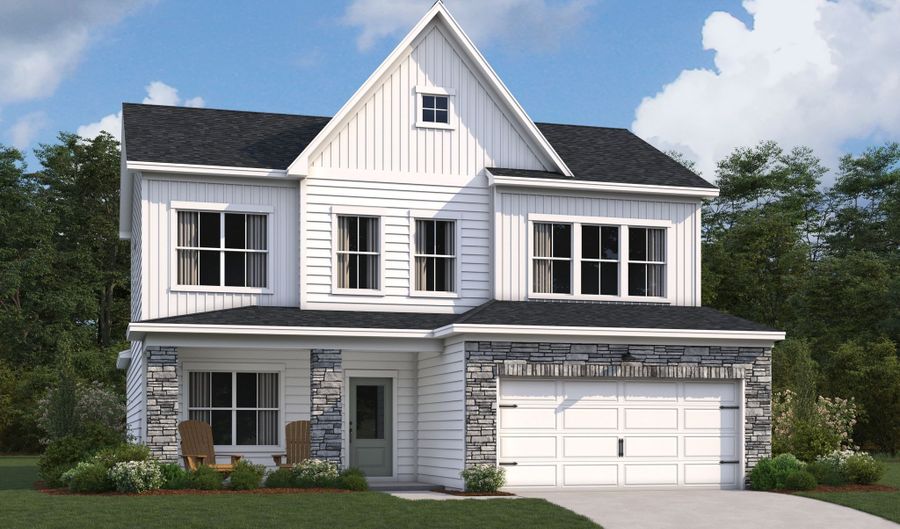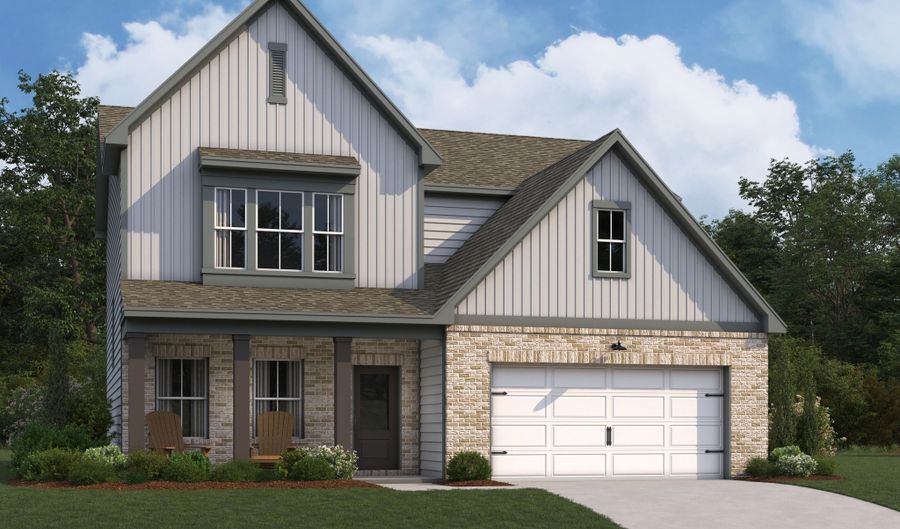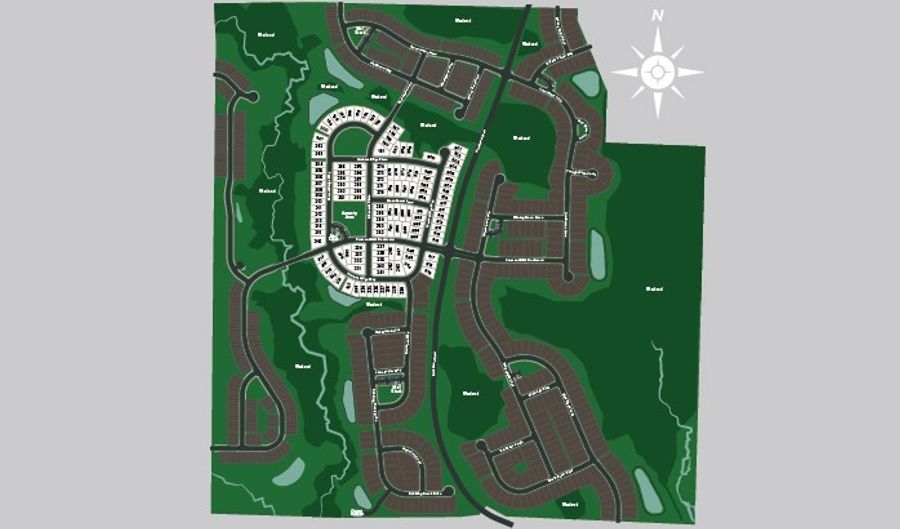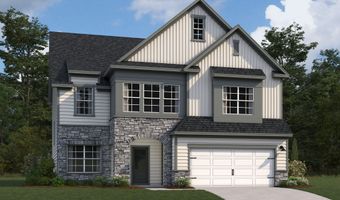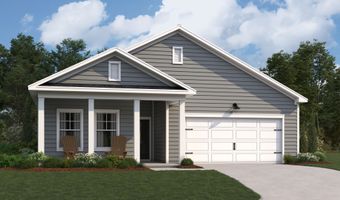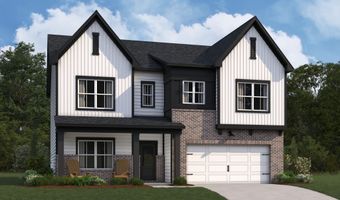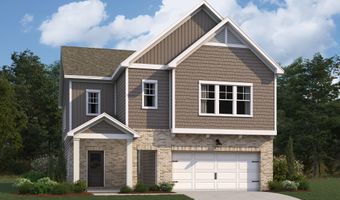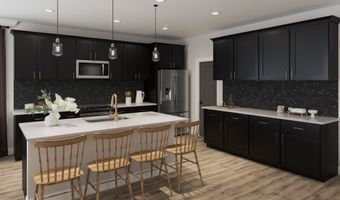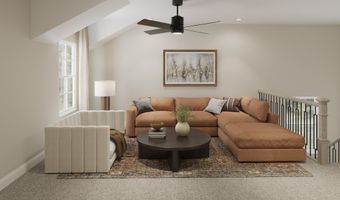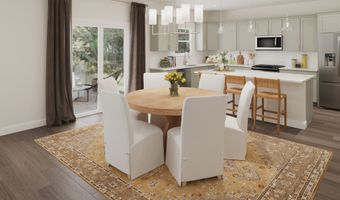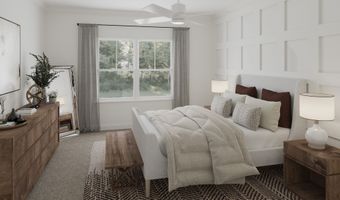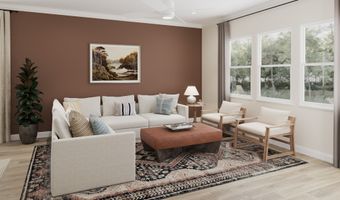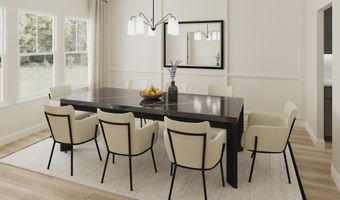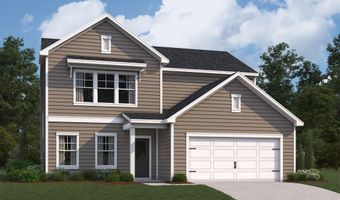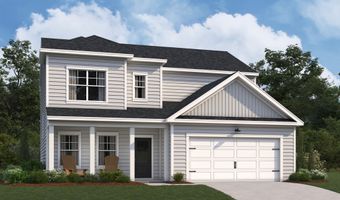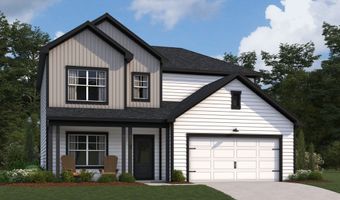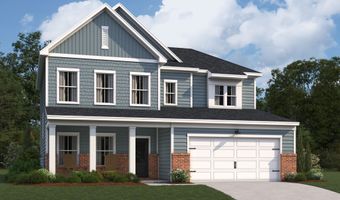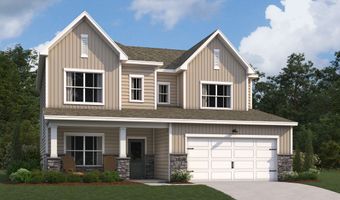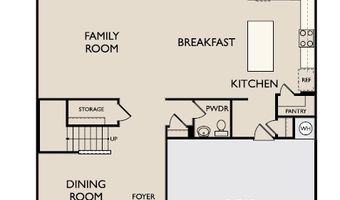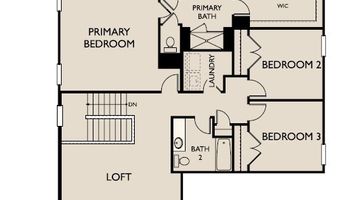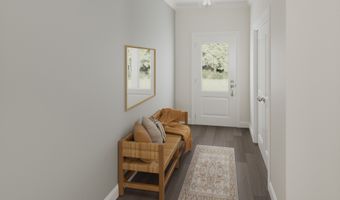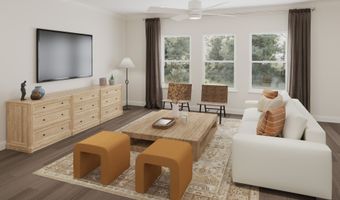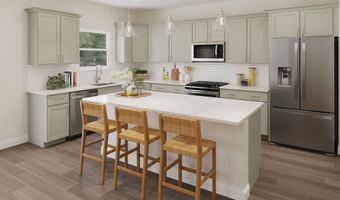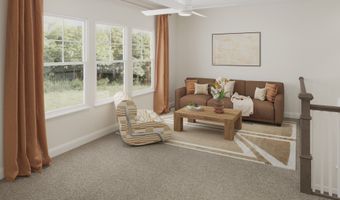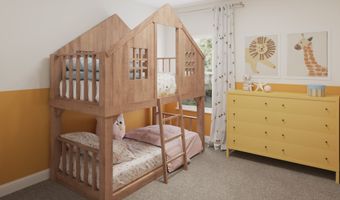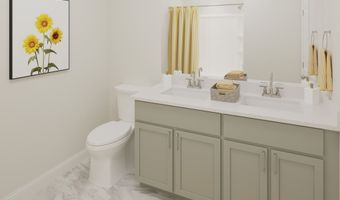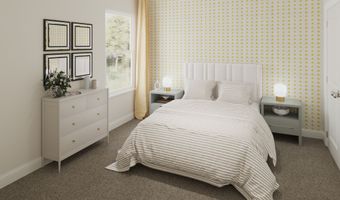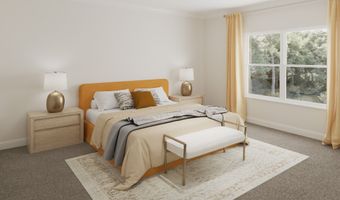1595 Strickland Rd Plan: LenoirWilson's Mills, NC 27577
Snapshot
Description
The Lenoir is a gorgeous classically styled two-story home that proves that a home doesn't need to be complicated to be beautiful. The first floor is built for your day-to-day living needs - the kitchen has a massive island and opens directly to the breakfast area & family room, and the formal dining room is perfect for hosting guests (but you also have the option to turn this room into a study to better fit your family's needs). Upstairs, you'll find a spacious loft, the full secondary bath, laundry room, secondary bedrooms with well-sized closets, and the primary suite with large walk-in closet, dual vanities and walk-in shower. You have the ability to truly make this home yours with its optional additional windows, screened-in back patio, extended front porch, family room fireplace, and more.
More Details
History
| Date | Event | Price | $/Sqft | Source |
|---|---|---|---|---|
| Price Changed | $392,990 -1.26% | $169 | Ashton Woods Homes-Raleigh | |
| Price Changed | $397,990 -1.24% | $171 | Ashton Woods Homes-Raleigh | |
| Listed For Sale | $402,990 | $173 | Ashton Woods Homes-Raleigh |
