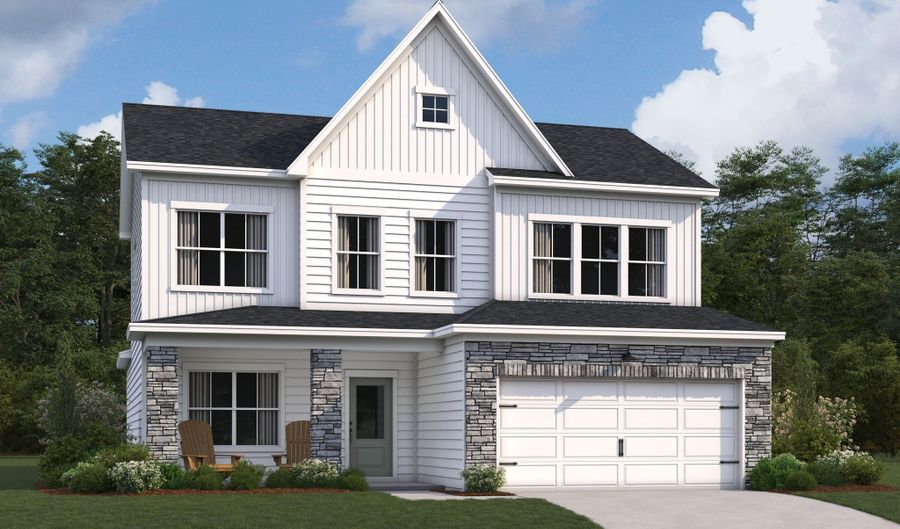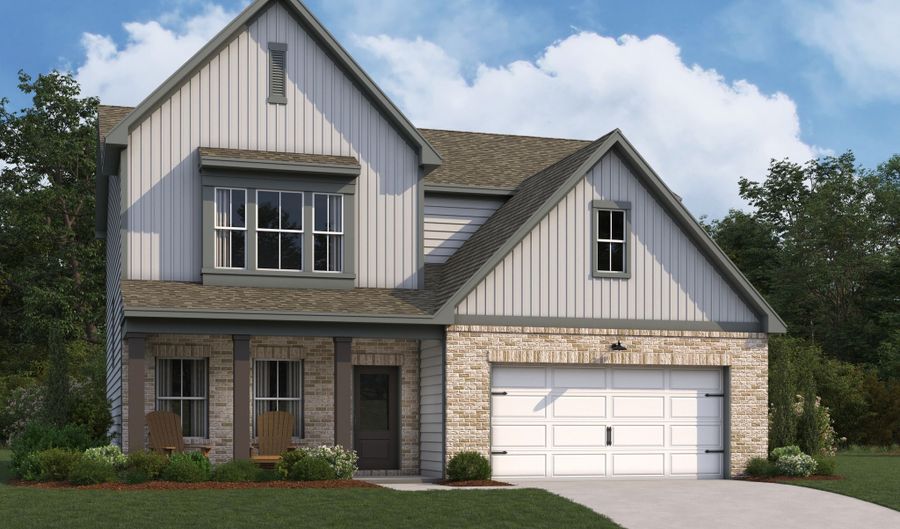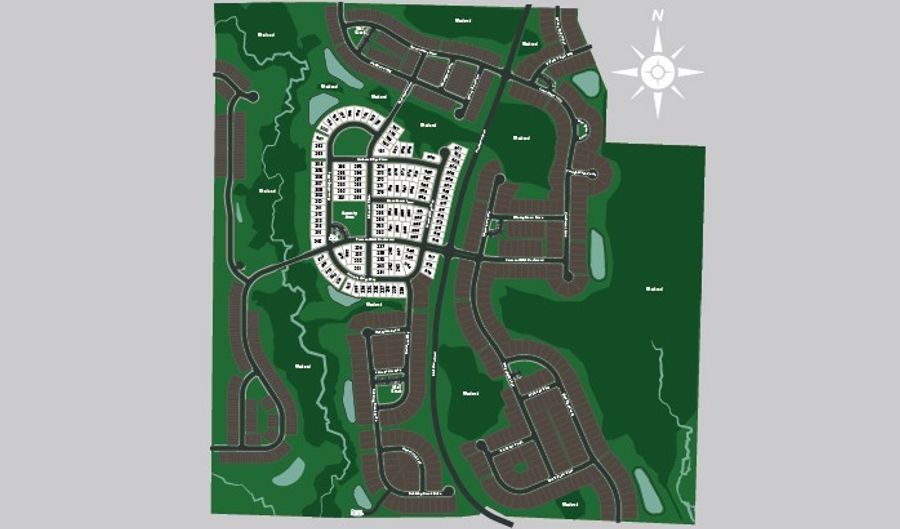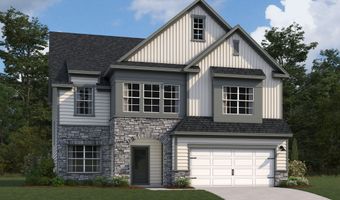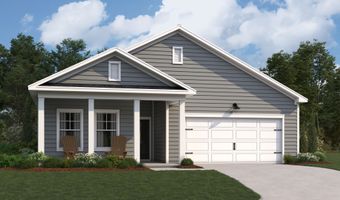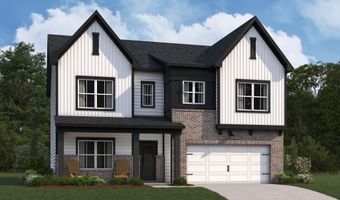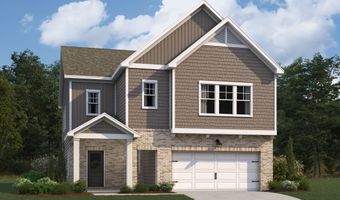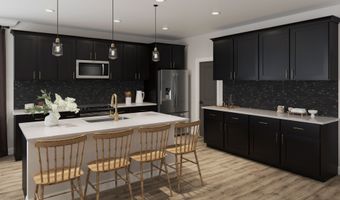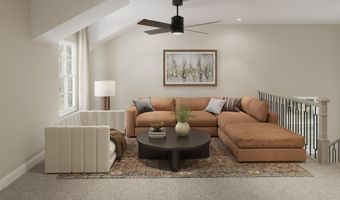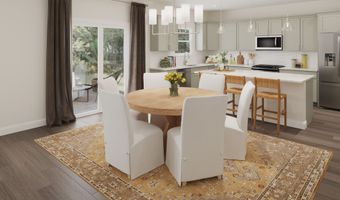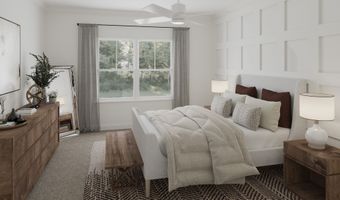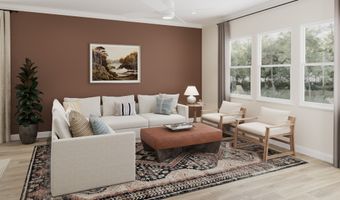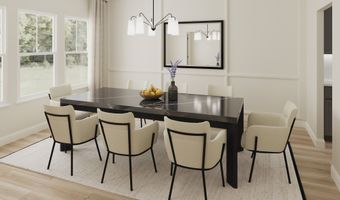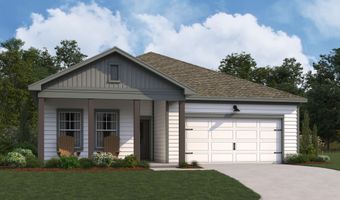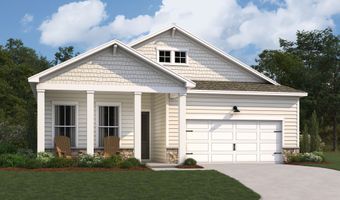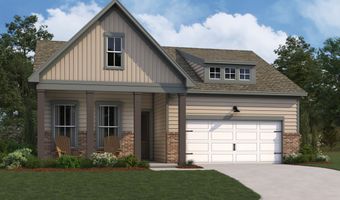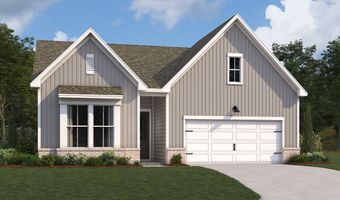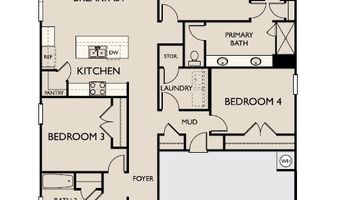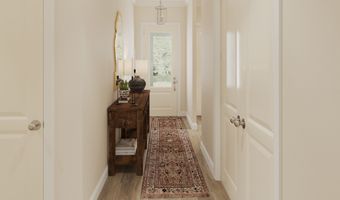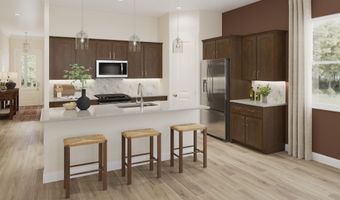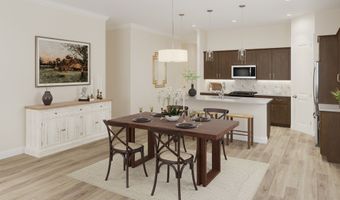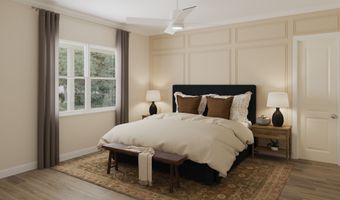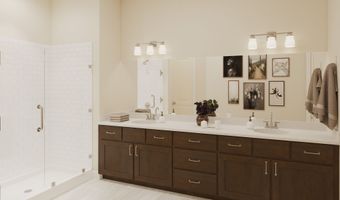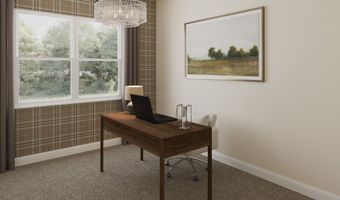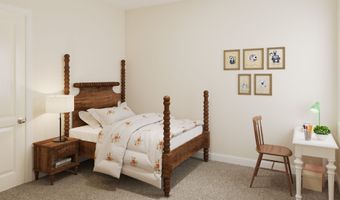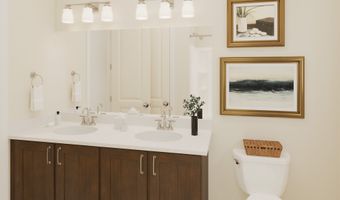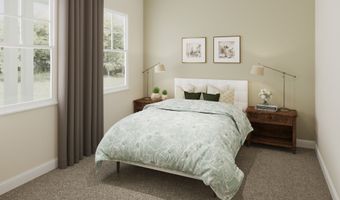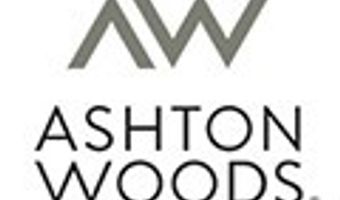1595 Strickland Rd Plan: CaswellWilson's Mills, NC 27577
Snapshot
Description
The Caswell is an incredibly well-designed ranch home offering the space, flexibility and function you need in your new home. Don't let the single story fool you - the Caswell has room for the whole family and more with its four bedrooms, two full baths, open kitchen and family room and front and back porches. All three secondary bedrooms lie at the front of the home, and you have the option to turn one into a study if need be. The mudroom, laundry and additional storage lie off the foyer as well, allowing the back of the home to fully open up into the main living space. The massive primary suite offers windows overlooking the back porch, a giant walk-in closet, dual vanities, a walk-in shower, and an additional linen closet. You'll also have the option to add a screened-in patio, family room fireplace, windows throughout, and more.
More Details
History
| Date | Event | Price | $/Sqft | Source |
|---|---|---|---|---|
| Price Changed | $378,990 -1.3% | $193 | Ashton Woods Homes-Raleigh | |
| Price Changed | $383,990 -1.29% | $196 | Ashton Woods Homes-Raleigh | |
| Listed For Sale | $388,990 | $198 | Ashton Woods Homes-Raleigh |
