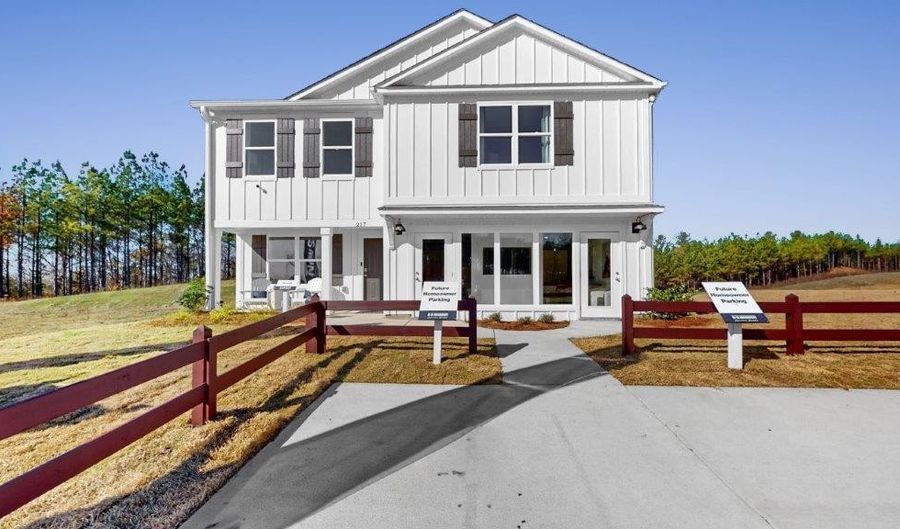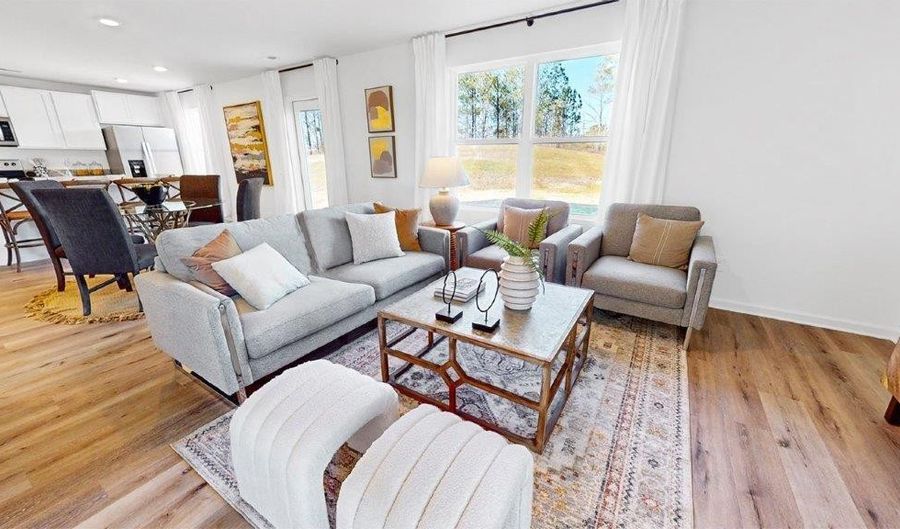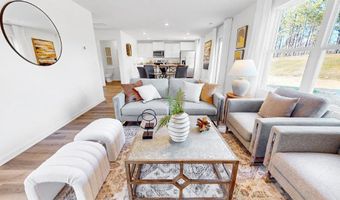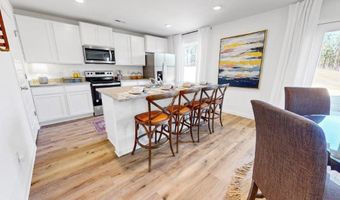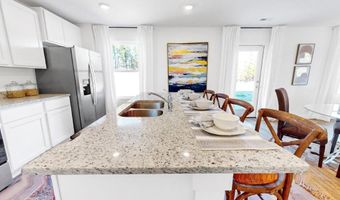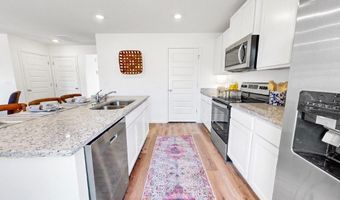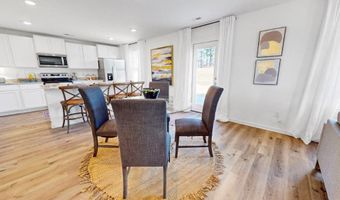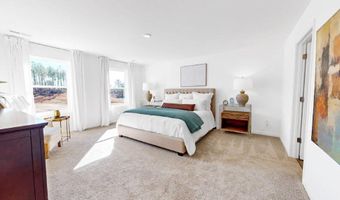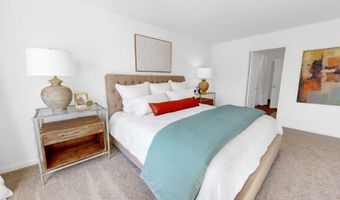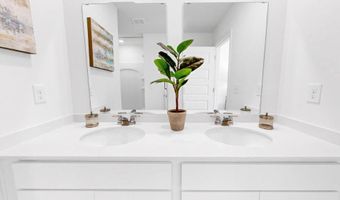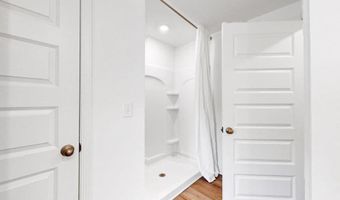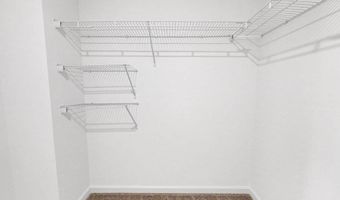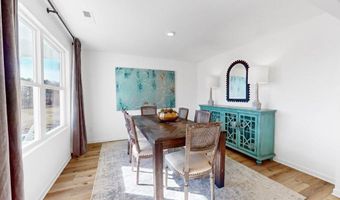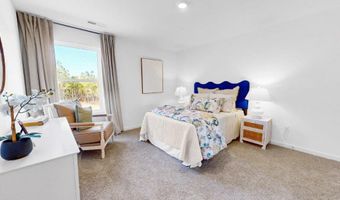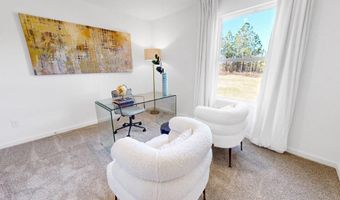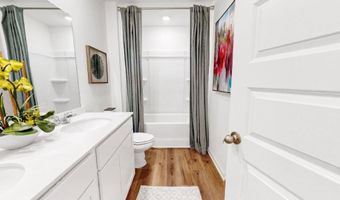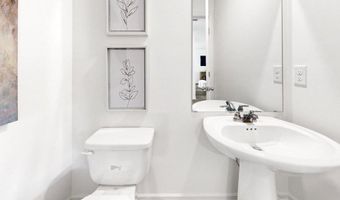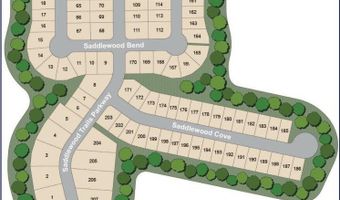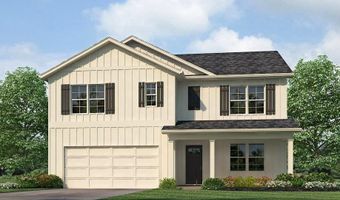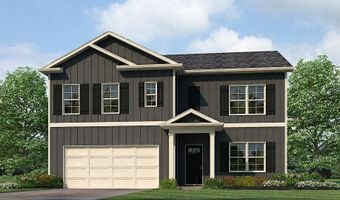217 Saddlewood Trails Pkwy Plan: THE HAYDENColumbiana, AL 35051
Snapshot
Description
The Hayden is a spacious two-story floor plan encompassing 5 bedrooms and 3 bathrooms, spanning across 2,511 square feet. On the main level, you will find a versatile flex room adjacent to the foyer, perfect for a formal dining room or a home office. The gourmet kitchen boasts an oversized island, providing additional seating, along with granite countertops, stainless steel appliances, and a generous pantry. This kitchen seamlessly flows into the dining area and a spacious living room, creating an ideal space for entertaining. Completing the main level is a bedroom accompanied by a full bathroom. Moving to the second level, you will discover the Primary Bedroom, which offers a luxurious bath featuring a shower, a private bathroom, double vanities with marble counters, and a generously sized walk-in closet. Additionally, there are 3 more bedrooms, a full bathroom, a walk-in laundry room, and a loft-style living room on the second level. Quality materials and workmanship throughout, with superior attention to detail, plus a one-year builders warranty. Your new home also includes our smart home technology package! A D.R. Horton Smart Home is equipped with technology that includes the following: a Z-Wave programmable thermostat manufactured by Honeywell; a Z-Wave door lock manufactured by Kwikset; a Z-Wave wireless switch manufactured by Eaton Corporation; a Qolsys, Inc. touchscreen Smart Home control device; an automation platform from Alarm.com; a SkyBell video doorbell; and an Amazon Echo Dot.* Talk to a New Home Sales Agent for details.
More Details
History
| Date | Event | Price | $/Sqft | Source |
|---|---|---|---|---|
| Price Changed | $307,400 +0.82% | $122 | D.R. Horton - Birmingham | |
| Listed For Sale | $304,900 | $121 | D.R. Horton - Birmingham |
Nearby Schools
High School Shelby Co High School | 0.4 miles away | 09 - 12 | |
Elementary School Elvin Hill Elementary School | 0.4 miles away | KG - 05 | |
Middle School Columbiana Middle School | 0.5 miles away | 06 - 08 |
