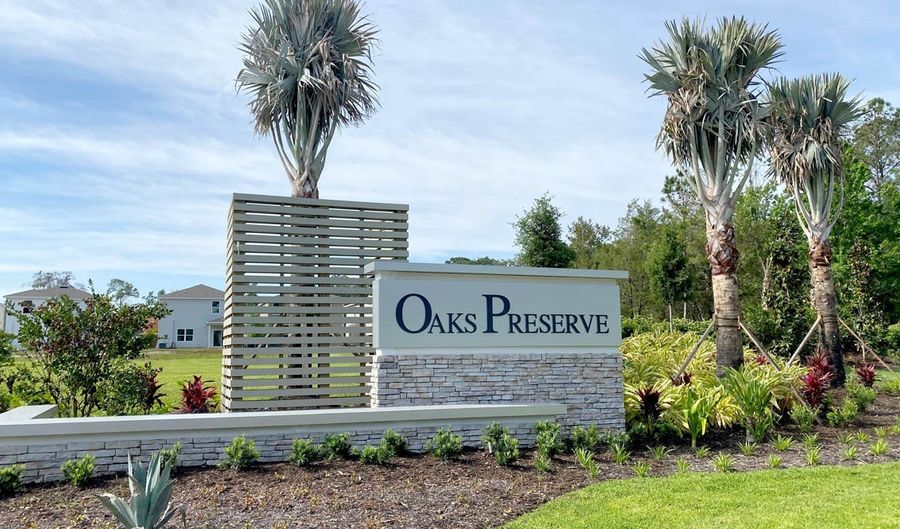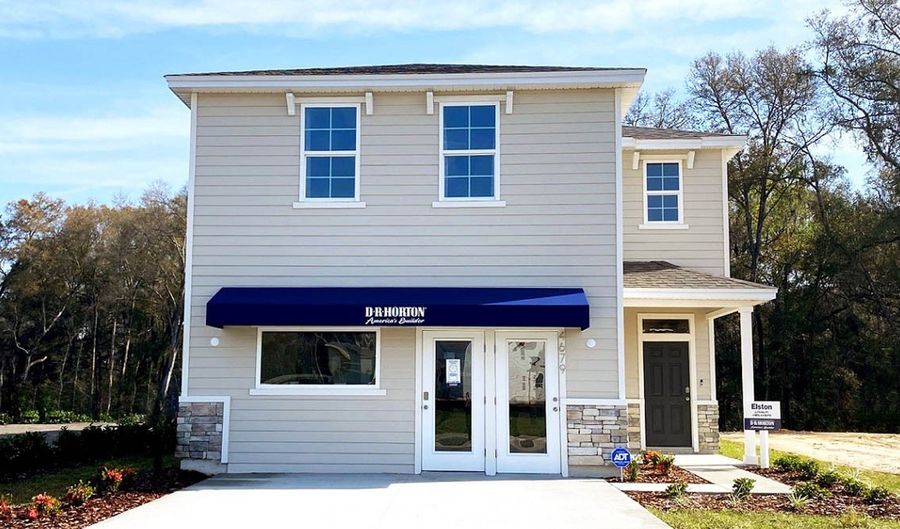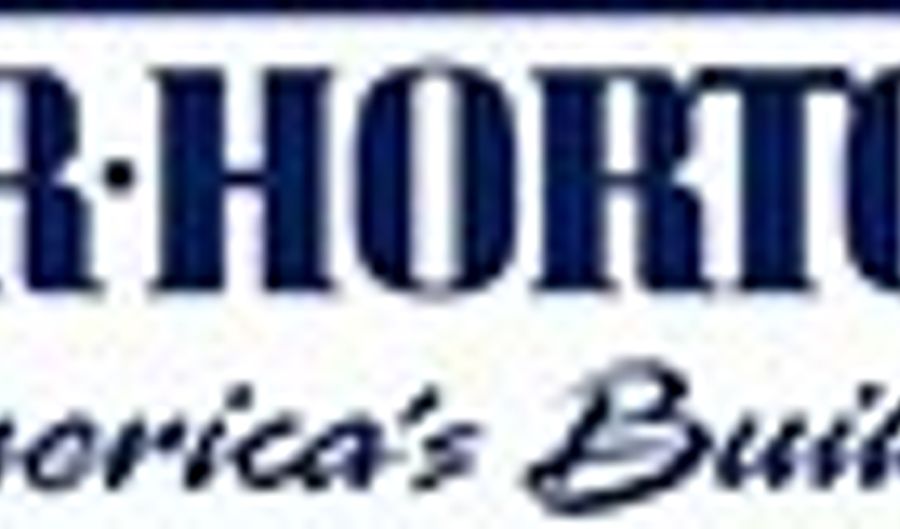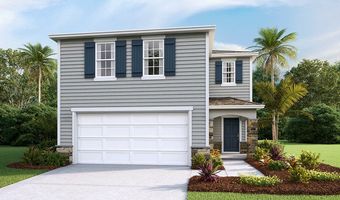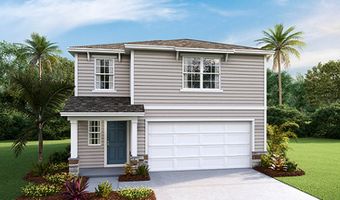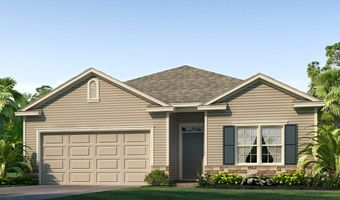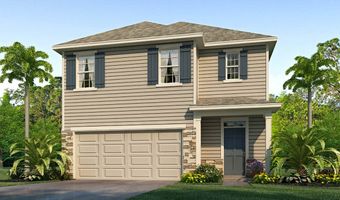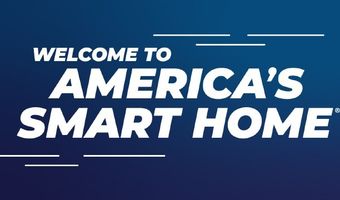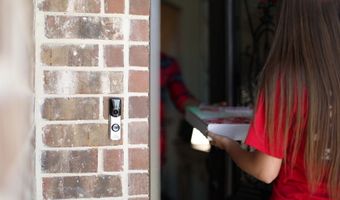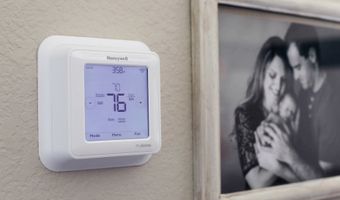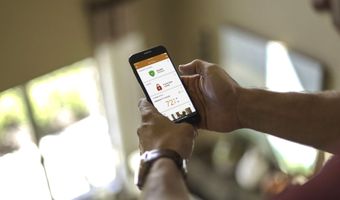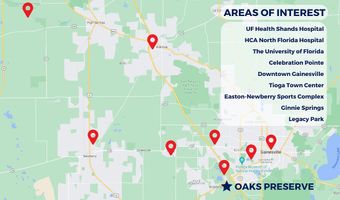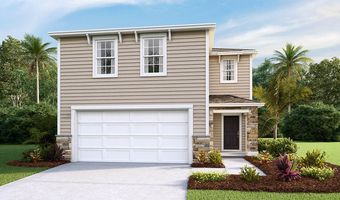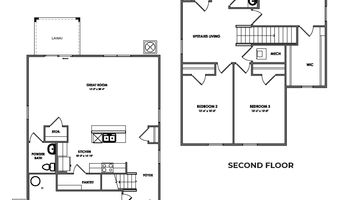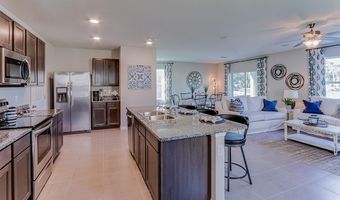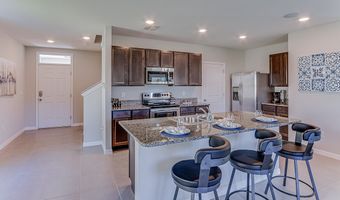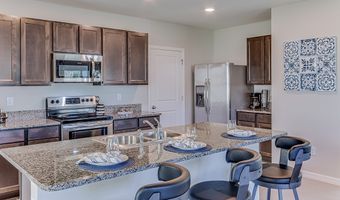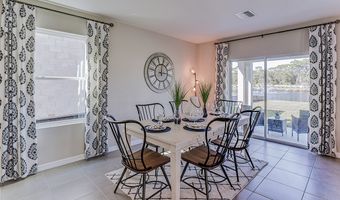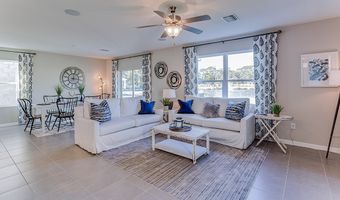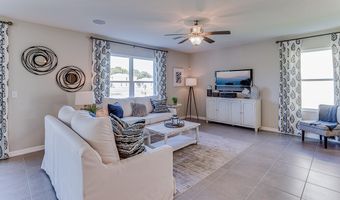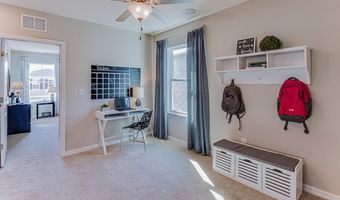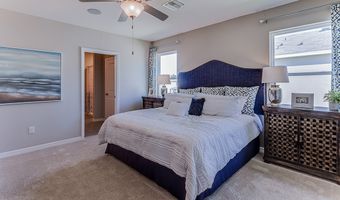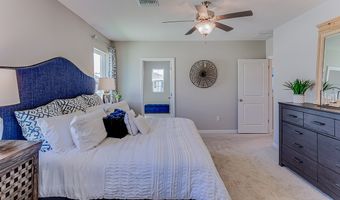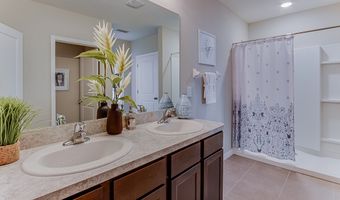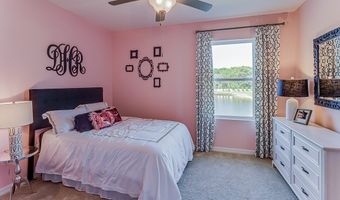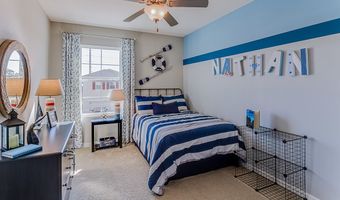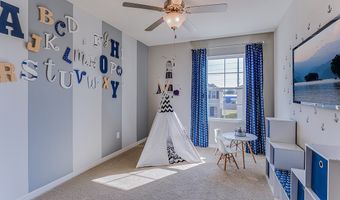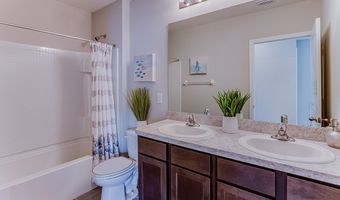4679 SW 51st Dr Plan: ElstonGainesville, FL 32608
Snapshot
Description
Experience the best of two-story living in this thoughtfully designed 4-bedrrom, 2.5 bathroom home. The main floor seamlessly blends the living, dining and kitchen areas, creating an open and inviting space. Upstairs, discover four well-appointed bedrooms, including the primary bedroom with ensuite bath and walk in closets. This homes design balances functionality with modern aesthetics. This home is the perfect canvas for daily living and entertaining. Kitchen is appointed with stainless steel range, microwave, refrigerator and built-in dishwasher. Laundry room is equipped with washer and dryer. This home comes with a smart home package, Home is Connected. Pictures, photographs, colors, features, and sizes are for illustration purposes only and will vary from the homes as built. Home and community information including pricing, included features, terms, availability and amenities are subject to change and prior sale at any time without notice or obligation. CRC057592.
More Details
History
| Date | Event | Price | $/Sqft | Source |
|---|---|---|---|---|
| Price Changed | $395,990 +0.76% | $182 | D.R. Horton - West Central Florida | |
| Price Changed | $392,990 +0.51% | $181 | D.R. Horton - West Central Florida | |
| Price Changed | $390,990 -2.49% | $180 | D.R. Horton - West Central Florida | |
| Price Changed | $400,990 +0.75% | $184 | D.R. Horton - West Central Florida | |
| Price Changed | $397,990 +0.51% | $183 | D.R. Horton - West Central Florida | |
| Price Changed | $395,990 +1.02% | $182 | D.R. Horton - West Central Florida | |
| Price Changed | $391,990 +0.51% | $180 | D.R. Horton - West Central Florida | |
| Listed For Sale | $389,990 | $179 | D.R. Horton - West Central Florida |
Nearby Schools
Middle School Kanapaha Middle School | 0.6 miles away | 06 - 08 | |
Elementary School Kimball Wiles Elementary School | 0.8 miles away | PK - 05 | |
Elementary & Middle School Einstein Montessori School | 1.3 miles away | 02 - 08 |
