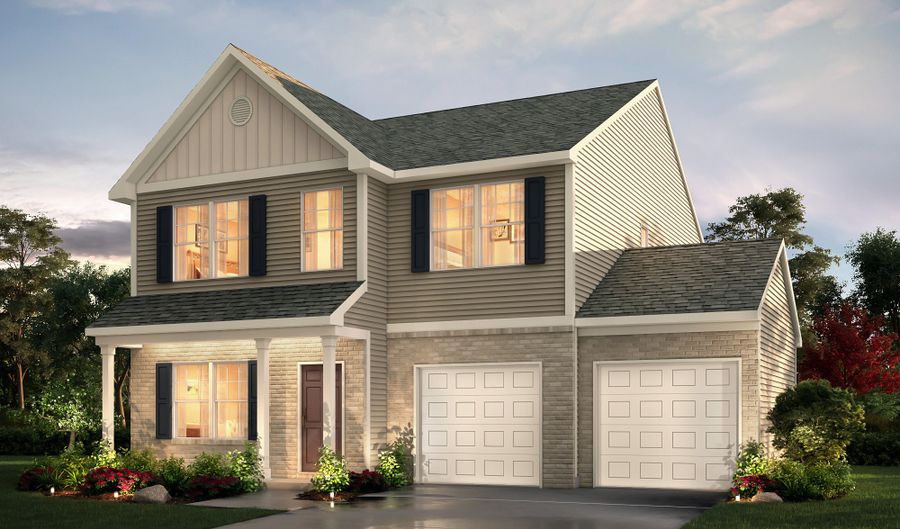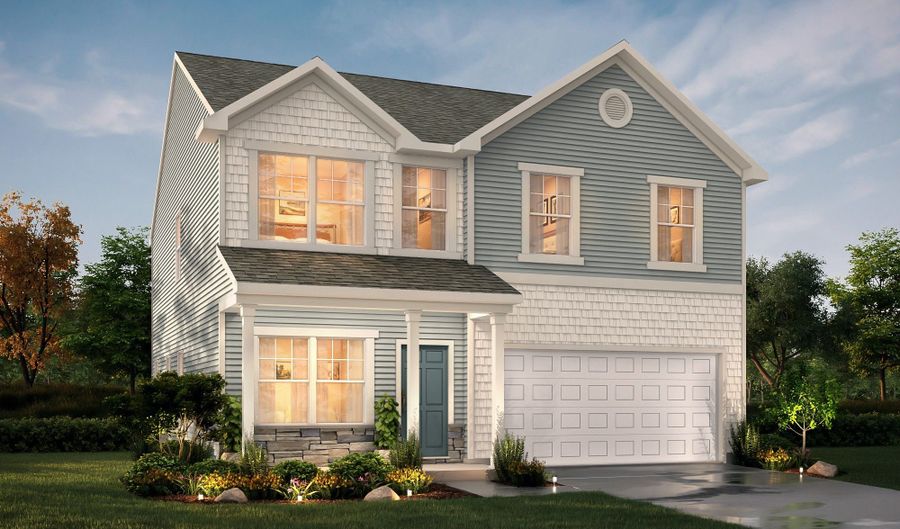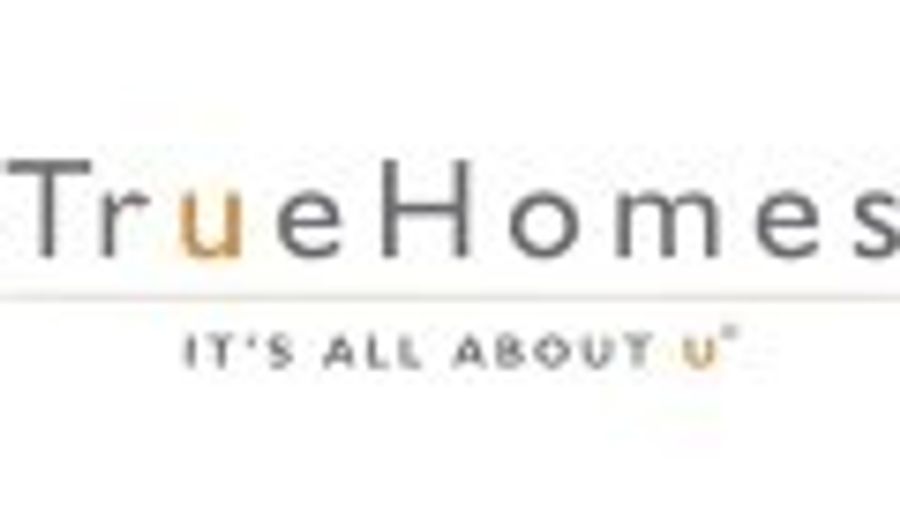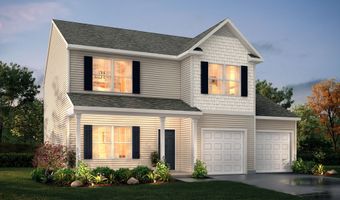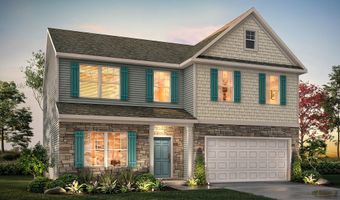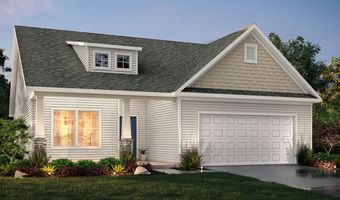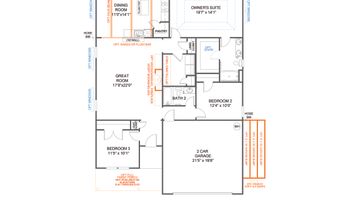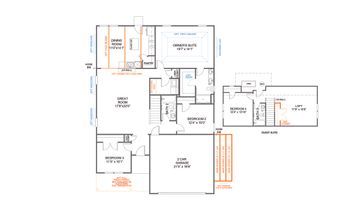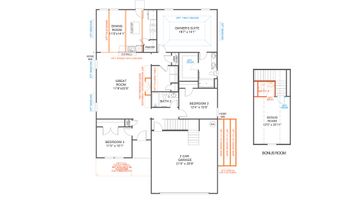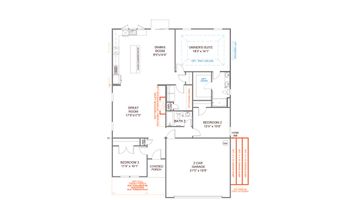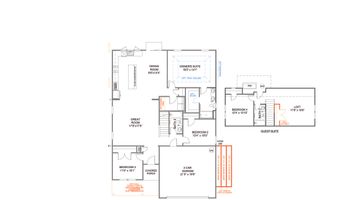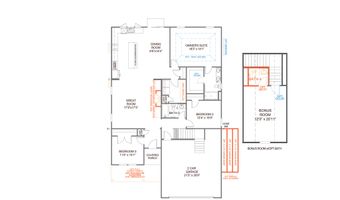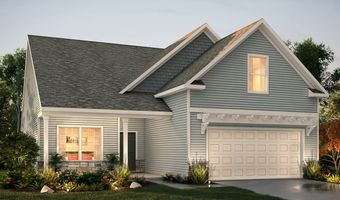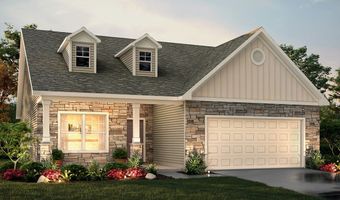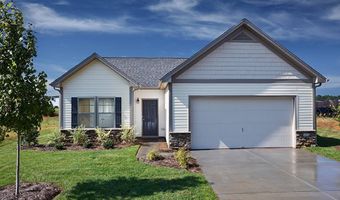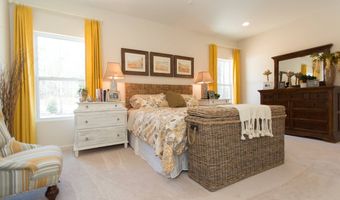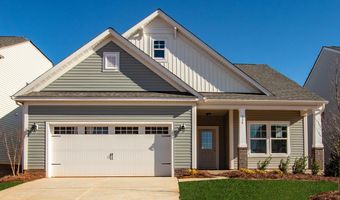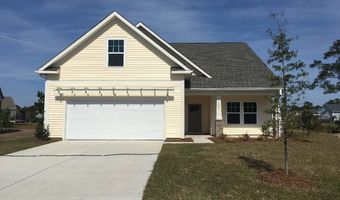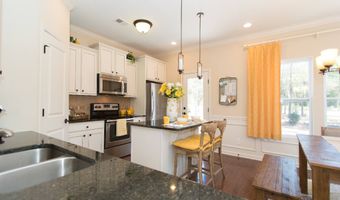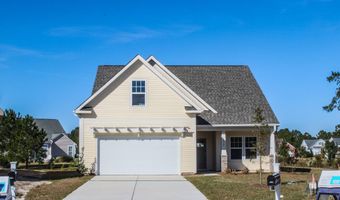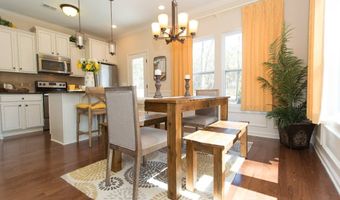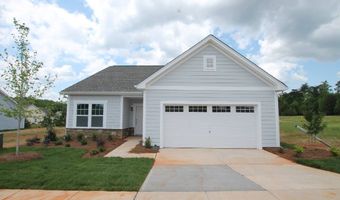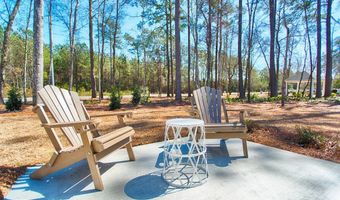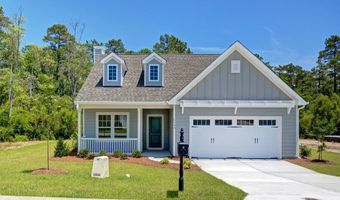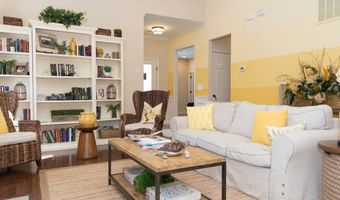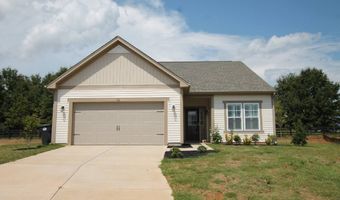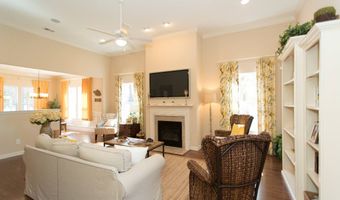Matthews Road Plan: The BaysideLillington, NC 27546
Snapshot
Description
The Bayside, one of our most popular ranch floorplans, ranges in size from 1,680 - 3,076 sq.ft. and features 3-5 Bedrooms and 2-4 Bathrooms. Bedroom #3 greets you on the left as you enter the front door. Continue through the home to a very large, open Great Room with optional Fireplace. Pass through a sizeable Dining Area as you enter a gorgeous L-Shape Kitchen with island. A large Owner's Suite that has a sizeable Owner's Bathroom and large walk-in closet is available in the Bayside plan. The Bayside is rounded out by Bedroom 2, another bathroom, and a separate Laundry Room. If you need more space, look at adding the Optional Bonus Room 2nd Floor which allows you to add a Bonus Room, Another Bathroom or even another Bedroom. Additional options are available to customize The Bayside floorplan further.
More Details
History
| Date | Event | Price | $/Sqft | Source |
|---|---|---|---|---|
| Price Changed | $314,900 -1.1% | $187 | True Homes - Raleigh | |
| Listed For Sale | $318,400 | $190 | True Homes - Raleigh |
Nearby Schools
Middle & High School Star Academy | 3 miles away | 06 - 12 | |
Elementary School Lillington - Shawtown Elementary | 3.7 miles away | PK - 05 | |
High School Western Harnett High | 12.1 miles away | 09 - 12 |
