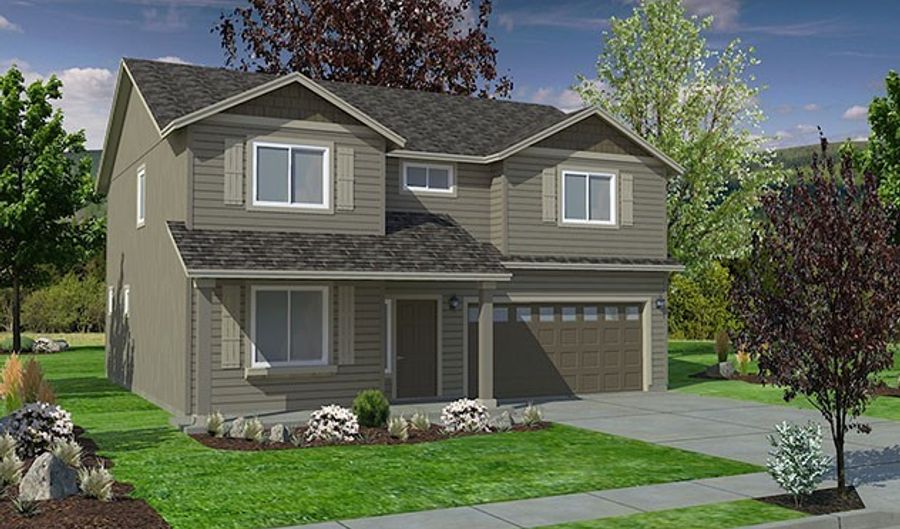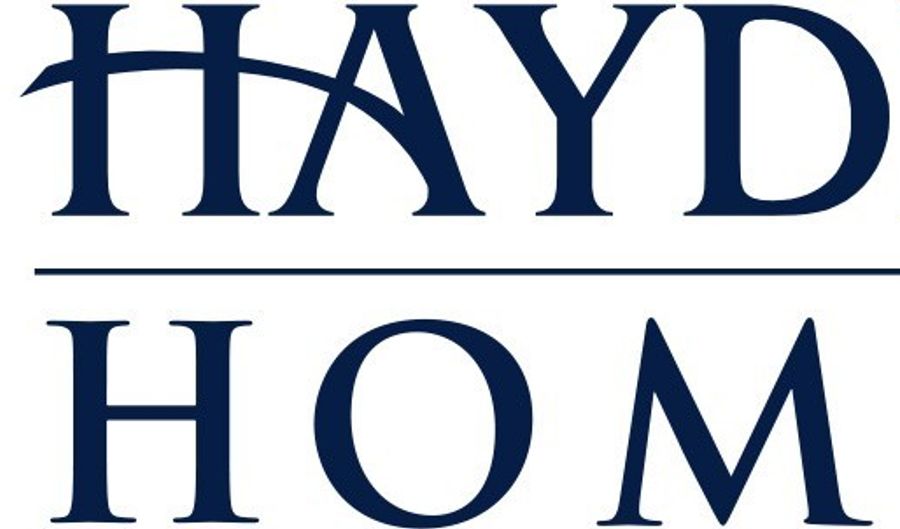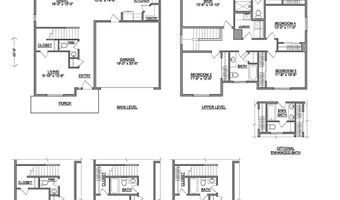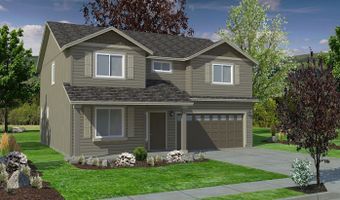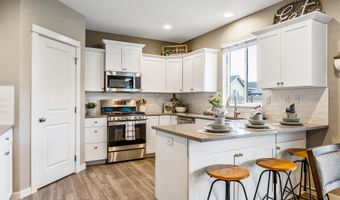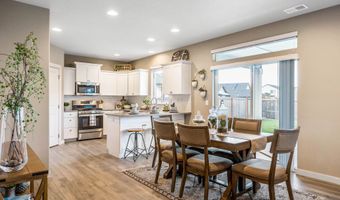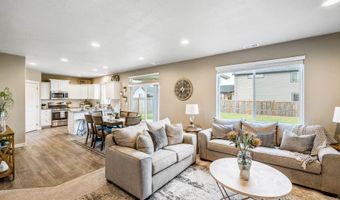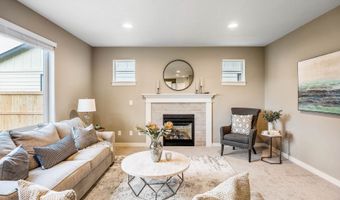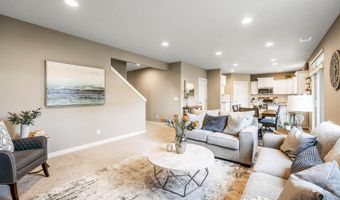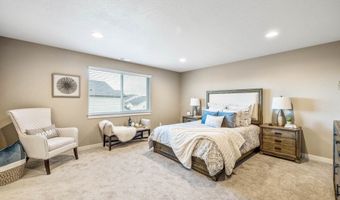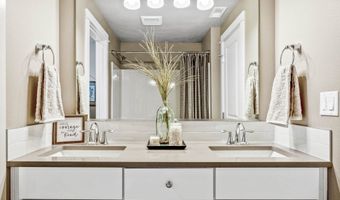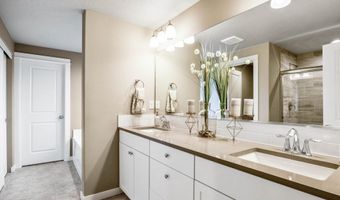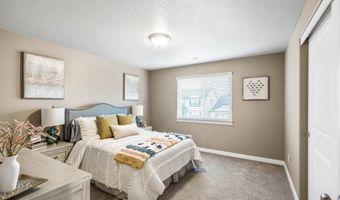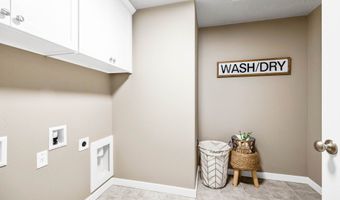Lower Waitsburg Road Plan: The TimberlineWalla Walla, WA 99362
Snapshot
Description
At 2211 square feet, The Timberline is the perfect home for those in search of a brand new home that offers space and versatility in a two-story plan. The living and dining rooms share an impressive space overlooked by the open kitchen which features ample counter space, cupboard storage and a large pantry. The versatile formal living room space may be converted into an optional den or fifth bedroom - with or without a full bathroom addition. Upstairs, the expansive main bedroom suite features an oversized closet plus second closet and deluxe ensuite bath including soaking tub and dual vanity. The other three bedrooms are substantially sized with generous closets and share a central bathroom with a dual vanity option.The Timberline new home plan is the perfect mixture of a smart design and a stylish package. Photos and floorplan are of a similar home. Upgrades and selections shown may vary. Contact Agent for specific details.
More Details
History
| Date | Event | Price | $/Sqft | Source |
|---|---|---|---|---|
| Price Changed | $464,990 +1.09% | $210 | Hayden Homes LLC | |
| Price Changed | $459,990 +1.1% | $208 | Hayden Homes LLC | |
| Price Changed | $454,990 +1.11% | $206 | Hayden Homes LLC | |
| Price Changed | $449,990 +4.65% | $204 | Hayden Homes LLC | |
| Price Changed | $429,990 +1.18% | $194 | Hayden Homes LLC | |
| Listed For Sale | $424,990 | $192 | Hayden Homes LLC |
Nearby Schools
Elementary School Green Park Elementary School | 4 miles away | PK - 05 | |
Elementary School Edison Elementary School | 4.5 miles away | PK - 05 | |
Elementary School Sharpstein Elementary School | 4.7 miles away | KG - 05 |

