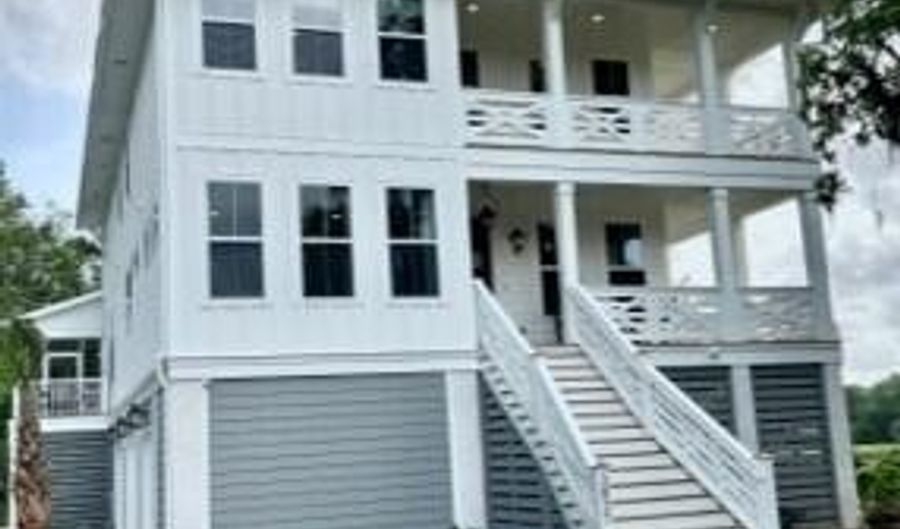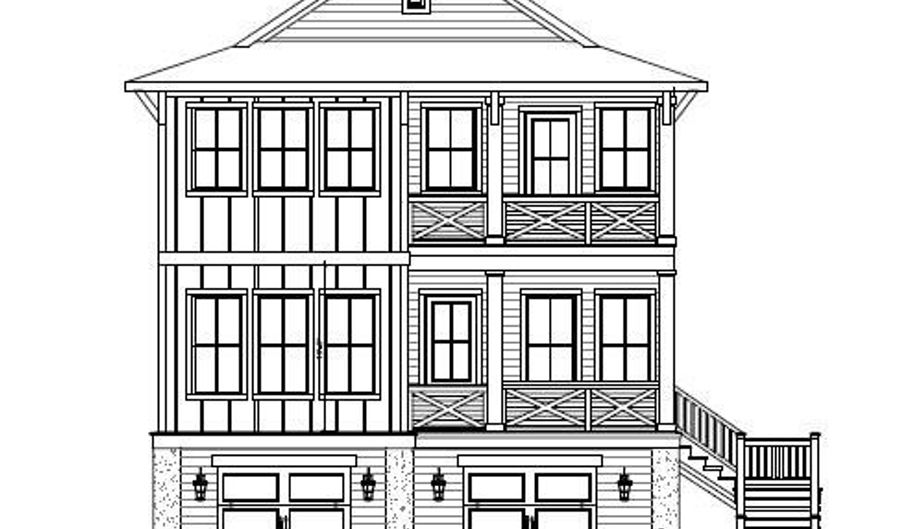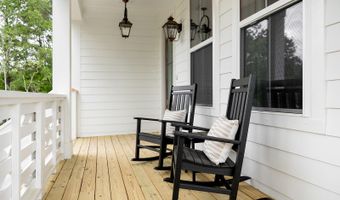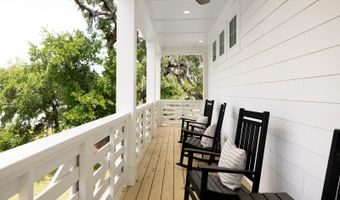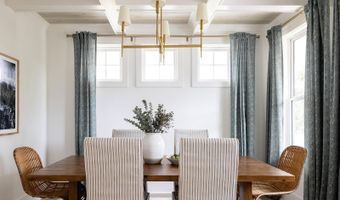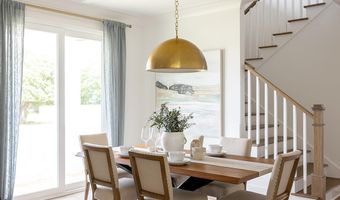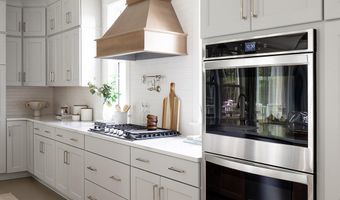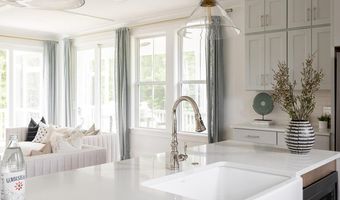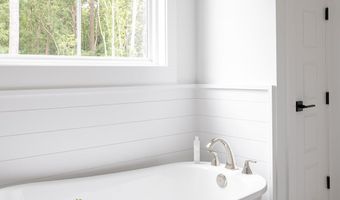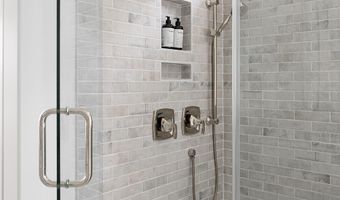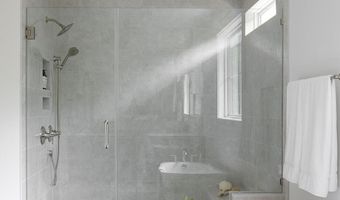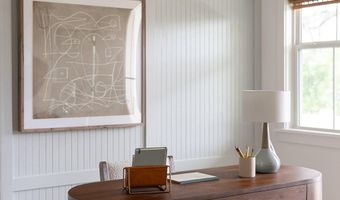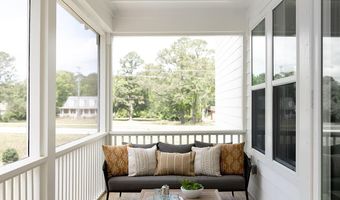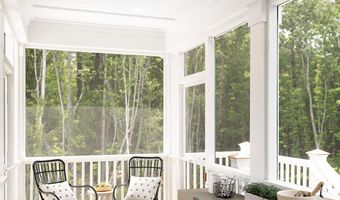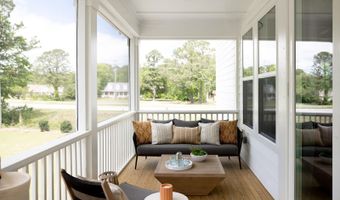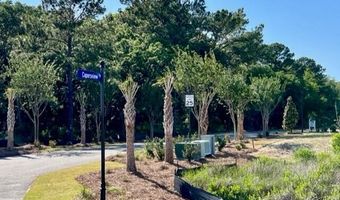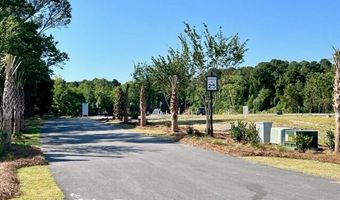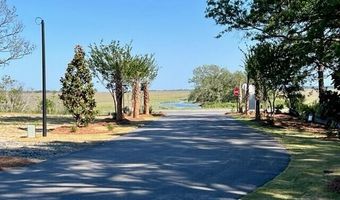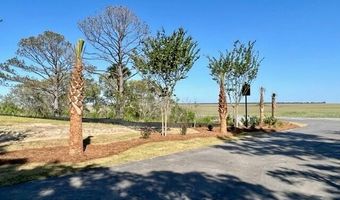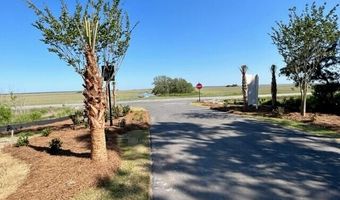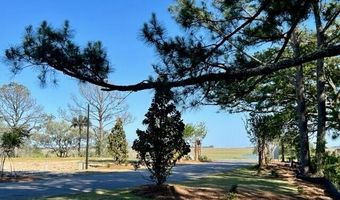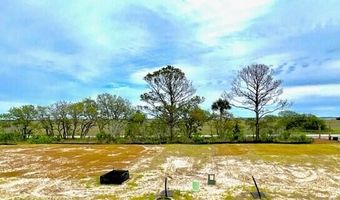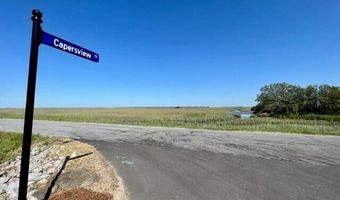1048 Capersview Ct Awendaw, SC 29429
Snapshot
Description
Find your slice of paradise at our Newest highly-anticipated community: The Overlook @ Copahee Sound! These Energy Star Certified ELEVATED drive under semi-custom homes are perfectly located amongst the low country's natural beauty, where you will immediately feel connected to the coastal landscape with it's subtle ocean breeze and panoramic marsh views. These homes also provide mutli-level balconies & a screened porch!Upon entry of the first floor of The Nelson, you will find a flex space and the first owners suite. Continue down the gracious foyer you enter the bright open concept kitchen and breakfast areas overlooking the Great room. The Gourmet Kitchen features a 36'' Gas cooktop, wall oven, wall microwave, vented cabinet hood with tiled backsplash, a white porcelain farmhouse sink and Quartz countertops. The Great Room includes a 42'' fireplace with a floating mantel and shiplap accent. Mohawk 5'' plank Hardwoods flow throughout the first floor as well as the owner's suite, upstairs hall and loft!
The second floor features open stair railing, flowing into a Loft overlooking the beautiful walk out porch where you can enjoy the quiet serene coast. On the second floor you will also find the second owner's suite with an on suite bathroom which includes a free standing tub & stand alone fully tiled shower. It includes two owner's walk in closets. The additional bedrooms are very spacious with walk in closets and two full bathrooms with dual sinks.
This boutique community is located within the Ten Mile Historic District & features a public Kayak launch. Also, located within the Highly-Rated Wando School District and within minutes from the award-winning shopping and dining at the Mount Pleasant Towne Center or take a short drive to relax on the beautiful Isle of Palms & Sullivan's Beaches!
More Details
History
| Date | Event | Price | $/Sqft | Source |
|---|---|---|---|---|
| Price Changed | $1,171,861 +6.22% | Crescent Homes Realty LLC | ||
| Price Changed | $1,103,250 +1.85% | Crescent Homes Realty LLC | ||
| Price Changed | $1,083,250 -1.81% | Crescent Homes Realty LLC | ||
| Listed For Sale | $1,103,250 | Crescent Homes Realty LLC |
Nearby Schools
Middle School Laing Middle | 0.4 miles away | 06 - 08 | |
Elementary School Jennie Moore Elementary | 1.5 miles away | PK - 05 | |
Middle School Moultrie Middle | 1.9 miles away | 06 - 08 |
