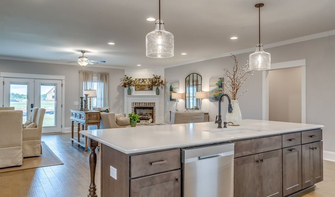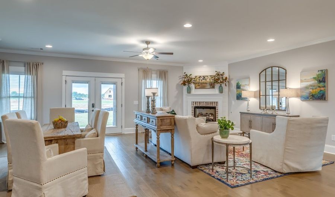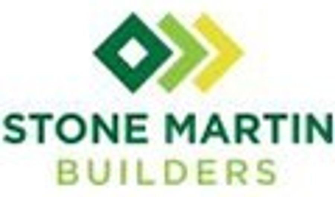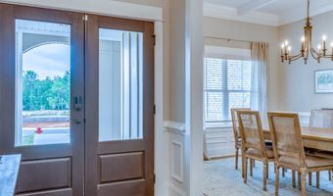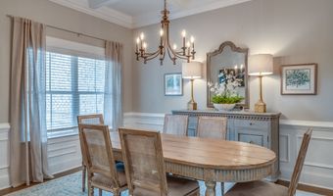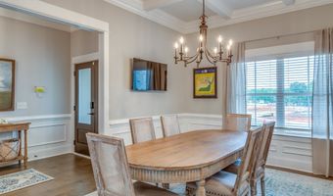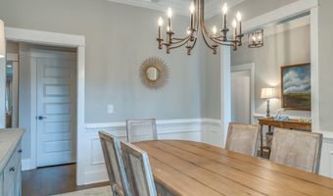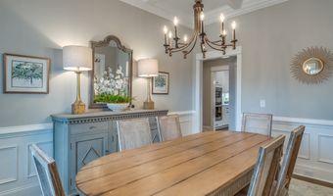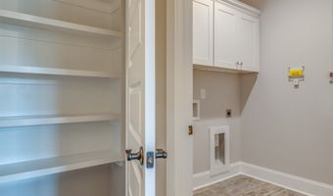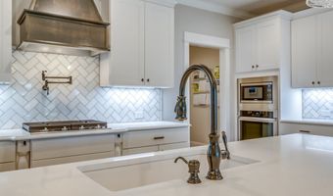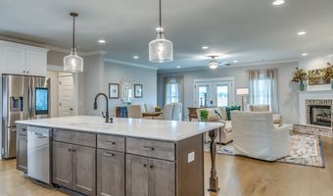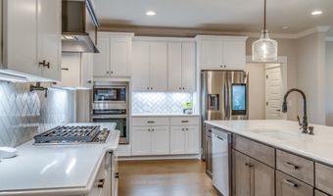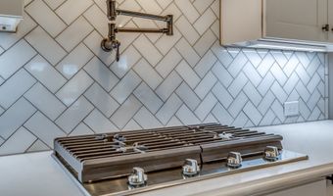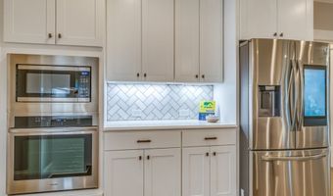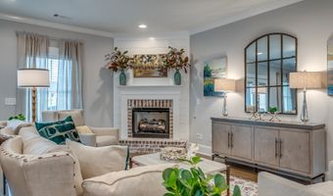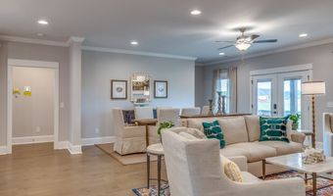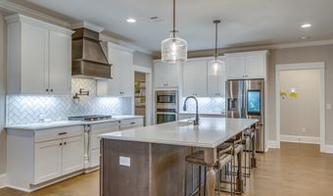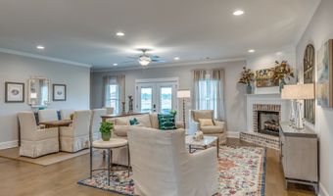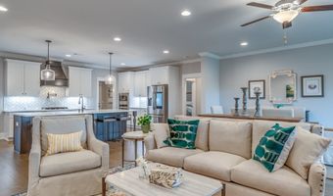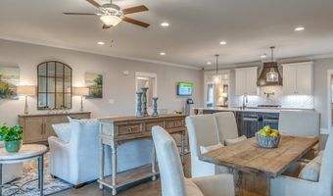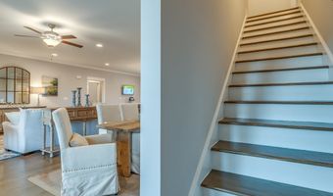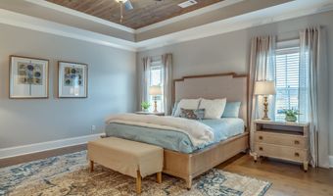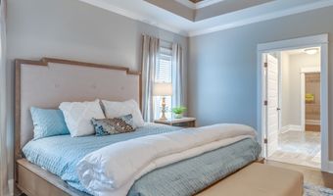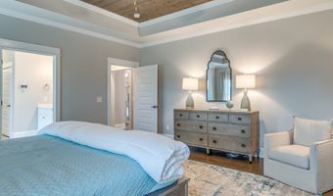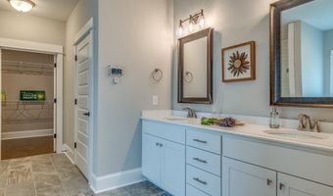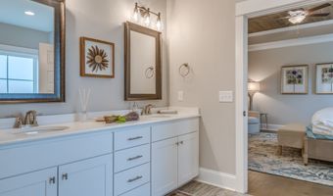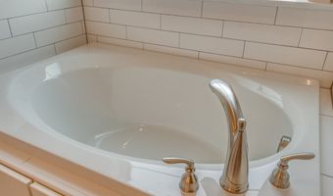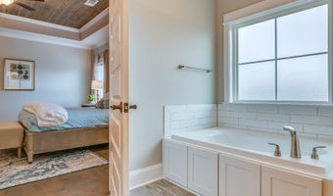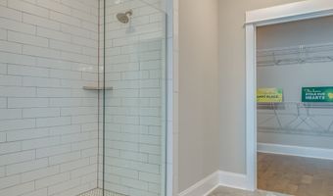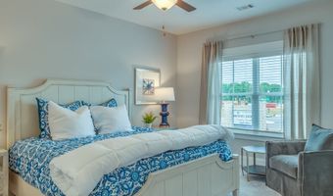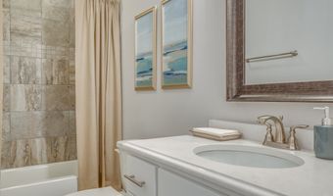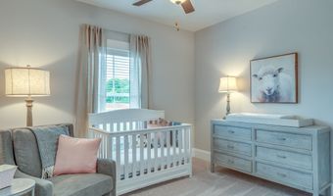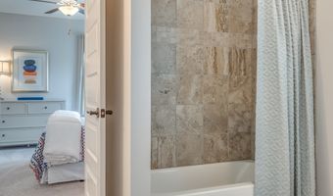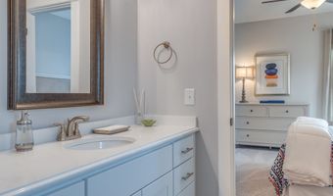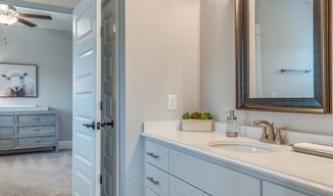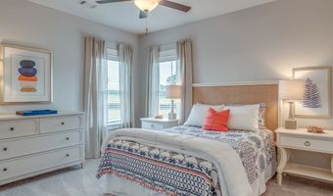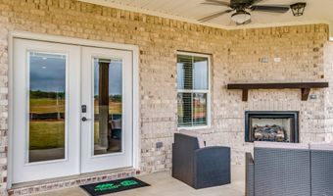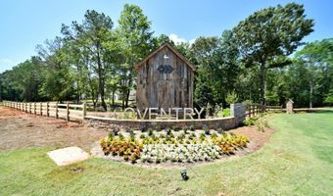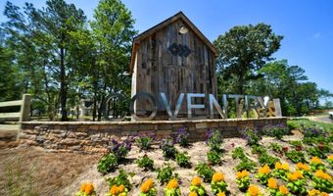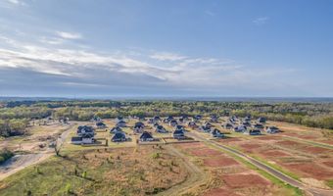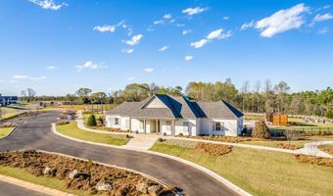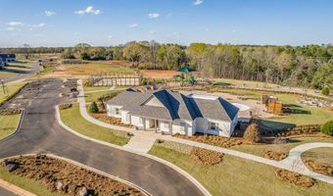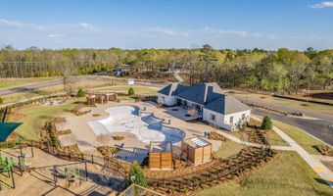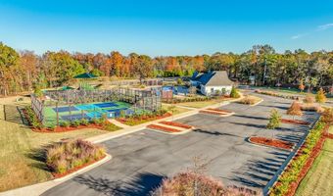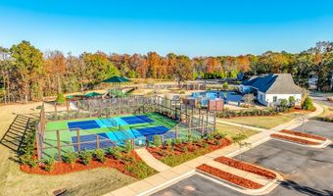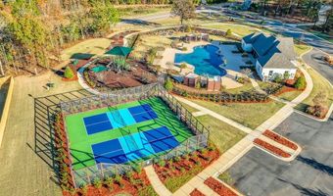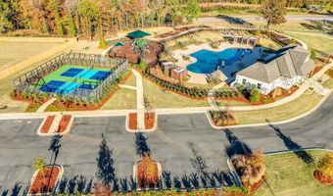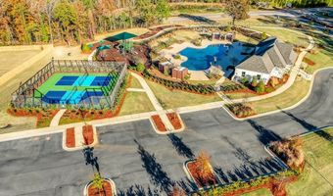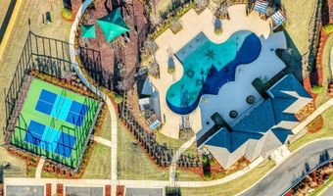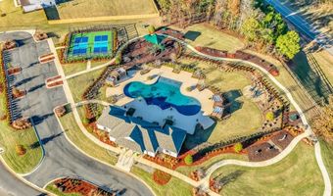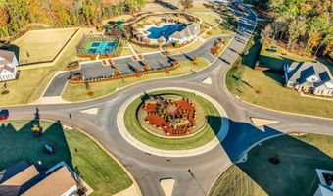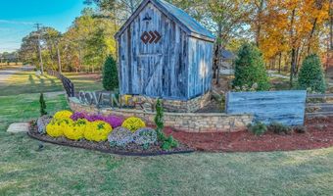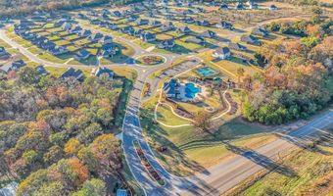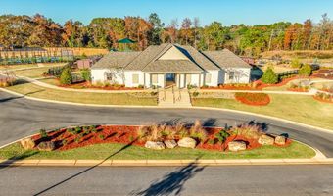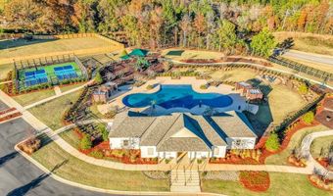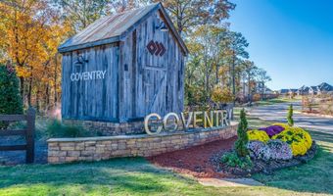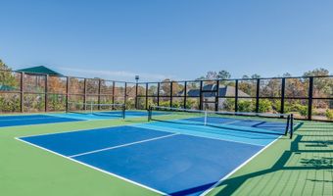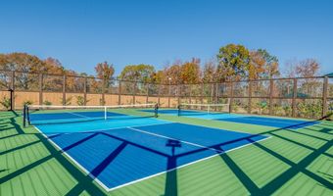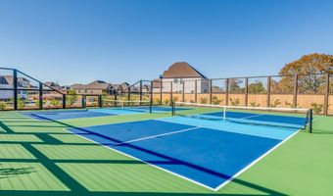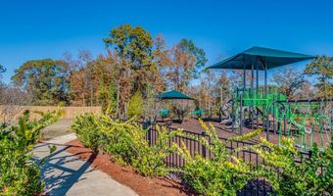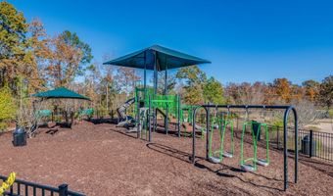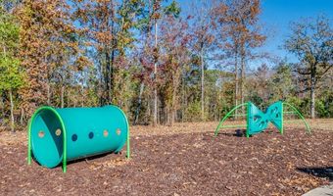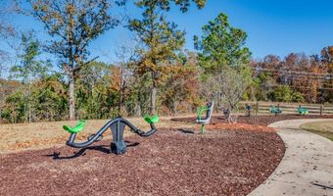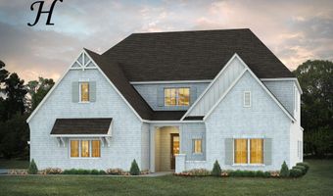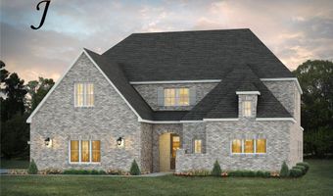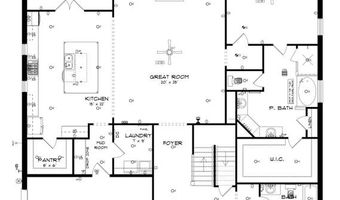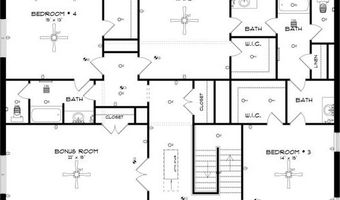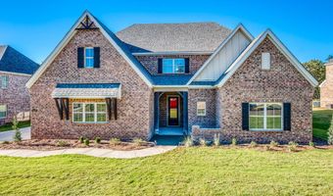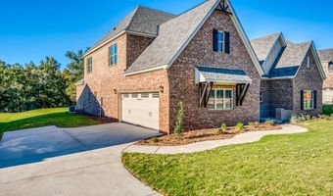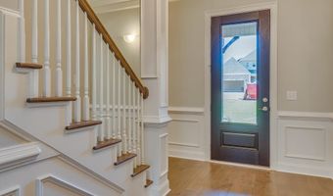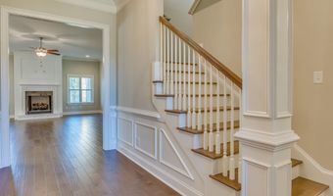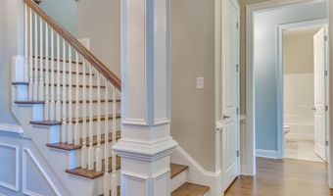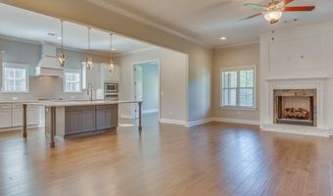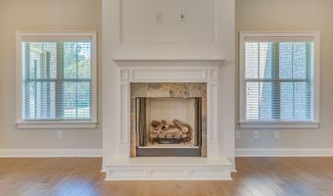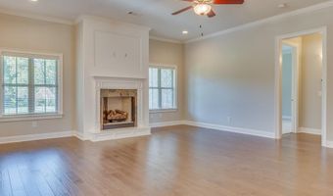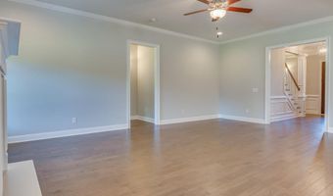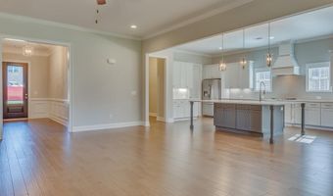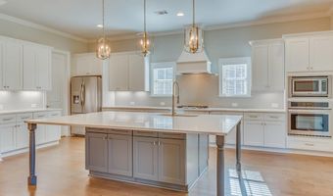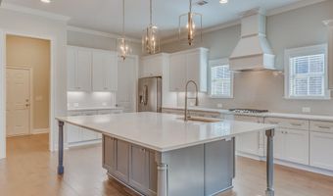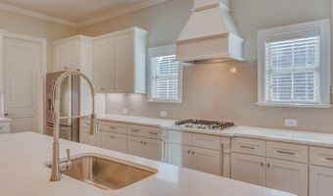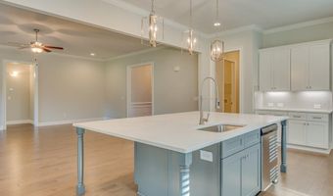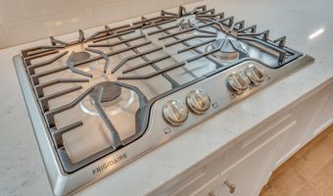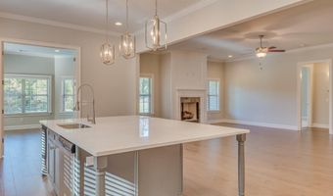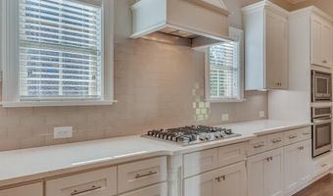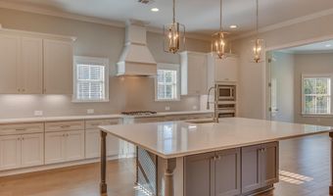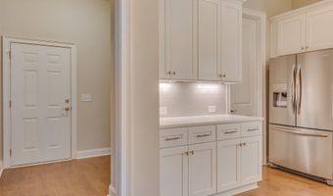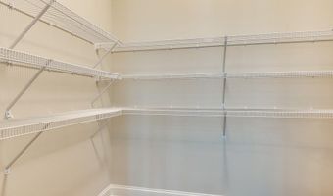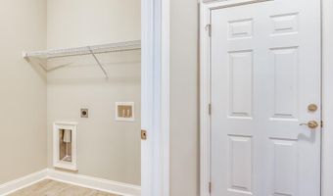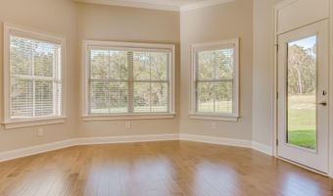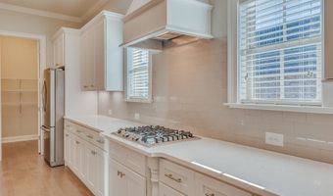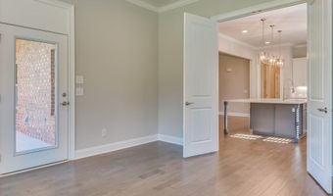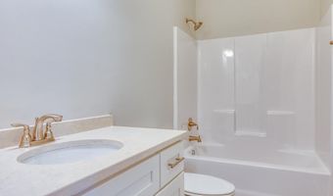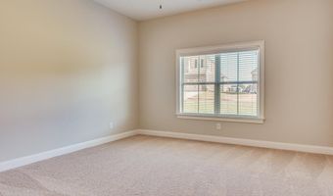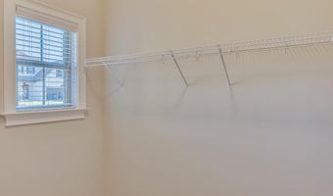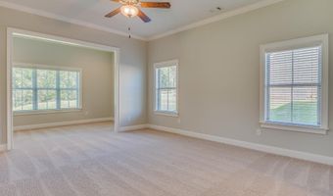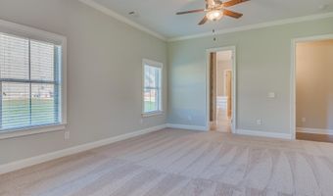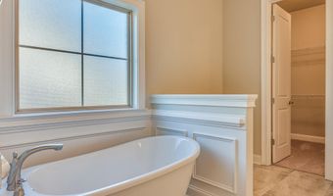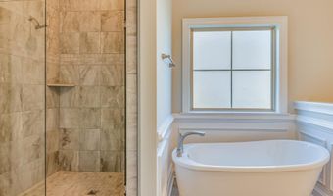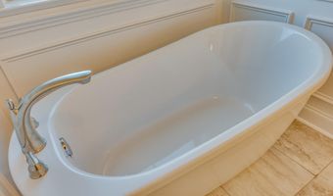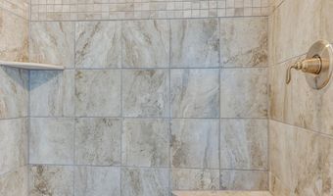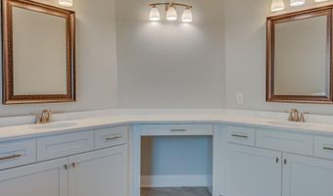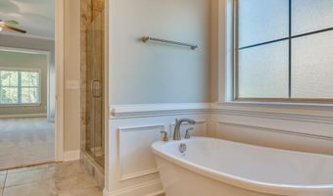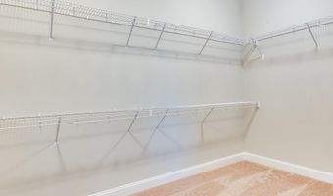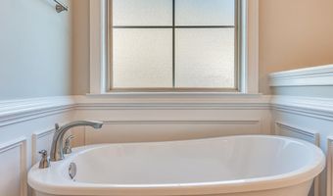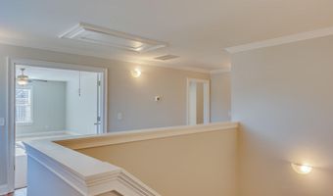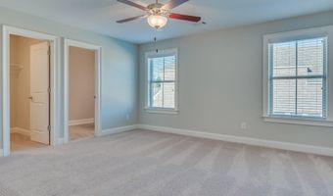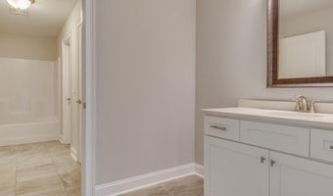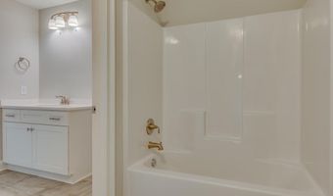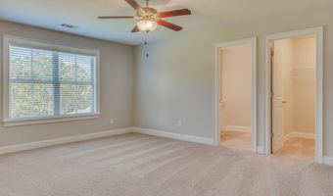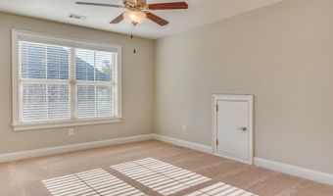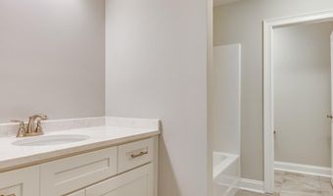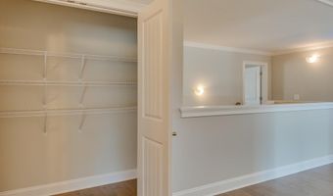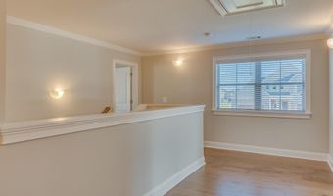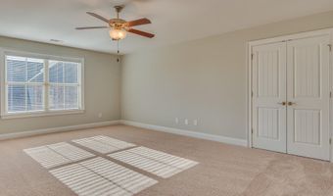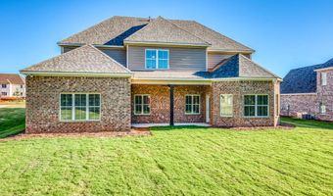21 Midland Dr Plan: StallworthWetumpka, AL 36093
Snapshot
Description
The Stallworth floorplan has massive amounts of space inside its five bedrooms, four full bathrooms and bonus room. It features two bedrooms downstairs, one the huge primary suite and another large bedroom both with walk in closets and connecting bathrooms. The primary suite includes a well-lit sitting area in addition to the bedroom area perfect for a quiet reading area. The primary bath boasts a corner double vanity for plenty of storage space and a toilet room closed along with a walk in shower, large soaking tub and linen closet. The airy great room with gleaming hardwoods in the heart of the home is open to the large kitchen complete with a gorgeous granite island that is large enough for seating several people; perfect for entertaining and cooking at the same time. Plenty of cabinets and counter space line the back wall along with the wall oven and cook top. An enormous pantry completes this stunning kitchen that can accommodate many people. Off of the kitchen is a connecting flex room that can be used as a formal dining area or office space. On the other side of the kitchen a mud room and huge laundry room complete the first floor. The second floor contains three huge bedrooms all with walk in closets a jack and jill bath and a full bath. Finally, the huge bonus room makes a perfect common space for family game nights or just watching a movie. The Stallworth provides considerable space with its plentiful storage and large common areas. It is the perfect floor plan for large families with room to spare for guests.
More Details
History
| Date | Event | Price | $/Sqft | Source |
|---|---|---|---|---|
| Price Changed | $536,599 +0.37% | $112 | Stone Martin Builders | |
| Price Changed | $534,599 +0.09% | $112 | Stone Martin Builders | |
| Price Changed | $534,099 +0.83% | $112 | Stone Martin Builders | |
| Price Changed | $529,699 +0.04% | $111 | Stone Martin Builders | |
| Price Changed | $529,499 +0.65% | $111 | Stone Martin Builders | |
| Price Changed | $526,099 +0.1% | $110 | Stone Martin Builders | |
| Price Changed | $525,599 +0.67% | $110 | Stone Martin Builders | |
| Price Changed | $522,099 -2.03% | $109 | Stone Martin Builders | |
| Price Changed | $532,899 -1.04% | $111 | Stone Martin Builders | |
| Price Changed | $538,499 -1.64% | $113 | Stone Martin Builders | |
| Price Changed | $547,499 -0.33% | $115 | Stone Martin Builders | |
| Price Changed | $549,299 -0.34% | $115 | Stone Martin Builders | |
| Price Changed | $551,199 +0.57% | $115 | Stone Martin Builders | |
| Price Changed | $548,099 +1.16% | $115 | Stone Martin Builders | |
| Price Changed | $541,799 +2.05% | $113 | Stone Martin Builders | |
| Price Changed | $530,899 +1.05% | $111 | Stone Martin Builders | |
| Price Changed | $525,399 +2.82% | $110 | Stone Martin Builders | |
| Price Changed | $510,999 +1.93% | $107 | Stone Martin Builders | |
| Price Changed | $501,299 +0.66% | $105 | Stone Martin Builders | |
| Price Changed | $497,999 +0.02% | $104 | Stone Martin Builders | |
| Price Changed | $497,899 +0.69% | $104 | Stone Martin Builders | |
| Price Changed | $494,499 +5.91% | $103 | Stone Martin Builders | |
| Price Changed | $466,899 +1.72% | $98 | Stone Martin Builders | |
| Listed For Sale | $458,999 | $96 | Stone Martin Builders |
Nearby Schools
Elementary School Redland Elementary School | 2.2 miles away | 00 - 00 | |
Other Tutwiler Prison | 7.3 miles away | 00 - 00 | |
Junior High School Wetumpka Junior High School | 7.2 miles away | 07 - 08 |
