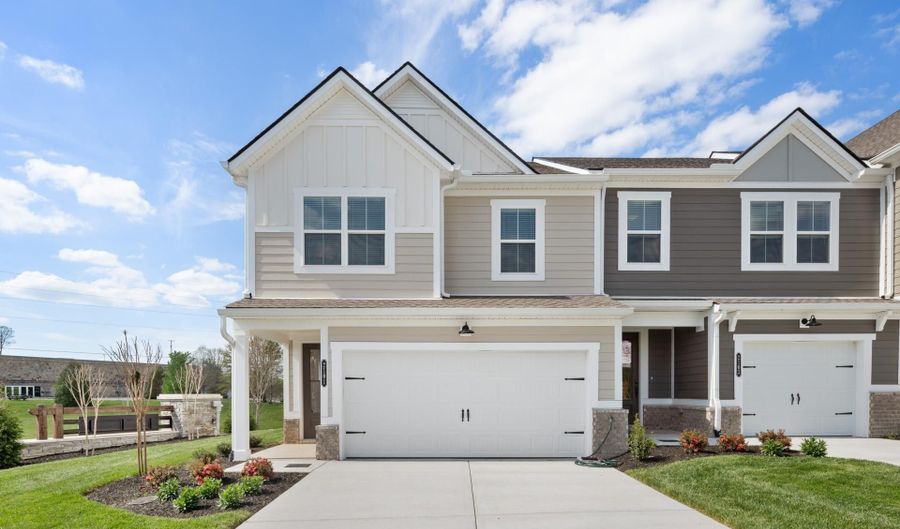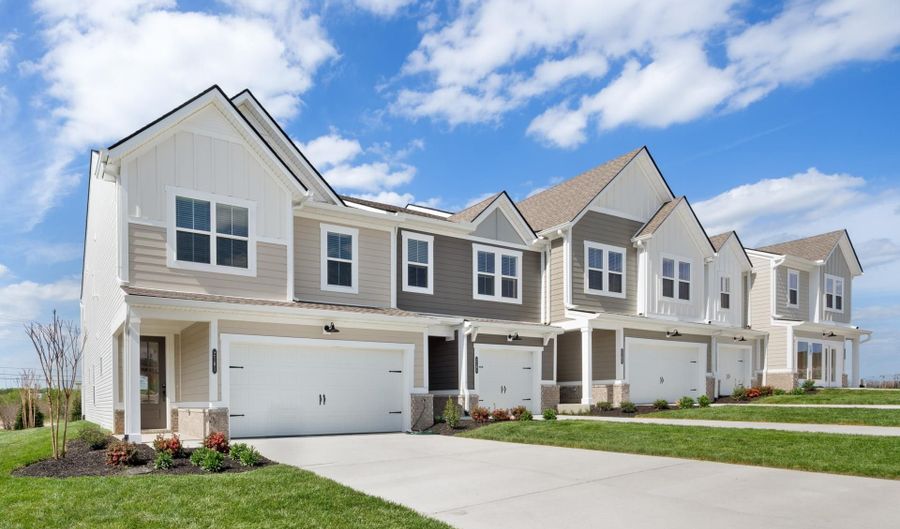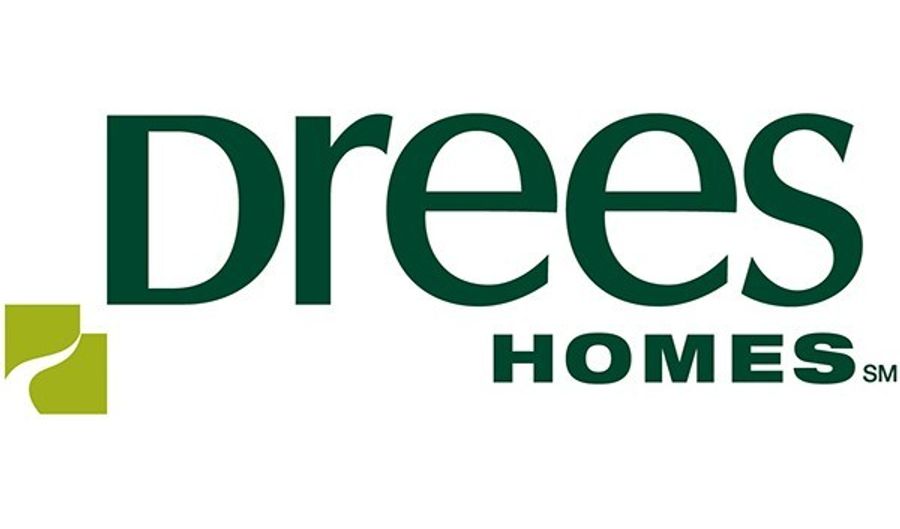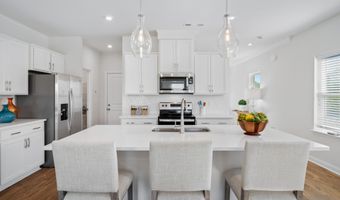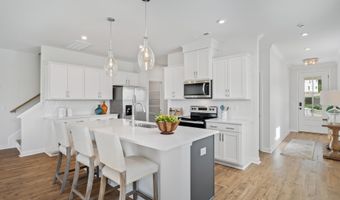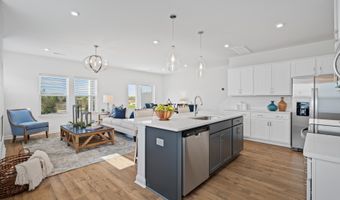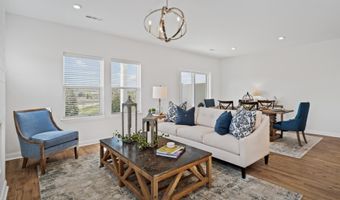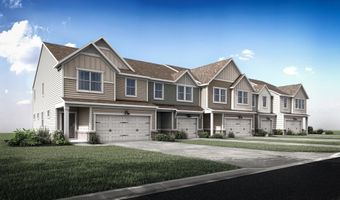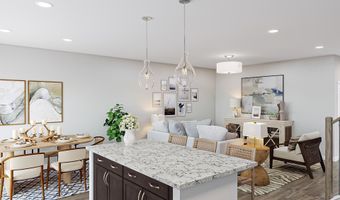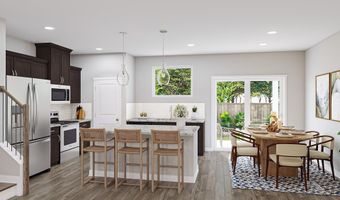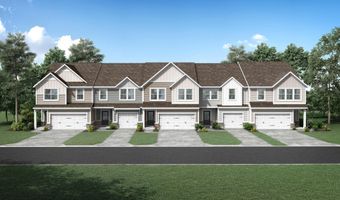Harley Davidson Blvd Plan: BEVERLYColumbia, TN 38401
Price
$385,900
Listed On
Type
For Sale
Status
Active
3 Beds
3 Bath
2028 sqft
Asking $385,900
Snapshot
Property Type
Townhouse
Lot Size
Property Sqft
2,028
MLS Number
BCTH+BEVN
Year Built
Days On Market
Description
Residents will love the Beverly, a two-level townhome product new to Nashville. The main level includes an open living area, featuring family room, kitchen with an island and a dining area. An optional covered outdoor living area resides off the family room and a walk-in closet is found near the entry from the garage. On the second level, you will find three bedrooms including a large primary suite and bath, as well as a centralized loft area, which provides versatility to the space. Explore this exciting new plan today!
More Details
Provider
Drees Homes
MLS ID
DCHBN
MLS Name
TheDreesCompany
MLS Number
BCTH+BEVN
URL
Source
listhub
PARTICIPANT
Name
Bruce Peterson
Primary Phone
(615) 219-4492
Key
3YD-DCHBN-BCTH
Email
jschall@dreeshomes.com
BROKER
Name
Drees Homes
Phone
OFFICE
Name
Drees Homes Nashville
Phone
Copyright © 2024 TheDreesCompany. All rights reserved. All information provided by the listing agent/broker is deemed reliable but is not guaranteed and should be independently verified.
History
| Date | Event | Price | $/Sqft | Source |
|---|---|---|---|---|
| Listed For Sale | $385,900 | $190 | Drees Homes Nashville |
Nearby Schools
Elementary School R Howell Elementary | 4.5 miles away | KG - 04 | |
Middle School E A Cox Middle School | 4.6 miles away | 05 - 08 | |
High School Spring Hill High School | 6.9 miles away | 09 - 12 |
Get more info on Harley Davidson Blvd Plan: BEVERLY, Columbia, TN 38401
By pressing request info, you agree that Residential and real estate professionals may contact you via phone/text about your inquiry, which may involve the use of automated means.
By pressing request info, you agree that Residential and real estate professionals may contact you via phone/text about your inquiry, which may involve the use of automated means.
