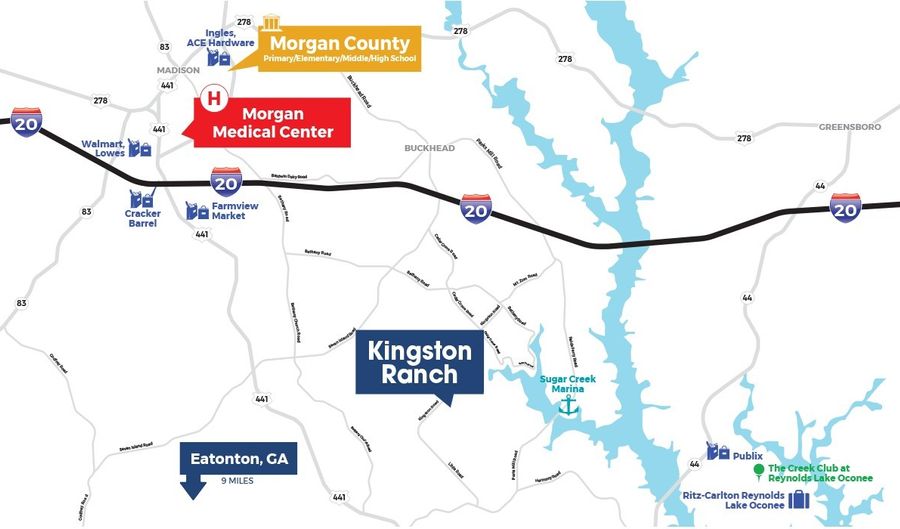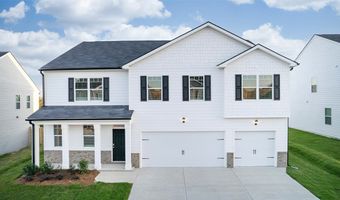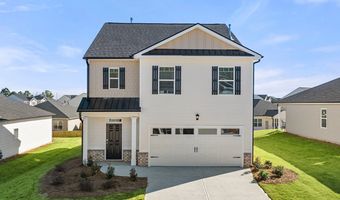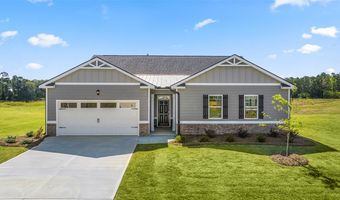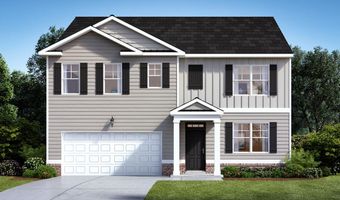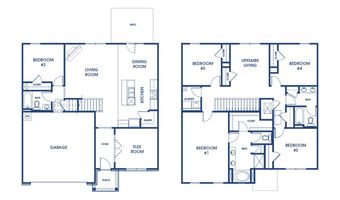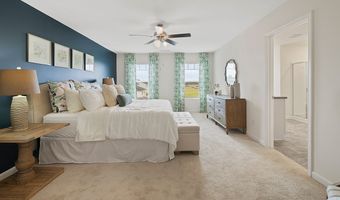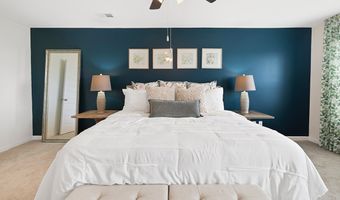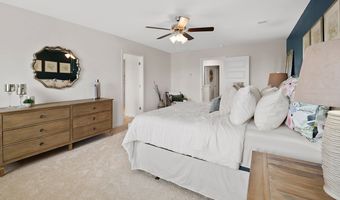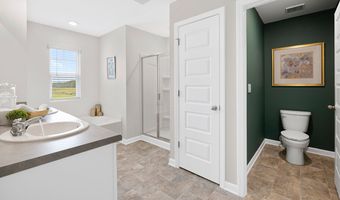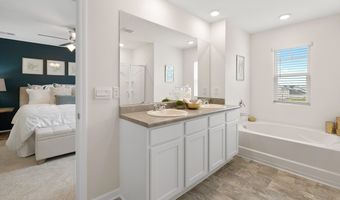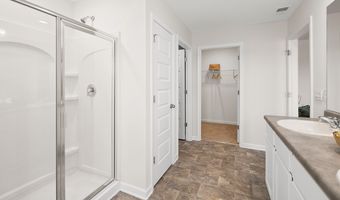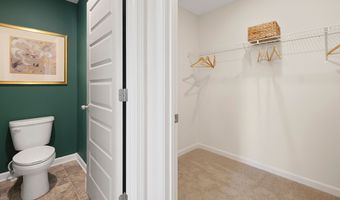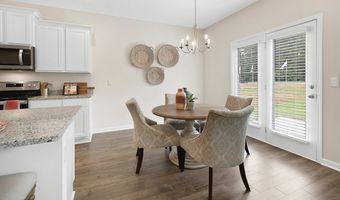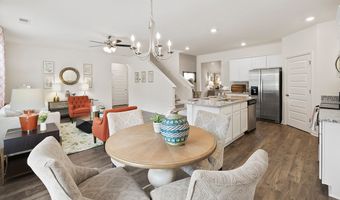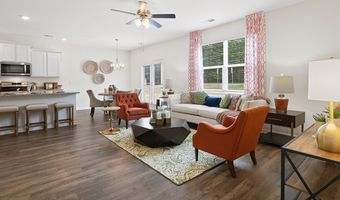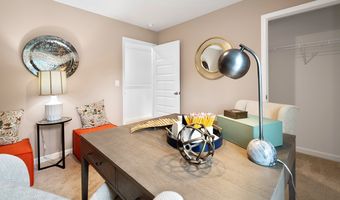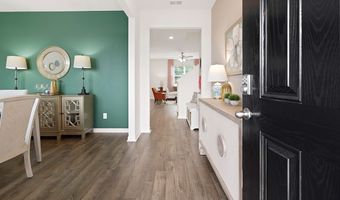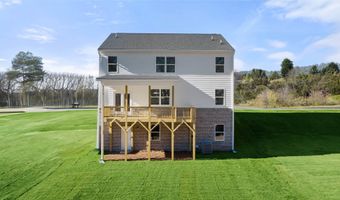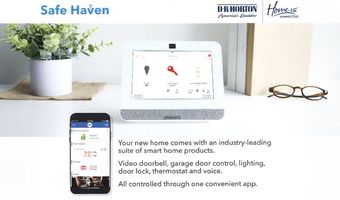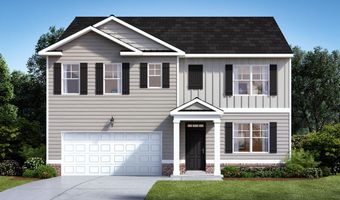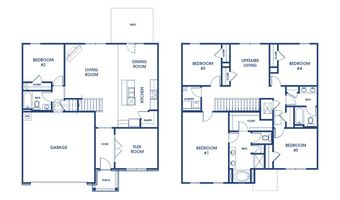GPS use 2500 Kingston Road Plan: HaydenBuckhead, GA 30625
Price
$367,500
Listed On
Type
For Sale
Status
Active
5 Beds
3 Bath
2511 sqft
Asking $367,500
Snapshot
Property Type
Single Family Detached
Lot Size
Property Sqft
2,511
MLS Number
44678+HAYM
Year Built
Days On Market
Description
Your style, your way. And you will never be too far from home with Home Is Connected. Your new home is built with an industry leading suite of smart home products that keep you connected with the people and place you value most. This expansive plan offers a flex space that could be a dedicated home office or formal dining room. A guest bedroom with full bath, central family room and open kitchen with extended island complete the main level. Upstairs features a generous bedroom suite and a secondary living room perfect for family movie nights. Photos used for illustrative purposes and do not depict actual home.
More Details
Provider
D.R. Horton Homes
MLS ID
DRHBN
MLS Name
D.R. Horton
MLS Number
44678+HAYM
URL
Source
listhub
PARTICIPANT
Name
Ivonda Mitchell
Primary Phone
(678) 622-0586
Key
3YD-DRHBN-44678-214
Email
imitchell@drhorton.com
BROKER
Name
D.R. Horton Homes
Phone
OFFICE
Name
D.R. Horton - Atlanta East City
Phone
Copyright © 2024 D.R. Horton. All rights reserved. All information provided by the listing agent/broker is deemed reliable but is not guaranteed and should be independently verified.
History
| Date | Event | Price | $/Sqft | Source |
|---|---|---|---|---|
| Listed For Sale | $367,500 | $146 | D.R. Horton - Atlanta East City |
Nearby Schools
Sorry, but we don't have schools data for this area.
Get more info on GPS use 2500 Kingston Road Plan: Hayden, Buckhead, GA 30625
By pressing request info, you agree that Residential and real estate professionals may contact you via phone/text about your inquiry, which may involve the use of automated means.
By pressing request info, you agree that Residential and real estate professionals may contact you via phone/text about your inquiry, which may involve the use of automated means.

