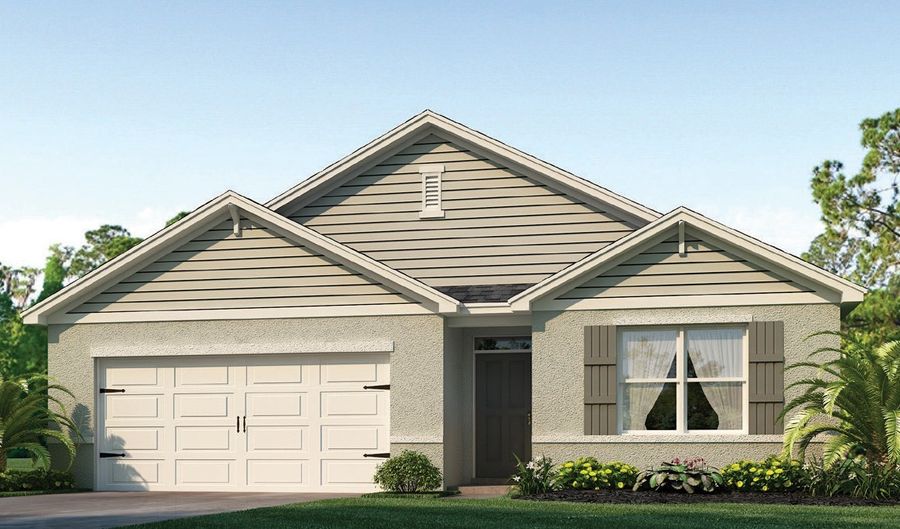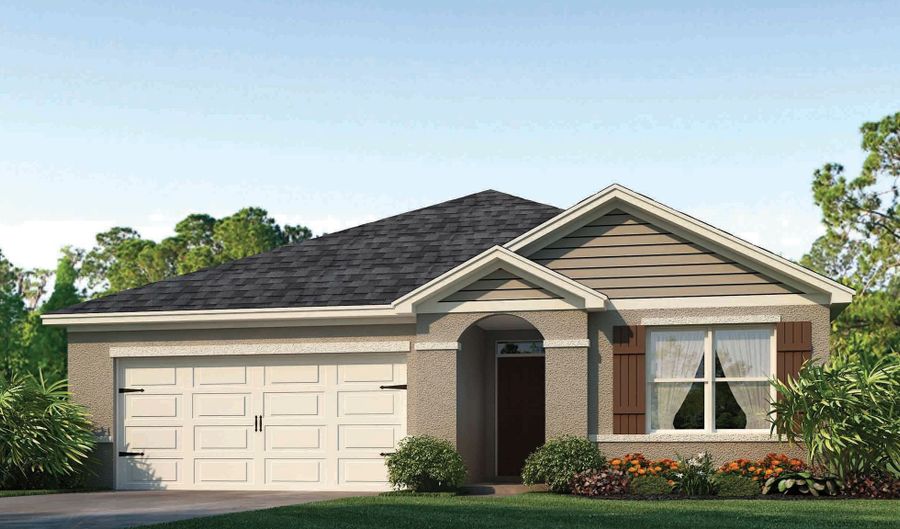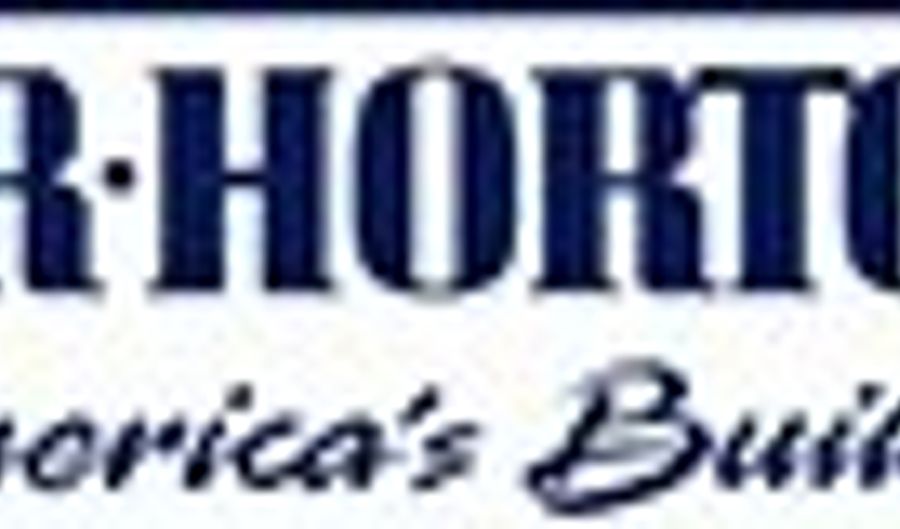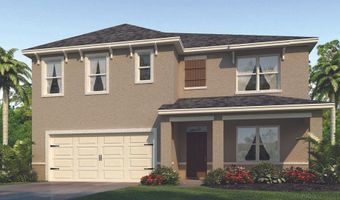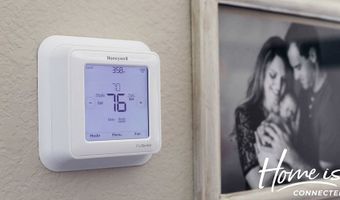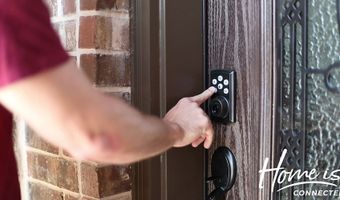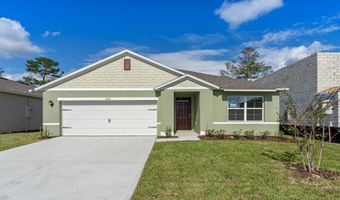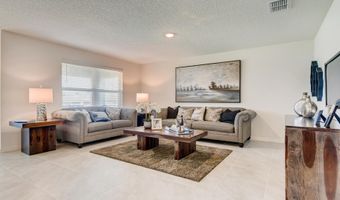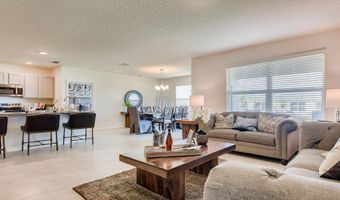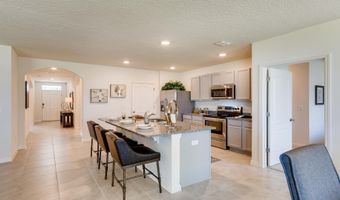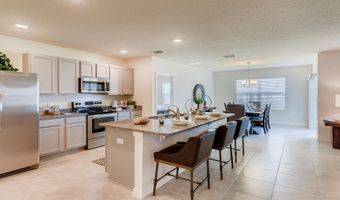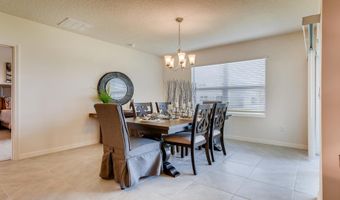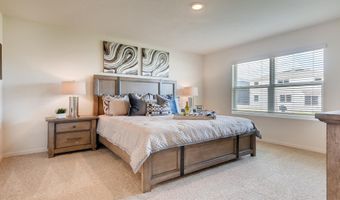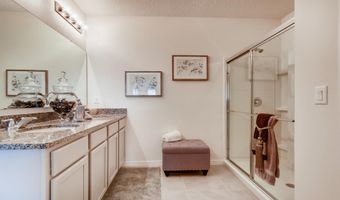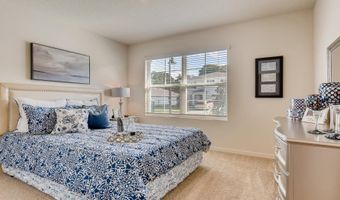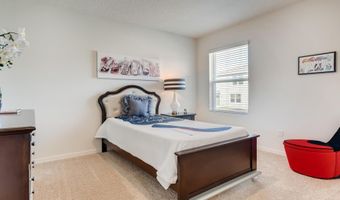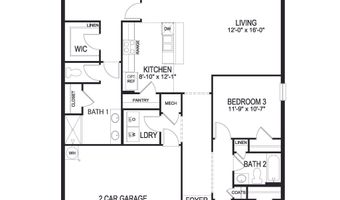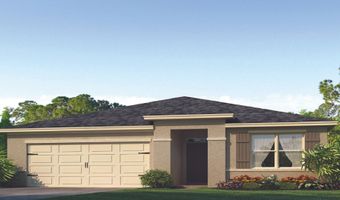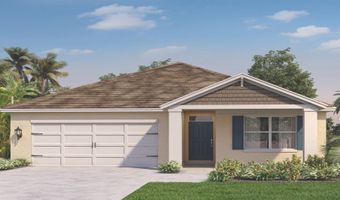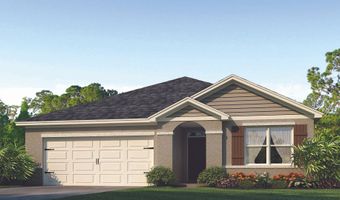Coming 2025 | Champions Drive Plan: ARIADaytona Beach, FL 32124
Snapshot
Description
The Aria is one of our one-story floorplans featured in Ironwood in Daytona Beach, Florida. With multiple exteriors to choose from, the Aria is a popular home. Inside this 3-bedroom, 2-bathroom home, youll find 1,672 square feet of comfortable living. This all-concrete block constructed, one-story layout optimizes living space with an open concept kitchen overlooking the living area, dining room, and covered lanai. Entertaining is a breeze, as this popular single-family home features a living and dining in the heart of the home, with covered lanai just steps away in your backyard. The spacious kitchen features stainless steel appliances, a convenient island, and walk-in pantry with ample storage. In every bedroom youll have carpeted floors and a closet in each room. Whether these rooms become bedrooms, office spaces, or other bonus rooms, there is sure to be comfort. The primary bedroom located in the rear of the home has its own attached bathroom that features a walk-in closet and all the space you need to get ready in the morning. Sharing a sink isnt a worry with the double vanity. Two additional bedrooms share a second bathroom. This home also features a nice laundry room space with privacy doors and a two-car garage for parking or storage. Like all homes in Ironwood, the Aria includes smart home technology, which allows you to control your home anytime with your smart device while near or away. Contact us today and find your home at Ironwood.
More Details
History
| Date | Event | Price | $/Sqft | Source |
|---|---|---|---|---|
| Listed For Sale | $0 | 0 | D.R. Horton - Orlando East City |
Nearby Schools
High School Advanced Technology College | 2.6 miles away | 11 - 12 | |
High School Advanced Technology Center | 2.6 miles away | 11 - 12 | |
Elementary School Palm Terrace Elementary School | 2.5 miles away | PK - 05 |
