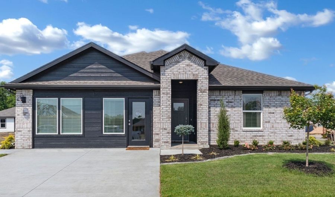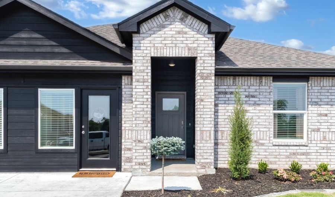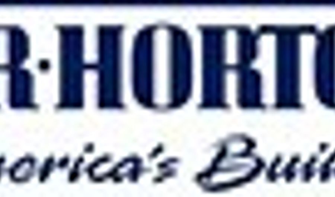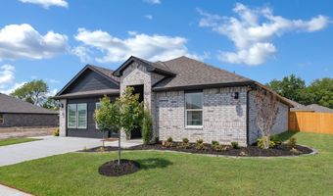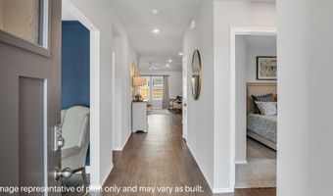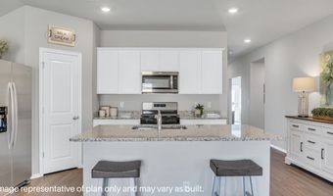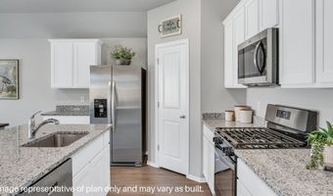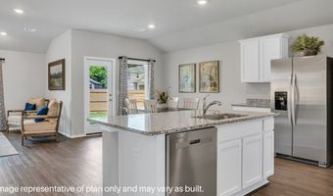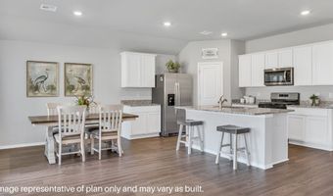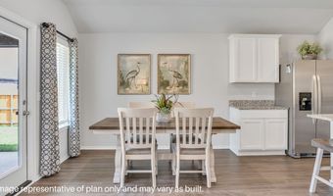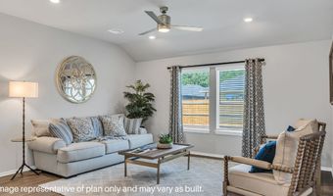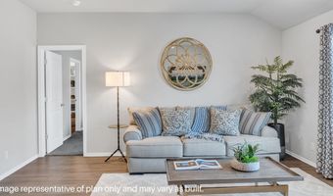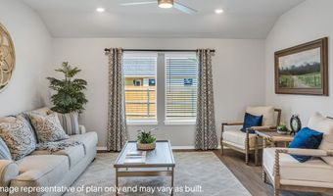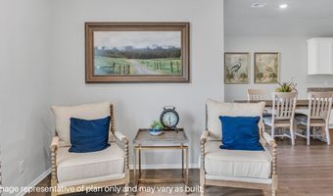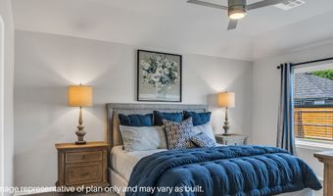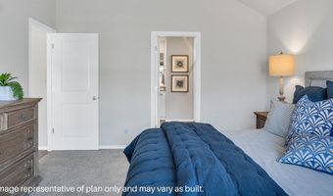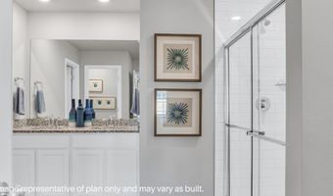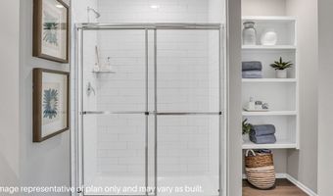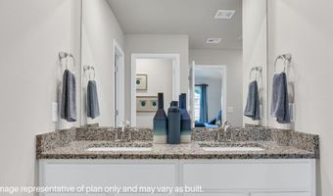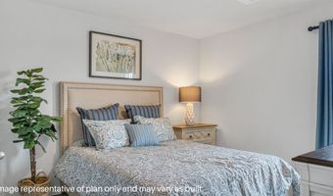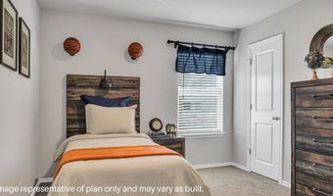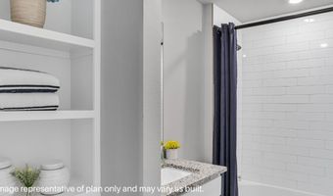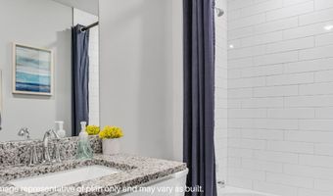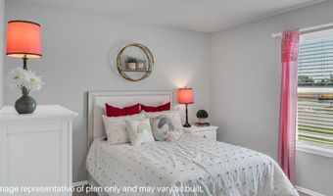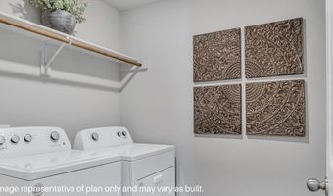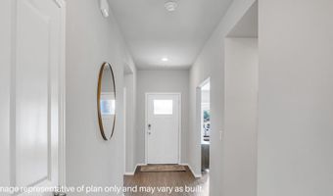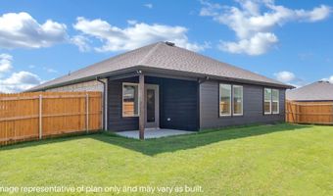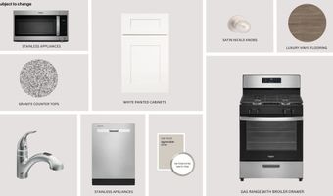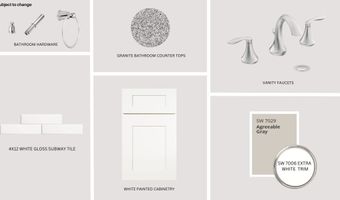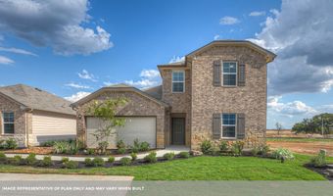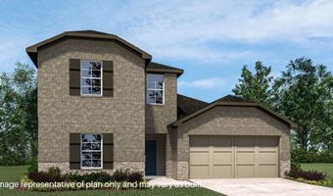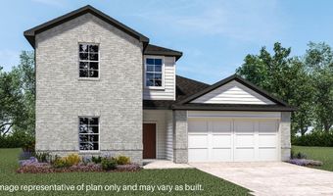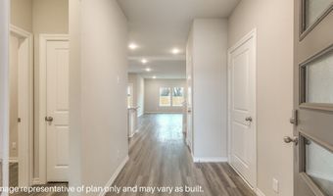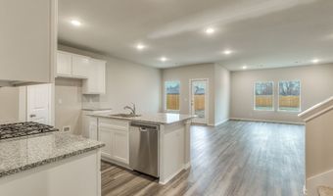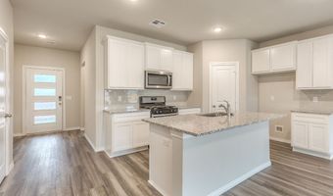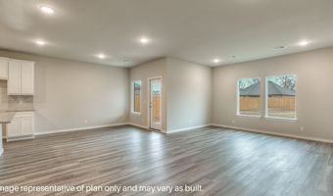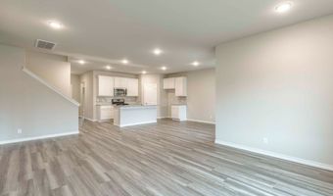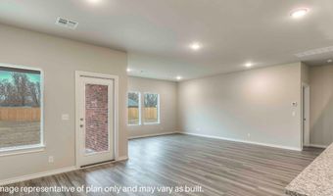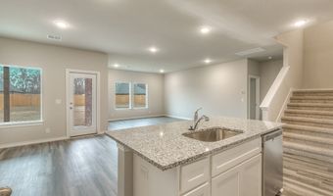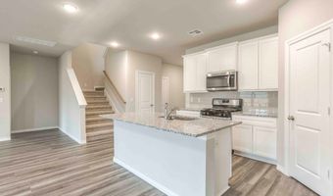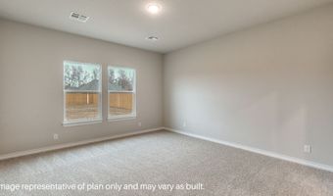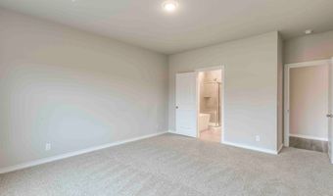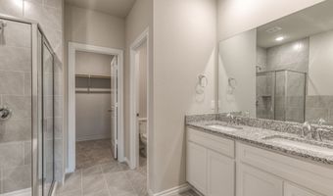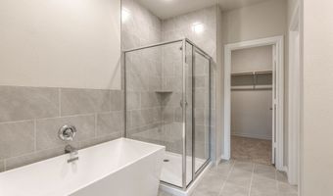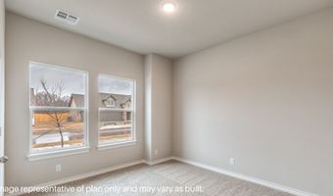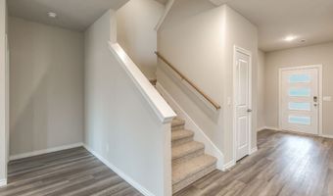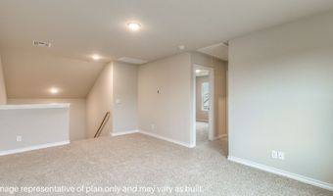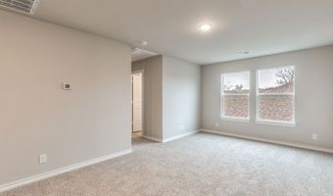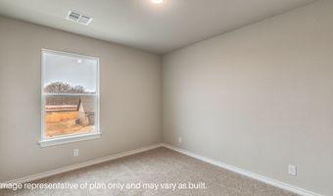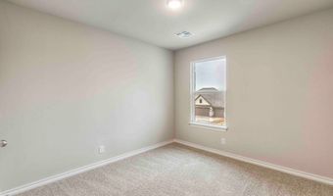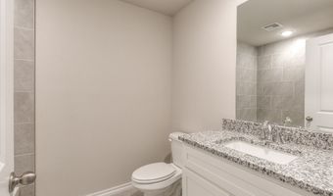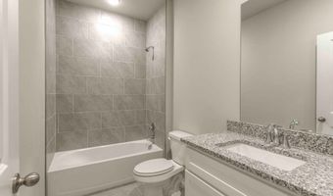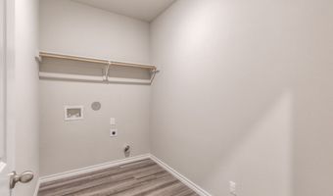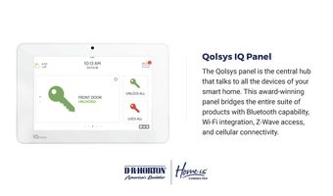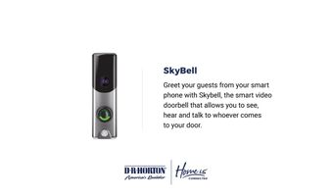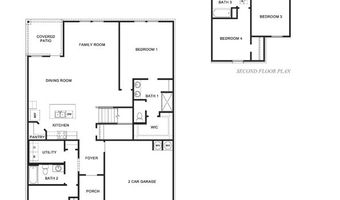2805 StoneCreek Dr Plan: MidlandClaremore, OK 74017
Snapshot
Description
THE MIDLAND | The Midland is a two-story floor plan offering 2,174 sq. ft. of living space, 4 bedrooms, 3 bathrooms and a loft. As you enter the home through the foyer, you'll pass one secondary bedroom and bathroom and the laundry room, all tucked away in a spacious hallway. Next, you'll pass the stairwell and enter into the open concept living space. The kitchen is open to the dining area and living room, perfect for entertaining. The kitchen features granite countertops, 4" granite backsplash, stainless steel appliances, a walk-in pantry, and a large kitchen island with a deep, single bowl sink. The main bedroom suite is privately located at the back of the home, just off the living room, and features a large walk-in closet, double vanity sinks, and a spacious walk-in shower with subway tile surround. Upstairs you will find an open loft or game room space, two additional secondary bedrooms and the third full bathroom. This home also includes a covered patio, professionally landscaped yard complete with Bermuda sod. Additional features include natural gas, vinyl wood flooring at entry, downstairs, halls, living room, kitchen, and dining/breakfast area, and utility room, tile in all bathrooms, and faux wood window blinds. The Midland includes our HOME IS CONNECTED Smart Home base package which includes an Amazon Dot, Front Doorbell Camera, Front Door Deadbolt Lock, Home Hub, Light Switch, and Thermostat.
More Details
History
| Date | Event | Price | $/Sqft | Source |
|---|---|---|---|---|
| Price Changed | $312,990 +0.64% | $144 | D.R. Horton - Tulsa | |
| Price Changed | $310,990 +0.97% | $143 | D.R. Horton - Tulsa | |
| Price Changed | $307,990 +0.98% | $142 | D.R. Horton - Tulsa | |
| Price Changed | $304,990 +0.66% | $141 | D.R. Horton - Tulsa | |
| Price Changed | $302,990 +0.66% | $140 | D.R. Horton - Tulsa | |
| Listed For Sale | $300,990 | $139 | D.R. Horton - Tulsa |
Nearby Schools
Elementary School Central Upper Elementary School | 0.4 miles away | 05 - 06 | |
Elementary School Claremont Elementary School | 0.4 miles away | PK - 04 | |
High School Claremore High School | 1 miles away | 09 - 12 |
