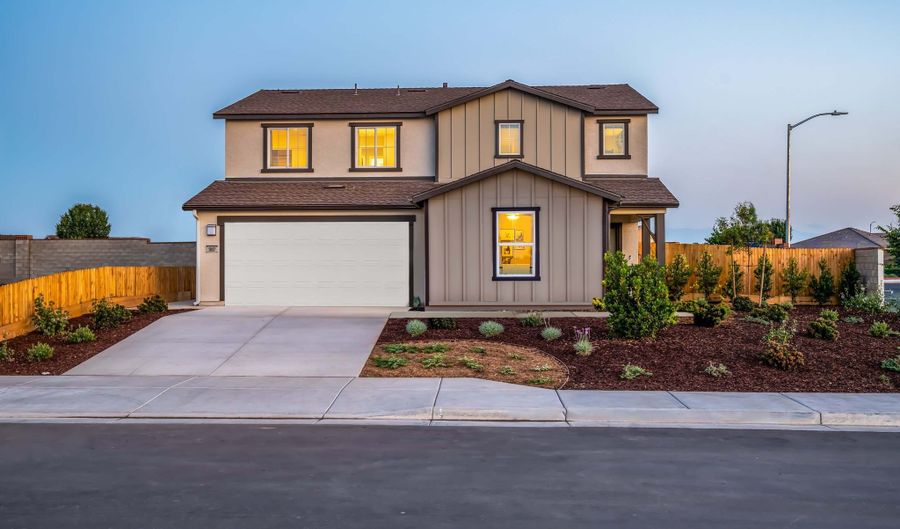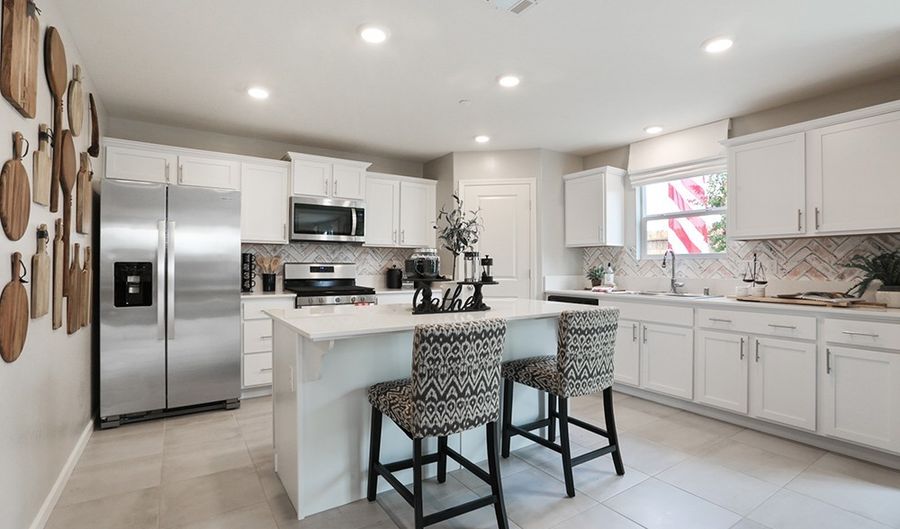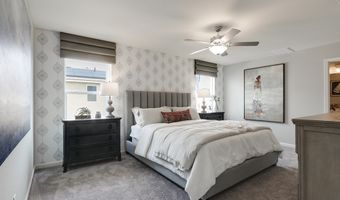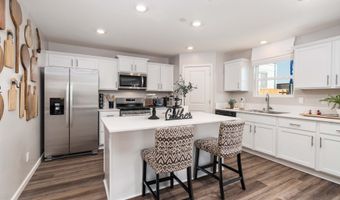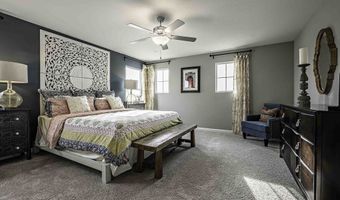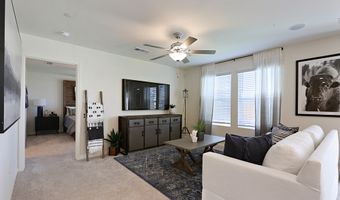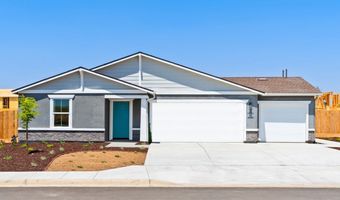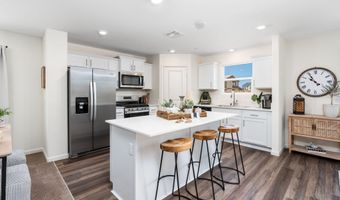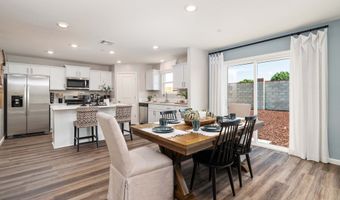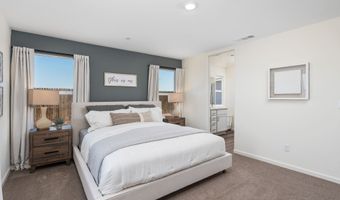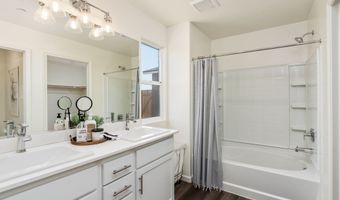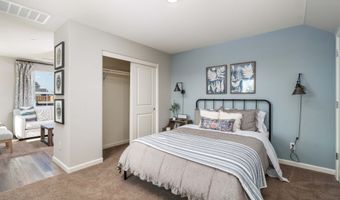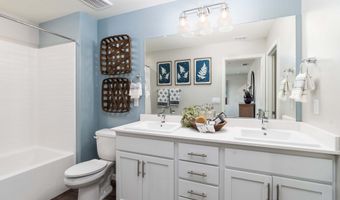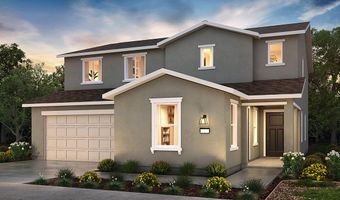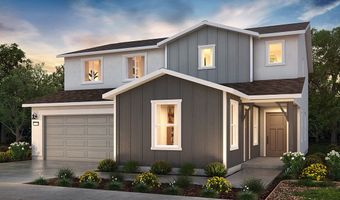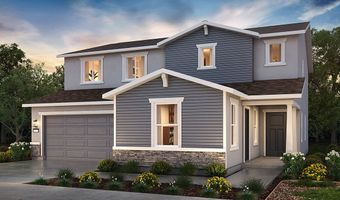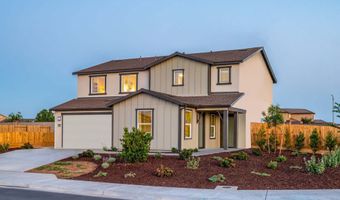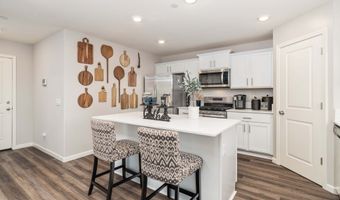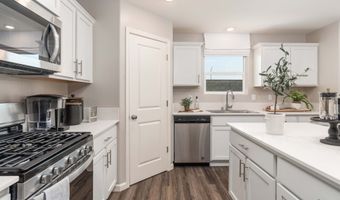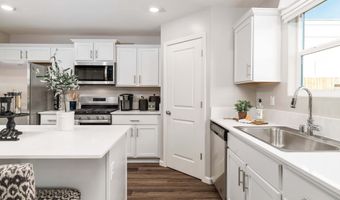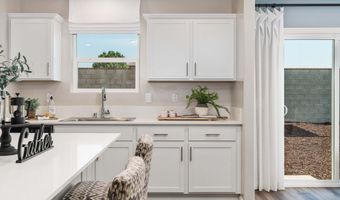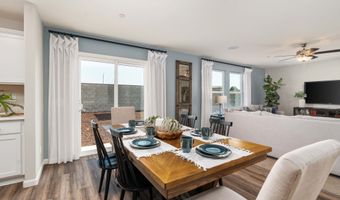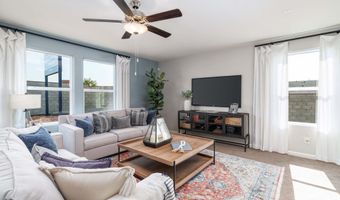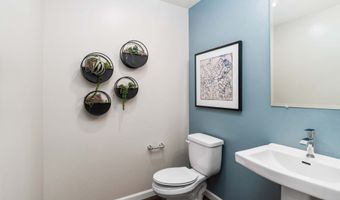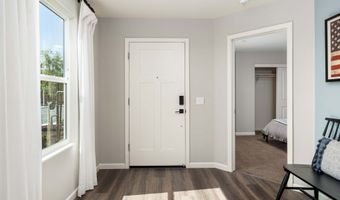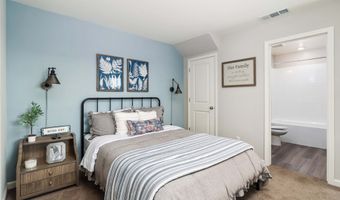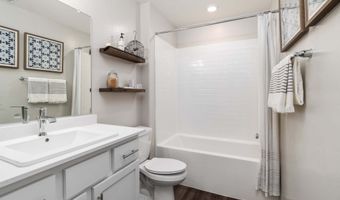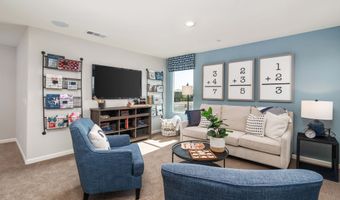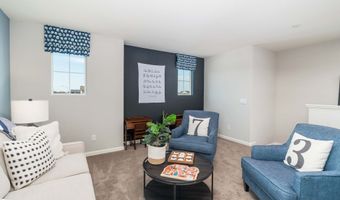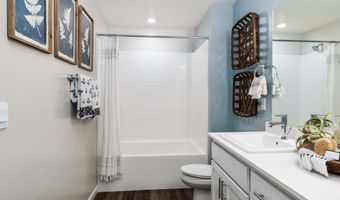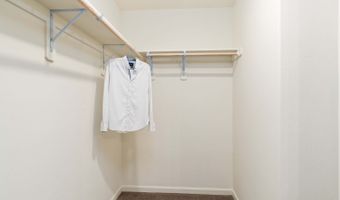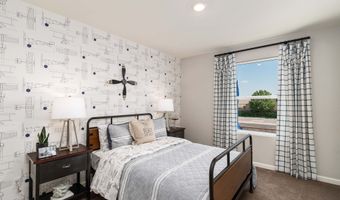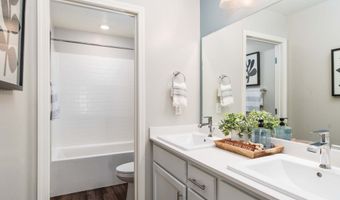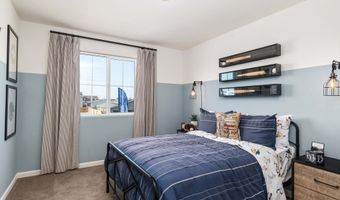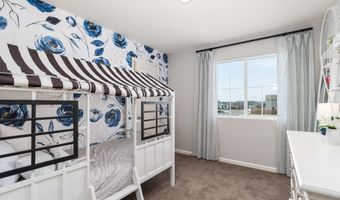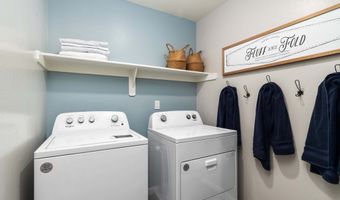McCutchen Rd. and Breccia St Plan: LincolnBakersfield, CA 93313
Snapshot
Description
This two-story, five bedroom, three and a half bathroom home offers approximately 2,554 square feet of living space. A Multi-Gen suite with a full bathroom and private entry is located on the first floor. The kitchen featuring shaker-style cabinetry with satin nickel pulls, quartz countertops, a walk-in pantry, a center island with snack bar, and Whirlpool stainless-steel appliances including a range, microwave and dishwasher opens to a spacious dining and living area that is perfect for entertaining. Upstairs is an open loft, the main suite and three additional bedrooms, a full bathroom, as well as the indoor laundry room. The main suite has an adjoining bathroom with dual vanity sinks and a large walk-in closet.
More Details
History
| Date | Event | Price | $/Sqft | Source |
|---|---|---|---|---|
| Price Changed | $478,990 +0.42% | $188 | D.R. Horton - Central Valley | |
| Price Changed | $476,990 +0.32% | $187 | D.R. Horton - Central Valley | |
| Price Changed | $475,490 +0.32% | $186 | D.R. Horton - Central Valley | |
| Price Changed | $473,990 +0.53% | $186 | D.R. Horton - Central Valley | |
| Price Changed | $471,490 +0.11% | $185 | D.R. Horton - Central Valley | |
| Price Changed | $470,990 +0.21% | $184 | D.R. Horton - Central Valley | |
| Price Changed | $469,990 +0.11% | $184 | D.R. Horton - Central Valley | |
| Price Changed | $469,490 +0.11% | $184 | D.R. Horton - Central Valley | |
| Price Changed | $468,990 +0.11% | $184 | D.R. Horton - Central Valley | |
| Price Changed | $468,490 +0.11% | $183 | D.R. Horton - Central Valley | |
| Price Changed | $467,990 +0.11% | $183 | D.R. Horton - Central Valley | |
| Price Changed | $467,490 +0.21% | $183 | D.R. Horton - Central Valley | |
| Price Changed | $466,490 +0.21% | $183 | D.R. Horton - Central Valley | |
| Price Changed | $465,490 -0.64% | $182 | D.R. Horton - Central Valley | |
| Price Changed | $468,490 -0.43% | $183 | D.R. Horton - Central Valley | |
| Price Changed | $470,490 +0.86% | $184 | D.R. Horton - Central Valley | |
| Price Changed | $466,490 +1.08% | $183 | D.R. Horton - Central Valley | |
| Price Changed | $461,490 +0.76% | $181 | D.R. Horton - Central Valley | |
| Price Changed | $457,990 +1.1% | $179 | D.R. Horton - Central Valley | |
| Price Changed | $452,990 +2.72% | $177 | D.R. Horton - Central Valley | |
| Price Changed | $440,990 +1.15% | $173 | D.R. Horton - Central Valley | |
| Price Changed | $435,990 -1.74% | $171 | D.R. Horton - Central Valley | |
| Price Changed | $443,700 -12.81% | $174 | D.R. Horton - Central Valley | |
| Price Changed | $508,900 -1.43% | $199 | D.R. Horton - Central Valley | |
| Price Changed | $516,300 +1.45% | $202 | D.R. Horton - Central Valley | |
| Price Changed | $508,900 -1.43% | $199 | D.R. Horton - Central Valley | |
| Price Changed | $516,300 +1.45% | $202 | D.R. Horton - Central Valley | |
| Listed For Sale | $508,900 | $199 | D.R. Horton - Central Valley |
Nearby Schools
Elementary School Douglas J. Miller Elementary | 0.2 miles away | 00 - 00 | |
High School Ridgeview High | 0.8 miles away | 09 - 12 | |
Elementary School Bill L. Williams Elementary | 1 miles away | KG - 06 |
