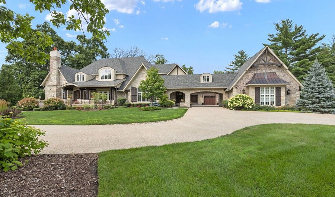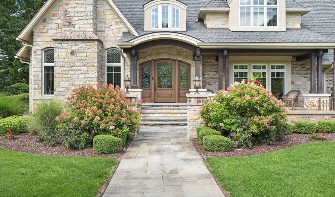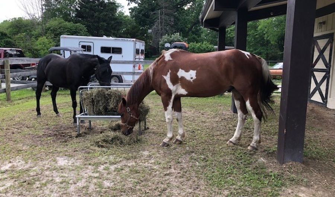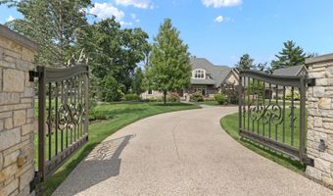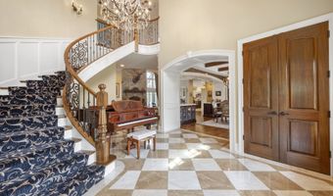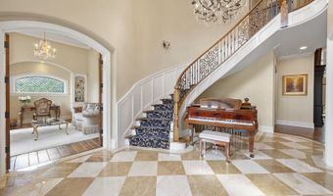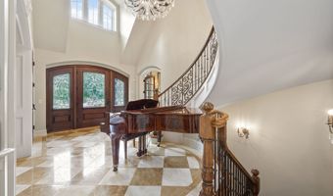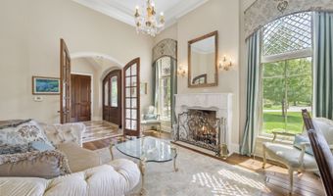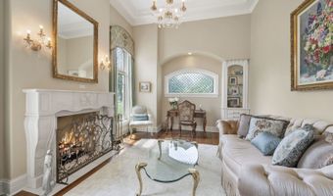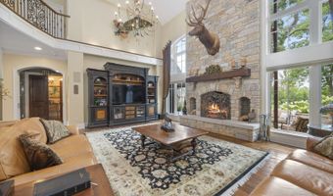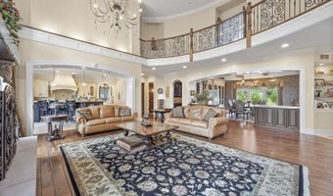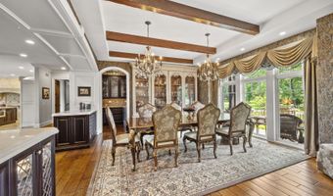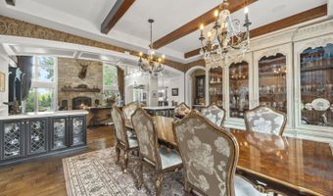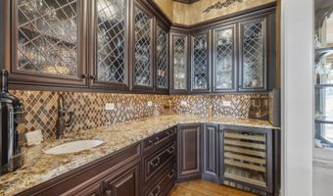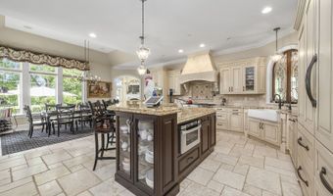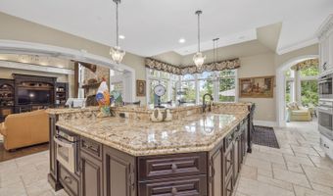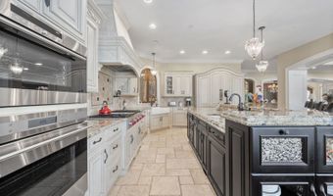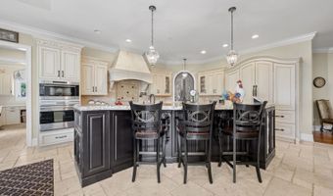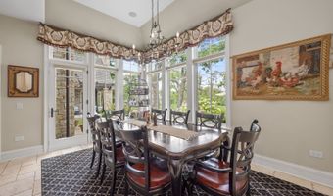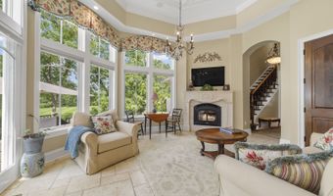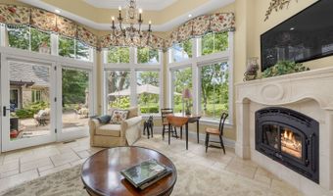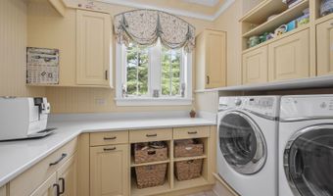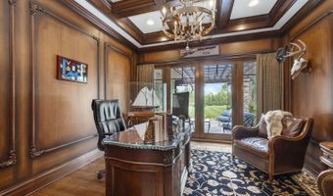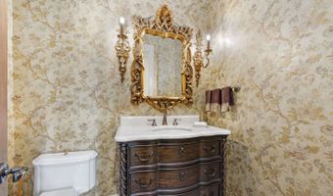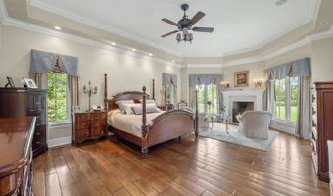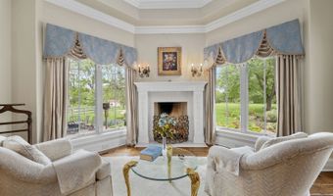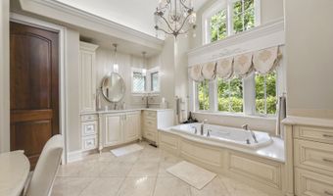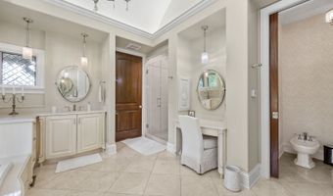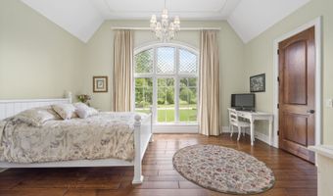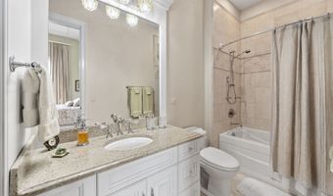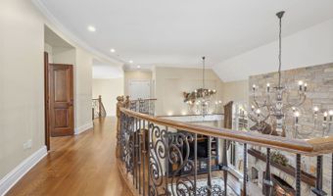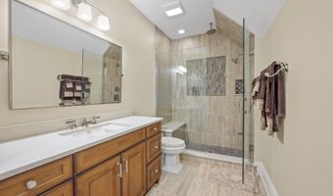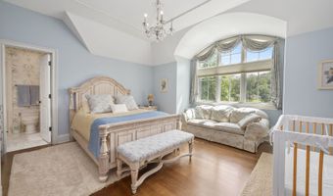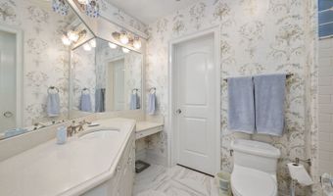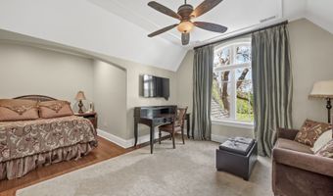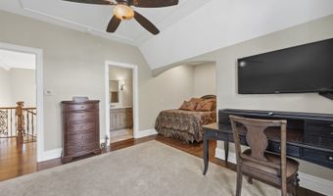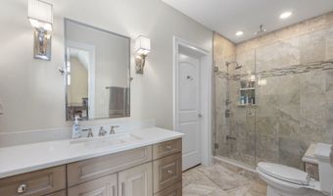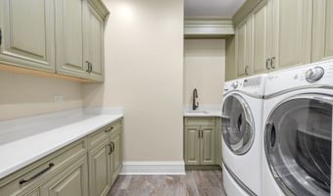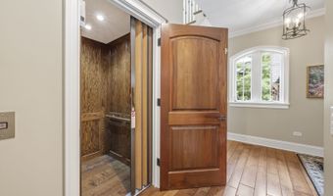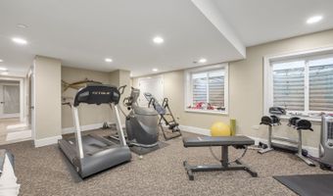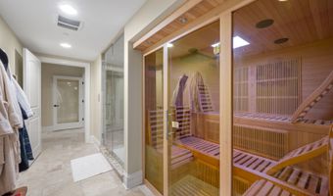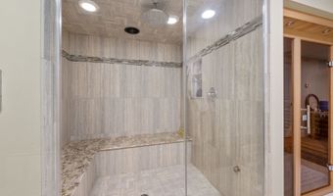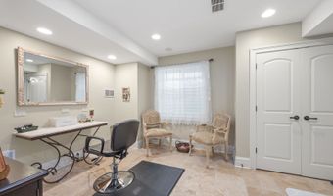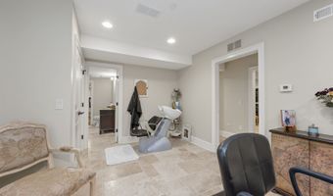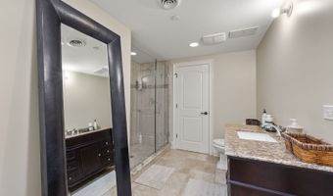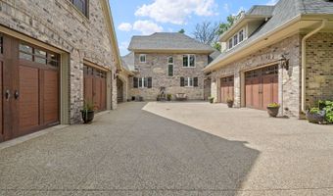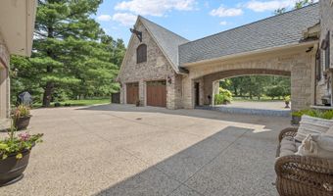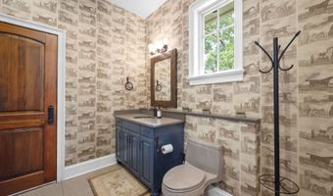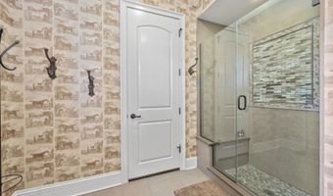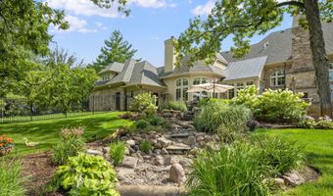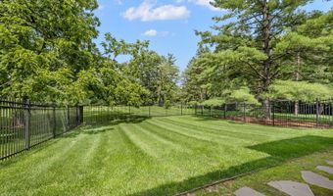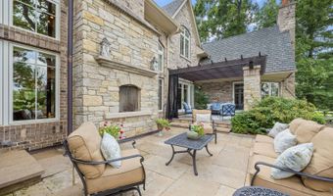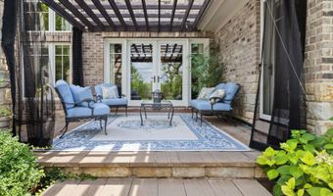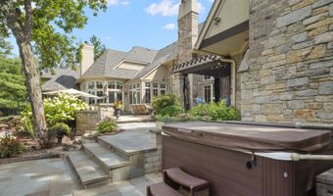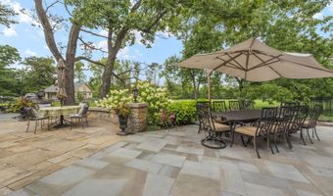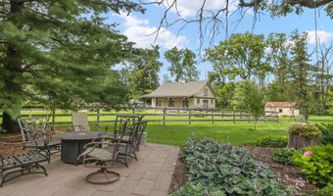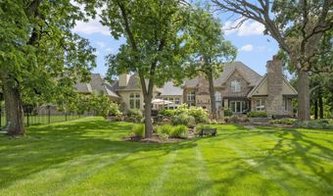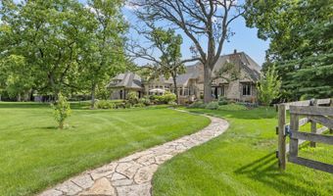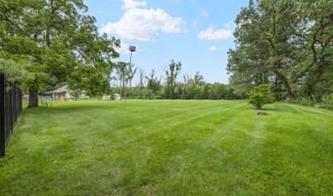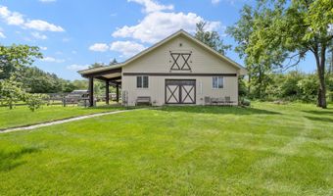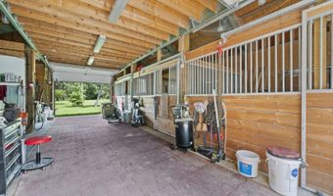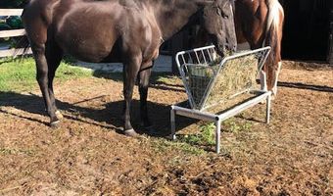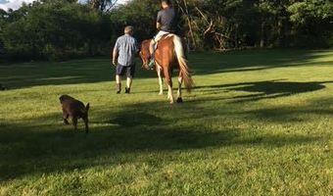9999 Confidential Naperville, IL 60563
Snapshot
Description
This magnificent French Country style estate, crafted in 2015 by Muellner Custom Builders is situated on just under 4 acres of prime horse property, adjacent to the scenic Herrick Lake Forest Preserve. A private gated entrance with a grand cobblestone porte-cochere welcomes you, leading up to an awe-inspiring residence spanning over 10,000 square feet of living space. No expense has been spared in the construction of this home, including the winding blue stone walkways and front porch, the aggregate concrete driveway with convenient snow melt feature, the oversized brick & stone exterior, a 60-year life roof, and oversized gutters. The 2-story foyer greets you with marble flooring, an iron spindled curved staircase and a custom chandelier on a lift. High end finishes and impeccable attention to detail is displayed throughout this exquisite home, including the solid mahogany doors throughout, fully encased doorways, extended custom millwork, expansive ceiling heights, the wide planked distressed oak flooring, and the leaded glass windows. Featuring 6 bedrooms and 8.2 bathrooms, this home offers space for family and visitors alike. On the main level, you'll find a spacious living room that boasts an 8 ft arched French door entryway, a 13 ft tray ceiling with triple crown molding, leaded glass half-circle & overhead transom windows, a built-in bookcase and a fireplace with a custom stone mantle. Across from the living room is the formal dining room, which features a wood beamed ceiling and twin hutches that flank the entryway with marble countertops. A butler's pantry connects the dining room to the kitchen, with granite countertops, a wine fridge, custom tile backplash, a Kohler sink and diamond leaded glass cabinetry. The family room features a vast 21 ft ceiling, crown molding, and a floor-to-ceiling custom stone fireplace with built-in storage for firewood on each side. The chef's kitchen has so much to offer, with tumbled limestone flooring, ivory glazed custom cabinetry and a contrasting 2-tiered expresso stained center island/breakfast bar. There is also a walk-in pantry, 2 sinks, and top of the line commercial grade appliances, including a Wolf 4 burner stove with griddle & double over, 2 Miele dishwashers, Best hood and pot filler. The luxurious primary bedroom on this level features a double door entryway, a fireplace, a double tray ceiling with crown molding and a full ensuite bath, complete with a barrel domed ceiling, a standing shower, multiple shower heads and body sprays, dual vanity, a Bain Ultra Whirlpool tub, a separate makeup counter, and a private commode area with a bidet, and an additional powder room. There is also another bedroom with an ensuite bath, an office with built-ins and a coffered ceiling, a sunroom with a 13 ft ceiling and a fireplace with a custom stone mantle, along with another powder room with a custom vanity on this level. The second floor houses three more bedrooms, each with its own ensuite bath, as well as a bonus room (currently used as a prayer room) that could be used as a recreation room, office, or an additional bedroom. This room features its own full bathroom. With three separate staircases, an elevator, and five fireplaces throughout, this home is built to impress. The basement has been finished to perfection, offering a salon area, exercise room, recreation room, sauna, and steam shower. Additionally, the property includes a 3-stall barn equipped with a tack room, wash stall, storage and office area. This luxury estate offers the perfect combination of private country living and modern convenience: truly a one-of-a-kind masterpiece. This type of privacy and scenic beauty are rarely available - all within minutes of Downtown Naperville. Embark on your new lifestyle today!
More Details
History
| Date | Event | Price | $/Sqft | Source |
|---|---|---|---|---|
| Listed For Sale | $3,850,000 | $499 | Compass |
Nearby Schools
Elementary School Beebe Elementary School | 0.2 miles away | PK - 05 | |
Junior High School Jefferson Junior High School | 0.5 miles away | 06 - 08 | |
Elementary School Mill Street Elementary School | 0.5 miles away | KG - 05 |
