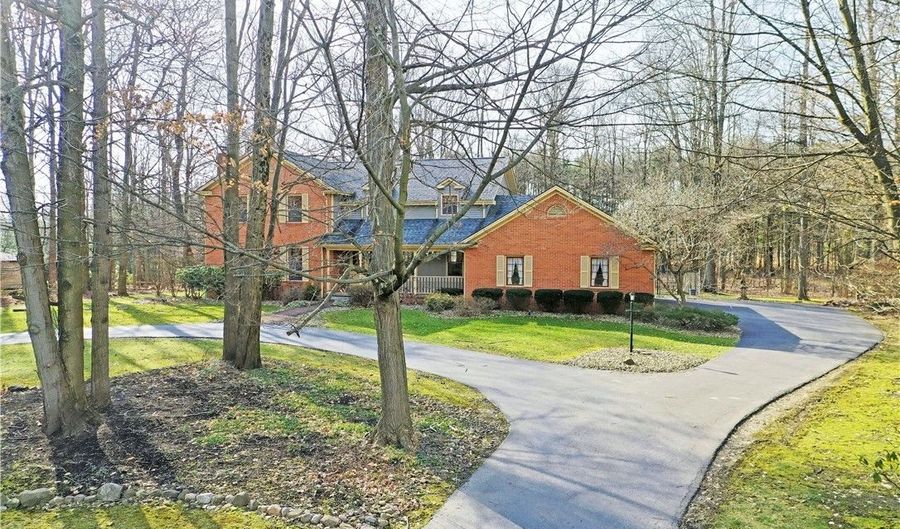9910 Callawoods Dr Canfield, OH 44406
Snapshot
Description
You won't find this much square footage + storage space anywhere else in Canfield! Conveniently located 5 minutes from Ohio turnpike and route 11 for easy commute to work, shopping, Pittsburgh and more. Some of what's new since 2020: New furnace, heat pump and a/c compressor, hot water heater (one hot water heater is for the second floor and the other is for the first floor), new Gordon Brothers reverse osmosis water filtration system, new GE Cafe double convection range, new whisper Whirlpool stainless steel interior dishwasher, custom granite counters in kitchen and powder room. Primary bath renovated clear to the studs by Duncan Kitchen & Bath (heated floor, soaking tub, spectacular shower, double vanity, bidet and more). New Whirlpool high-capacity washer and dryer. Painted throughout. New sustainable bamboo flooring in dining, hall and office. New luxury vinyl flooring in the basement. New Kitchler lighting fixtures throughout, Guardian alarm system and surveillance cameras. New fence in portion of the back yard--note that the property line extends into the woods. Previous MLS shows: new Roof and siding 2017. An abundance of storage awaits you in this quality, timeless home.
Custom designed and built with quality workmanship. Three floors of finished living space! Staircase located between the formal dining room and living room w/ FP plus office/guest room. Casual dining space divides the custom kitchen and the family room which leads to sunroom. Polished stone countertops, newer appliances, custom cherry cabinets and hand-blown German glass front provide the perfect kitchen. First floor laundry hides away near a half bath and garage. On the second floor, oversized primary suite wows with pass-through closet space to bonus storage + a huge walk-in closet + one-of-a-kind bath. An additional full bath joins the remaining bedrooms. Finished basement has a full bar, wine cellar, telephone booth, rec and gym space and tons of storage.
More Details
History
| Date | Event | Price | $/Sqft | Source |
|---|---|---|---|---|
| Listing Removed For Sale | $425,000 | $106 | Brokers Realty Group | |
| Price Changed | $425,000 -5.56% | $106 | Brokers Realty Group | |
| Price Changed | $450,000 -3.23% | $112 | Brokers Realty Group | |
| Price Changed | $465,000 -2.11% | $116 | Brokers Realty Group | |
| Listed For Sale | $475,000 | $118 | Brokers Realty Group |
Nearby Schools
Elementary School Hilltop Elementary School | 4.3 miles away | PK - 04 | |
Middle School Canfield Village Middle School | 4.2 miles away | 05 - 08 | |
High School Canfield High School | 4.7 miles away | 09 - 12 |
 Is this your property?
Is this your property?