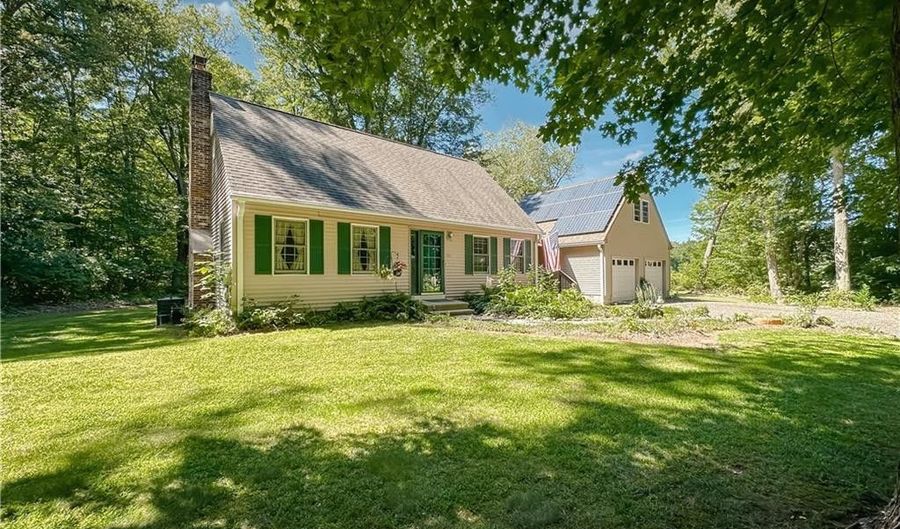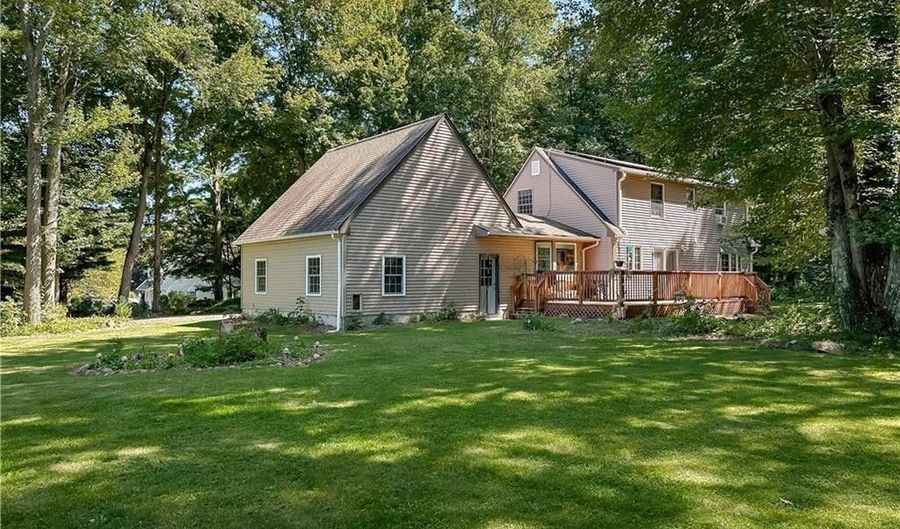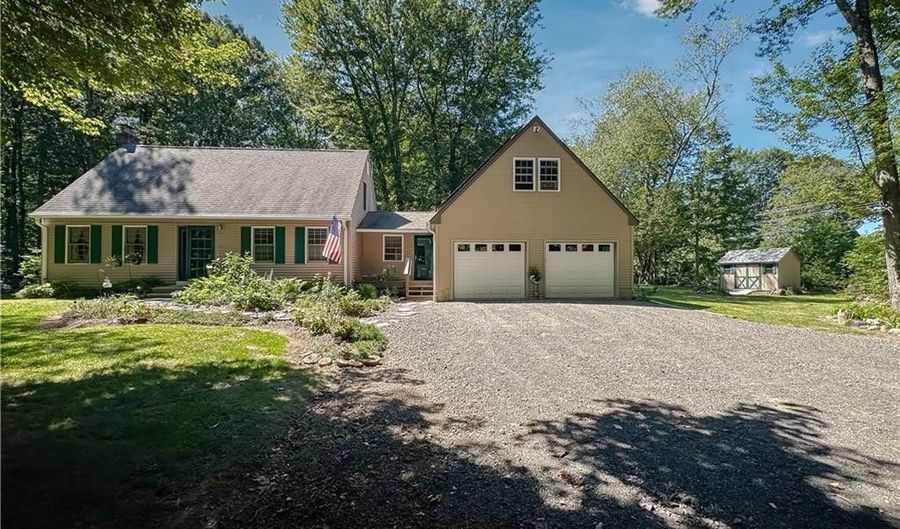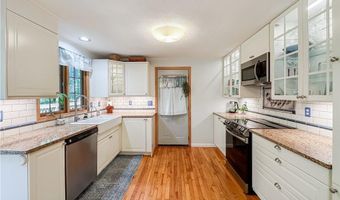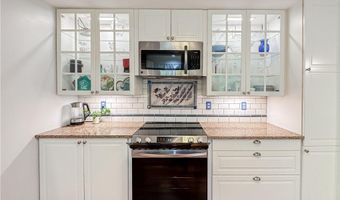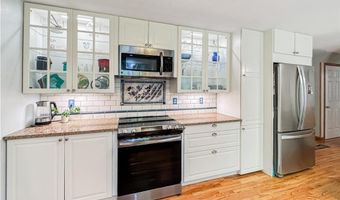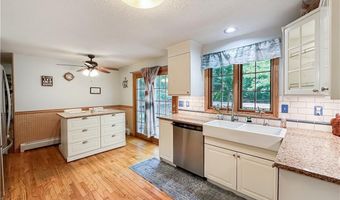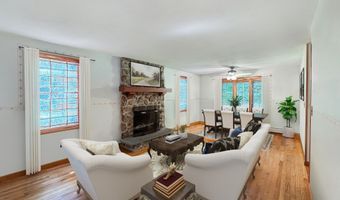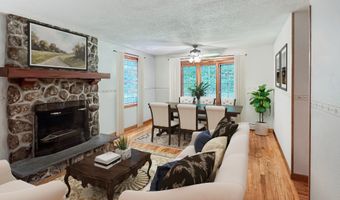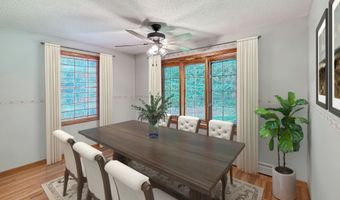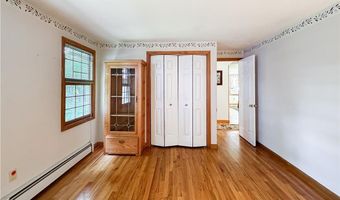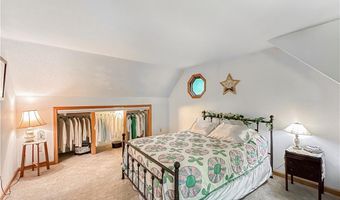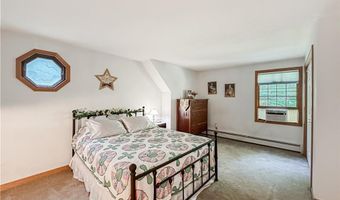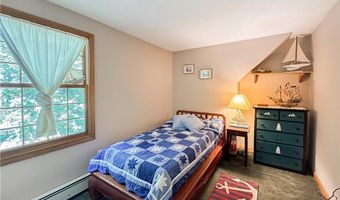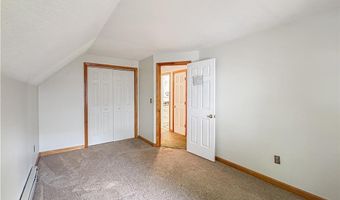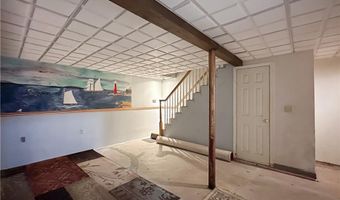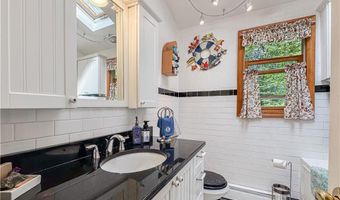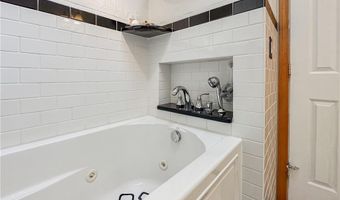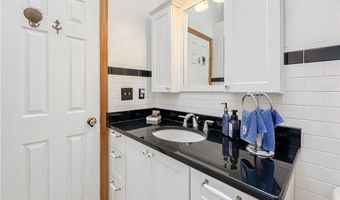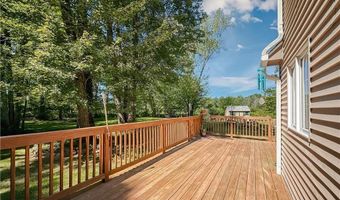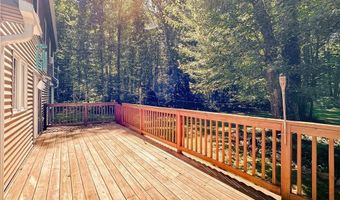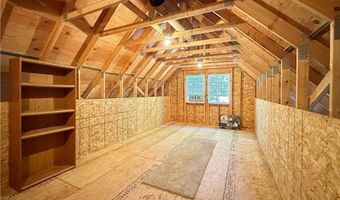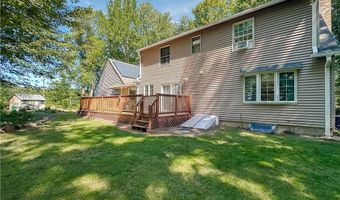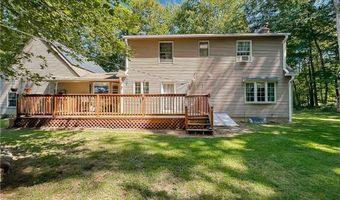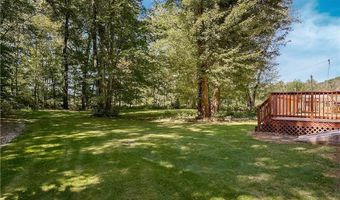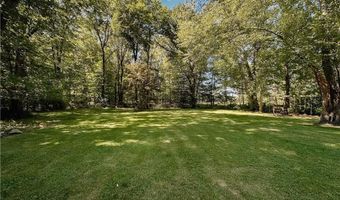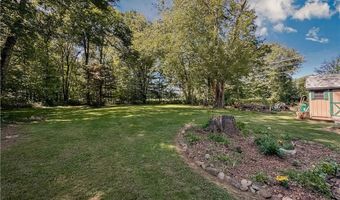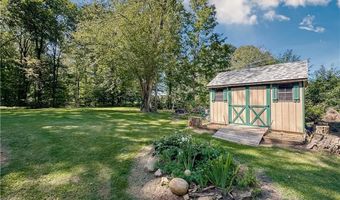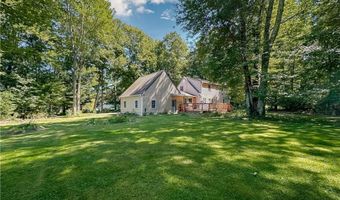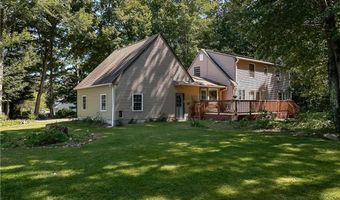991 S Meriden Rd Cheshire, CT 06410
Snapshot
Description
Your Lovely New Home is situated on a secluded 1.5 acre lot. Enjoy tranquility and relaxation sitting by the fire pit in your shaded back yard. Beautiful, mature perennial gardens for year round color, natural paths, fenced vegetable garden with water hydrant & a newer shed (2017) compliment your outdoor space. A slate sidewalk outlines a perennial herb/butterfly garden leading to the front door and breezeway. As you enter home, you are greeted with hardwood flooring throughout the main living level. A custom remodeled kitchen (2019) includes granite countertops, custom tile backsplash, lighted cabinets w/glass doors, large pot & pan drawer and pantry w/spice drawer & rollout shelving. The farmhouse double sink has a triple water filter w/separate tap & eat-at island has double drawers. French doors lead from the kitchen to the spacious 28X10 deck that allows for peaceful views of the yard space & heart shaped garden area. The large front to back living room combined w/dining area has a floor to ceiling Fieldstone fireplace hearth & mantle & crank out bay windows. In addition, the there is a den/office/possible 4th bedroom, full bathroom and breezeway w/heated tile floor, bay window & laundry hookups. The 2nd floor has 3 bedrooms w/closet maid organizers. The remodeled 2nd flr full bath has a jacuzzi tub & skylight. The attached 2 car garage has a 2nd floor storage area & the home has a newer roof (2012) lined with energy-saving solar panels.
More Details
History
| Date | Event | Price | $/Sqft | Source |
|---|---|---|---|---|
| Listed For Sale | $449,900 | $315 | Parkview Properties LLC |
Nearby Schools
High School Cheshire Correctional Center | 1.6 miles away | 10 - 12 | |
Elementary School Chapman School | 1.6 miles away | 01 - 06 | |
Junior & Senior High School Manson Youth Institution | 1.6 miles away | 08 - 12 |
