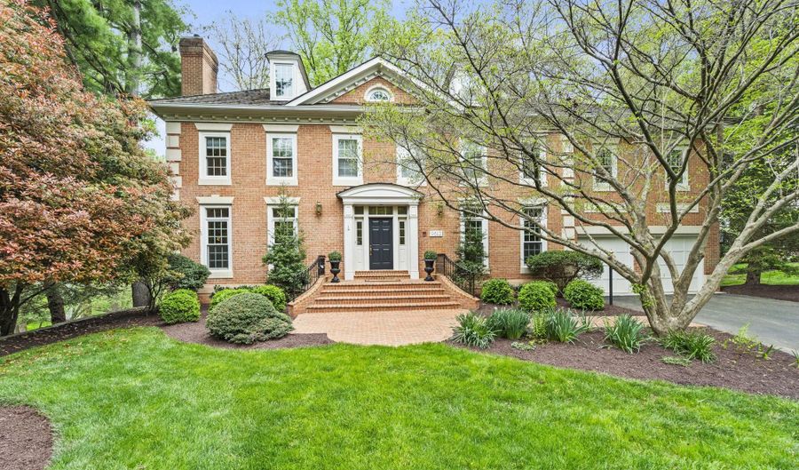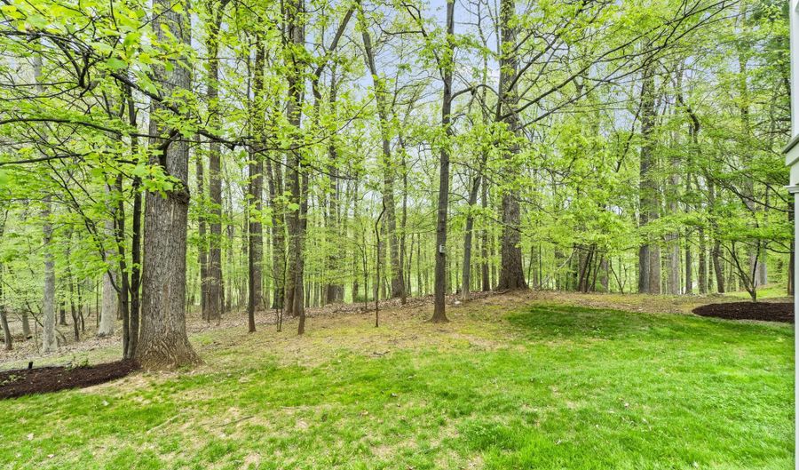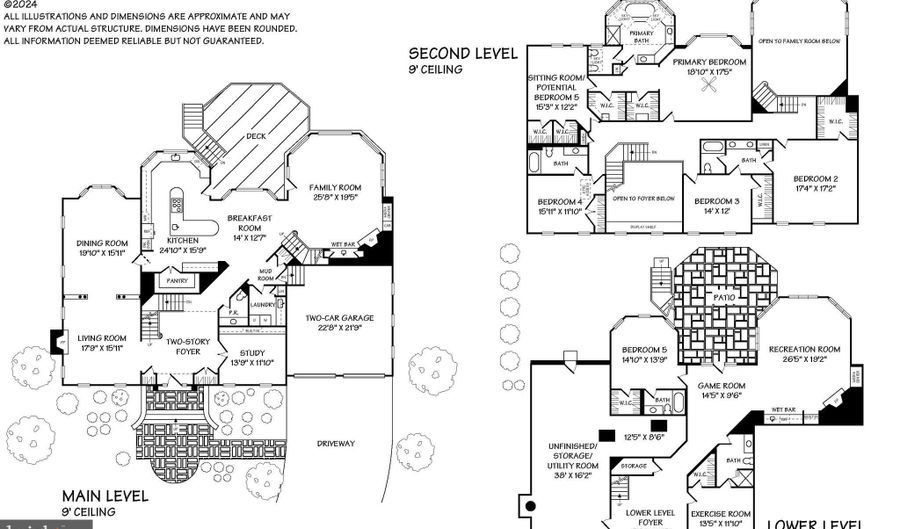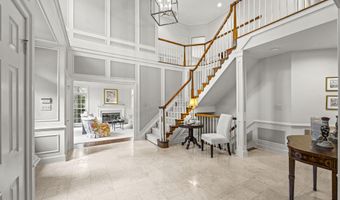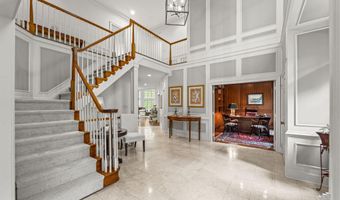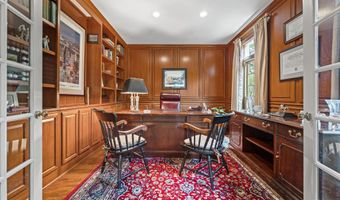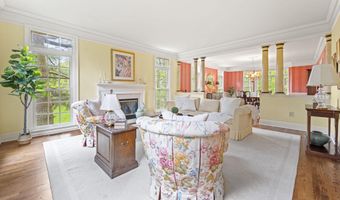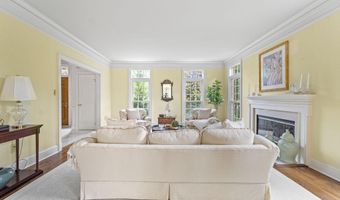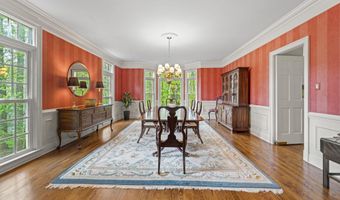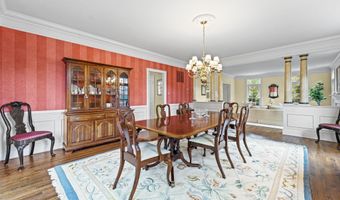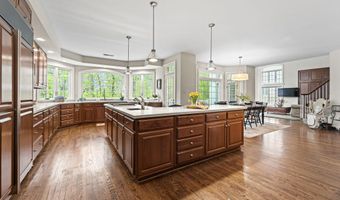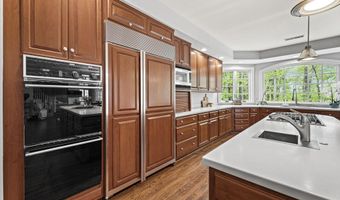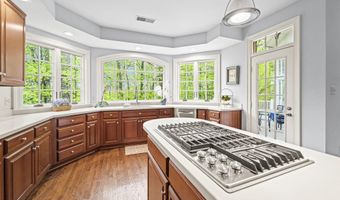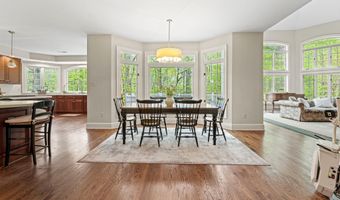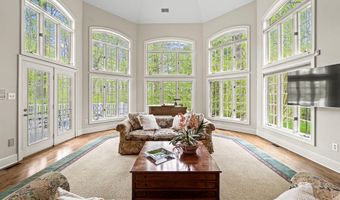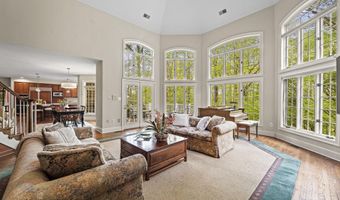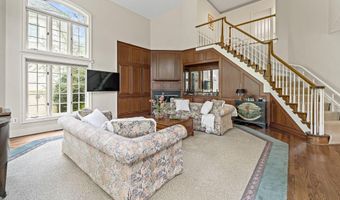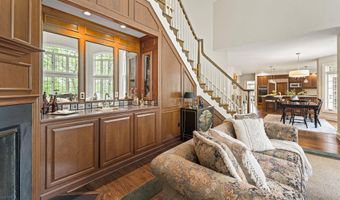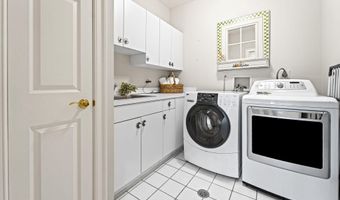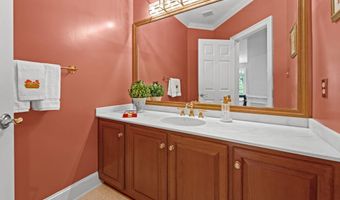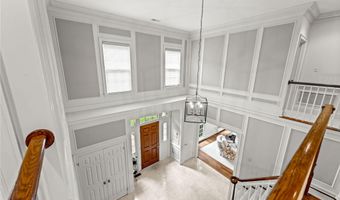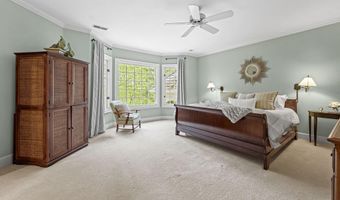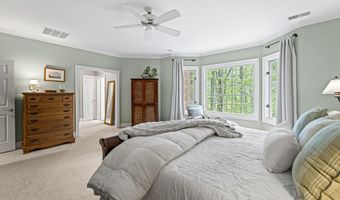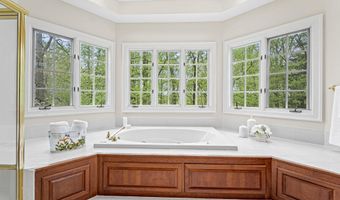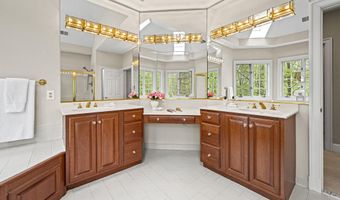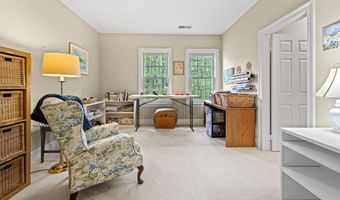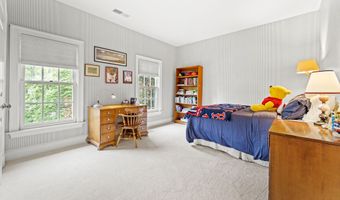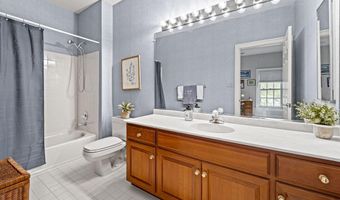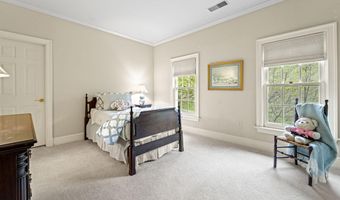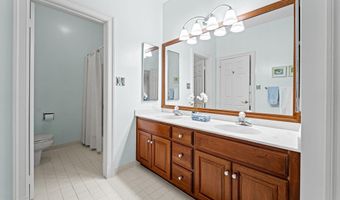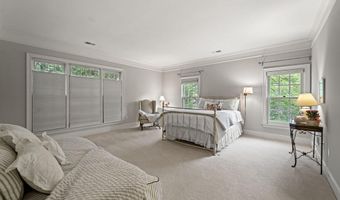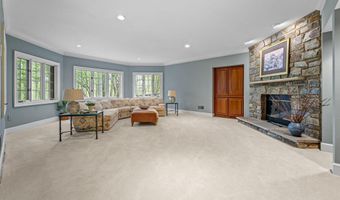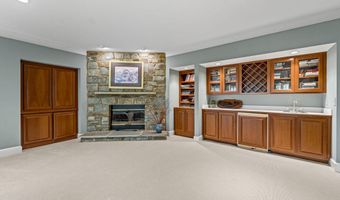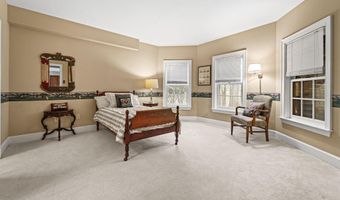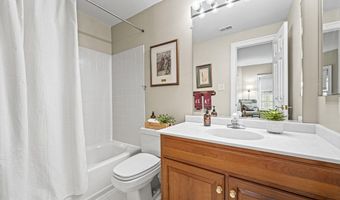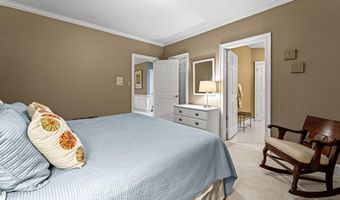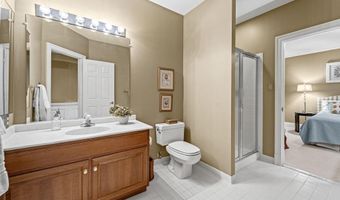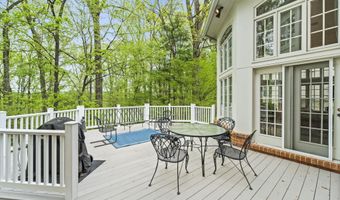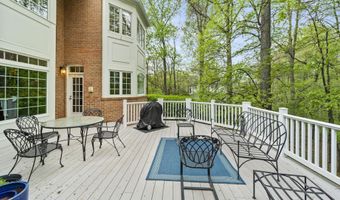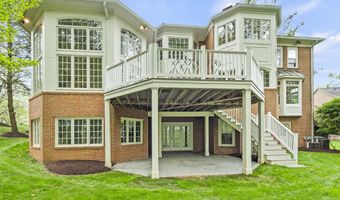9613 EAGLE RIDGE Dr Bethesda, MD 20817
Snapshot
Description
Absolutely one of my very favorite models in the estate section, Eagle Ridge at Avenel, this coveted Mitchell, Best & Visnic "Ridgemoor" model has high ceilings, generously proportioned room sizes and one of the best floor plans available - perfect for family gatherings or large scale entertaining with guests. This handsome, red brick Georgian colonial will surprise you inside with a wonderful feeling of space and excellent natural light. The stunning two story marble entry Foyer welcomes you. A private fully paneled home office awaits with a wall of built-in bookcases and cabinets - perfect for those working from home. The formal Living Room with floor-to-ceiling clerestory windows, a marble fireplace and thick crown moldings opens to a truly fabulous perfectly proportioned, welcoming Dining Room also with floor-to-ceiling clerestory windows, thick crown moldings and a beautiful bay window overlooking the backyard. The hub of the home - the Chef's Kitchen is open to the dramatic two story Family Room with walls of windows, a wood burning fireplace and a back staircase leading to the secondary bedrooms. The Gourmet Kitchen offers warm wood cabinets with loads of storage along with corian counters and a big center island with a prep sink. For those who love to cook and bake, you will LOVE this Kitchen! A big bay window at the kitchen sink offers serene views of the backyard and the deck. The Upper Level is comprised of a sumptuous Primary Suite, double walk-in closets, a huge Primary Bath with a separate shower and soaking tub and double vanities and access to a private sitting/hobby/exercise room that could be a potential 5th bedroom. Three other big bedrooms, one with an en suite bath and two with a buddy bath, completes the Upper Level. The Lower Level is dynamite with a huge, daylight, walk-out Recreation Room with a stunning floor-to-ceiling stone fireplace. There's an Au Pair Suite/5th Bedroom/Guest Bedroom with an En Suite bath and an Exercise Room with it's own Full Bath open accessible to the Recreation Room. A huge storage/utility room with space for a workshop finishes off the Lower Level. Sited in a private wooded enclave, backing to the 11th hole of the TPC Avenel Golf Course, the Eagle Ridge at Avenel location can't be beat with easy access to the Clara Barton Parkway, I-495, the Beltway and the I-270 BioMed Corridor. Local area airports, Dulles International and Reagan National Airports, are less than a half hour drive away, non-rush hour. Enjoy the cultural opportunities in downtown DC. Great Falls National Park is nearby offering outdoor adventure on the Billy Goat Trail, the Gold Mine hiking trails, kayaking on the Potomac River or cycling into Georgetown or onto the Capital Crescent Trail. Avenel is one of the nation's finest communities providing neighborhood security, full lawn maintenance for easy living, a local swim/tennis club, a 30 acre park with soccer fields, a baseball diamond and tot lot. All this in addition to top ranked schools in the area and nationwide - Carderock Elementary, Pyle Middle School and Walt Whitman High School. This is the home you have been waiting for... don't hesitate, you'll love the Avenel way of life!
More Details
History
| Date | Event | Price | $/Sqft | Source |
|---|---|---|---|---|
| Listed For Sale | $2,450,000 | $324 | Washington Fine Properties, LLC |
Nearby Schools
Elementary School Carderock Springs Elementary | 1.4 miles away | PK - 05 | |
Elementary School Seven Locks Elementary | 2.7 miles away | KG - 05 | |
Elementary School Burning Tree Elementary | 3 miles away | KG - 05 |
