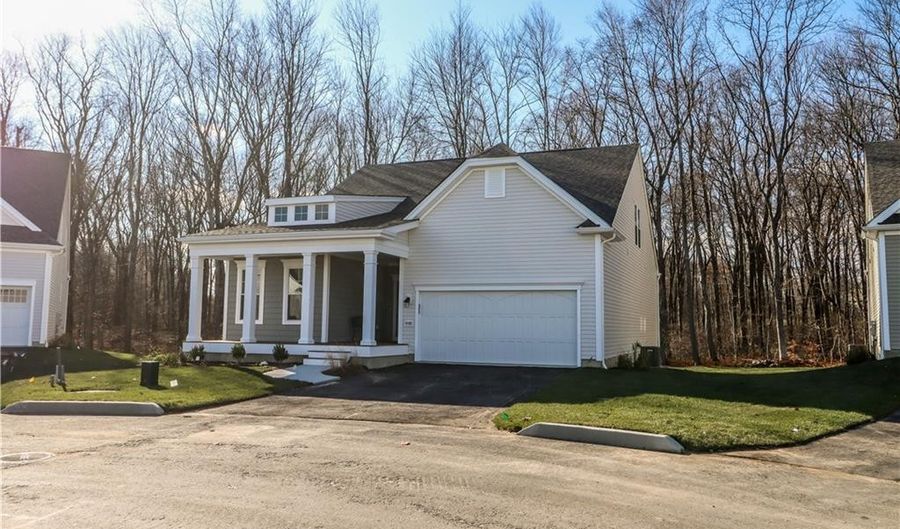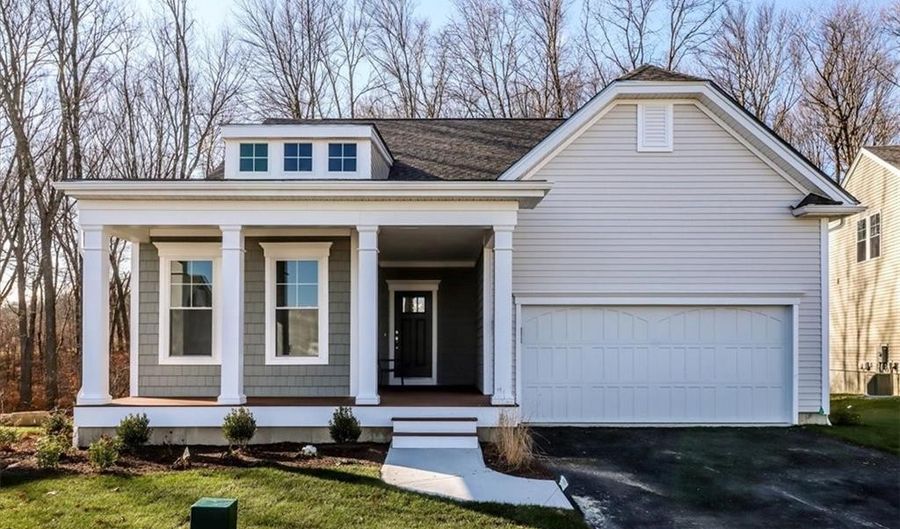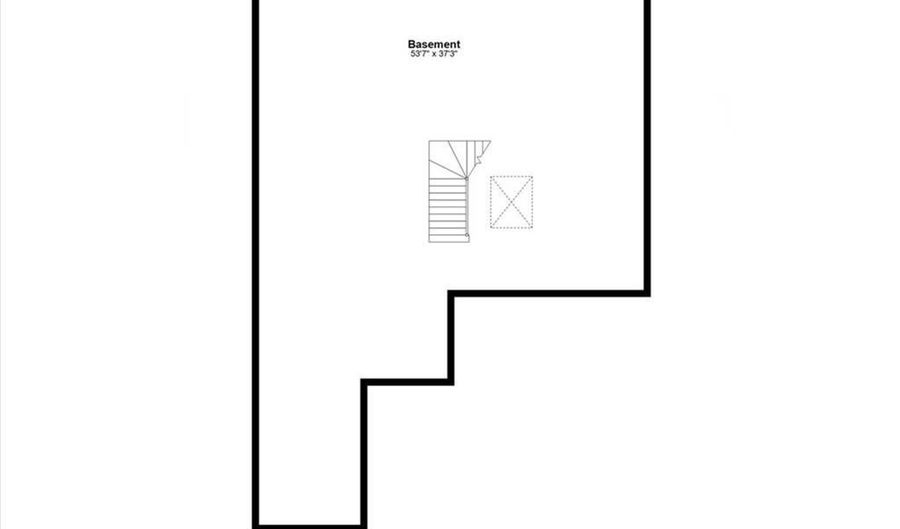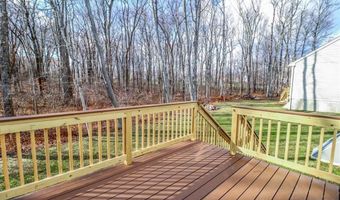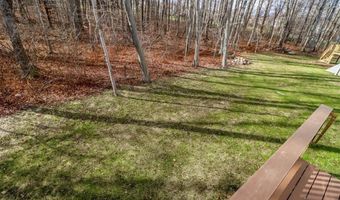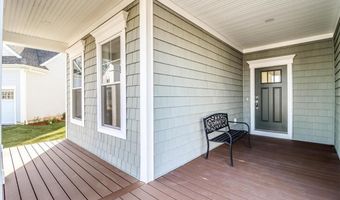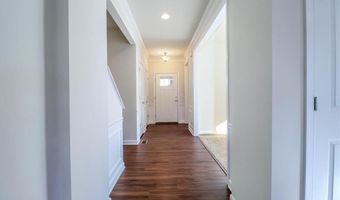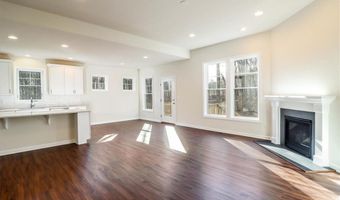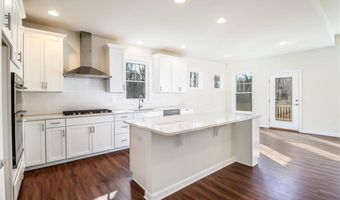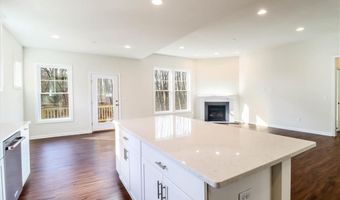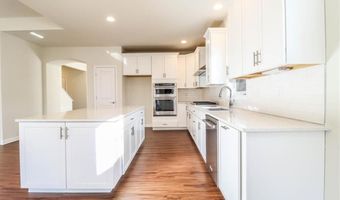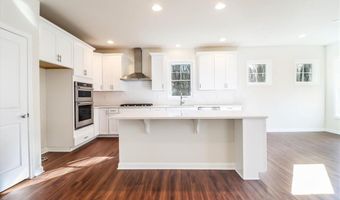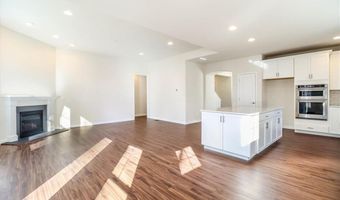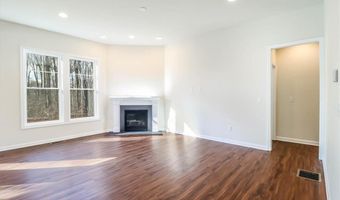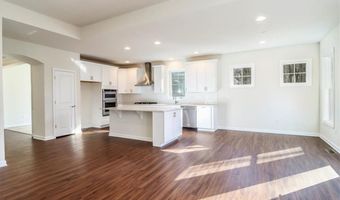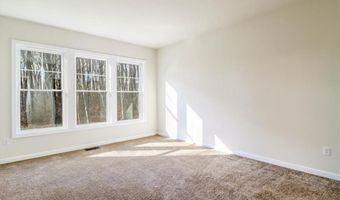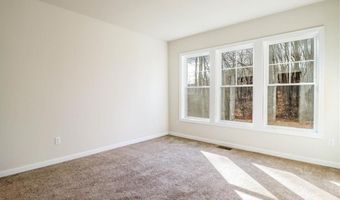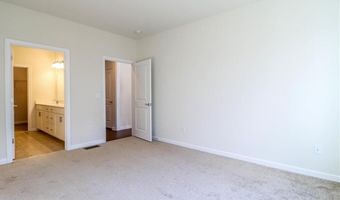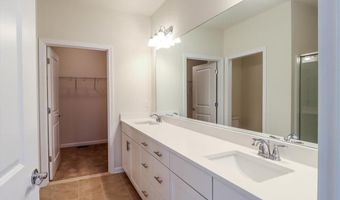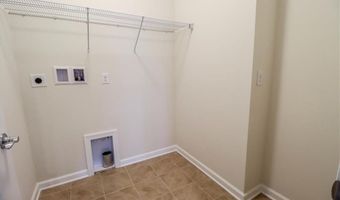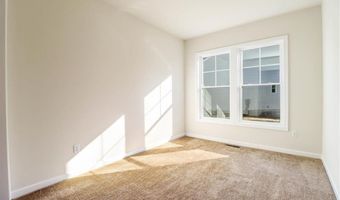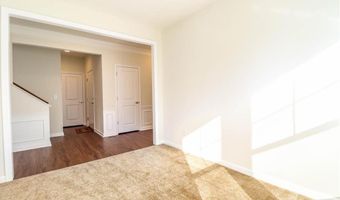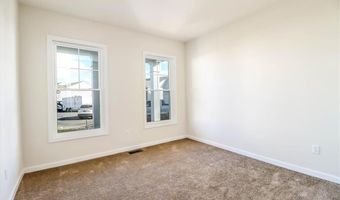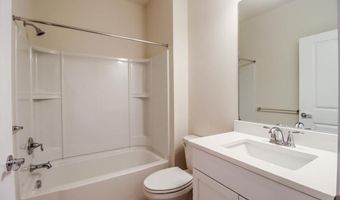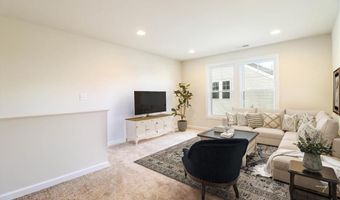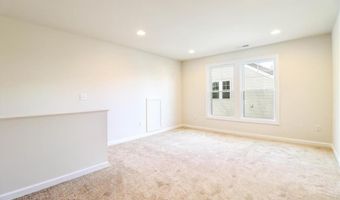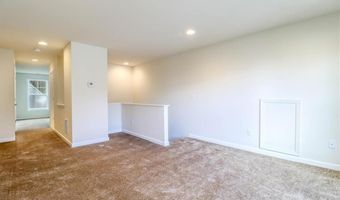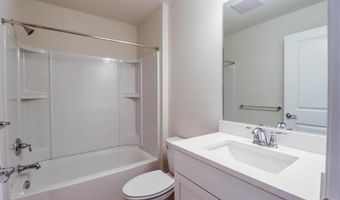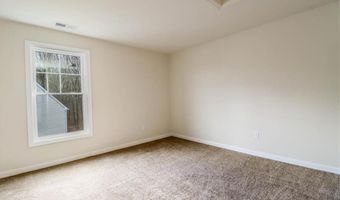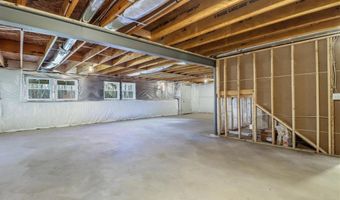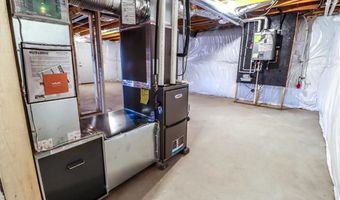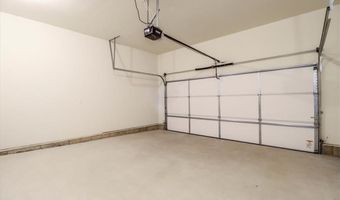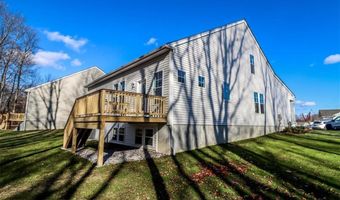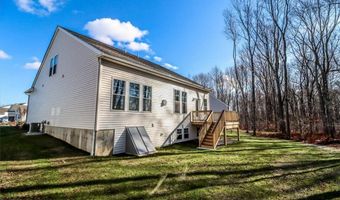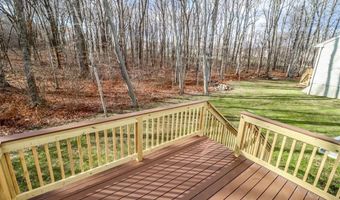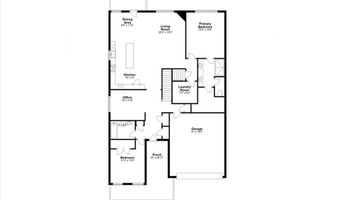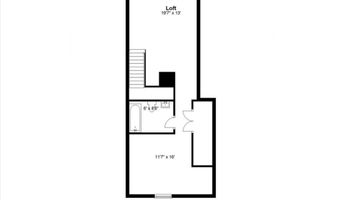948 Mackenzie Ln Oxford, CT 06478
Snapshot
Description
Brand new free standing unit located in the almost sold-out The Links at Oxford Greens, a premier Del Webb Community. Available for immediate occupancy, this beautiful 2/3 bedroom home sits quietly on the best lot on the road. Enjoy privacy on your back deck and the sounds of nature from the adjacent woods. This unit features a light and bright open floor plan. The stunning kitchen with white cabinets, quartz counters and stainless steel appliances features a gas cooktop and huge island for cooking or entertaining. This flexible open space has plenty of room for a dining set and large family room furniture. Cozy up next to the gas fireplace or read a book as you enjoy the natural light that pours in. The main level primary bedroom is spacious and bright and includes a master bath with a large double-sink vanity, shower and walk-in closet. The main level also includes a guest bedroom and second full bath, den and laundry room. Upstairs you will be delighted with a large loft area which is so versatile as well as a separate room and 3rd full bath, perfect for guests or a home office! If you are in need of more space, the unfinished basement has unlimited possibilities! There are so many amenities to enjoy in this great community and in the surrounding areas. 10 minutes to a beautiful shopping plaza and medical facilities! Don't miss out on this rare opportunity to move into a new construction immediately!
More Details
History
| Date | Event | Price | $/Sqft | Source |
|---|---|---|---|---|
| Price Changed | $760,000 -1.94% | $337 | William Pitt Sotheby's Int'l | |
| Price Changed | $775,000 -3.13% | $344 | William Pitt Sotheby's Int'l | |
| Listed For Sale | $800,000 | $355 | William Pitt Sotheby's Int'l |
Nearby Schools
Elementary School Oxford Center School | 2.4 miles away | 03 - 05 | |
High School Oxford High School | 2.3 miles away | 00 - 00 | |
Middle School Great Oak School | 2.5 miles away | 06 - 08 |
