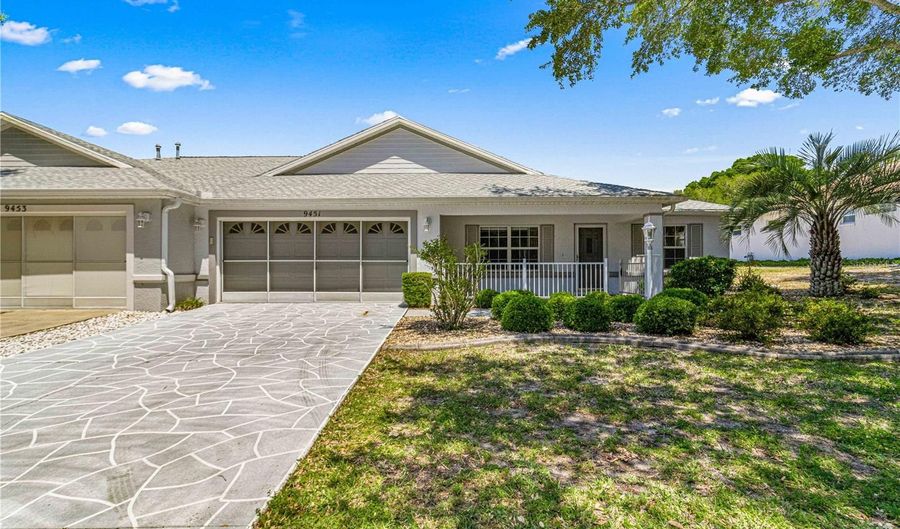9451 SW 96TH St Ocala, FL 34481
Snapshot
Description
FL GOLF COURSE LIVING FOR UNDER $250,000!!! This spacious Oakridge Model Duplex (1/2) has 2 bedrooms, 2 baths, Flex Room, and 2-car garage. The North East facing views of The Links Golf Course from the several locations in the home are spectacular! Architectural shingle 30-year roof installed 2021 and natural gas appliances (stove, dryer, water heater, furnace). As you approach the home notice the stamped concrete driveway and walkway, garage door screens, custom concrete landscape curbing and river rock mulch, and the welcoming from porch with a view down the adjacent street! As you step inside notice the high vaulted ceiling in the spacious Great Room with hardwood floors. Immediately to the right is the large Flex Room. Move through the Great Room to the Open Concept kitchen – dining room. The oversized primary bedroom suite is in the back right of the home for privacy. The suite features a spacious en suite bath with step-in shower, two separate vanities, private water closet, two-walk in closets, linen closet, and lots of natural light. Imagine waking up to spectacular views of the golf course! The split floorplan places the 2nd bedroom with double closets on the opposite side of the home. The 2nd bathroom has a tub with tile surround. The open kitchen features a gas stove, large pantry, solar tube, and prep island with space for bar stools. The adjoining dining room gives you more room for entertaining and leads you into the finished Florida room with an amazing view of the golf course. From there you can step out onto the concrete patio, large enough for a BBQ and lounge chairs. Inside laundry is steps from the kitchen. There is a rough in for laundry sink in the garage, as well as the water heater and furnace, storage, and attic fan. The monthly HOA fee includes roof repair & warranty, exterior painting every seven years, exterior maintenance and insurance, landscaping, trash, 24/7 guarded gates and all the amenities that OTOW has to offer; three pools (two outside & one inside), archery, billiards, softball, 175+ resident clubs, two state of the art fitness centers, pickleball courts, remote control flying field and race cars, and much, much more! Home is being sold “AS IS”. *** NO SHOWINGS UNTIL FURTHER NOTICE FROM THE SELLER - LOCKBOX HAS BEEN REMOVED. SORRY!
More Details
History
| Date | Event | Price | $/Sqft | Source |
|---|---|---|---|---|
| Listing Removed For Sale | $249,999 | $143 | RE/MAX FOXFIRE - HWY200/103 S | |
| Listed For Sale | $249,999 | $143 | RE/MAX FOXFIRE - HWY200/103 S |
Nearby Schools
High School West Port High School | 5.2 miles away | 09 - 12 | |
Middle School Liberty Middle School | 4.6 miles away | 06 - 08 | |
Elementary School Hammett Bowen Junior Elementary School | 4.9 miles away | PK - 05 |
 Is this your property?
Is this your property?