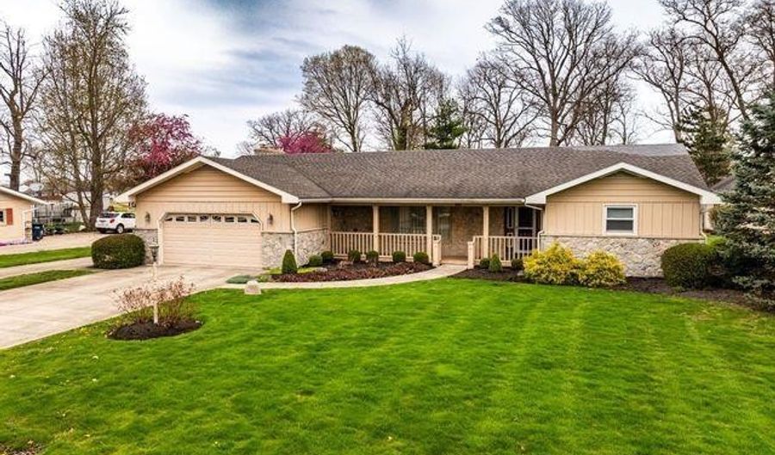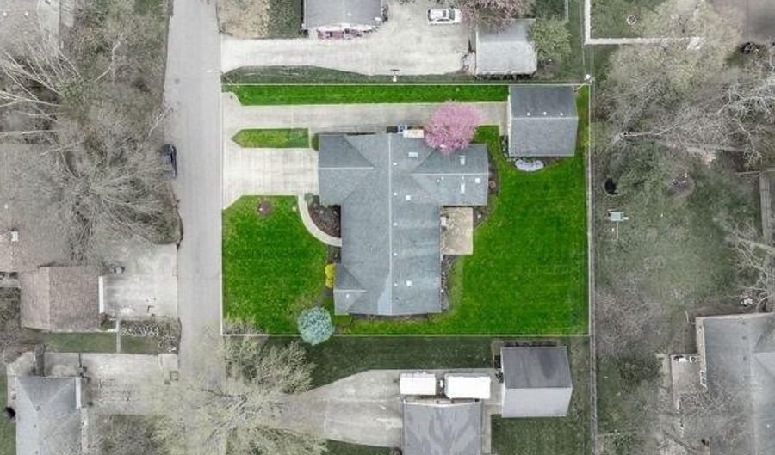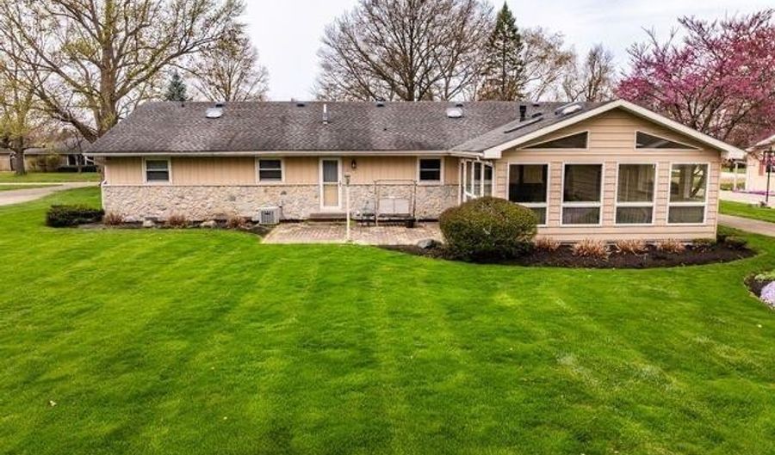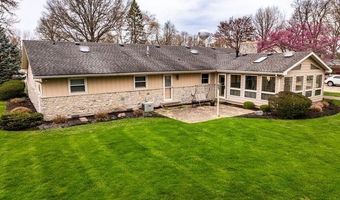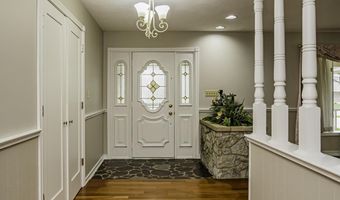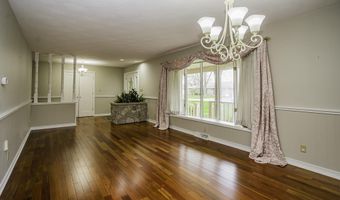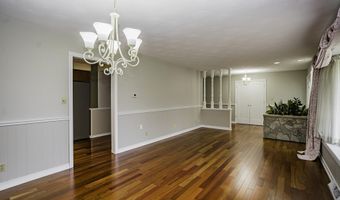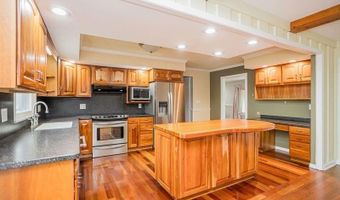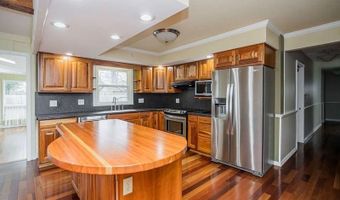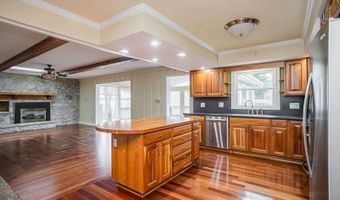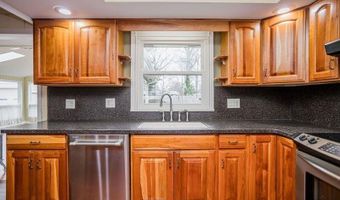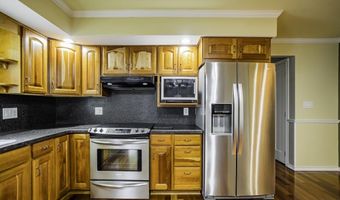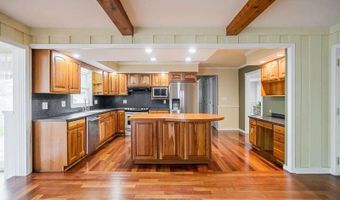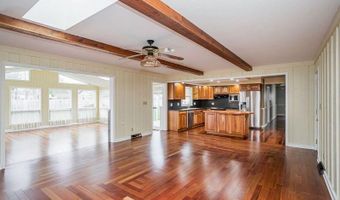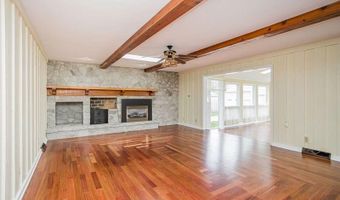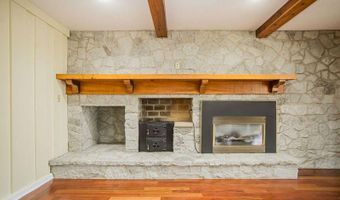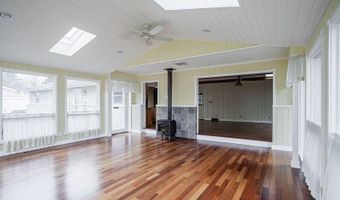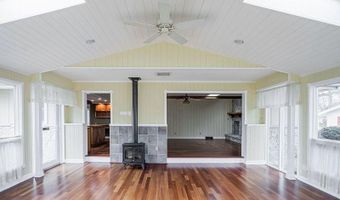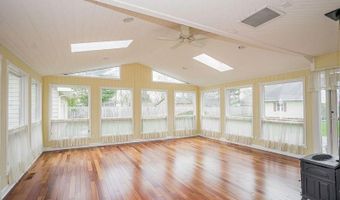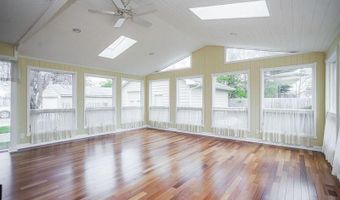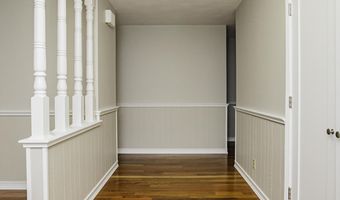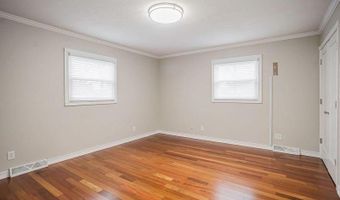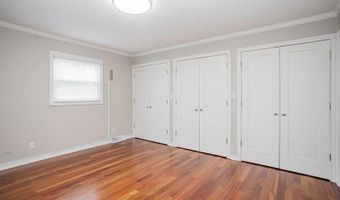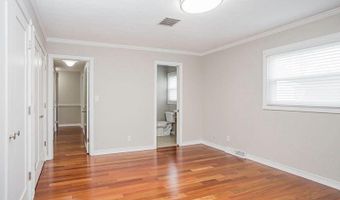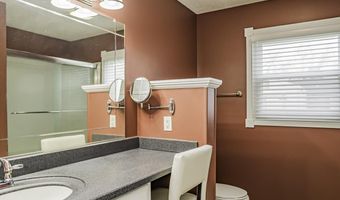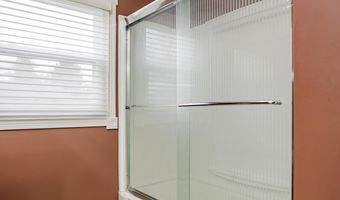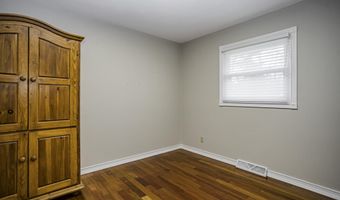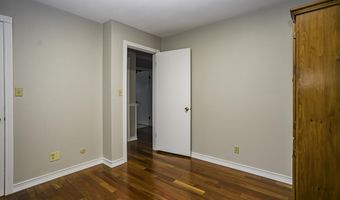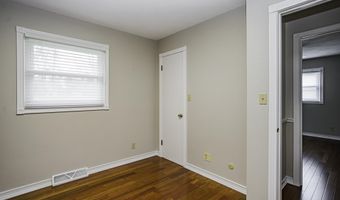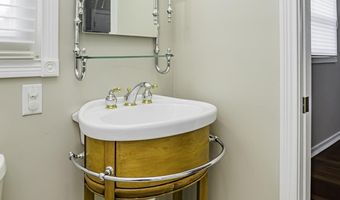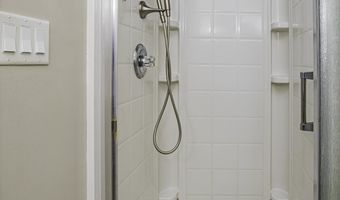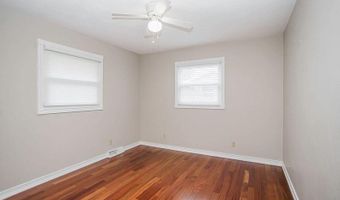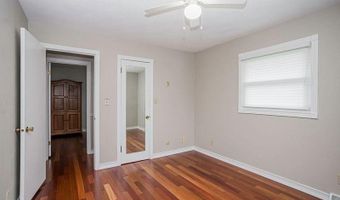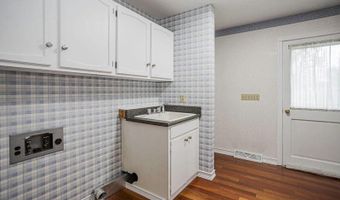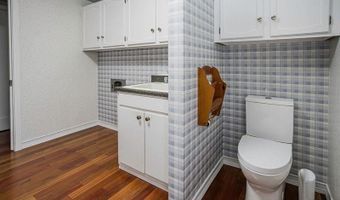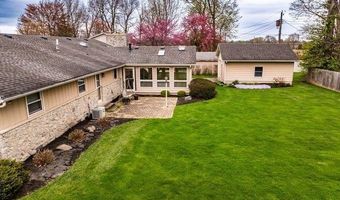941 Westchester Park Dr Yorktown, IN 47396
Snapshot
Description
Beautiful midcentury ranch with tasteful updates and fastidious maintenance! Continuous cherry hardwood throughout home by Hans Heintzelman, with custom geometric design adding character to family room. Formal living room with bow window and stone planter at foyer. Kitchen renovation approximately 5 yrs. ago, with Corian counters and backsplash, plus butcher block contrast at island. Cherry cabinetry, stainless steel appliances, large pantry closet, and great natural light from confluent family rooms and sunrooms. 2 fireplaces add ambience to gatherings. Sunroom unifies indoors and out with floor to ceiling windows, skylights and door to patio, plus radiant heat floor. Baths were also fully renovated around 5 yrs. ago, entire home painted in the last 2 years, and all windows (except bow) have been recently replaced. Oversized attached 2 car garage, plus additional detached 23 x 23 workshop with overhead door and dedicated driveway.
More Details
History
| Date | Event | Price | $/Sqft | Source |
|---|---|---|---|---|
| Listed For Sale | $320,000 | $120 | RE/MAX Real Estate Groups |
Nearby Schools
Elementary School Pleasant View Elementary School | 0.1 miles away | KG - 02 | |
High School Yorktown High School | 0.1 miles away | 09 - 12 | |
Middle School Yorktown Middle School | 0.5 miles away | 06 - 08 |
