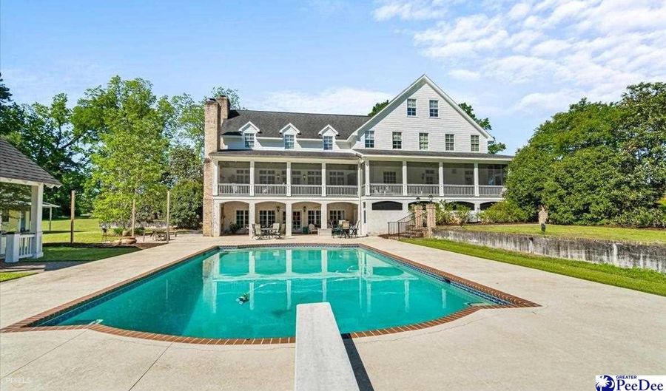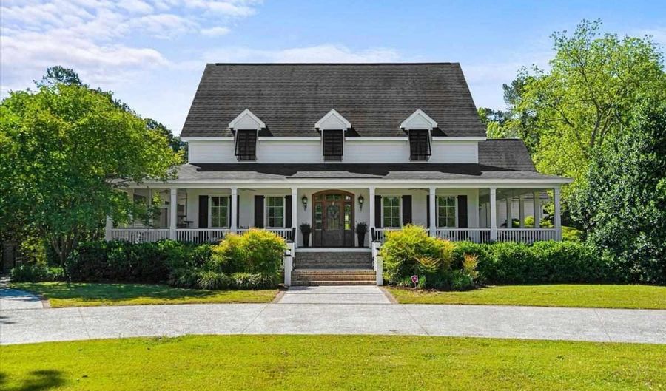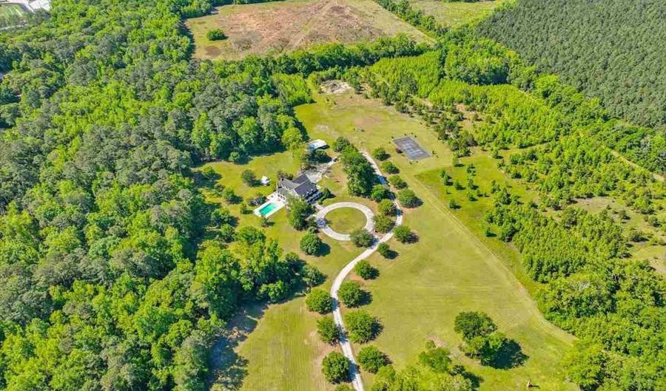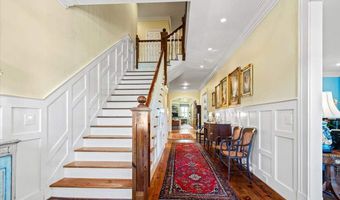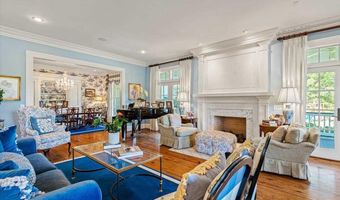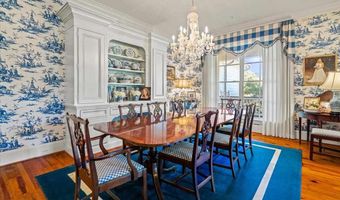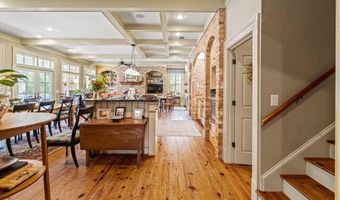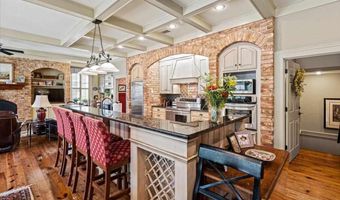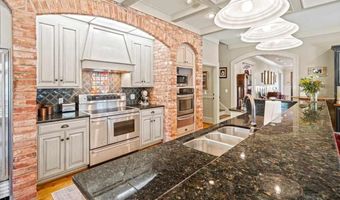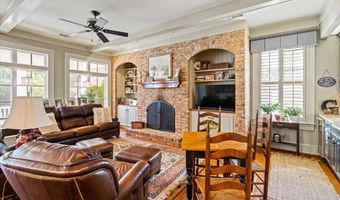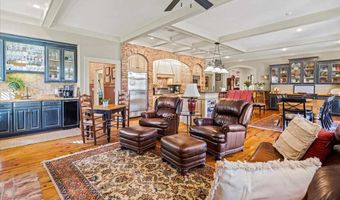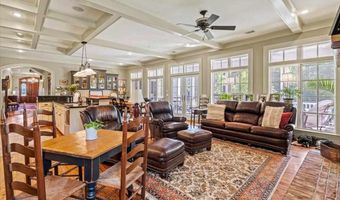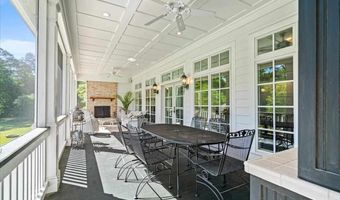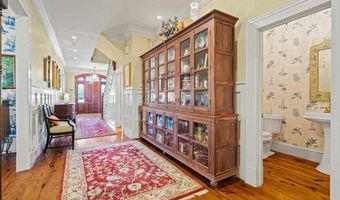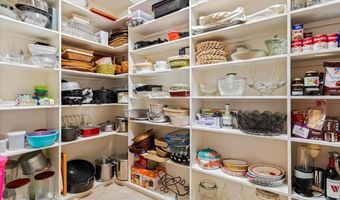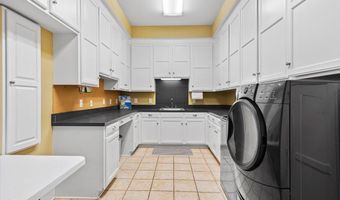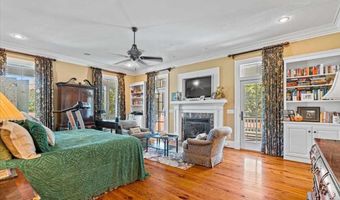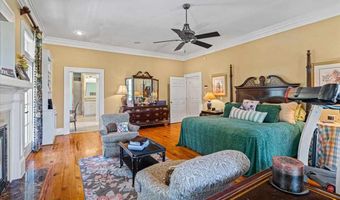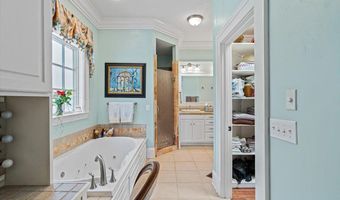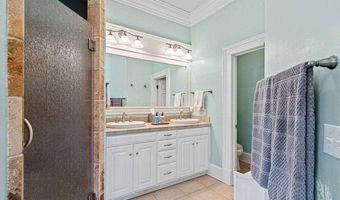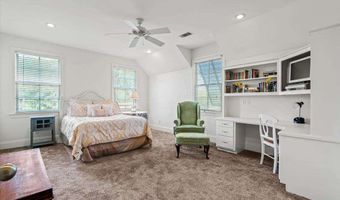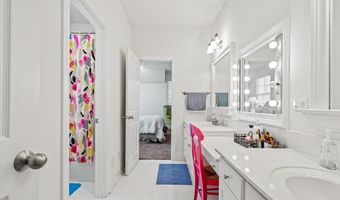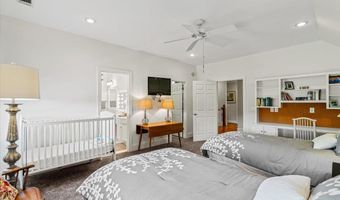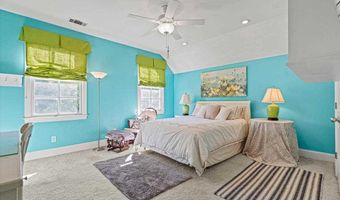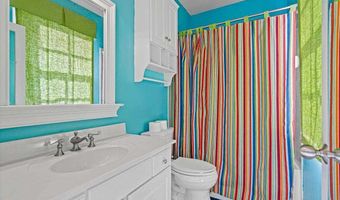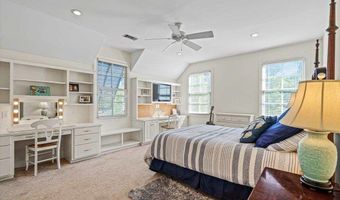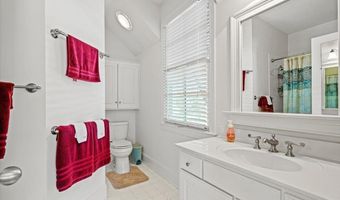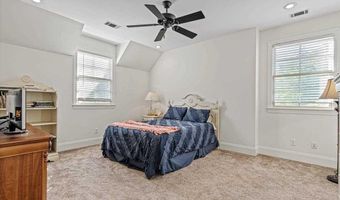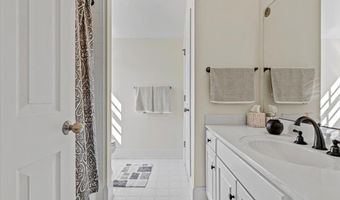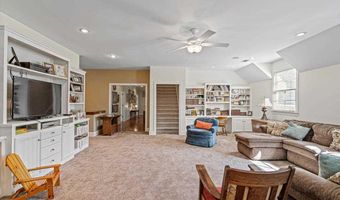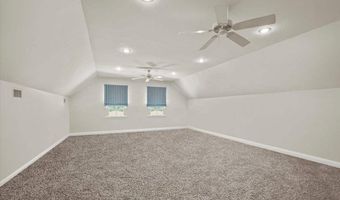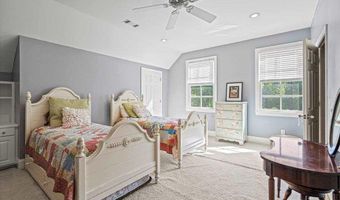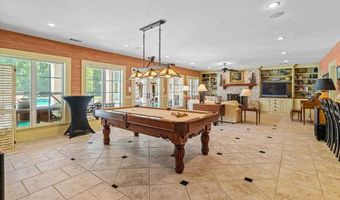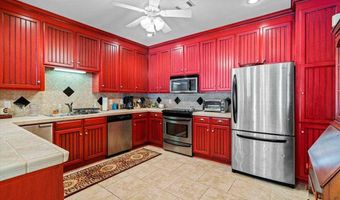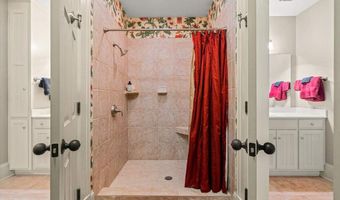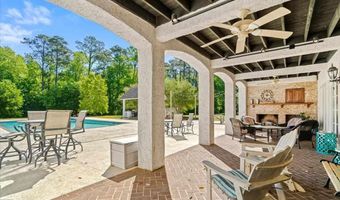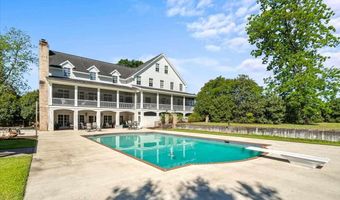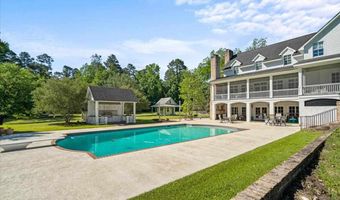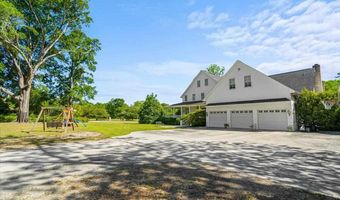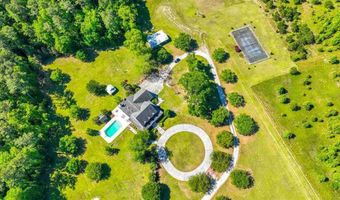940 E Ashby Rd Florence, SC 29506
Snapshot
Description
This Exceptionally Stylish & Elegant Traditional Country Home is a private 40 acre partially wooded Estate. A long tree-lined driveway leads to this 9400 SF+ home with an over abundance of storage & built-ins in just about every room. The awesome wrap around porch graciously beckons from the front circle drive & is just perfect for relaxing. The home features beautiful hardy plank with a unique oyster shell stucco crawl space foundation. Enter from the huge wrap around porch into the main level foyer with 10' ceilings offering hardwood floors, staircase to 2nd floor, formal living room with gas logs fireplace, formal dining room, powder room, oversized pantry & huge open kitchen. This chef's kitchen with coffered ceiling has granite counter tops, eat in bar with triple sink & dishwasher, a 5-eye 42" smooth top range with 2 ovens & Dacor vented hood, separate wall oven with warming drawer, microwave & sub zero refrigerator surrounded by a beautiful brick fascade. The wet bar has tile counter & backsplash with lots of storage. Another brick fascade surrounds built-ins & fireplace in the keeping room. And the spacious breakfast area opens to a screen porch with brick fireplace overlooking back yard & inground chlorine pool. Master suite with lots of windows has a gas logs fireplace also opens to screen porch. The master bath with tile floors has an oversize tub with hand-held shower head, separate shower, double sink vanity with tile counters & large walk in closet with built-in drawers & shelves. The 2nd floor with 9' ceilings features 5 bedrooms, 4 full baths, a den & bonus room. An additional bedroom, full bath & storage are on the top level. The huge bottom floor pool room includes a full kitchen, sitting area, full bath & opens to a covered patio overlooking pool. This home also features an inside & outside sound system, outdoor pool side kitchen, 3-car garage, 1500 SF +/- storage building & tennis court all surrounded by 40 beautiful acres with lots of wooded privacy. You really have to see this gem to take it all in.
More Details
History
| Date | Event | Price | $/Sqft | Source |
|---|---|---|---|---|
| Listed For Sale | $1,875,000 | $198 | ERA Leatherman Realty, Inc. |
