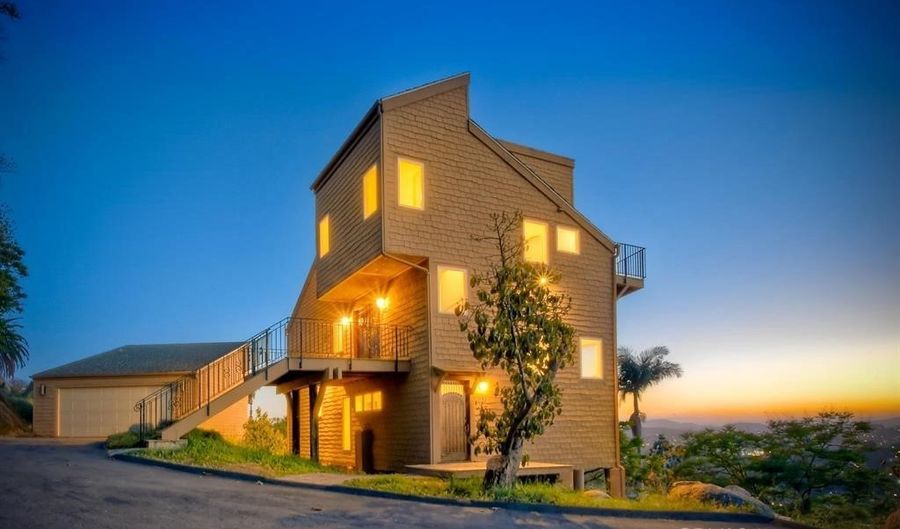931 Sol Vista Gln Escondido, CA 92025
Snapshot
Description
Please call me direct at 951-719-4592 for private showing This home is a one of a kind masterpiece! There are unbelievable panoramic unobstructed views from every one of the 3 level rooms and 3 Trex Decks Not to mention it has PAID OFF Solar, Tankless water heater and an Electric car charging station in the garage with extension. It's nestled on a quiet hill with the most serene privacy and beauty that San Diego has to offer. The kitchen, living room, dining room, double door entry and the largest deck are all located on the second level/main level. This kitchen is every chef's dream with a double oven, over sized refrigerator and a walk in pantry. Large picture windows surround this level and lead you to the double sliding glass doors to the out door living area you've only dreamed about. This Deck is large and open. Included with this home is a gorgeous BBQ area complete with grilling, prep area, fridge and sink. Essentially if you count the BBQ then this home would have 2 kitchens, This level also has an oversized hand carved wooden double door with celestial carvings that lead you to the front porch and drive way. Go down the hallway and you will find a stairway that leads you down to your master Bedroom and second bedroom, both with full access to another large shared deck where you can stargaze before you turn in. This level also has the laundry room and full Bathroom with double sinks, walk in shower and soaking tub. This level has it's own single custom wood door that leads to the outside side entry and drive way Back in the home you go down the hallway from the main level and walk half way up to the top level and you will find the 2nd bathroom that is complete with walk in shower and sink. A couple steps up and you are on the 3rd level where you will find a large loft complete with it's own smaller deck and more views This loft can be your 4rth bedroom if enclosed. This level also comes with it's own wet bar and small refrigerator and a 3rd bedroom with closet and a office area. This home is assessed by the county assessors as a 3 bedroom, however the open upstairs loft can be enclosed and serve as a 4th additional bedroom. This home is located up a private driveway that has plenty of parking for several cars, RV and toys. Not to mention a separate oversized double car garage with work bench. The roof on the home is just over a year old, This is one that you must see.
More Details
History
| Date | Event | Price | $/Sqft | Source |
|---|---|---|---|---|
| Listing Removed For Sale | $1,100,000 | $452 | Allison James Estates & Homes | |
| Listed For Sale | $1,100,000 | $452 | Allison James Estates & Homes |
Nearby Schools
Elementary School Felicita Elementary | 0.8 miles away | KG - 05 | |
Elementary School Juniper Elementary | 0.9 miles away | KG - 05 | |
Elementary School Central Elementary | 0.9 miles away | KG - 05 |
 Is this your property?
Is this your property?