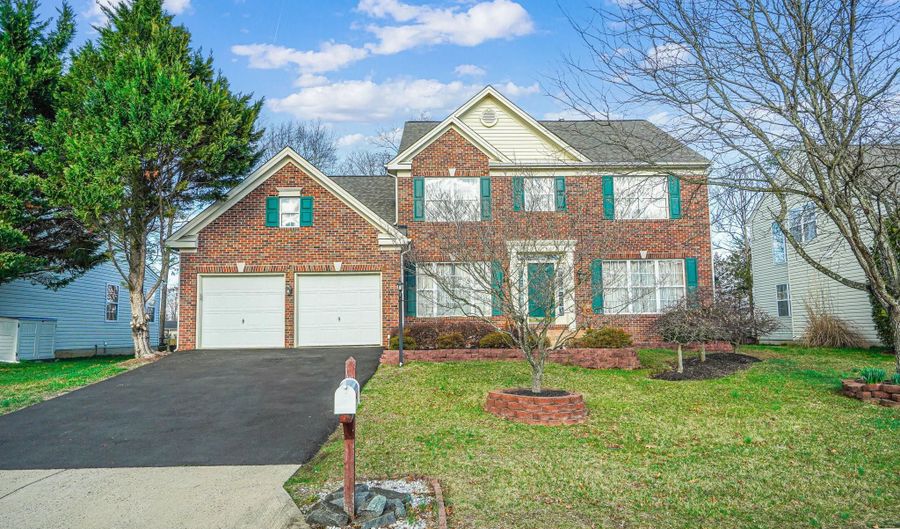9283 GLEN MEADOW Ln Bristow, VA 20136
Snapshot
Description
Refreshed home! Completely PAINTED APRIL 2024 with Sherwin Williams Agreeable Gray - all ceilings, doors, trim painted bright white. BRAND NEW CARPET IN BASEMENT. Looking for a Main Level Owner's Bedroom Suite? Looking for over 4,000 finished sq feet? Here it is! This gracious, brick-front colonial on a partially wooded lot in the Bridlewood Manor neighborhood offers spacious living with easy commuter access to VRE, I-66, I-95, and commuter lots. Stepping into the 2-story open foyer, this home boasts hardwood floors throughout the top 2 levels of the home. At the front of the home, on either side of the foyer are the formal dining and living rooms. Continue through the foyer into the impressive, spacious family room with 2-story, semi-vaulted ceiling with a wall of windows showcasing a backyard view with extensive hardscaping and stone water fountain. The family room features a gas fireplace and opens to the adjoining kitchen and breakfast area, perfect for entertaining! The kitchen features granite counters, granite flooring, an island with space for seating, ample cabinet space, and offers easy access to the backyard. Tucked away is the Main Level Owner's Suite complete with French doors, walk-in closets and adjoining full bathroom featuring a walk-in shower stall, soaking tub and vanities. The family room leading from the kitchen connects to a main level laundry room with newer washer and dryer (2022), and access to the 2-car garage. From the kitchen, walk out the concrete steps to the spacious, oversized stamped concrete patio and stone water fountain. Upstairs, the dramatic catwalk connecting 3 generous bedrooms provides views of the foyer and family room. Each of the large bedrooms comes with hardwood floors - one has an ensuite bath, and two with deep walk-in closets. The entire upper level has hardwood flooring, and the stairs boast a carpet runner. The fully finished basement is ready for use, as either a large recreation room, workout or gaming room, full bath, in addition to a den that can be used as a 5th BEDROOM with closet and storage area/workshop. Private access from the basement to the backyard via walk-up is tucked at the side of the home. This home has been well maintained and has many upgrades: roof was replaced in 2020, water heater in 2023, driveway paved in 2023, stove in 2023, dishwasher 2024. The Community HOA offers pool, basketball, tennis court, and tot lot/playground. Broad Run Trail access is nearby. Come make this home your own!
More Details
History
| Date | Event | Price | $/Sqft | Source |
|---|---|---|---|---|
| Listing Removed For Sale | $745,000 | $185 | Samson Properties | |
| Price Changed | $745,000 -5.7% | $185 | Samson Properties | |
| Listed For Sale | $790,000 | $196 | Samson Properties |
Nearby Schools
Elementary School Bristow Run Elementary | 0.9 miles away | PK - 05 | |
Middle School E. H. Marsteller Middle | 1.1 miles away | 06 - 08 | |
Elementary School Cedar Point Elementary | 1.4 miles away | PK - 05 |
 Is this your property?
Is this your property?