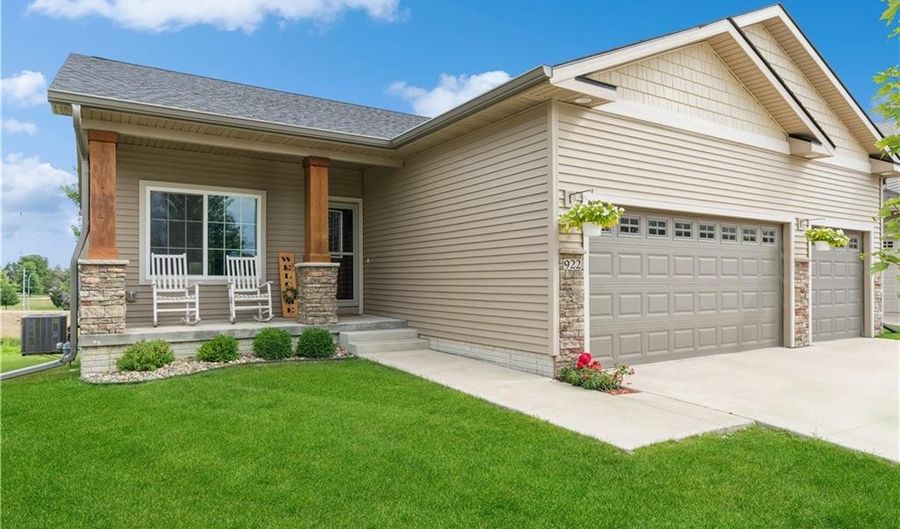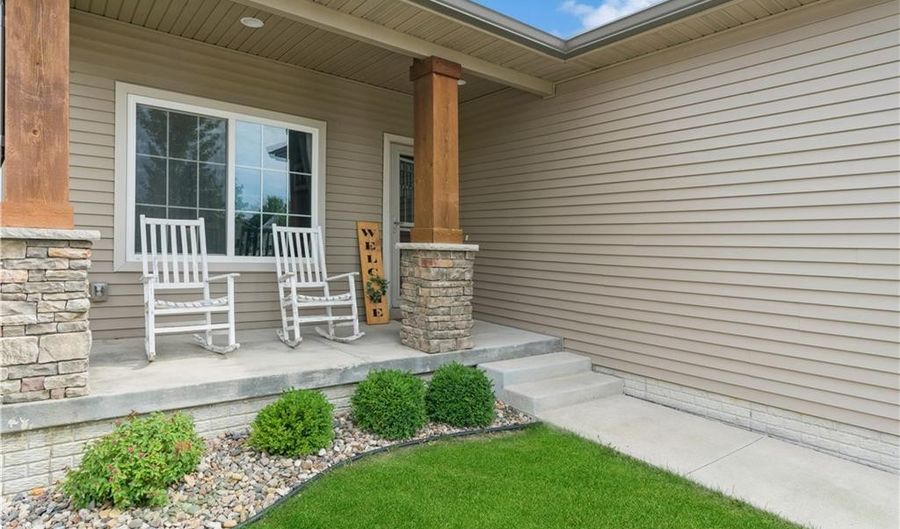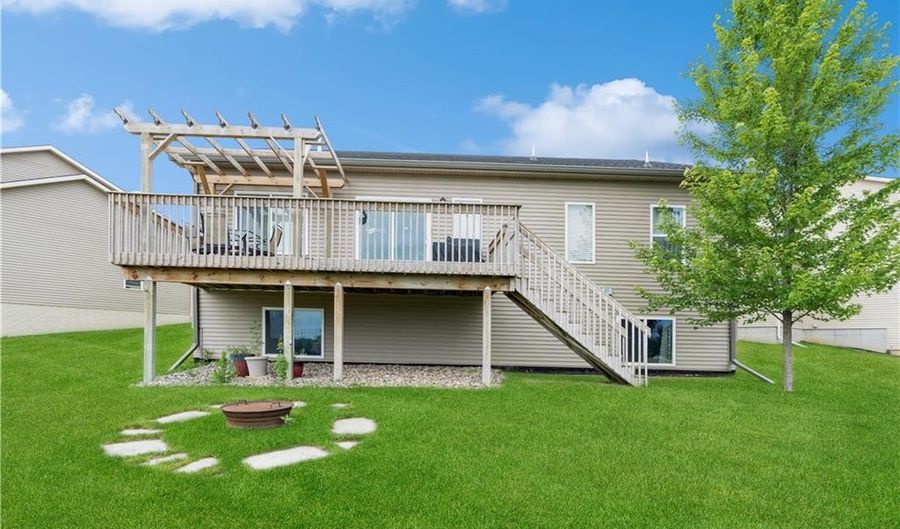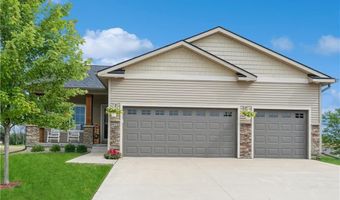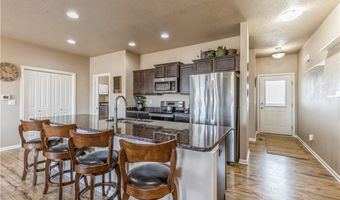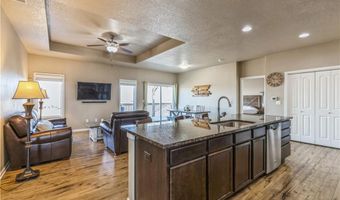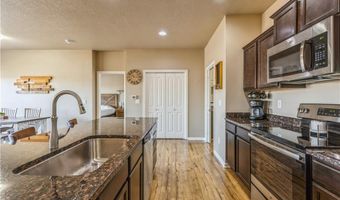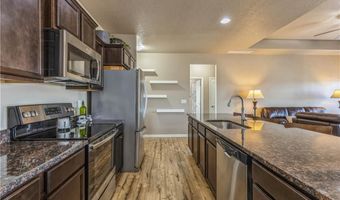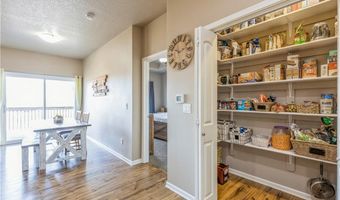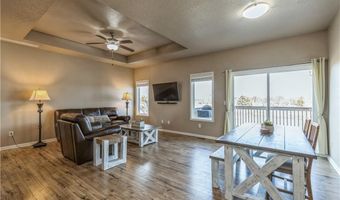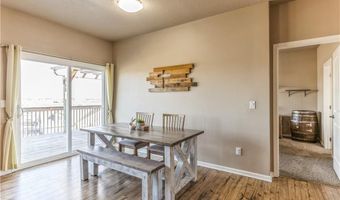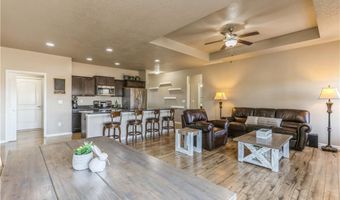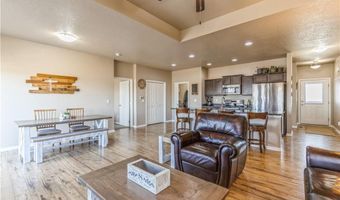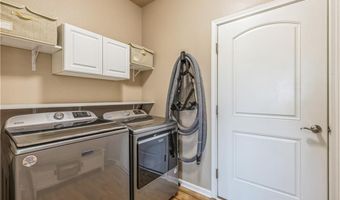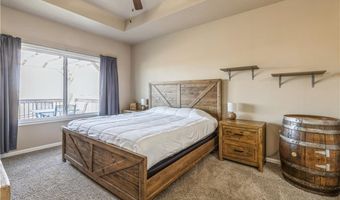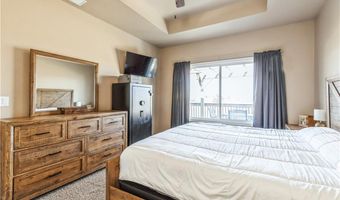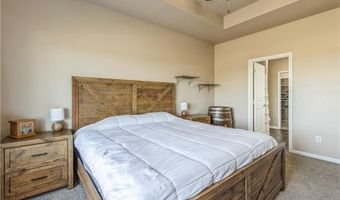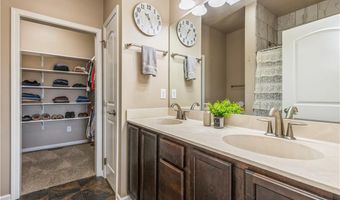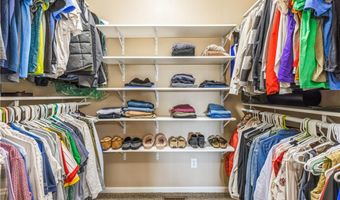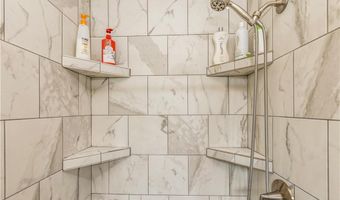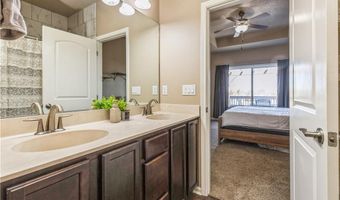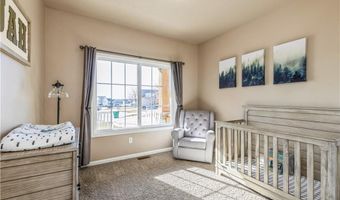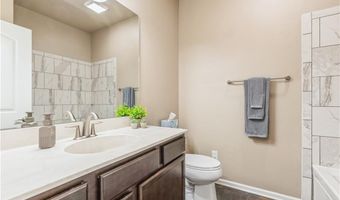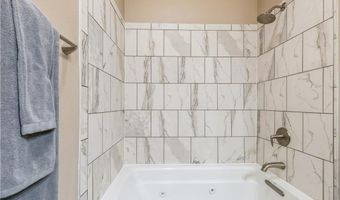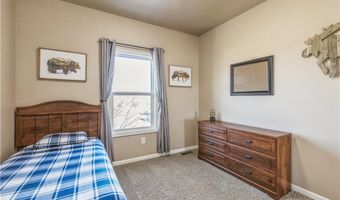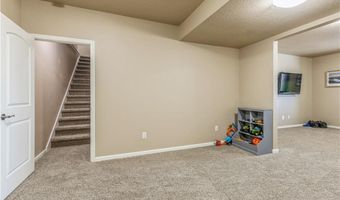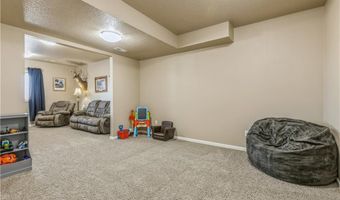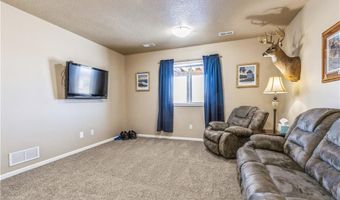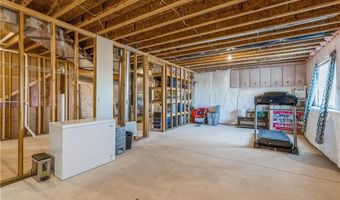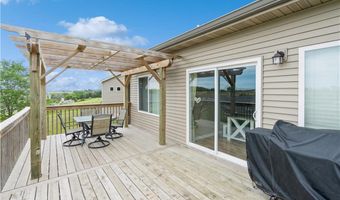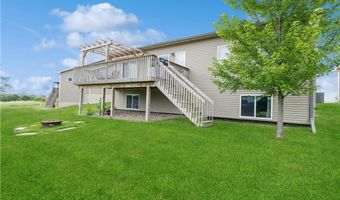922 15th Ave SE Altoona, IA 50009
Snapshot
Description
Looking to move to a coveted Tuscany Villa? This 3 bed, 2 bath, 3 car attached garage ranch offers a spacious open floor plan with over 1800 sf of total finish. Location is everything, sitting at the end of the cul-de-sac with easy access to all amenities Altoona and the metro have to offer. Primary ensuite offers a generously sized space with new tiled walk-in shower, double vanity, linen closet and walk-in closet with wood shelving. The main level includes 2 additional bedrooms with spacious closets, and full bath with new tiled shower/tub. Entertaining is a delight, featuring a kitchen adorned with granite countertops, 10’ island seating 6 comfortably, and stainless steel appliances. Stay organized with the laundry/drop zone for coats and shoes. Solid wood shelving in the walk-in pantry, and also wood shelving in the closets adds practicality. Mow and snow are handled by the HOA - granting you more leisure time to relax and enjoy the extended deck with pergola or seated around the firepit surrounded by inlaid stone. New roof and gutters in 2022. Additional updates include - installed central vacuum system, insulated ceiling in garage, planted 2 additional trees to property for a total of 4 trees. All kitchen appliances remain, garage shelving, garage cabinet and workbench, all shelving and built-in shelving in unfinished basement, all attachments for central vacuum, all curtain rods & curtains, closet shelving & bench/coat rack in drop zone. Call your agent today!
More Details
History
| Date | Event | Price | $/Sqft | Source |
|---|---|---|---|---|
| Listed For Sale | $340,000 | $240 | RE/MAX Hilltop |
Nearby Schools
Elementary School Centennial Elementary School | 0.8 miles away | KG - 06 | |
Elementary School Altoona Elementary School | 1.3 miles away | KG - 06 | |
Elementary School Willowbrook Elementary School | 1.4 miles away | PK - 06 |
