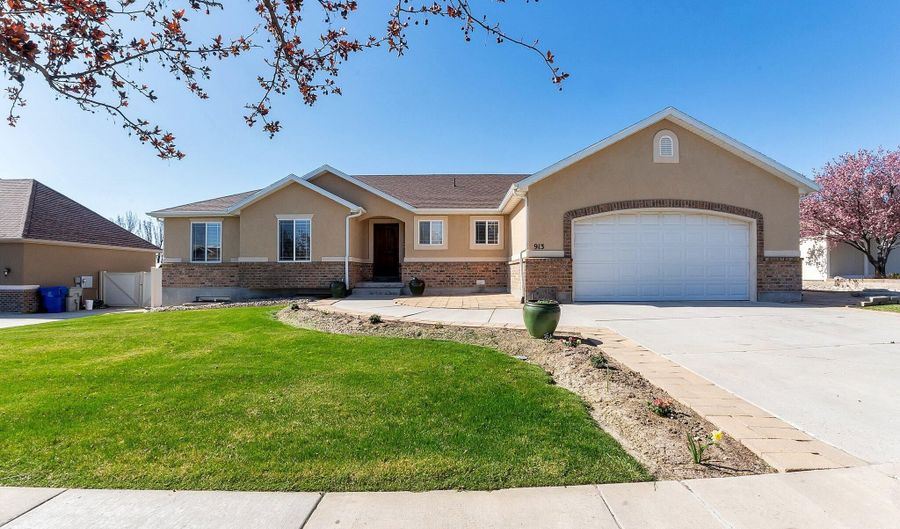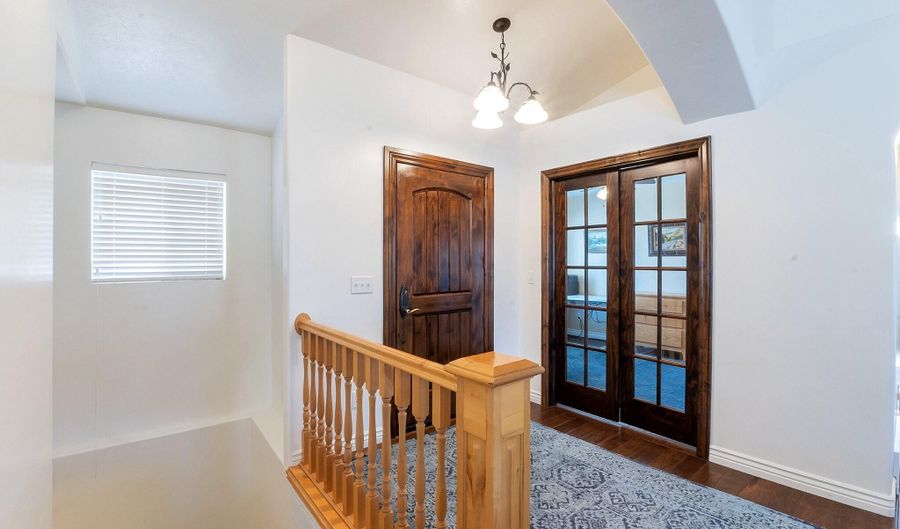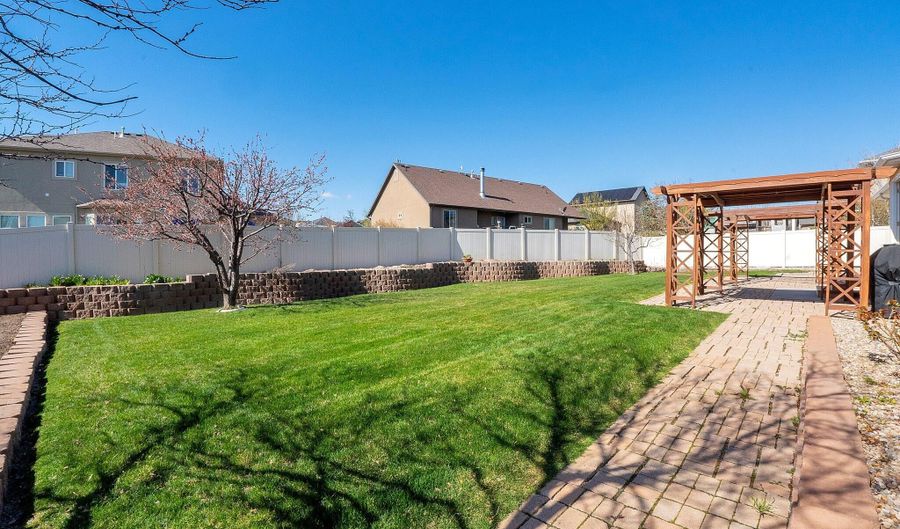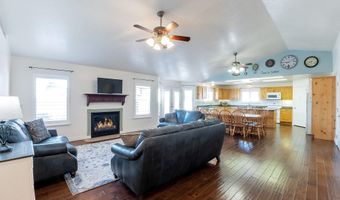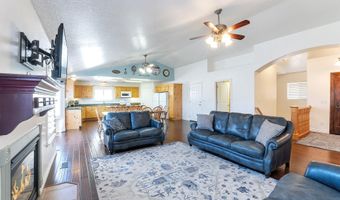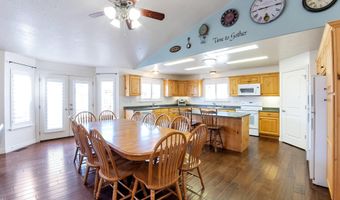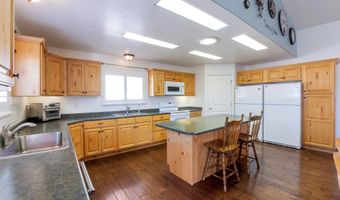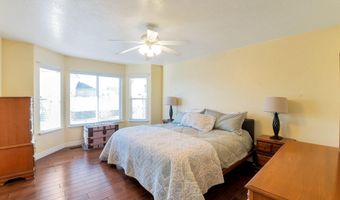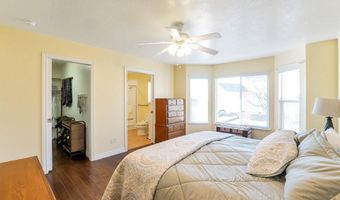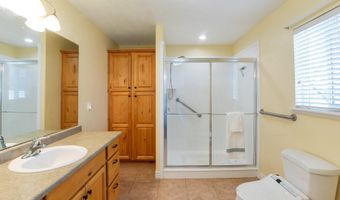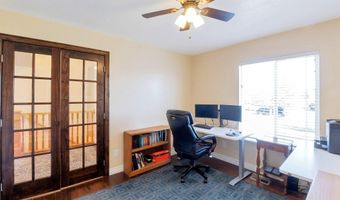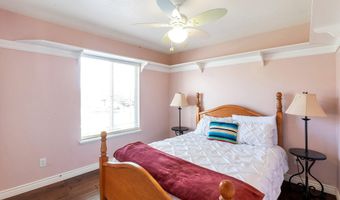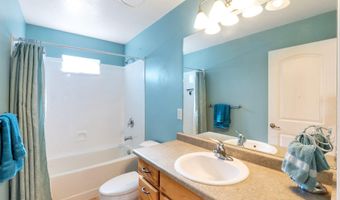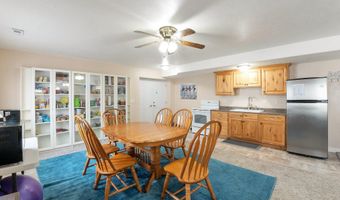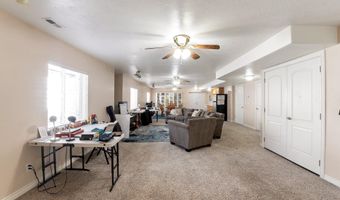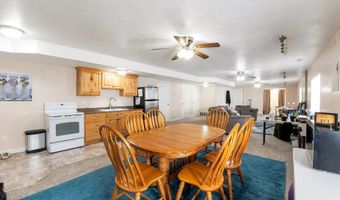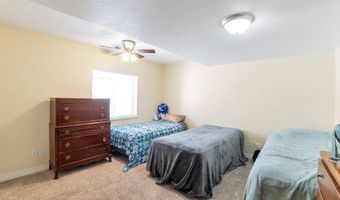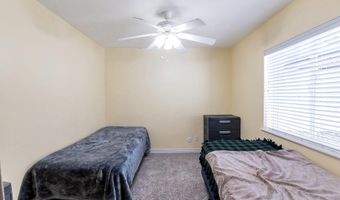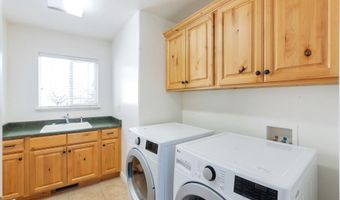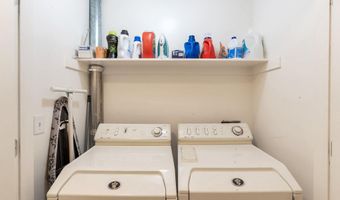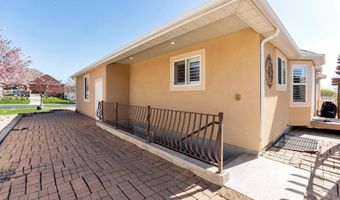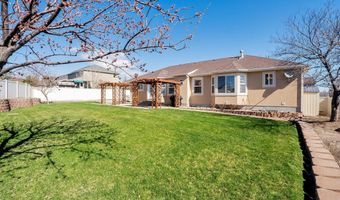913 W Prairie Dog Way Way Saratoga Springs, UT 84045
Snapshot
Description
Stunning rambler boasting 4 bedrooms, 3 baths, a versatile Den/Craft Room Potentially a 5th Bedroom, and a Basement Outside Entrance with double doors, complete with a kitchenette and packed with luxurious upgrades. With a spacious and airy open layout, this home is designed for seamless entertaining, featuring 2 kitchens, 2 family rooms, a game room, and a tranquil private backyard oasis. The bedrooms offer flexibility, easily convertible into office spaces or craft rooms, allowing you to tailor the space to your needs. Step into the elegance of engineered hardwood, complemented by tile accents and a chic color palette throughout the open floor plan. Relish in the comfort of the Owner's Suite on the main floor, equipped with ADA compliant amenities, a generous walk-in closet, and a charming bay window. One of the main floor bedrooms doubles as an office, conveniently accessed from the entry. The heart of the home lies in the expansive Great Room/Kitchen area (38' X 20'), while the basement extends the living space with a sizable family room (48' X 18'). The fully finished basement offers a separate entrance, separate furnace and duct work, and a convenient kitchenette with 220 voltage. Cozy up by one of the 2 gas fireplaces, with the basement boasting a cast iron stove. Additional features include sound insulation, two full-sized sinks, two refrigerators, ample storage including cold storage, tankless water heater, a water softener, and ten ceiling fans spread across the home. The workshop/garage boasts an epoxy-coated floor and 10 built-in knotty alder cabinets, along with a transfer switch for the included generator. Tech-savvy amenities include Cat 5 and phone lines in all rooms and the garage. Outside, enjoy the landscaped backyard with an art stone retaining wall, brick patio and walks, 2 pergolas, 6 trees, a garden area, and space for a fire pit. Situated in a desirable location with friendly neighbors, this home offers a warm sense of community while being conveniently close to shops, eateries, and transportation. Square footage figures are provided as a courtesy estimate; buyers are encouraged to obtain an independent measurement for accuracy. Furniture package available
More Details
History
| Date | Event | Price | $/Sqft | Source |
|---|---|---|---|---|
| Listed For Sale | $635,000 | $183 | REALTYPATH ST GEORGE |
Nearby Schools
Elementary, Middle & High School Lakeview Academy | 0.6 miles away | KG - 09 | |
High School Westlake High | 1 miles away | 00 - 00 | |
Elementary School Harvest Elementary | 1.7 miles away | PK - 06 |
