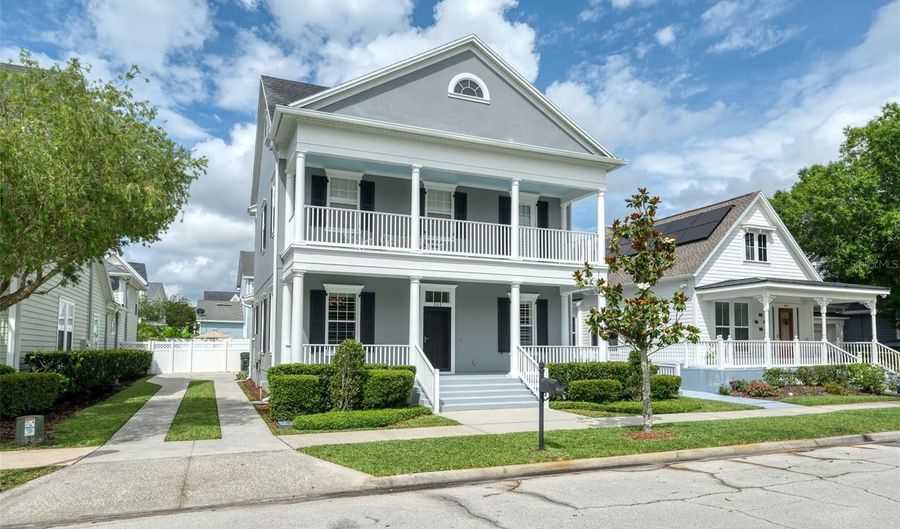908 BEAK St Celebration, FL 34747
Snapshot
Description
Under contract-accepting backup offers. Gorgeous POOL Home…NEW ROOF & EXTERIOR PAINT(2023)!!!
BLOCK CONSTRUCTION, built in 2008 with energy efficiency and safety standards. Move in condition, newly painted, passed inspections.
Perfectly located in sought after South Village…Walk to town, K-8 school, and Heritage Hall playground! This one of a kind Semi-custom Built home boasts an OVERSIZED 40' long, Salt Water Heated POOL with lights to allow for evening swims. New Pentair equipment (2022-2023) Brick paved deck completely fenced providing privacy for family and friends to enjoy our Florida weather. Floor plan offers 2990 square feet. Uniquely designed upstairs Natural Red Oak HARDWOOD flooring installed (2021), including cascading stairway creating an elegant finish! The large Master Bedroom & Sitting area accented with Trey Ceiling overlooks pool. Owner’s suite bath with large soaking tub, adult height countertops and upgraded cabinets with pull out gliding drawers and shelves. On the opposite side of the home, Jack-and-Jill style Bedrooms and Bathroom with dual sinks, shower/tub. Upstairs porch perfect for morning coffee or view space coast launches. Fourth bedroom & bathroom for guests or office space. Completing the flow is the FLEX SPACE/Living area currently being used as a Media room. Conveniently located is the upstairs Laundry room. Downstairs, finishes include high ceilings, PLANTATION SHUTTERS installed (2022), ceramic tile on a Hopscotch pattern, the Cole & CO Vanity in Powder Bath, rounded corners, crown molding in the foyer, and dining room. Separate office with 12 X 12 Navona tile flooring installed (2018) with Double Glass French Doors for privacy. The kitchen boasts Cherry-Chocolate Glaze cabinetry with crown molding, base cabinets featuring roll-out drawers, USB ports located in the Island and Back splash, Granite counter tops (2018), under cabinet lighting, GE Stainless Steel Profile appliances, Built-In Downdraft glass-Cook top, Dishwasher, Built-In Microwave, Oven and Stainless Steel French door Refrigerator. The Family room opens to a screened Lanai. Finally, enjoy your Fully INSULATED 2 car garage to make it a perfect flex area to park your coveted vehicles or create your very own game space!
Welcome Home!
More Details
History
| Date | Event | Price | $/Sqft | Source |
|---|---|---|---|---|
| Listing Removed For Sale | $1,195,000 | $400 | COMPASS FLORIDA, LLC | |
| Price Changed | $1,195,000 +9.13% | $400 | COMPASS FLORIDA, LLC | |
| Listed For Sale | $1,095,000 | $366 | COMPASS FLORIDA, LLC |
Nearby Schools
Middle School Middle School Cc | 5.8 miles away | 00 - 00 | |
High School Poinciana High School | 6.6 miles away | 09 - 12 | |
Elementary School Reedy Creek Elementary School | 6.9 miles away | PK - 05 |
 Is this your property?
Is this your property?