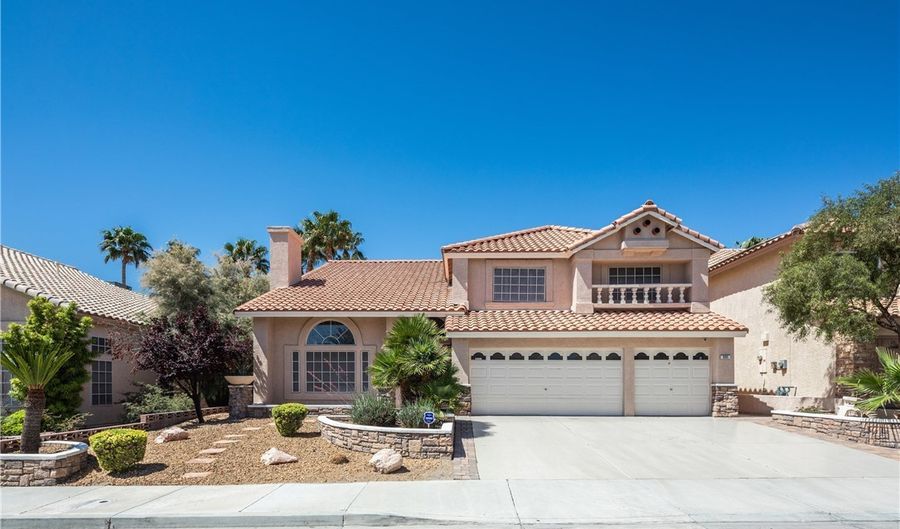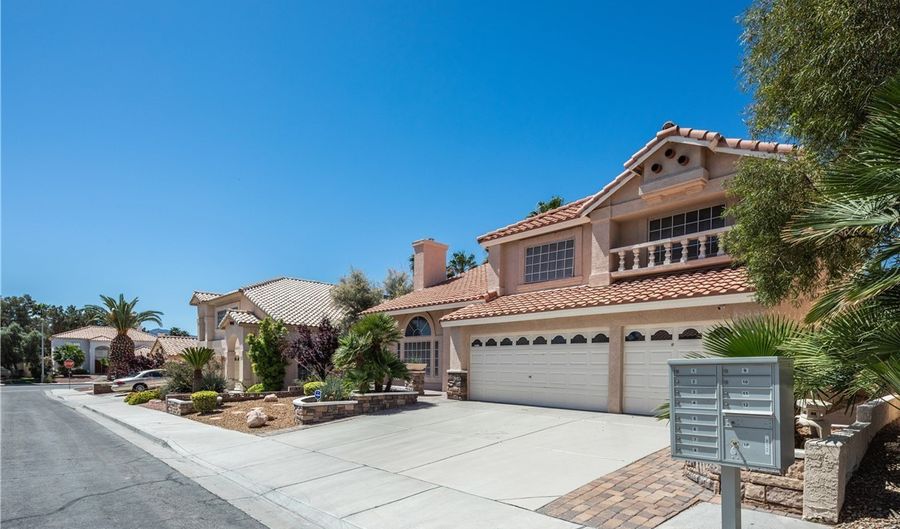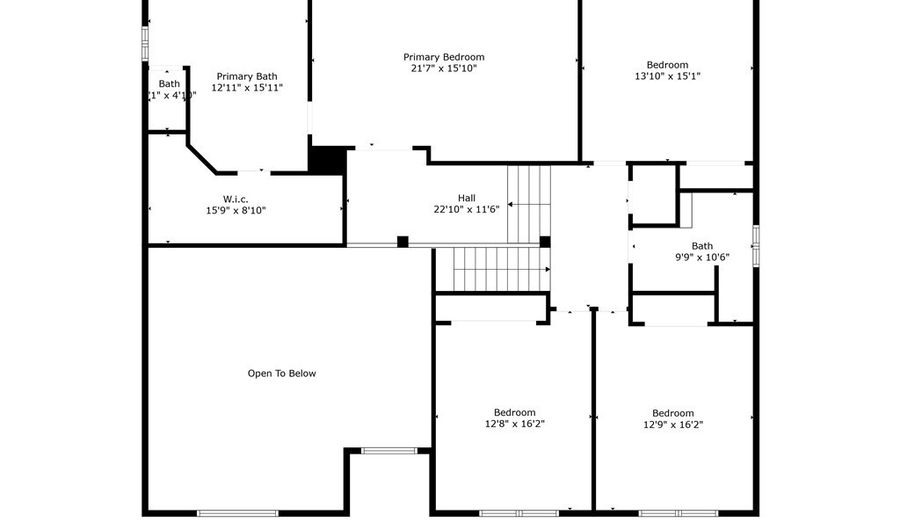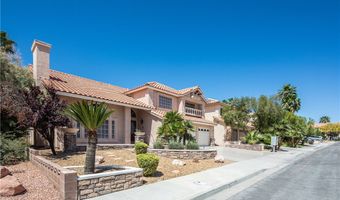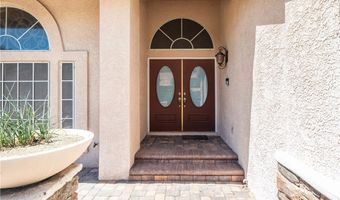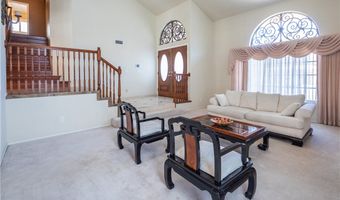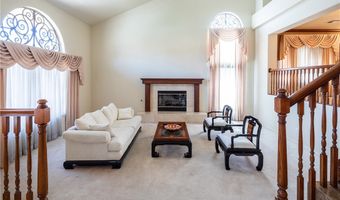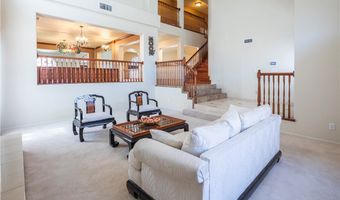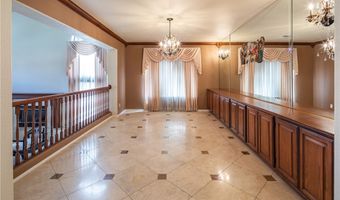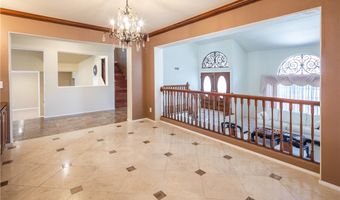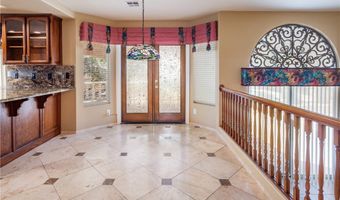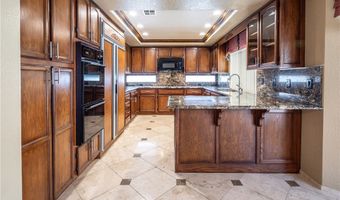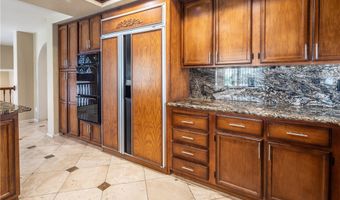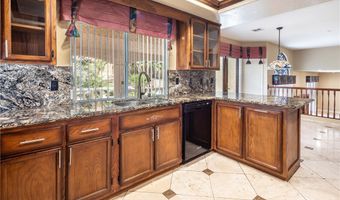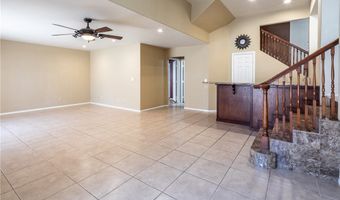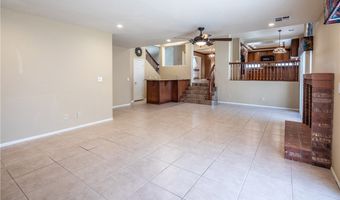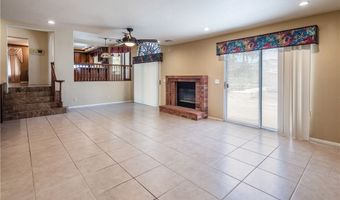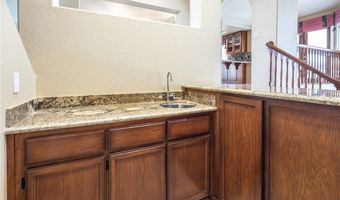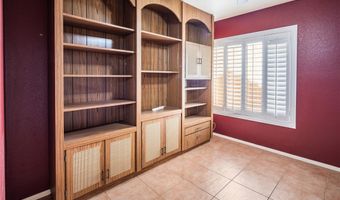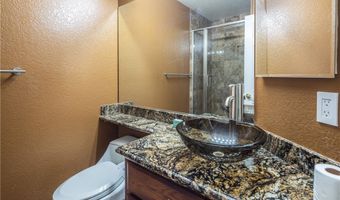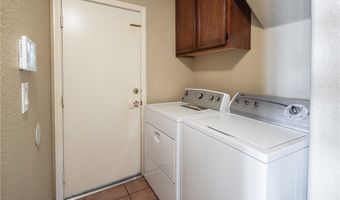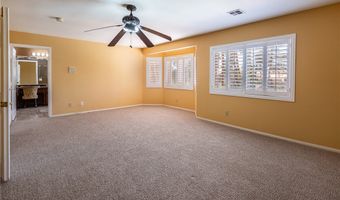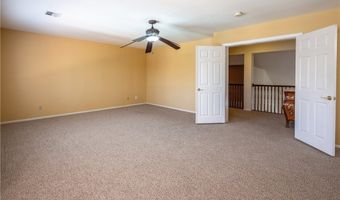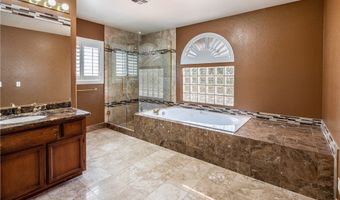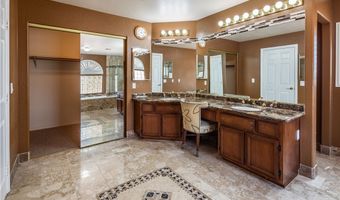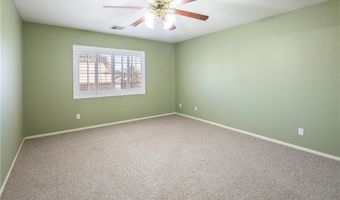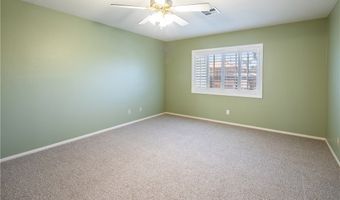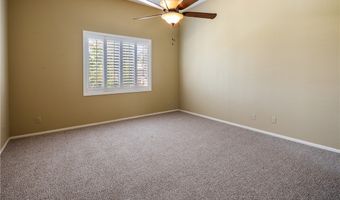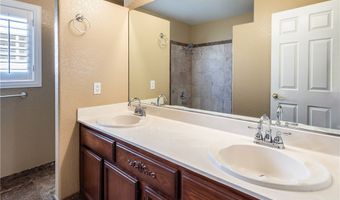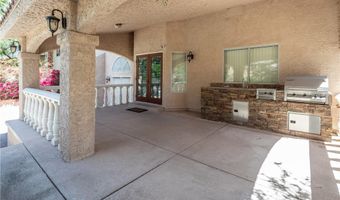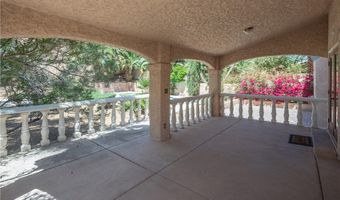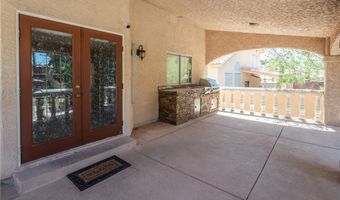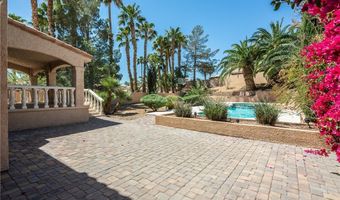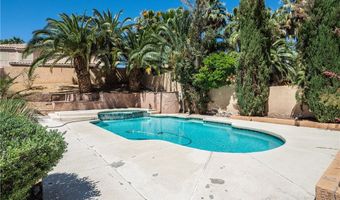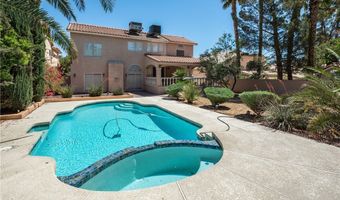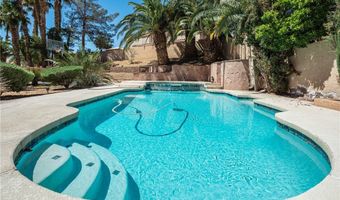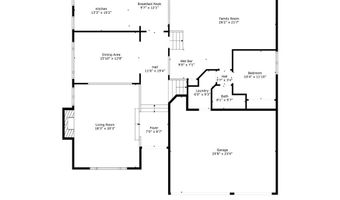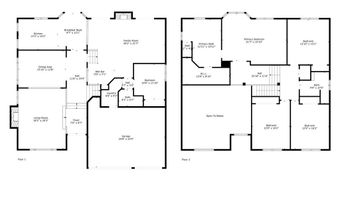905 Squaw Peak Dr Henderson, NV 89014
Snapshot
Description
A tri-level home built on a 10K+ square feet lot, located in a matured neighborhood of Henderson. Stunning features includes cathedral ceiling in the formal sunken living room with a fireplace, formal separate dining room, breakfast nook, a few steps down to the family room with a fireplace and 2 sliding doors leading to the backyard. Enjoy the kitchen with double oven, cooktop stove, microwave, built-in double door refrigerator, and granite countertops. Secondary bedroom adjacent to 3/4 bath is a plus. Family room has a built-in bar. One can enjoy the additional entertainment in the backyard with a covered patio, built-in BBQ, swimming pool and a half court basketball. All secondary bedrooms are on the second floor. Separate large primary bedroom is a few steps up from the secondary bedrooms with a double door and a sitting area. Primary bath has separate tub and shower, a make-up table and a walk-in closet. Owners' pride of ownership for the next owner to enjoy.
More Details
History
| Date | Event | Price | $/Sqft | Source |
|---|---|---|---|---|
| Listed For Sale | $674,999 | $190 | BHHS Nevada Properties |
Nearby Schools
Elementary School Harriet Treem Elementary School | 0.4 miles away | 02 - 05 | |
Elementary School Jim Thorpe Elementary School | 0.4 miles away | PK - 12 | |
Middle School Thurman White Middle School | 0.8 miles away | 06 - 08 |
