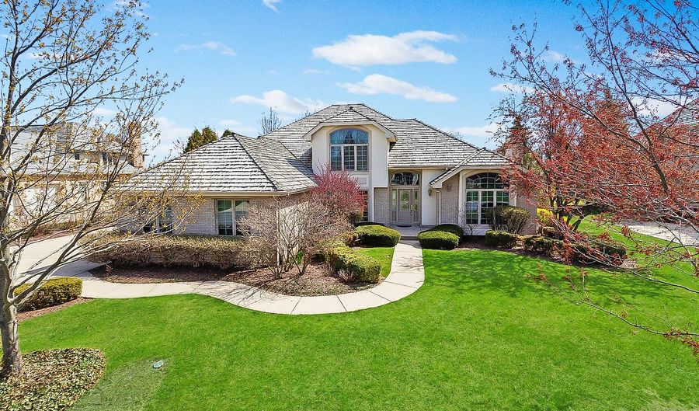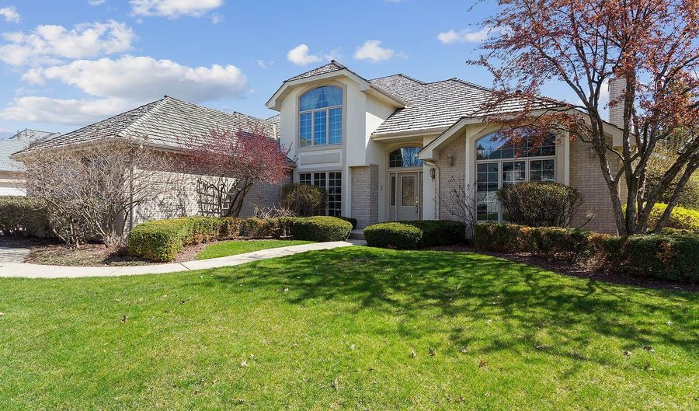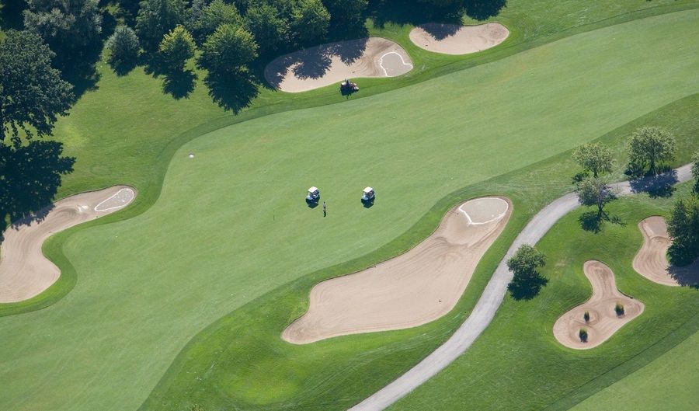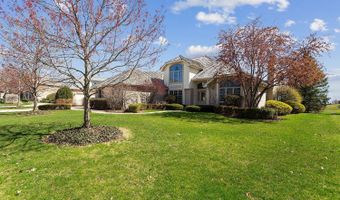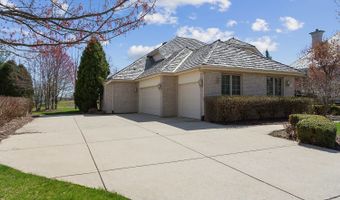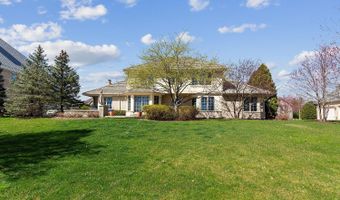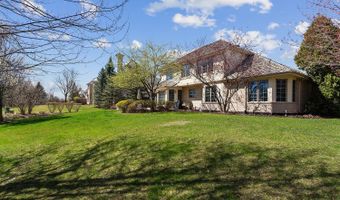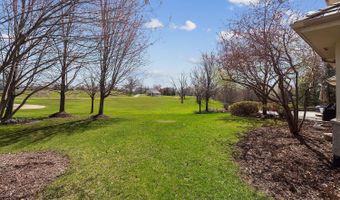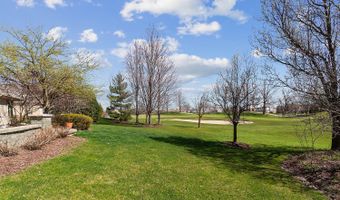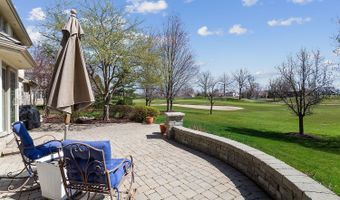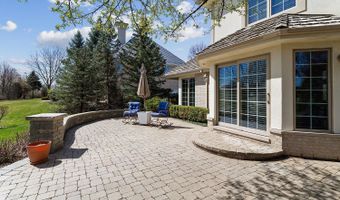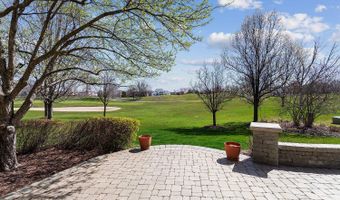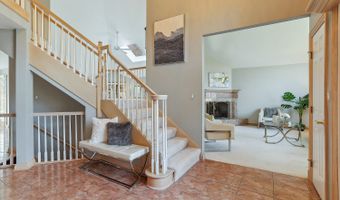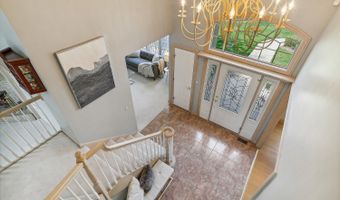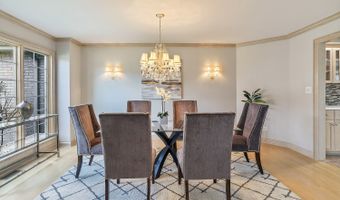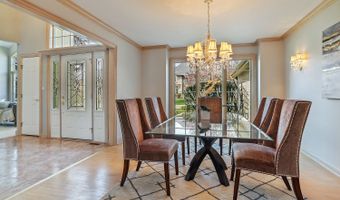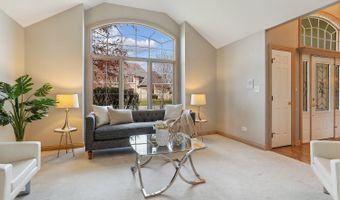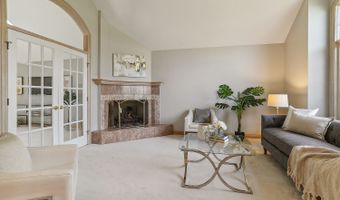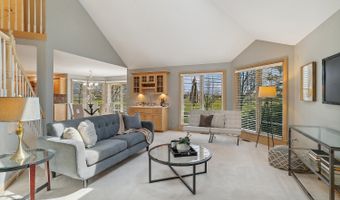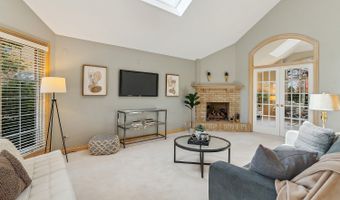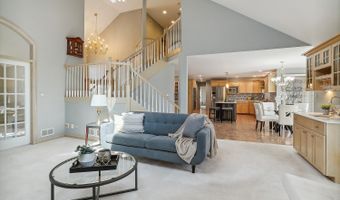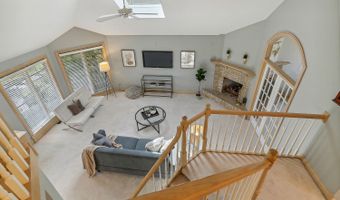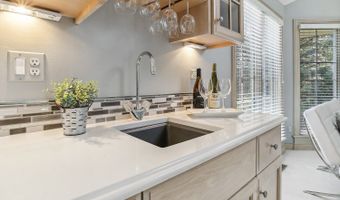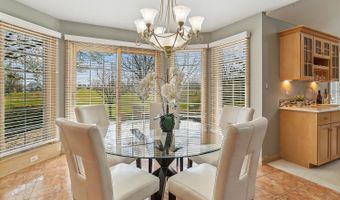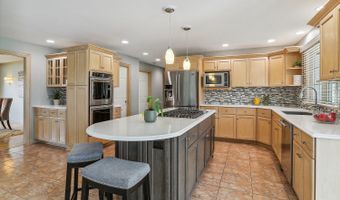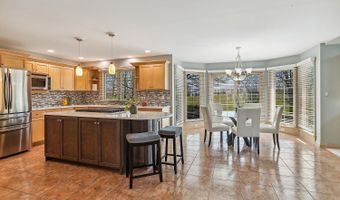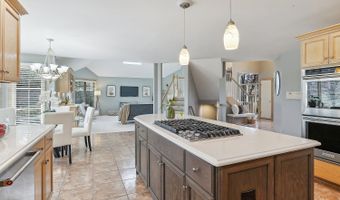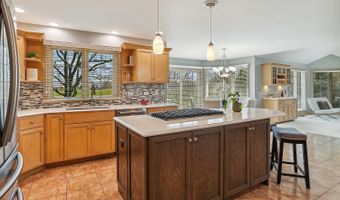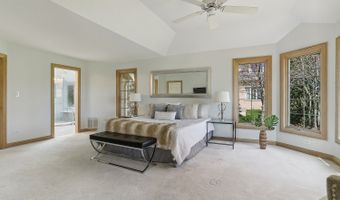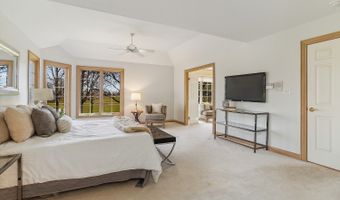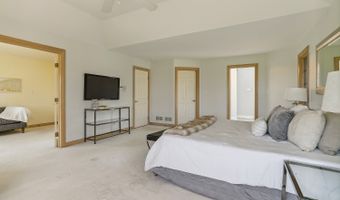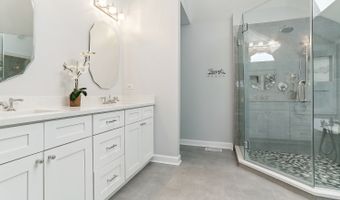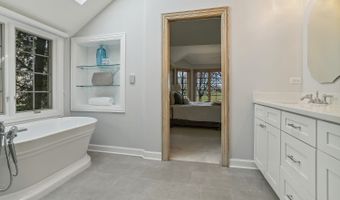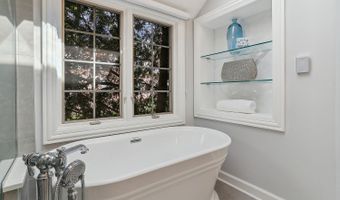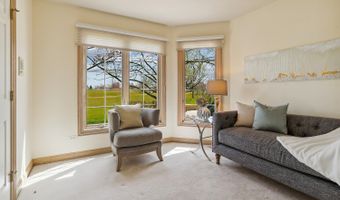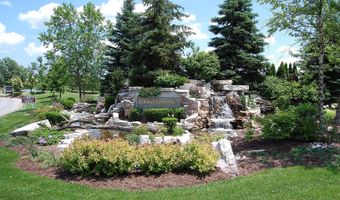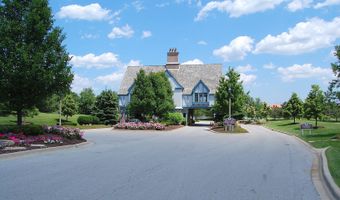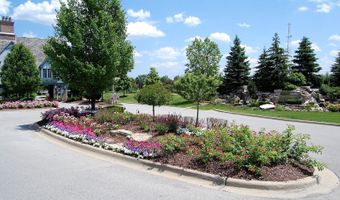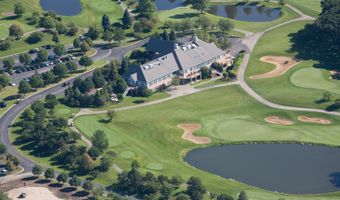9 Firethorn Ct Lemont, IL 60439
Snapshot
Description
Exceptional, CUJSTOM estate situated on a premium golf course lot in an exclusive gated community, Ruffled Feathers. Gorgeous exterior highlighted by brick, flowering beds and mature towering trees. Inviting two-story foyer opens into a highly functional floor plan with a dual staircase and a rarely available MAIN LEVEL MASTER SUITE. Formal dining room is great for hosting the upcoming holidays with plenty of seating. Welcoming living room with a cozy corner fireplace and french doors that flow seamlessly into the spectacular family room. Comfortable family room offers a corner brick fireplace, soaring vaulted ceilings with a massive skylight for tons of natural sunlight and a sizable wet bar great for entertaining. Incredible kitchen offers plenty of cabinetry and counter space with a stainless steel appliance package and a breakfast room/eat in area for additional seating. The MAIN LEVEL master suite features tray ceilings, a huge walk-in closet and a private tandem room that can be converted to a 5th bedroom, exercise room, office and more. Extraordinary, UPDATED master bathroom features HGTV designer finishes with a dual vanity, a gorgeous soaking tub and spacious walk in shower with custom tile work. Main level laundry area and powder room. The second level offers three bedrooms plus an office space or potential bedroom. Two bedrooms shared a full bathroom and the third bedroom has its own private ensuite. FULL, FINISHED basement offers a sophisticated design with your own private bar/pub with custom finishes, gaming area, recreation, media area with custom builts in, FULL steam bathroom, mudroom area/utility room with a large sink and an abundance of storage. Private, golf course grounds and a brick paver patio for relaxation. 3 car garage. PRIME location close to shopping, dining, expressways, schools, clubhouse and more. Sprinkler system and back up generator. Priced below replacement value!
More Details
History
| Date | Event | Price | $/Sqft | Source |
|---|---|---|---|---|
| Listed For Sale | $850,000 | $235 | Realty Executives Elite |
Nearby Schools
Elementary School River Valley School | 2.1 miles away | 03 - 05 | |
Elementary School Oakwood School | 2.2 miles away | PK - 02 | |
High School Lemont Twp High School | 2.4 miles away | 09 - 12 |
