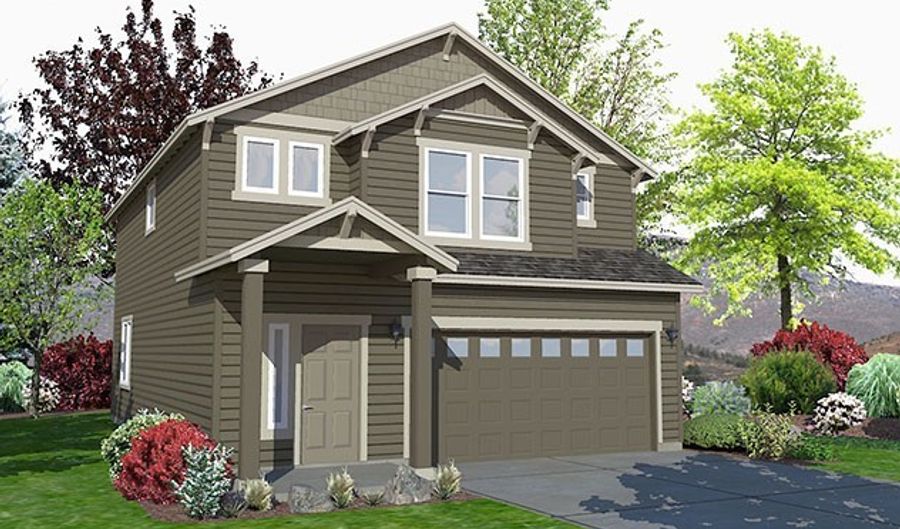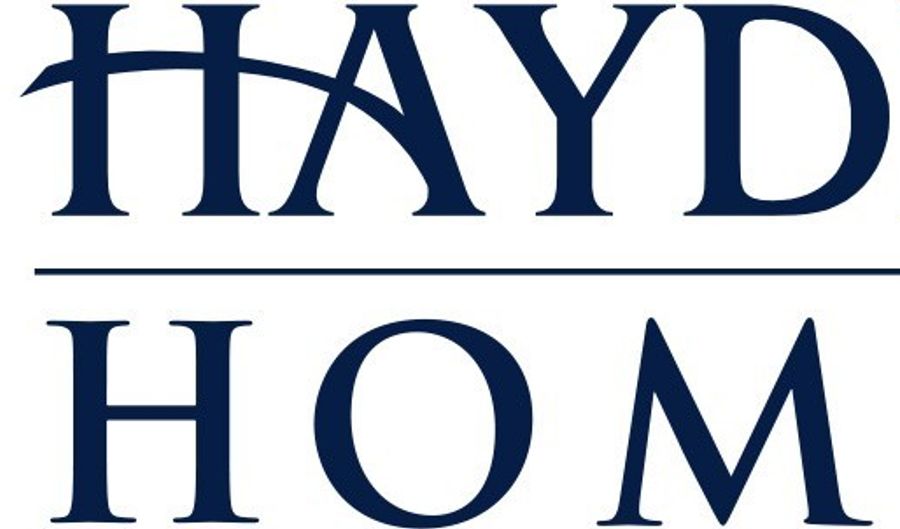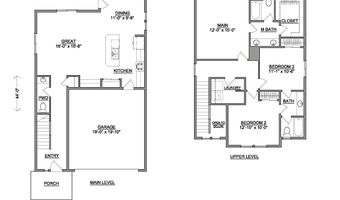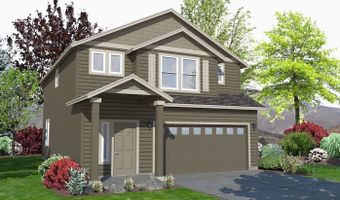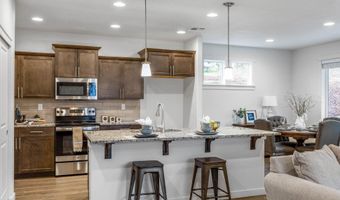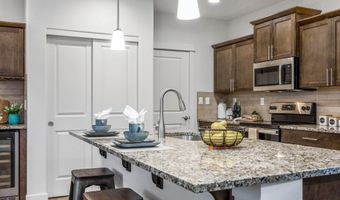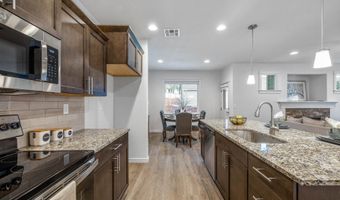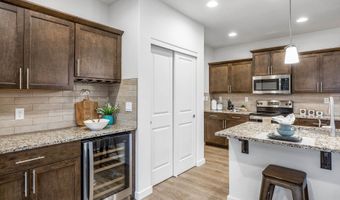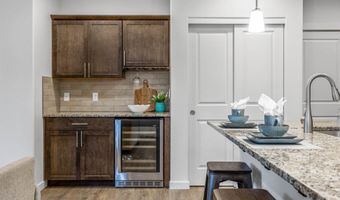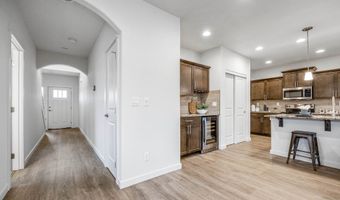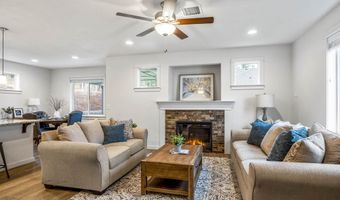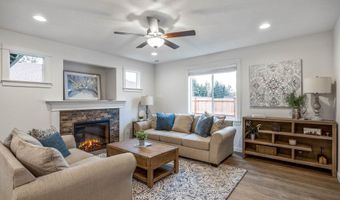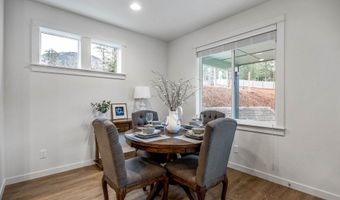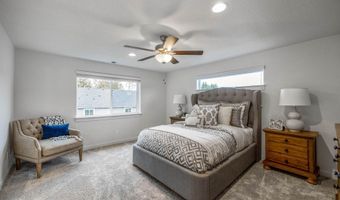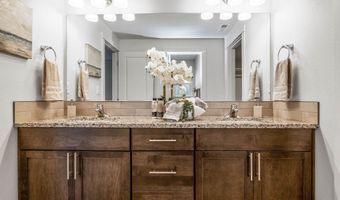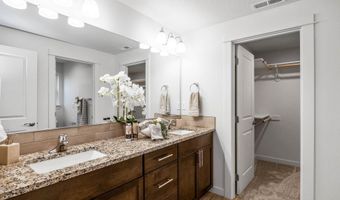8934 W. Middle Fork St Plan: The MiddletonBoise, ID 83709
Price
$447,990
Listed On
Type
For Sale
Status
Active
3 Beds
3 Bath
1743 sqft
Asking $447,990
Snapshot
Property Type
Single Family Detached
Lot Size
Property Sqft
1,743
MLS Number
CREGA00+CREGA00s174301
Year Built
Days On Market
Description
The 1743 square foot Middleton combines luxury and space in a two-story home plan. The first floor features an expansive living room and adjoining dining room, both overlooked by an open kitchen that offers ample counter space and cupboard storage with the added convenience of a built-in desk or beverage center. Upstairs, the extravagant main suite boasts a luxurious dual vanity bathroom with a private water closet and shower, as well as an enormous closet. The two other sizable bedrooms, each with generous closet space, share a large private bathroom and complete this well-rounded home. Photos and floorplan are of a similar home. Upgrades and selections shown may vary. Contact Agent for specific details.
More Details
Provider
Hayden Homes, Inc.
MLS ID
HH1BN
MLS Name
Hayden Homes
MLS Number
CREGA00+CREGA00s174301
URL
Source
listhub
PARTICIPANT
Name
Crestgate
Primary Phone
(208) 203-7775
Key
3YD-HH1BN-CREGA00
Email
onlineconcierge@hayden-homes.com
BROKER
Name
Hayden Homes, Inc.
Phone
OFFICE
Name
Hayden Homes LLC
Phone
Copyright © 2024 Hayden Homes. All rights reserved. All information provided by the listing agent/broker is deemed reliable but is not guaranteed and should be independently verified.
History
| Date | Event | Price | $/Sqft | Source |
|---|---|---|---|---|
| Price Changed | $447,990 +0.45% | $257 | Hayden Homes LLC | |
| Price Changed | $445,990 +1.13% | $256 | Hayden Homes LLC | |
| Price Changed | $440,990 +0.68% | $253 | Hayden Homes LLC | |
| Price Changed | $437,990 +0.69% | $251 | Hayden Homes LLC | |
| Listed For Sale | $434,990 | $250 | Hayden Homes LLC |
Nearby Schools
Show more
Get more info on 8934 W. Middle Fork St Plan: The Middleton, Boise, ID 83709
By pressing request info, you agree that Residential and real estate professionals may contact you via phone/text about your inquiry, which may involve the use of automated means.
By pressing request info, you agree that Residential and real estate professionals may contact you via phone/text about your inquiry, which may involve the use of automated means.

