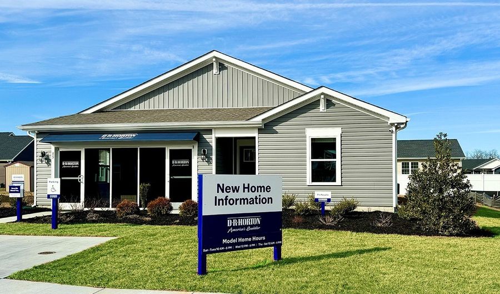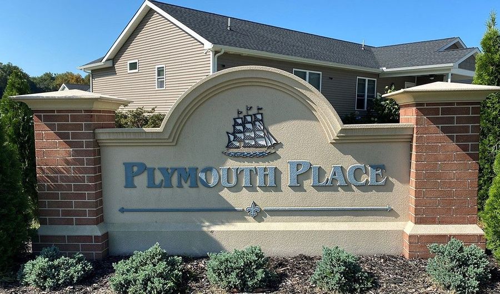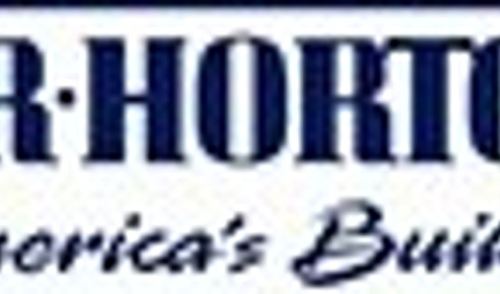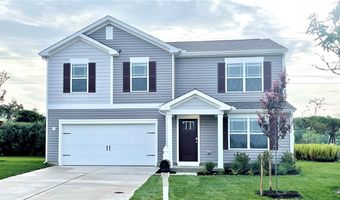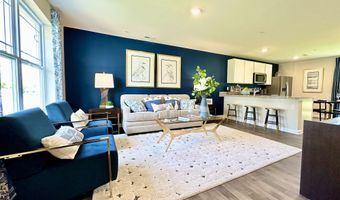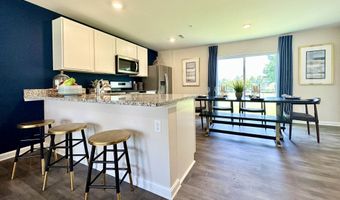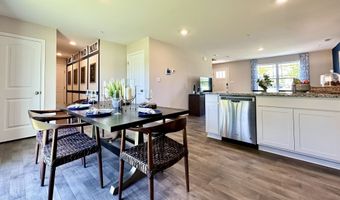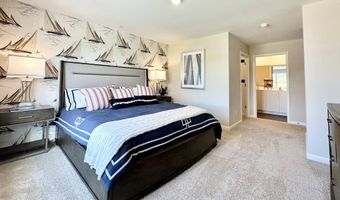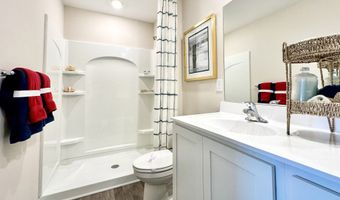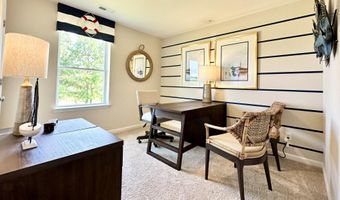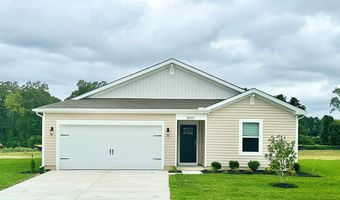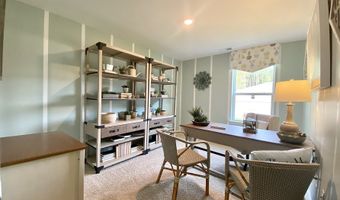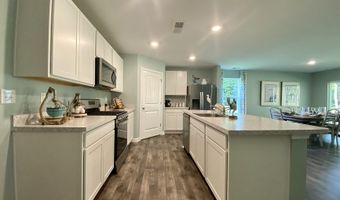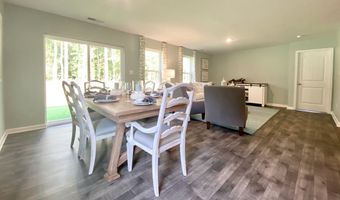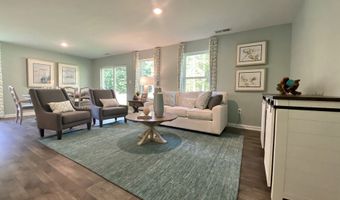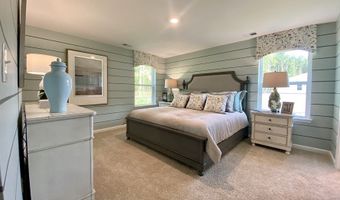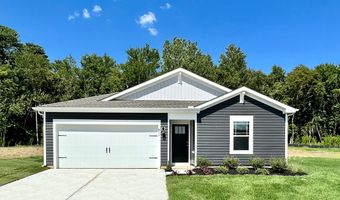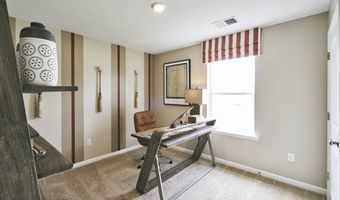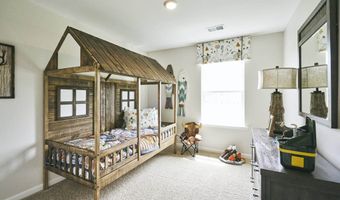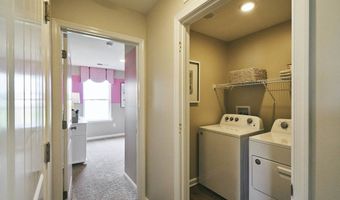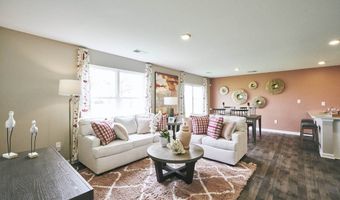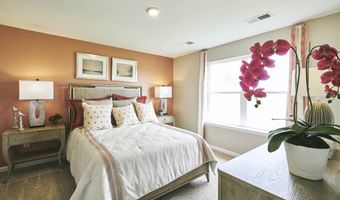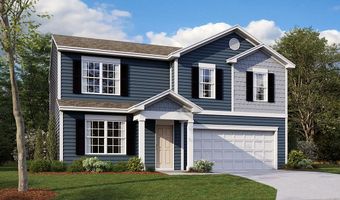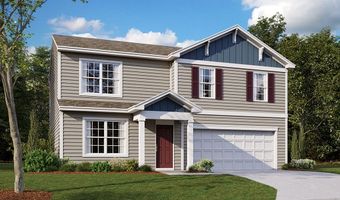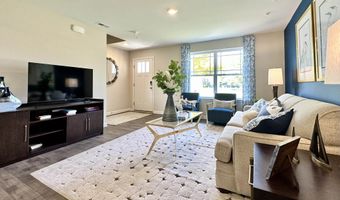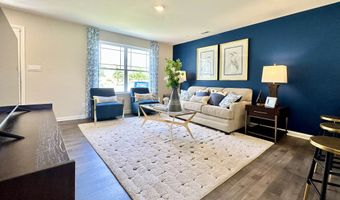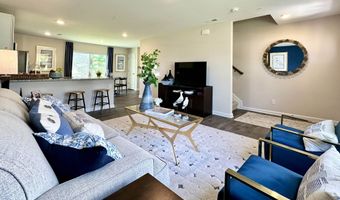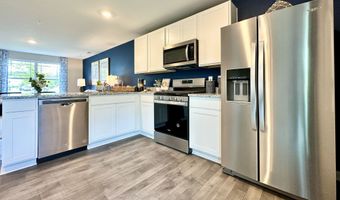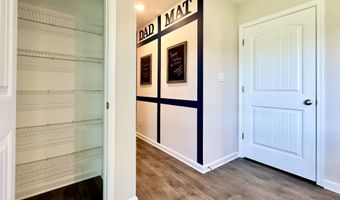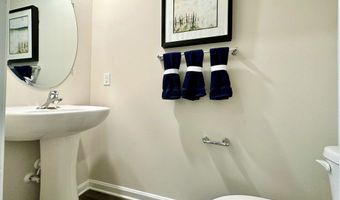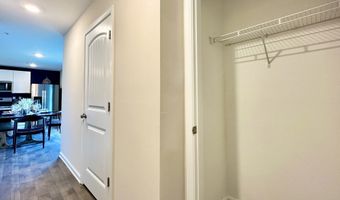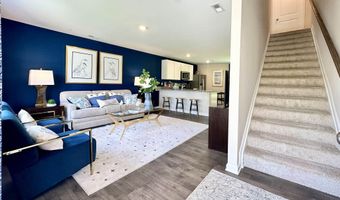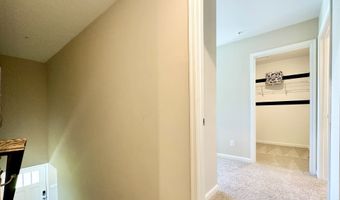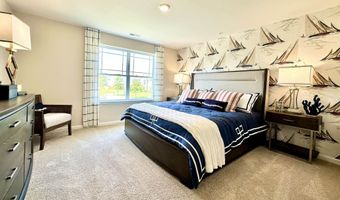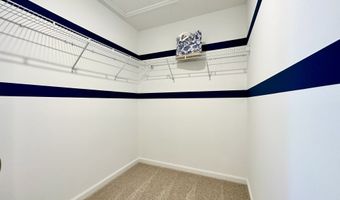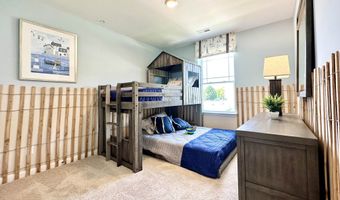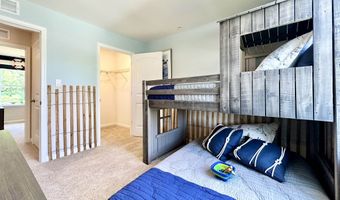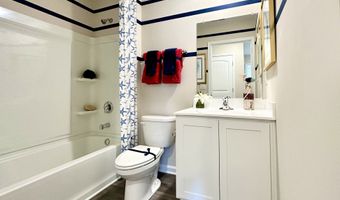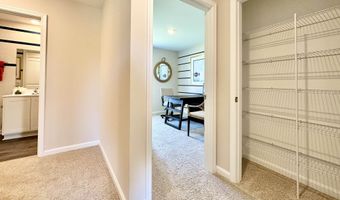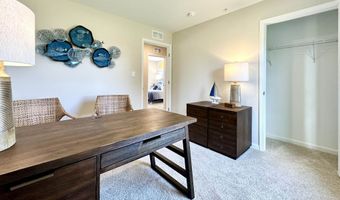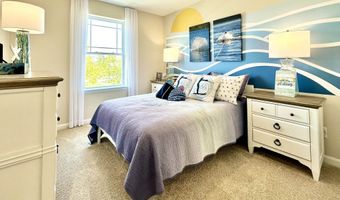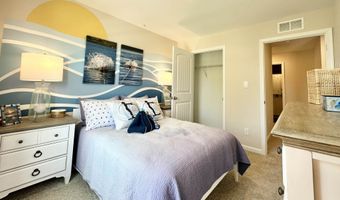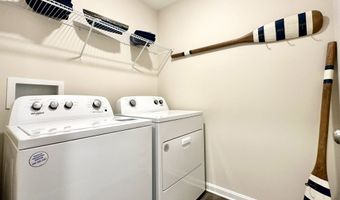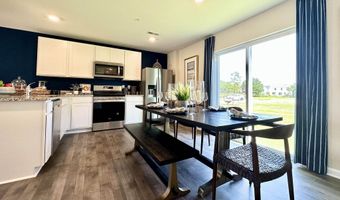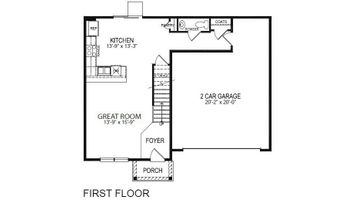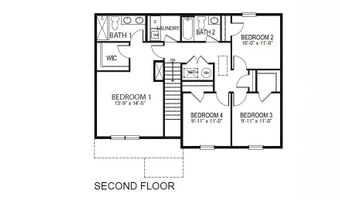89 New England Dr Plan: GLENDALEFelton, DE 19943
Snapshot
Description
The Glendale is a 1,649 square foot, open concept two-story home that offers four bedrooms, two and a half bathrooms and a two-car garage. You will immediately feel at home as you enter the foyer and make your way into the spacious family room. This living space flows nicely into the eat-in kitchen with plenty of cabinets and a peninsula island overlooking the family room, so youll never miss a beat! The kitchen offers stainless steel appliances, a pantry and space for your kitchen table. The large sliding glass door in the kitchen allows an abundance of natural light to brighten this home and gives easy access to the backyard. The convenient powder room along with access to the garage is tucked away off of the kitchen. Upstairs, the spacious owner's suite boasts a private bathroom with dual vanity and a walk-in closet. The three sizeable secondary bedrooms provide space for everyone and the hall bathroom is conveniently located nearby along with a hall linen closet. The second-floor laundry room, complete with a washer and dryer, simplifies an everyday chore! Pictures, photographs, colors, features, and sizes are for illustration purposes only and will vary from the homes as built.
More Details
History
| Date | Event | Price | $/Sqft | Source |
|---|---|---|---|---|
| Price Changed | $373,990 +0.54% | $227 | D.R. Horton - Delaware | |
| Price Changed | $371,990 +1.09% | $226 | D.R. Horton - Delaware | |
| Price Changed | $367,990 +1.1% | $223 | D.R. Horton - Delaware | |
| Listed For Sale | $363,990 | $221 | D.R. Horton - Delaware |
