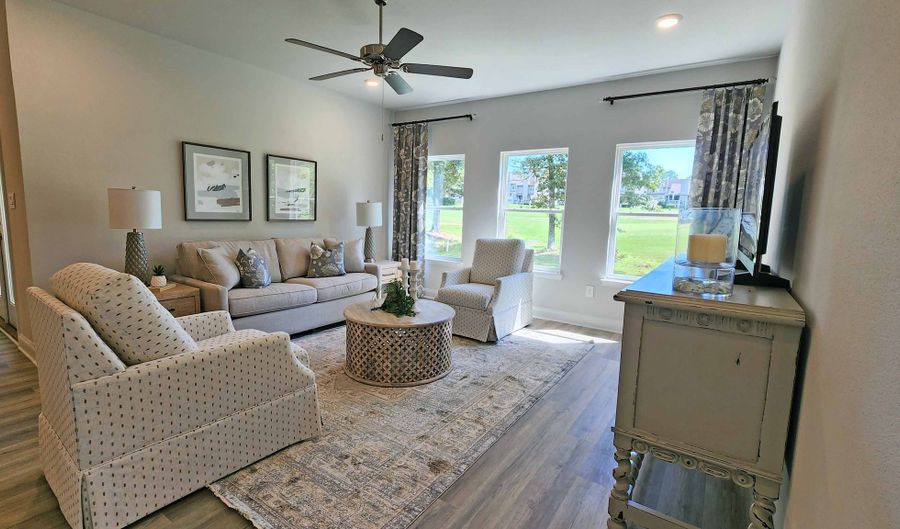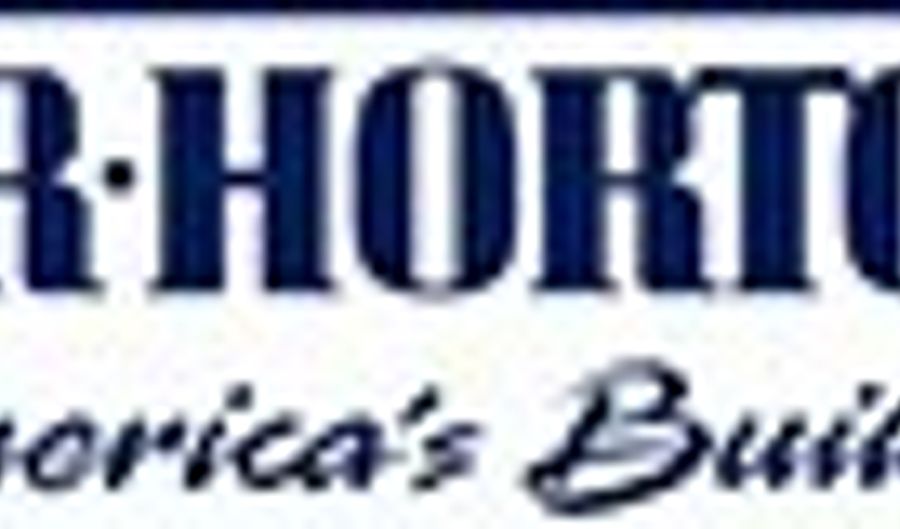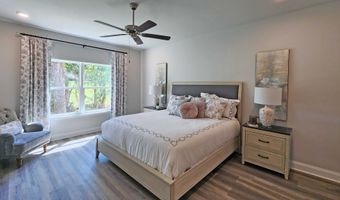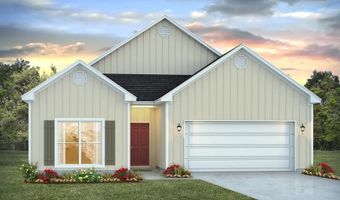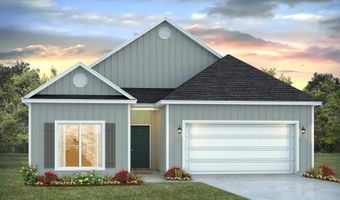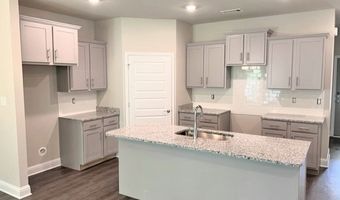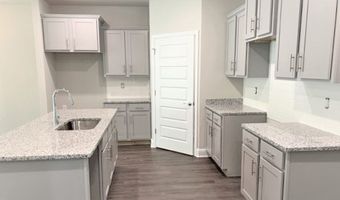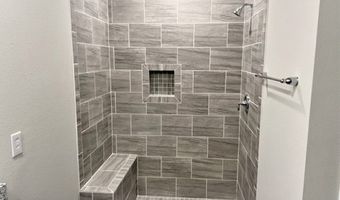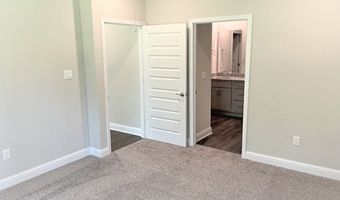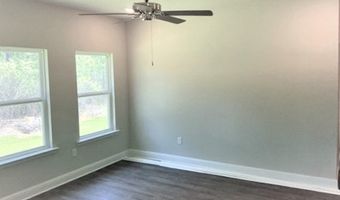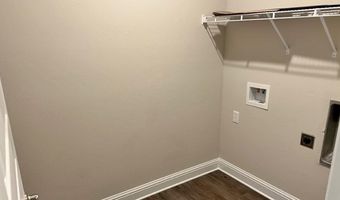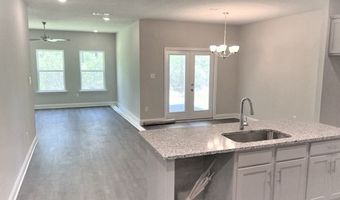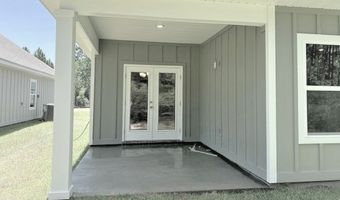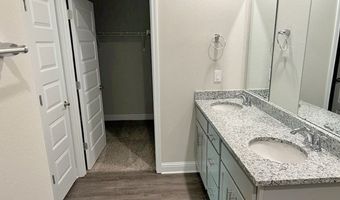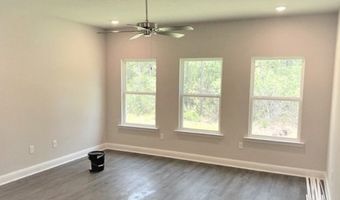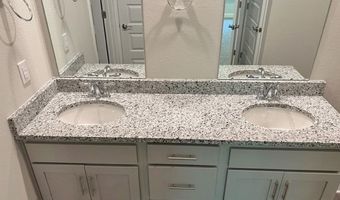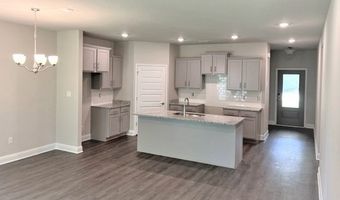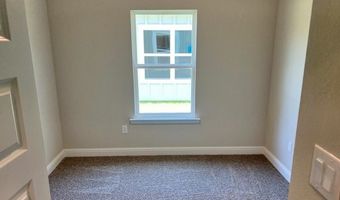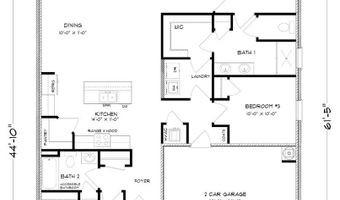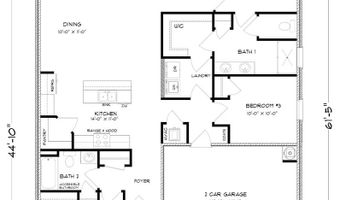87121 Highpoint Dr Plan: The ArlingtonDiamondhead, MS 39525
Snapshot
Description
The Arlington is a three-bedroom, two-bathroom home with over 1,500 square feet of space. As you enter the home, the front bedroom is to one side with a full bathroom. As you enter the open concept kitchen and dining space, a hallway is opposite with a bedroom and the laundry room. There is access from the laundry room to the master walk in closet. Past the dining area is the living room and access to the covered porch. The largest bedroom has an attached bathroom. The walk-in closet connects to the laundry room. The garage access to the home is from the front hallway. Pictures are of a similar home and not necessarily of the subject property, including interior and exterior colors, options, and finishes. Pictures are representational only. Furnishings, decorative items and TVs are not included in the home purchase. This home is a ''Smart Home'', a standard package that includes: a Z-Wave programmable thermostat manufactured by Honeywell; a Z-Wave door lock manufactured by Kwikset; a Smart Switch; a Qolsys, Inc. touchscreen Smart Home control device; an automation platform from Alarm.com; an Alarm.com video doorbell; an Amazon Echo Pop.
More Details
History
| Date | Event | Price | $/Sqft | Source |
|---|---|---|---|---|
| Price Changed | $302,900 +1.68% | $193 | D.R. Horton - Mississippi | |
| Listed For Sale | $297,900 | $190 | D.R. Horton - Mississippi |

