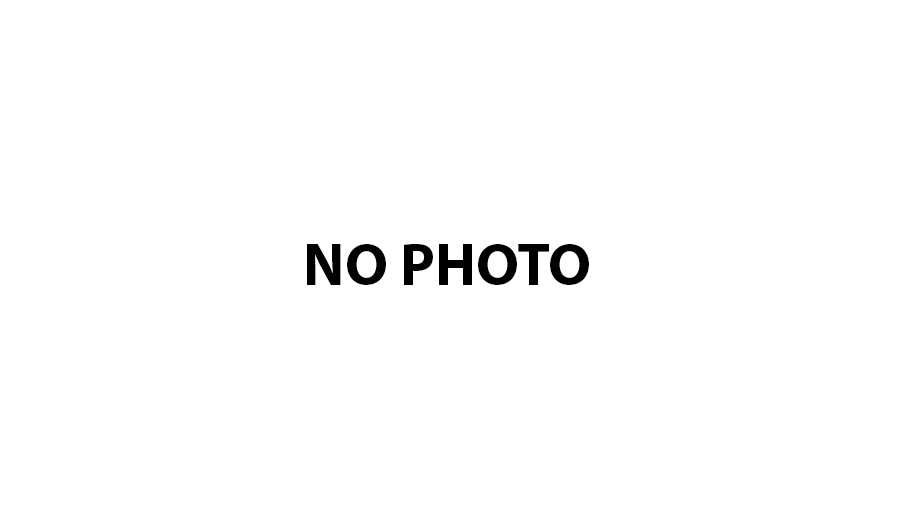862 E Sawgrass Trl Dakota Dunes, SD 57049
Snapshot
Description
This home is a one of a kind, located lakeside on beautiful Spanish Bay in Dakota Dunes. The home was designed by McCullough Architects from Seattle Washington. The curb side appeal is breathtaking! The home consists of three types of cedar, stucco and stone finishes on the exterior. There are covered front and back porches, so you can enjoy amazing South Dakota sunrises and sunsets. The interior is absolutely pristine. The entry is grand, 8 x 32, with engineered hardwood floors throughout. The formal dining area is off to the right. The kitchen is modern and sleek, featuring custom cabinets, and all stainless~steel top of the line appliances. Caesarstone quartz counter tops. The kitchen also features many built in's, such as the fridge, freezer, convection oven, steam oven, induction cook top, dishwasher and even built in coffee machine. There is also a large pantry for your baking needs. The eating area is right off the kitchen. There is also a large locker area off the garage. The great room does not disappoint, it features 13' ceilings and a gorgeous and a large napoleon gas fireplace. The hearth room features a second fireplace. Main floor office is unique, in that it features handmade cabinetry. All of the bathrooms feature the quartz countertops, and top of the line sinks and fixtures. There are two laundry rooms for your convenience on each level. You will find the second level to be just as lovely with many high~quality amenities. each bedroom has their own private bathroom with large closets. The master bath features a free~standing tub, sky lights and quartz counter tops. The lower level is a walk out to a beautiful concrete porch, with an amazing view of the lake and fountain. The family room is very open and features another inviting fireplace, there is also a rough in for a bar. There is also a fourth bedroom with 3/4 bath. all the basement floors are heated. This home also features two energy efficient furnaces and AC units, radon system. A must see.
Features
More Details
History
| Date | Event | Price | $/Sqft | Source |
|---|---|---|---|---|
| Listing Removed For Sale | $1,400,000 | $228 | Century 21 ProLink | |
| Price Changed | $1,400,000 -9.68% | $228 | Century 21 ProLink | |
| Listed For Sale | $1,550,000 | $253 | Century 21 ProLink |
 Is this your property?
Is this your property?