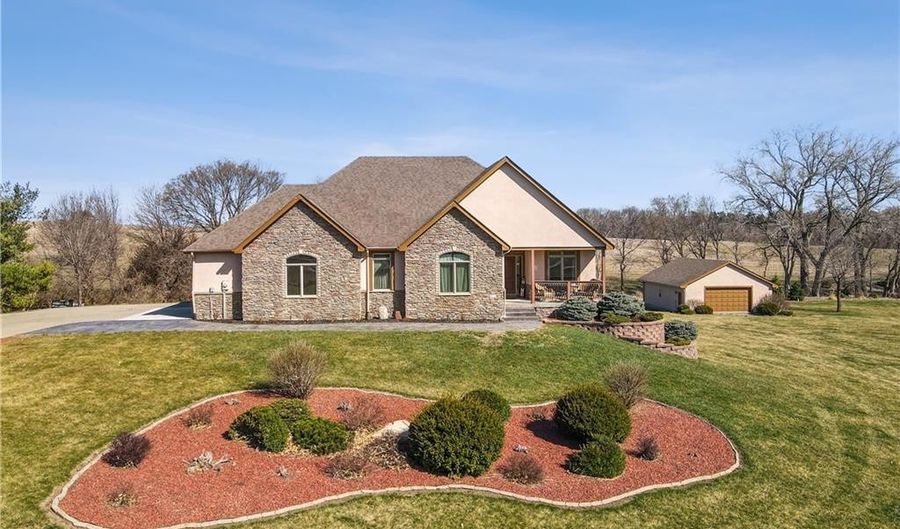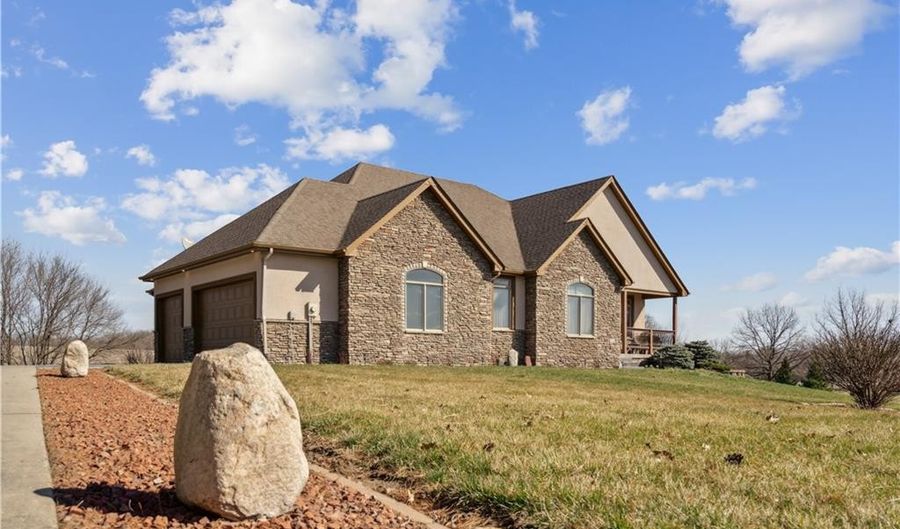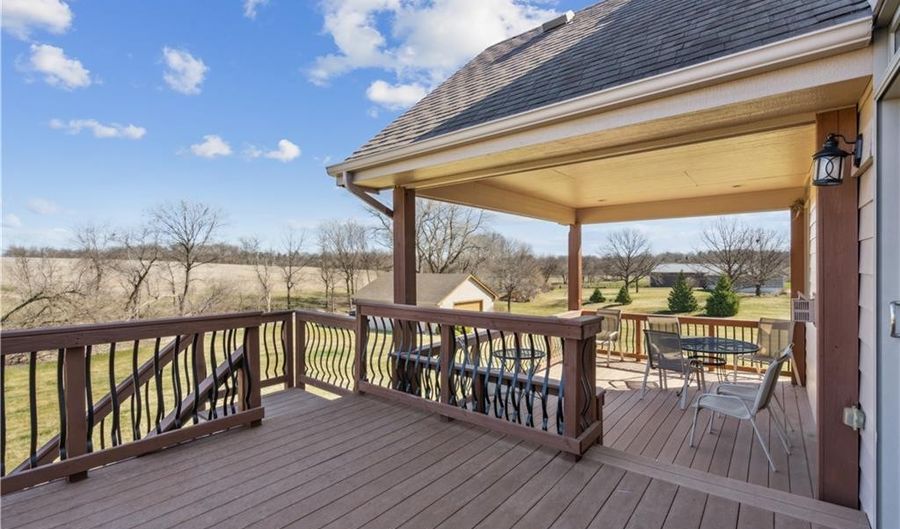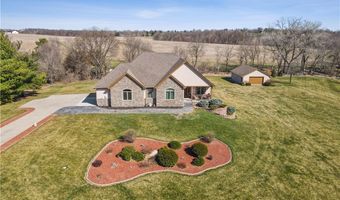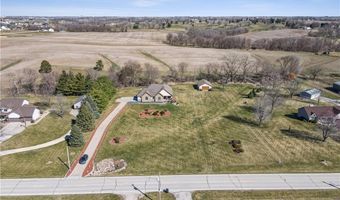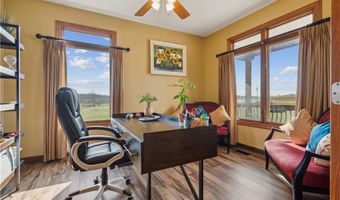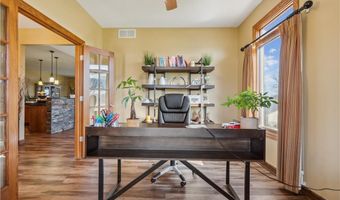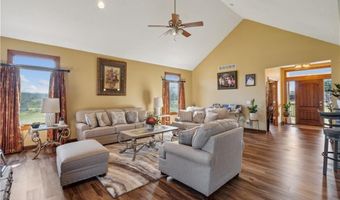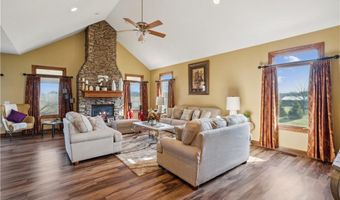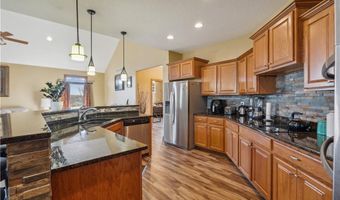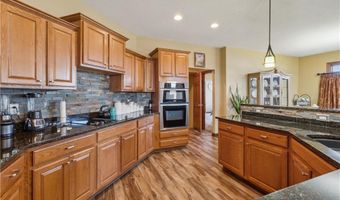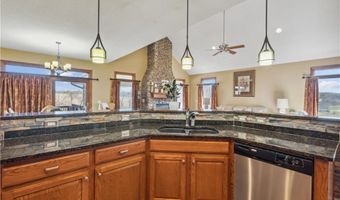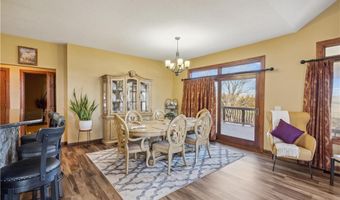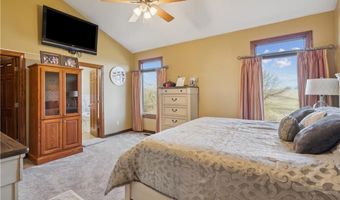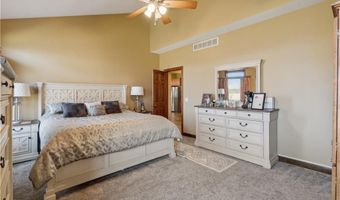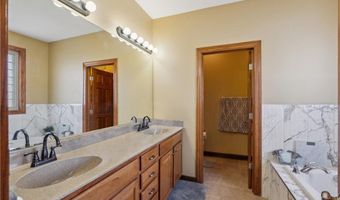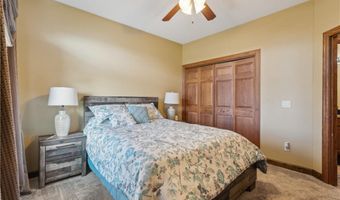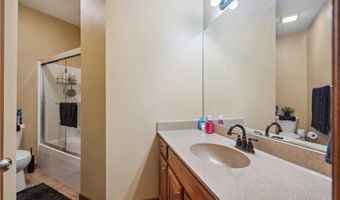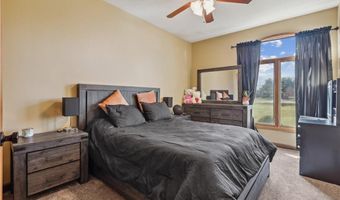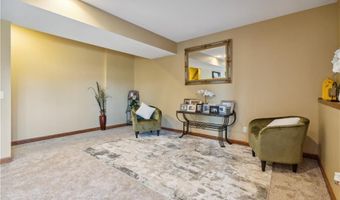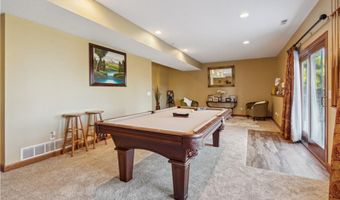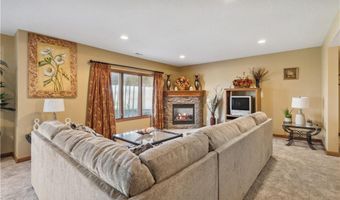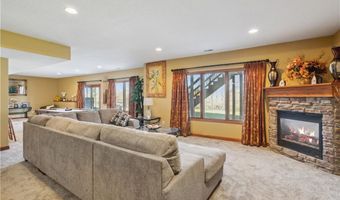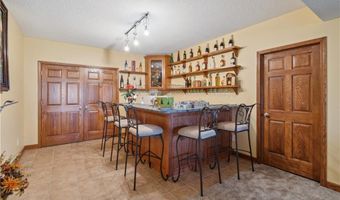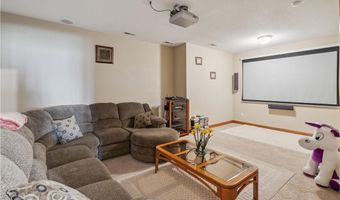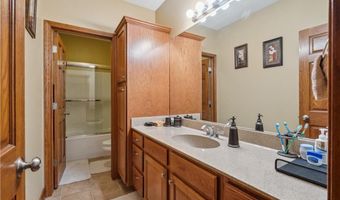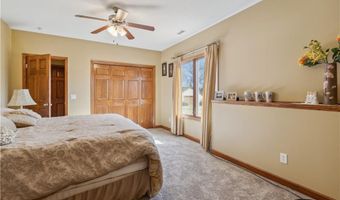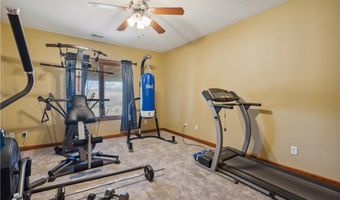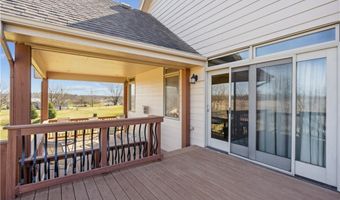8540 NE 38th Ave Altoona, IA 50009
Snapshot
Description
Escape to your own slice of paradise in this stunning executive ranch home nestled on over 3 acres. This home offers the perfect blend of country living and urban convenience. As you make your way up the driveway, it sets the stage for this custom-built walkout ranch, adorned with exquisite craftsmanship and upgrades throughout. Entertain with ease in the formal dining room or the gourmet maple kitchen, featuring granite countertops, ample cabinets, and an island, all overlooking the vaulted great room with a cozy fireplace. Retreat to the spacious primary suite, complete with a luxurious master bath and a walk-in closet. With a total of 3 bedrooms upstairs and 2 baths, there's plenty of room for everyone, including an office for your professional needs. The finished lower level provides an additional two bedrooms, a full bath, a bar area, and a sprawling family room with a second fireplace and walkout to the patio. Plus, there's a private movie theater for endless entertainment. Step outside to the covered deck or open area and soak in the panoramic views. This fully furnished home includes new carpet and paint throughout, ensuring a move-in ready experience. With its three-car attached garage and additional two-car garage, this home ensures ample storage and convenience at every turn. Meticulously cared for and thoughtfully designed, this home offers the ultimate retreat for those seeking serenity and luxury. Don't miss your opportunity to call this home yours!
More Details
History
| Date | Event | Price | $/Sqft | Source |
|---|---|---|---|---|
| Listed For Sale | $730,000 | $334 | eXp Realty, LLC |
Nearby Schools
Elementary School Centennial Elementary School | 0.3 miles away | KG - 06 | |
Elementary School Altoona Elementary School | 0.8 miles away | KG - 06 | |
Elementary School Willowbrook Elementary School | 1 miles away | PK - 06 |
