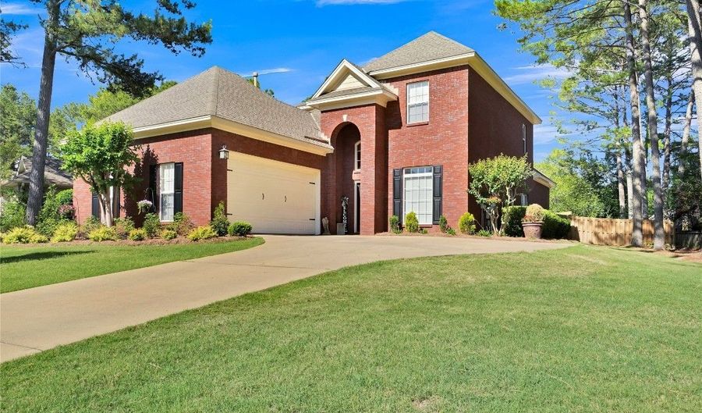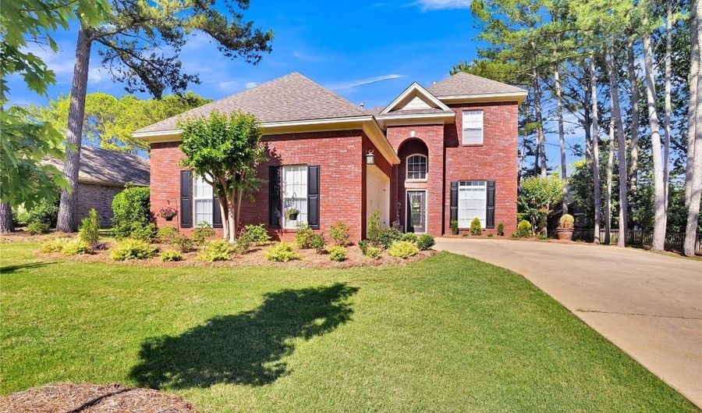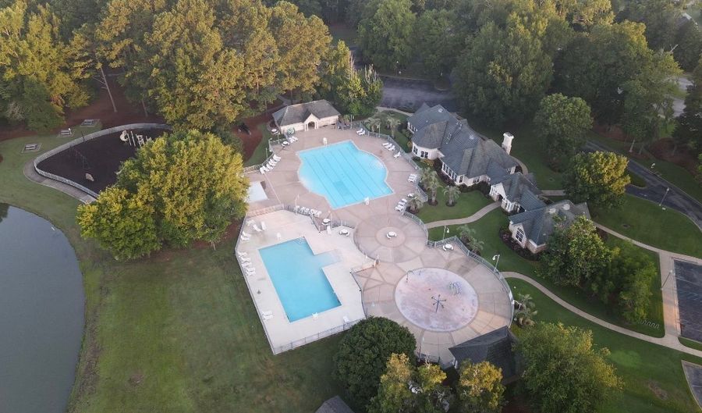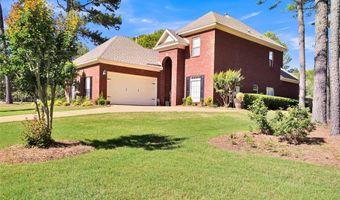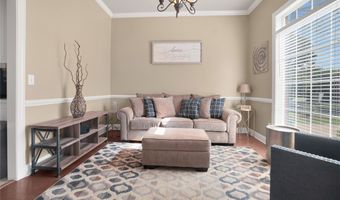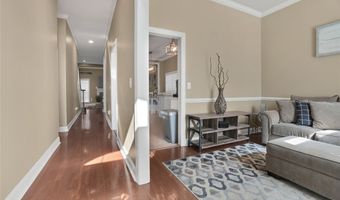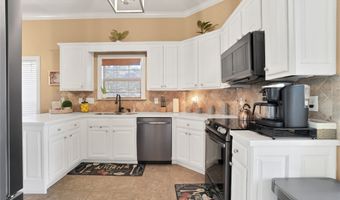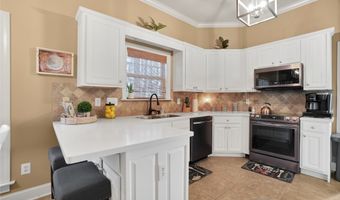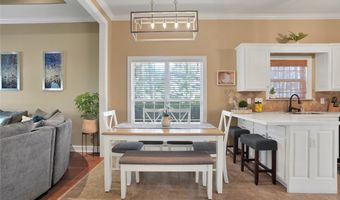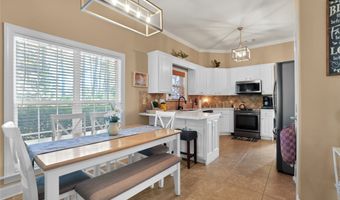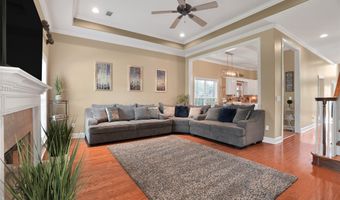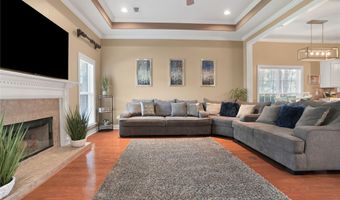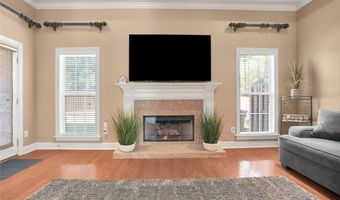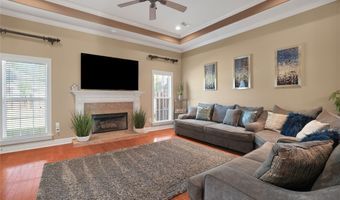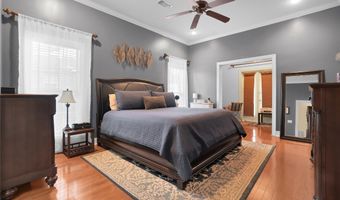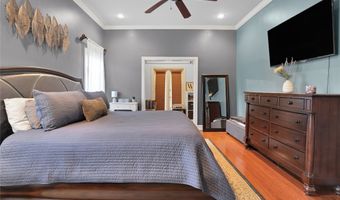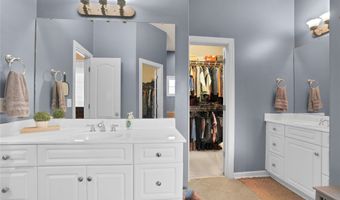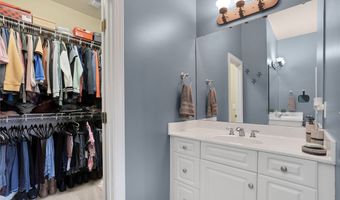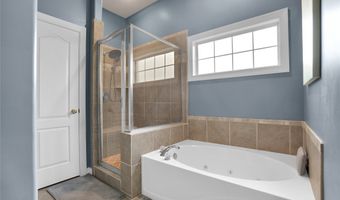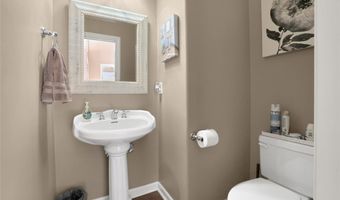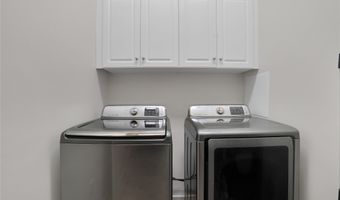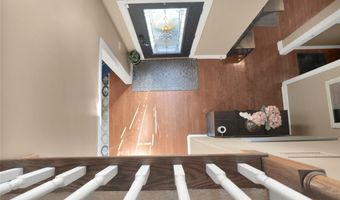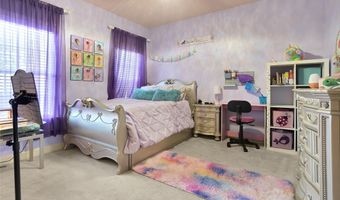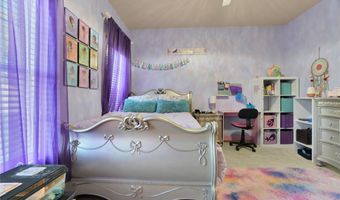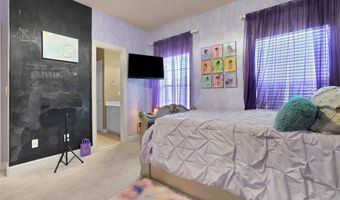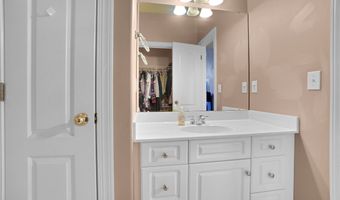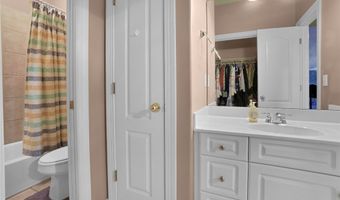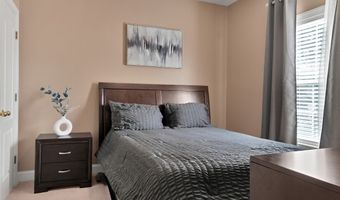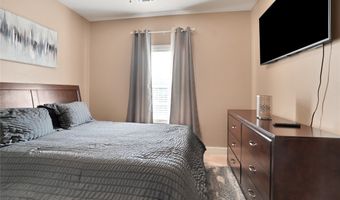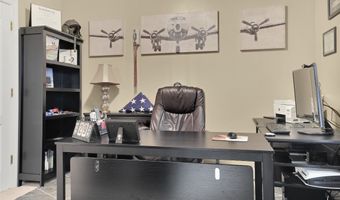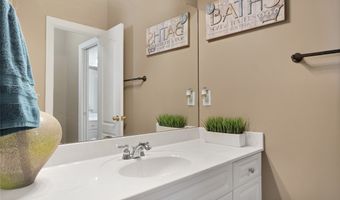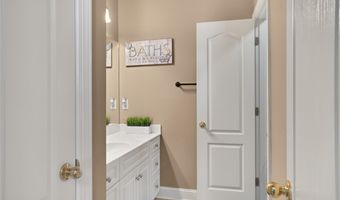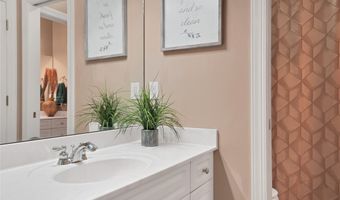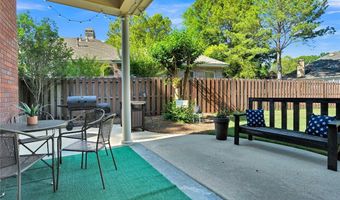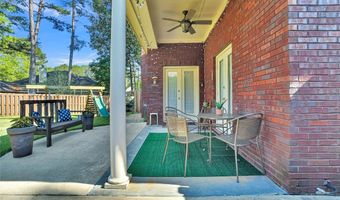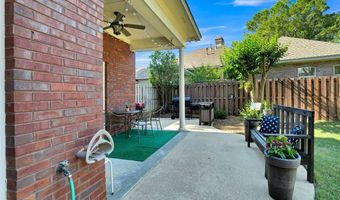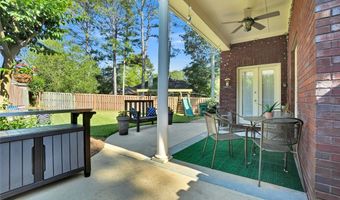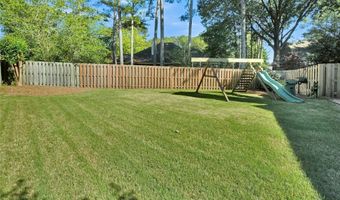8506 Asheworth Dr Montgomery, AL 36117
Snapshot
Description
DEER CREEK BEAUTY that is a Hugh Cole custom-build and in the amazing ASHEWORTH pod! This gorgeous brick home sits on a stunning lot and has an attractive floorplan. The updated kitchen features solid surface counters, two pantries and upgraded Samsung stainless steel appliances. A cozy breakfast room opens into the inviting great room for easy entertaining. Here you will find a gas log fireplace, tray ceiling, and French doors to the covered back patio. The spacious primary suite on the first floor has a sitting room (a perfect space for an office or nursery) and French doors accessing the back patio. The large primary bath is ready for you to relax in w/split vanities, a jetted garden tub, and separate upgraded tile shower. Two walk-in closets offer enough space for any wardrobe! The main level features beautiful hardwood and tile floors, crown molding and flat, ten-foot ceilings, a Powder room for your guests and a wonderful laundry room with storage. The second level provides a great area for a growing family or hosting guests. You will find three bedrooms with generous closet space. Each bedroom is attached to a full bathroom (there is one en-suite and one Jack-and-Jill). All bathrooms feature tile showers and linen closets. Plenty of storage too in the floored attic space, including walk-in access upstairs. This home also has a 2-car garage and a privacy fence. In addition, you will enjoy being within walking distance to the incredible Deer Creek amenities which includes pool, splash pad, tennis courts, playground, fitness center, a fitness trail, and only minutes to The Shoppes of Eastchase, restaurants, banks, hospitals, churches and Maxwell and Gunter Air Force Bases!
More Details
History
| Date | Event | Price | $/Sqft | Source |
|---|---|---|---|---|
| Price Changed | $399,900 -4.76% | $151 | RE/MAX Properties II | |
| Listed For Sale | $419,900 | $159 | RE/MAX Properties II |
