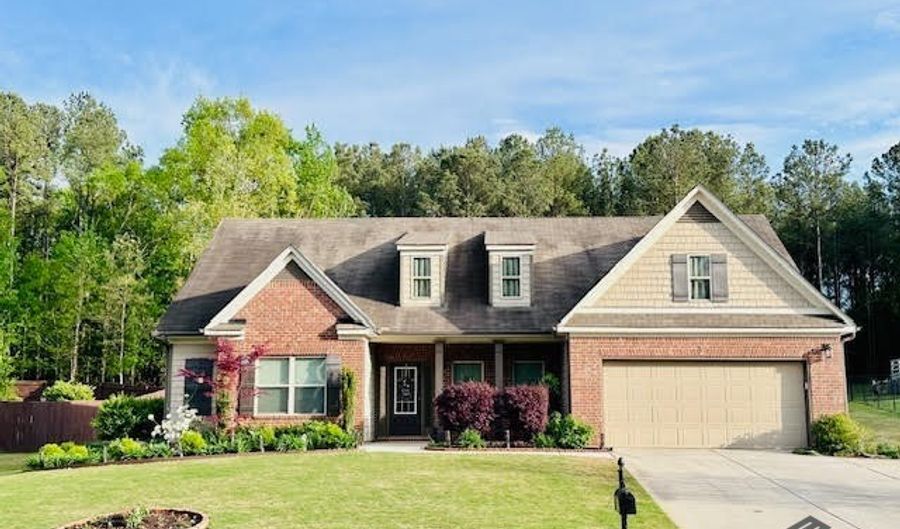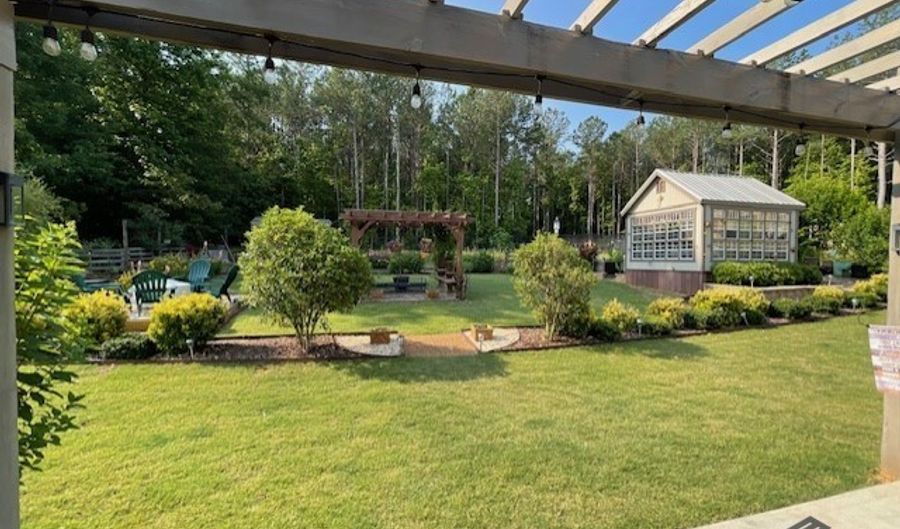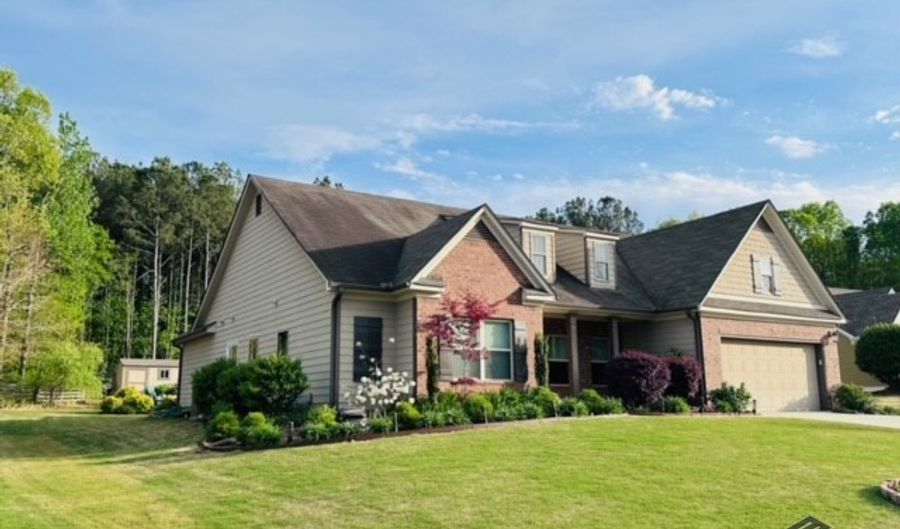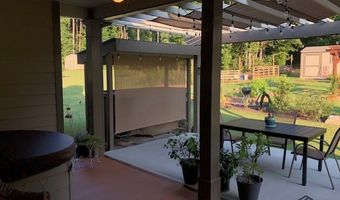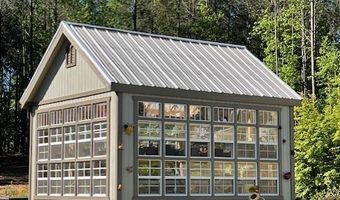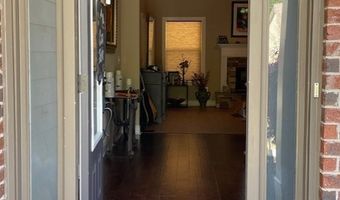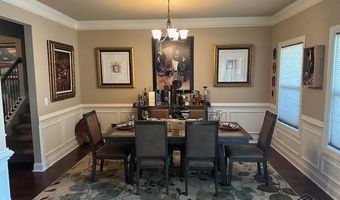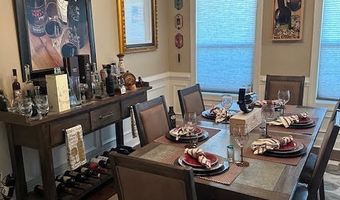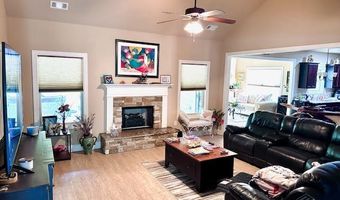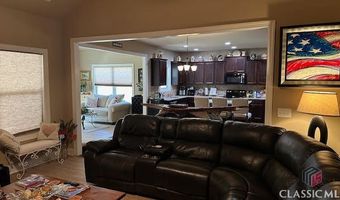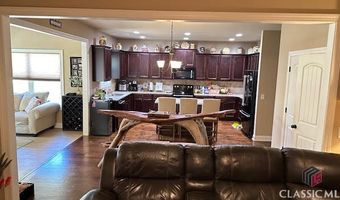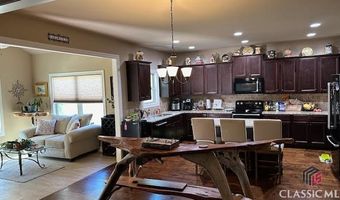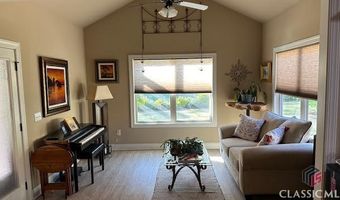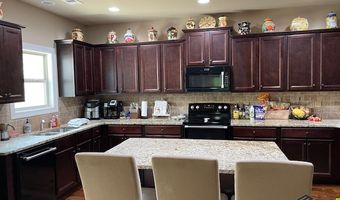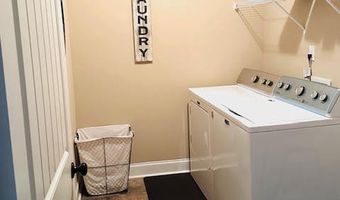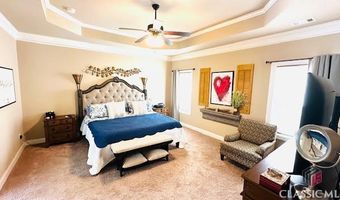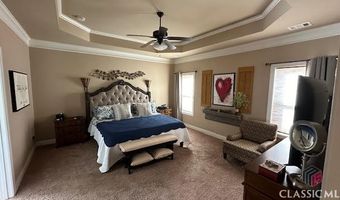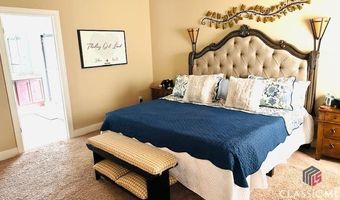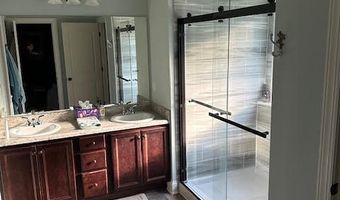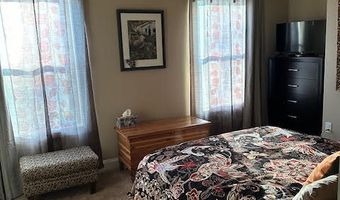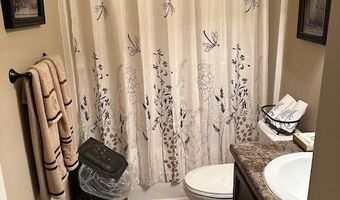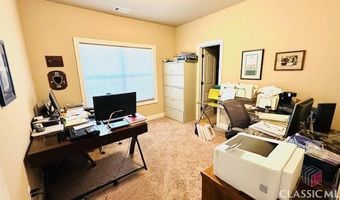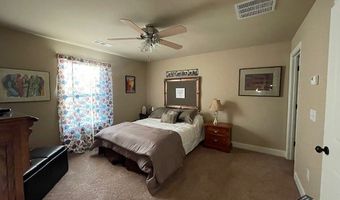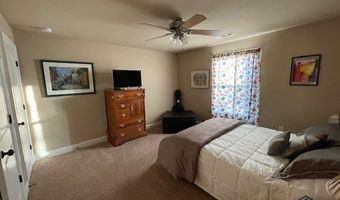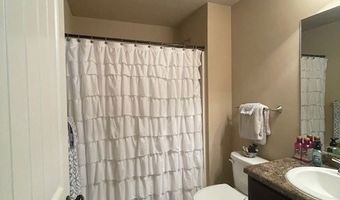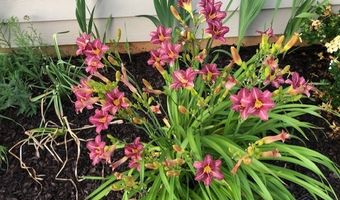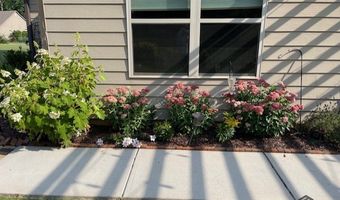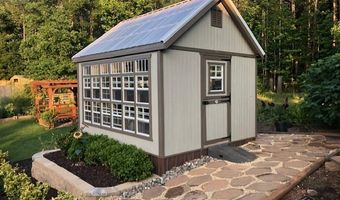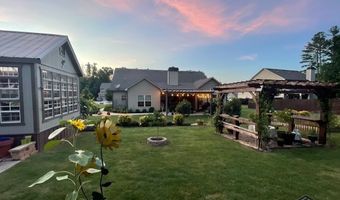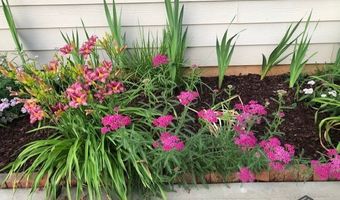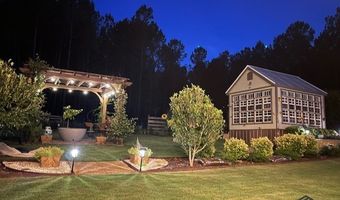85 Kimberly Way Colbert, GA 30628
Snapshot
Description
Great opportunity for an amateur or professional gardener, or someone who loves a great space, to live in a desired Madison County neighborhood just outside of Athens-Clark County. Only 3 miles to restaurants and shopping. Built in 2015, 4 bedroom/3 full bath/2-car garage home is 2,359 square feet of comfortable single-level living on an impressive 1.03 acre lot. This home features a huge main bedroom with double tray ceiling with ceiling fan, an impressive ensuite bathroom boasting a brand-new custom 72 solid wall shower system, two walk in closets, dual sink vanity, and private water closet. The other two main level guest bedrooms have walk-in closets with close access to the full 3-piece bathroom and a hallway linen closet. The entry to the open great room has hand scraped engineered hardwood flooring leading to a travertine-look LVP (luxury vinyl plank) flooring in the vaulting ceiling area. A wood burning fireplace has a raised hearth that been updated with AirStone facing and water ripple granite hearth top. The formal dining area is created by two angled column walls. Finished include hand scraped engineered hardwood floor, chair rails and judge's panel molding. When built, there was an option to have this area enclosed to create a private office or study. With the beams in place, this room could easily be transformed if necessary. Tucked between the dining room and great room is a staircase leading to a private bedroom with a full bathroom and closet. This room could also be used as a bonus room/office/teen suite. The breakfast area separates the high ceiling great room from the kitchen providing a wonderful view of the back yard through the sunroom. With engineered hardwood flooring and chandelier, an ideal space for a breakfast table/bistro set. The sunroom has windows on the East and South walls to provide excellent early morning and late afternoon sun. This room is wonderful to enjoying early morning coffee or just to relaxing while reading a book. The high-pitched ceiling makes it a nice music room as well. The sweeping kitchen design features wrap around granite topped counters with natural stone backsplash, hand scrapped engineered hardwood flooring and recessed lighting. There is a spacious 4' x 6' granite-topped preparation island with room for 3 bar height stools on the eat-in counter side. This a perfect location for enjoying breakfast, sampling the cook's food, or use as a party buffet line. The abundant cabinet space, including the island, is a definite plus in this kitchen. Upper cabinets have lighting below and above to create a soft entertaining ambiance. The convection microwave, dishwasher with stainless steel interior and macerator unit, and smooth surface electric top with convection stove are all upgrades. The 6' double door pantry has generous storage with easy access. From the sunroom there is access to the to the 8' x 16' covered porch and an open air 10' x 16' pergola perfect for basically any kind of outdoor entertaining (rain or shine). The porch area has wired for a wall-mounted television, a hot tub, and external lights for pergola and barbeque alcove. The landscaping and planting would be a Master Gardener's delight. , a 10'x x10' fire pit area, and a 10' x 10' pergola. There is also an 8' x 10' Tuff shed. But the real masterpiece is the 10' x 12' professional greenhouse. The approximate 80' x 100' vegetable and fruit garden space has 7 raised garden beds and several in-ground planting row areas plus a mini-orchard with fig, plum and peach trees. All of that, and there is still a 100' forested buffer beyond the cleared garden. This entire garden space in enclosed with a 6 high black chain link fence with two 4' gates and one 8' gate. This would also be an idea location for a swimming pool! The Seller is a licensed agent in Georgia. This a MUST SEE property for many reasons.
More Details
History
| Date | Event | Price | $/Sqft | Source |
|---|---|---|---|---|
| Listed For Sale | $449,500 | $191 | Great Life Realty |
