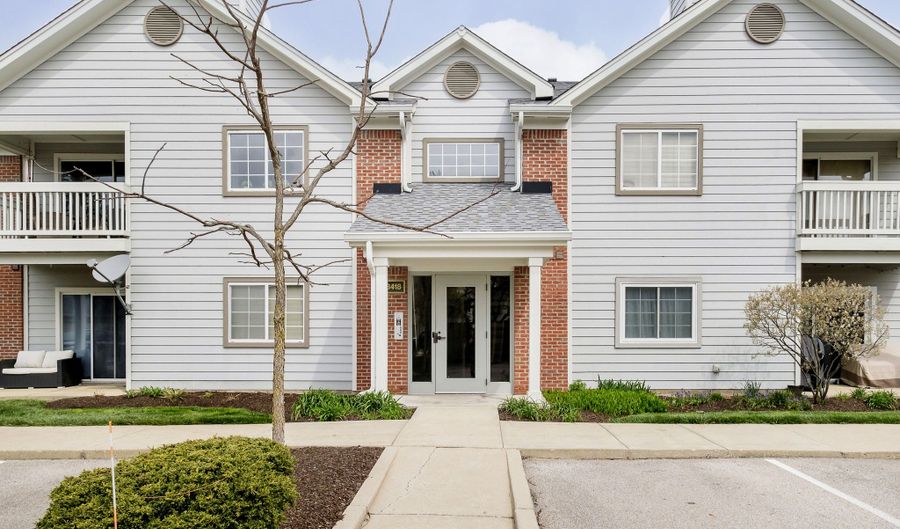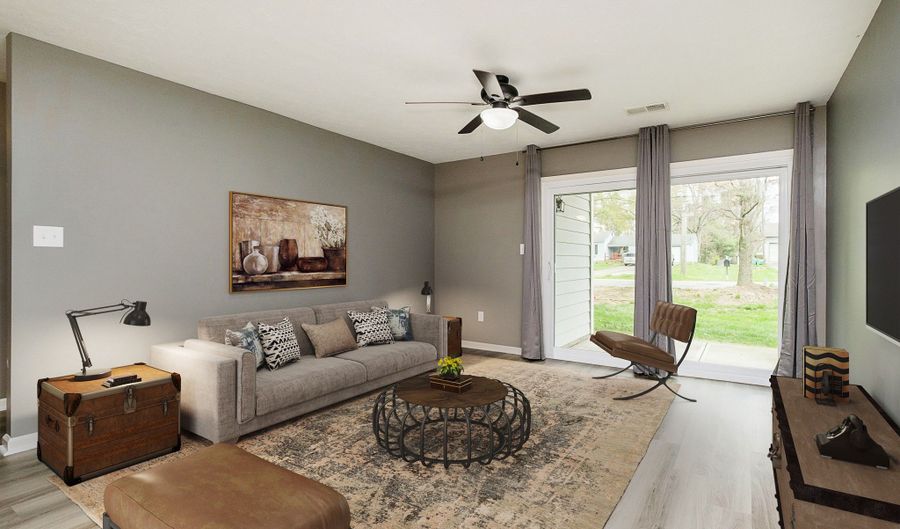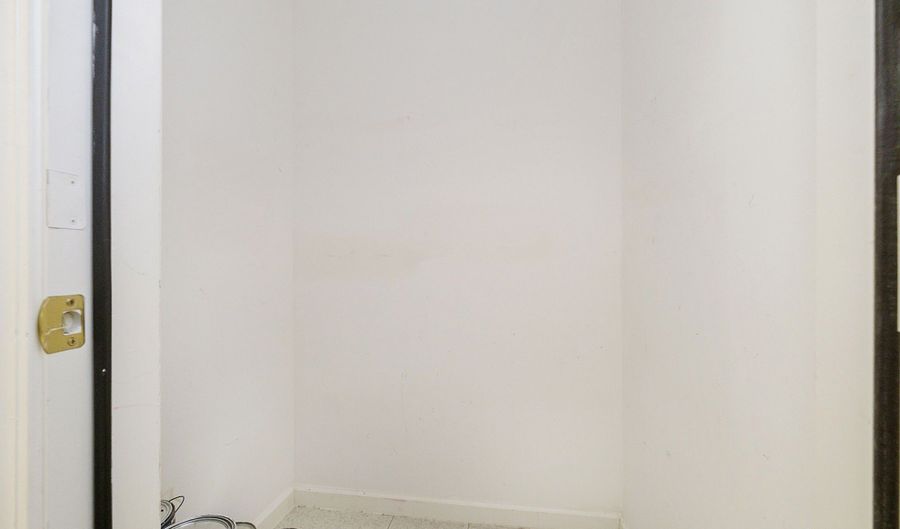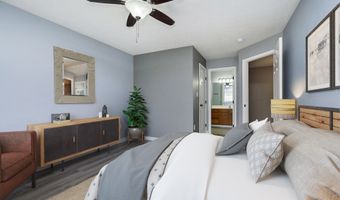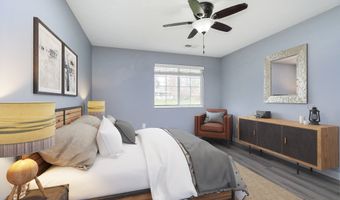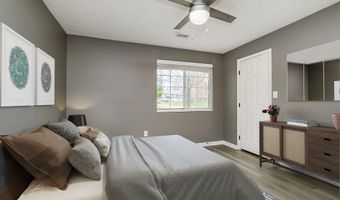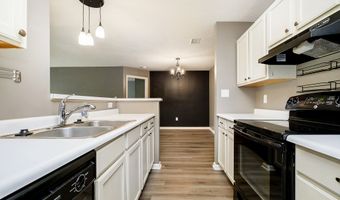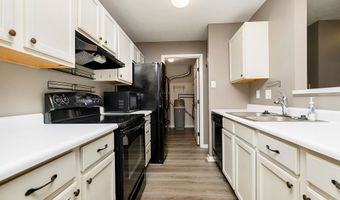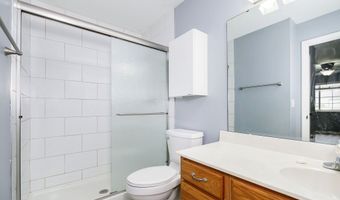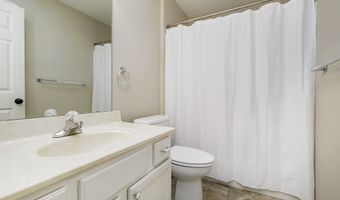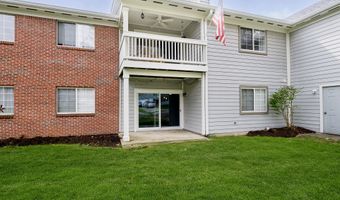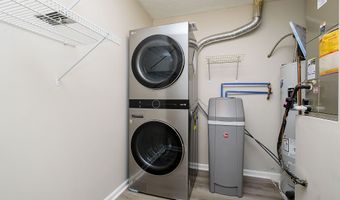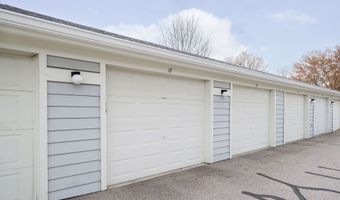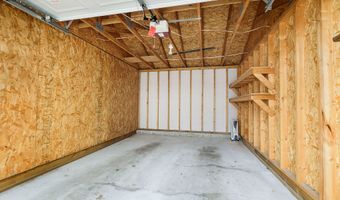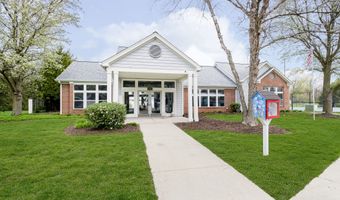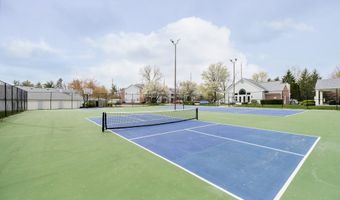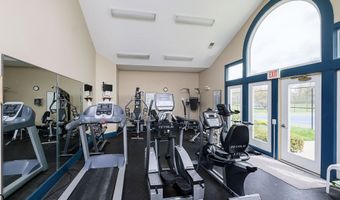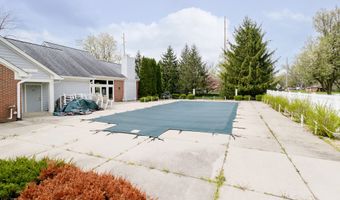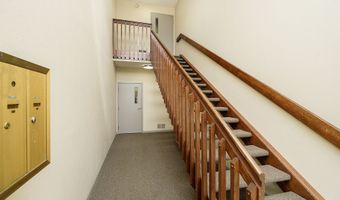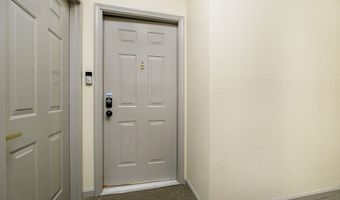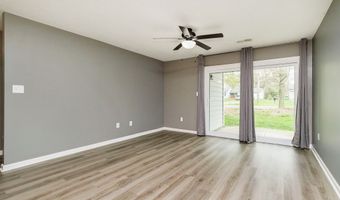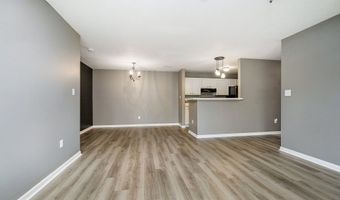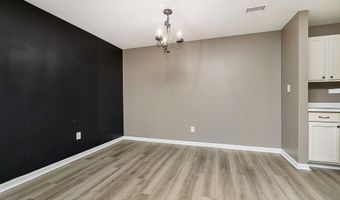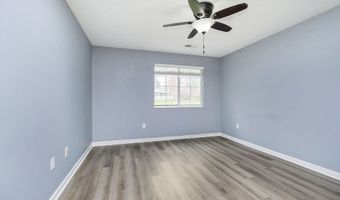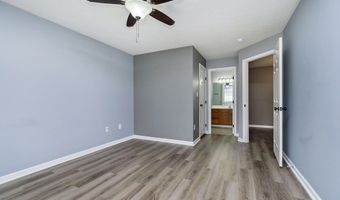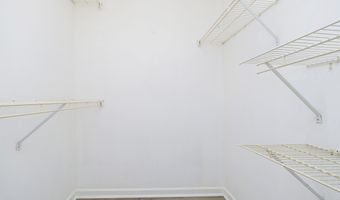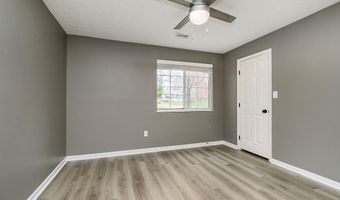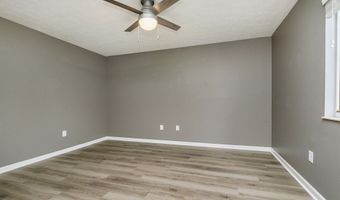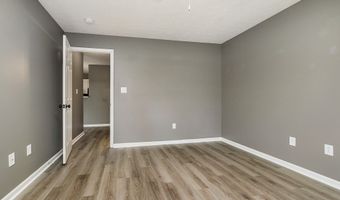8418 Glenwillow Ln 104Indianapolis, IN 46278
Snapshot
Description
Welcome to your new home, charming first-floor 2-bedroom, 2-bathroom condo designed for comfort, convenience, and entertainment. Upon entry, you'll immediately appreciate the seamless layout, starting with the inviting family room, perfect for gatherings and relaxation. The adjacent kitchen and dining area provide a spacious setting to enjoy dining. Step outside the family room onto your own private rear patio, enveloped by the tranquility of mature trees, offering a serene outdoor space to unwind. The split bedroom floor plan ensures privacy and convenience, with each bedroom boasting its own walk-in closet and bathroom. The primary bathroom features a beautifully tiled shower with a new shower door. Updates abound throughout the condo, with modern fixtures including lights, ceiling fans, and laminated hardwood flooring, creating a stylish and cohesive aesthetic. Tile flooring in the entry and bathrooms adds durability and practicality to high-traffic areas. For added convenience, a dedicated laundry room off the kitchen comes complete with a newer washer and dryer. Additional storage space is available in the hall closet and the detached 1-car garage. Located in a secure building with buzzer entry offers peace of mind and a sense of security. Residents of this community enjoy access to a wealth of amenities, including a clubhouse, pool, tennis courts, pickleball courts, basketball courts, and a fitness center, promoting an active and vibrant lifestyle. Conveniently situated near shopping and dining options around Trader's Point and Eagle Creek Park, offers the perfect blend of comfort, convenience, and community.
More Details
History
| Date | Event | Price | $/Sqft | Source |
|---|---|---|---|---|
| Listed For Sale | $189,900 | $177 | Encore Sotheby's International |
Nearby Schools
Elementary School Fishback Creek Public Aca | 0.2 miles away | PK - 05 | |
Elementary School Central Elementary School | 3.5 miles away | KG - 05 | |
High School Pike High School | 3.9 miles away | 09 - 12 |
