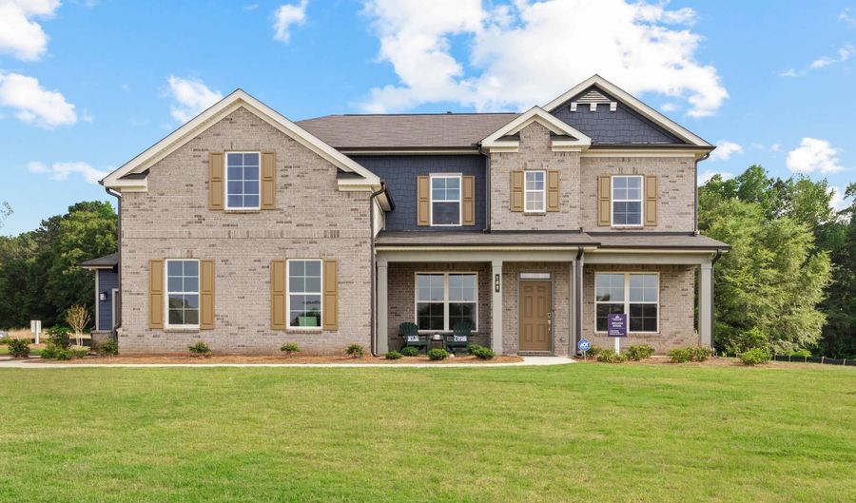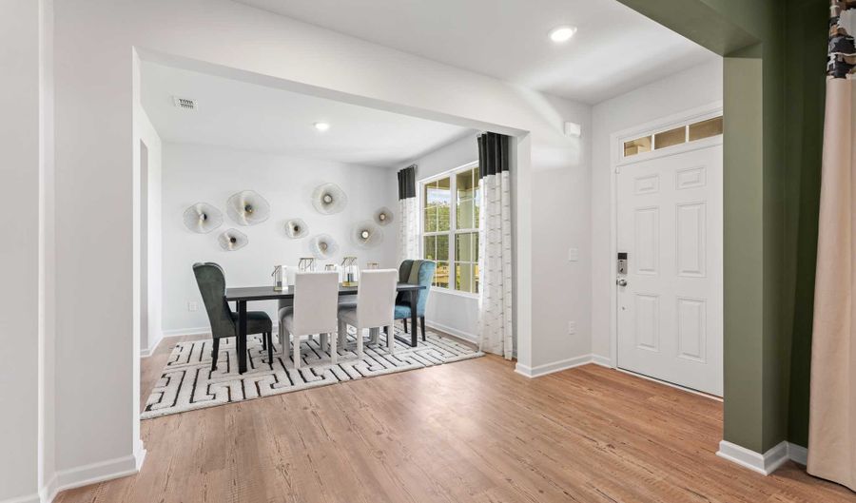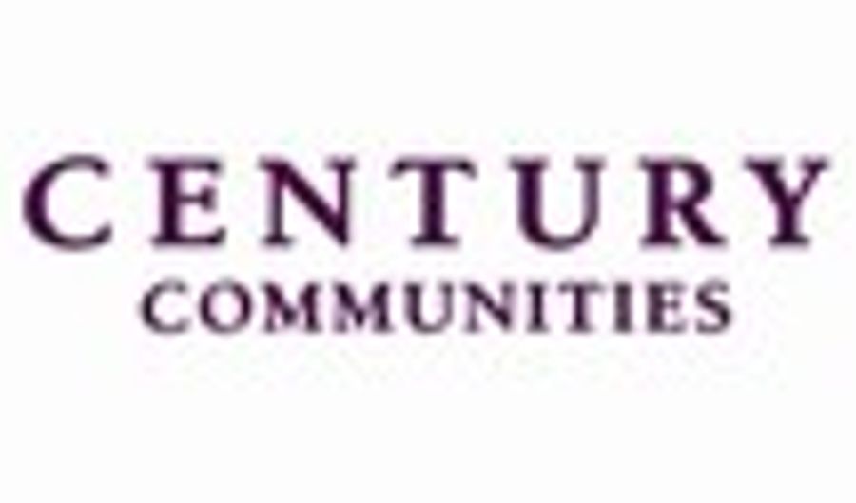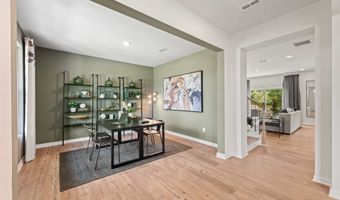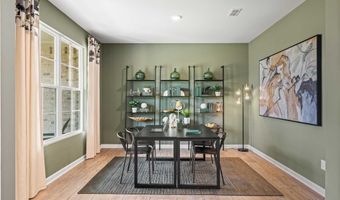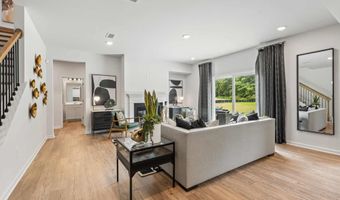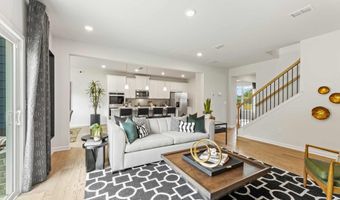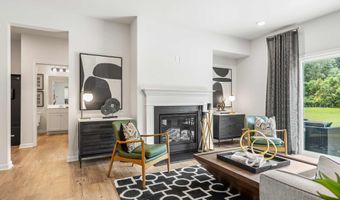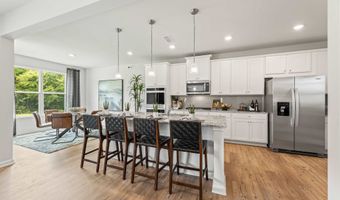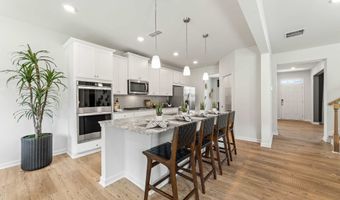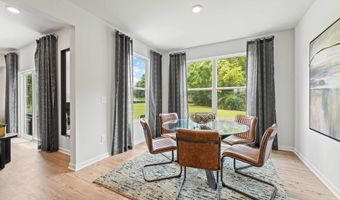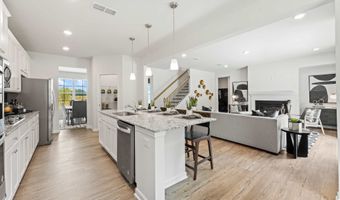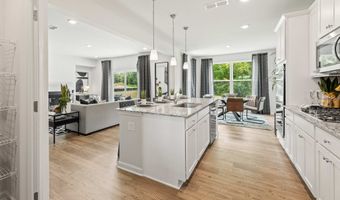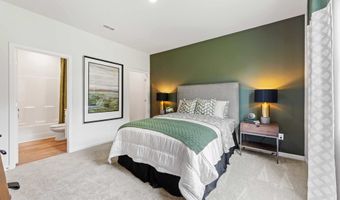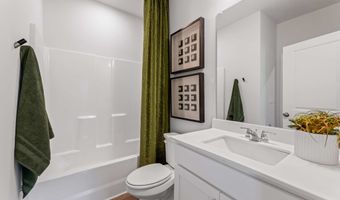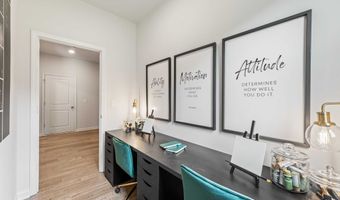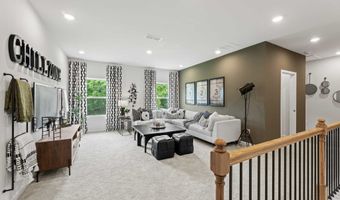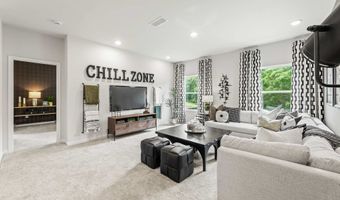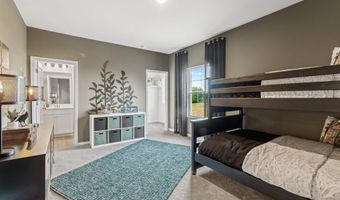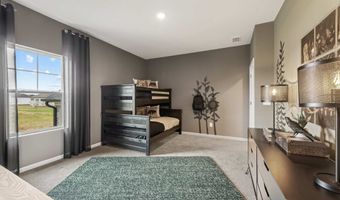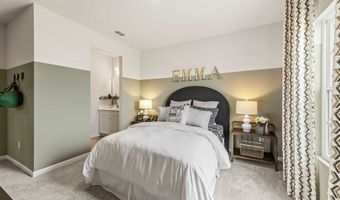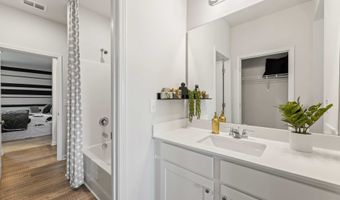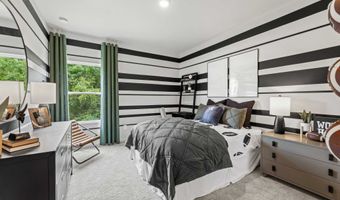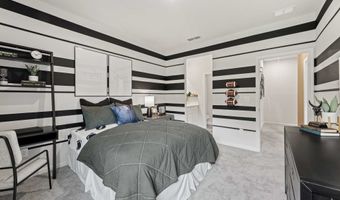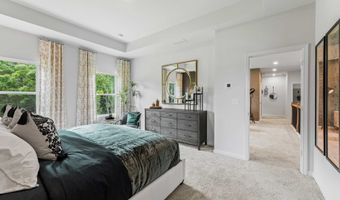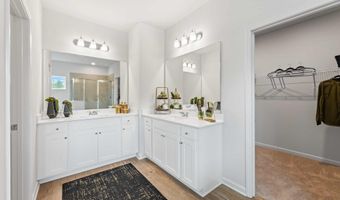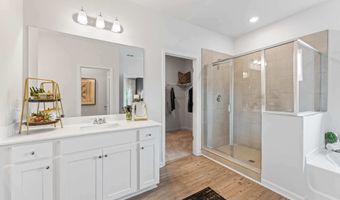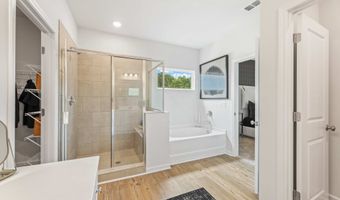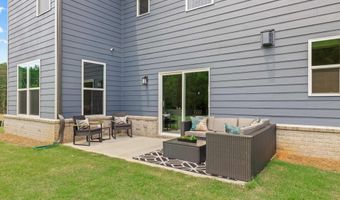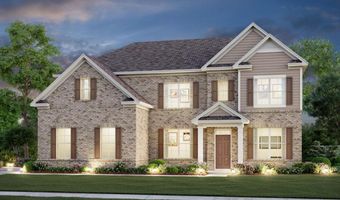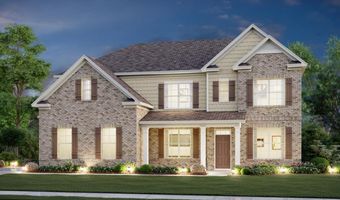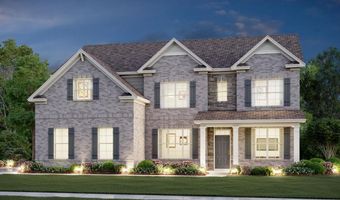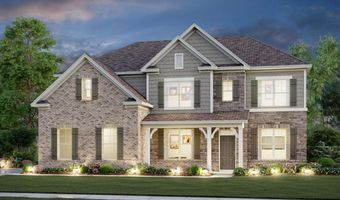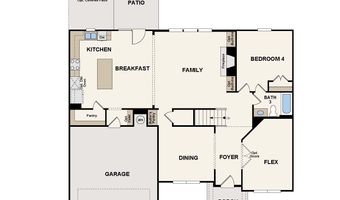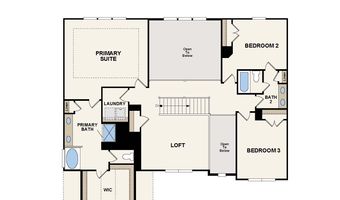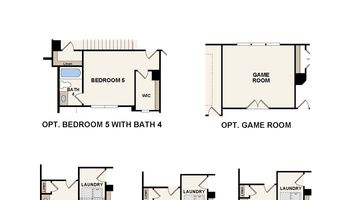108 Bastian Rd Plan: BiltmoreMcDonough, GA 30252
Snapshot
Description
The Biltmore at Oakhurst Manor boasts a dazzling layout with versatile functionality. Upon entering from the ample front porch, a grand two-story foyer leads to an expansive vaulted great room with a fireplace and a beautiful kitchen with a large center island, a walk-in pantry and a charming breakfast nook with direct access to the patio. Additional main-floor highlights include a prep galley, an expansive flex room, a secluded bedroom and a full bath. Upstairs, you'll find a wide-open loft, two more secondary bedrooms-sharing a full hall bathroom-plus a convenient laundry room. You'll fall in love with the lavish primary suite with a spacious walk-in closet and a dual-vanity bathroom with a relaxing tub and walk-in shower.
More Details
History
| Date | Event | Price | $/Sqft | Source |
|---|---|---|---|---|
| Price Changed | $480,990 +0.63% | $161 | Century Communities of Atlanta Metro | |
| Price Changed | $477,990 +0.84% | $160 | Century Communities of Atlanta Metro | |
| Price Changed | $473,990 +2.16% | $159 | Century Communities of Atlanta Metro | |
| Price Changed | $463,990 +4.5% | $155 | Century Communities of Atlanta Metro | |
| Listed For Sale | $443,990 | $149 | Century Communities of Atlanta Metro |
Nearby Schools
High School Ola High School | 1.2 miles away | 09 - 12 | |
Middle School Ola Middle School | 1.2 miles away | 06 - 08 | |
Elementary School Ola Elementary School | 1.3 miles away | PK - 05 |
