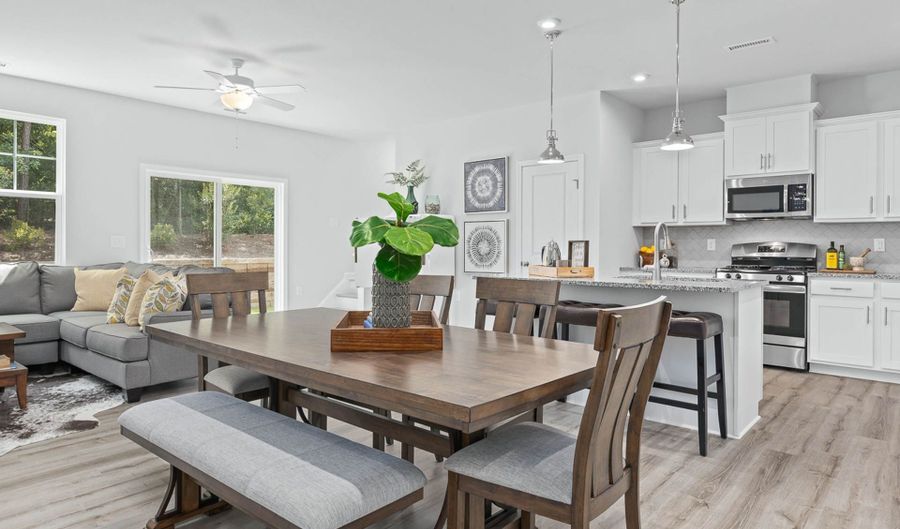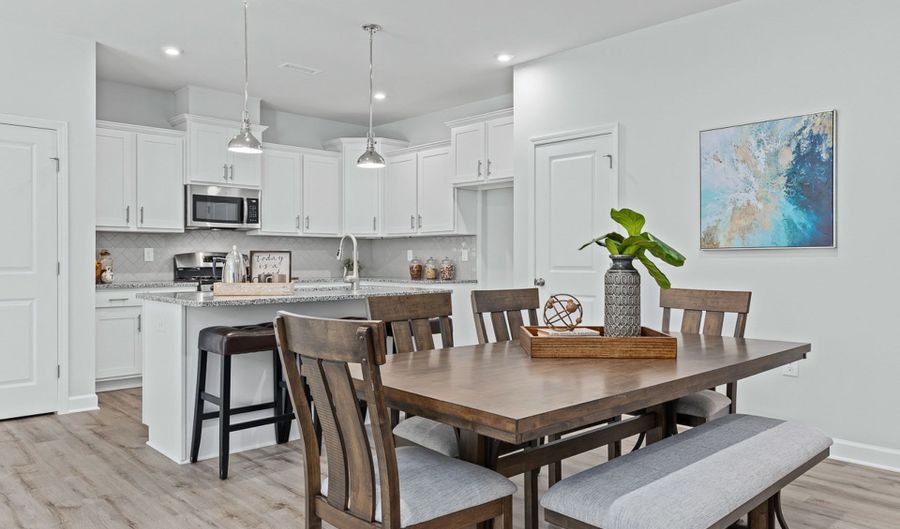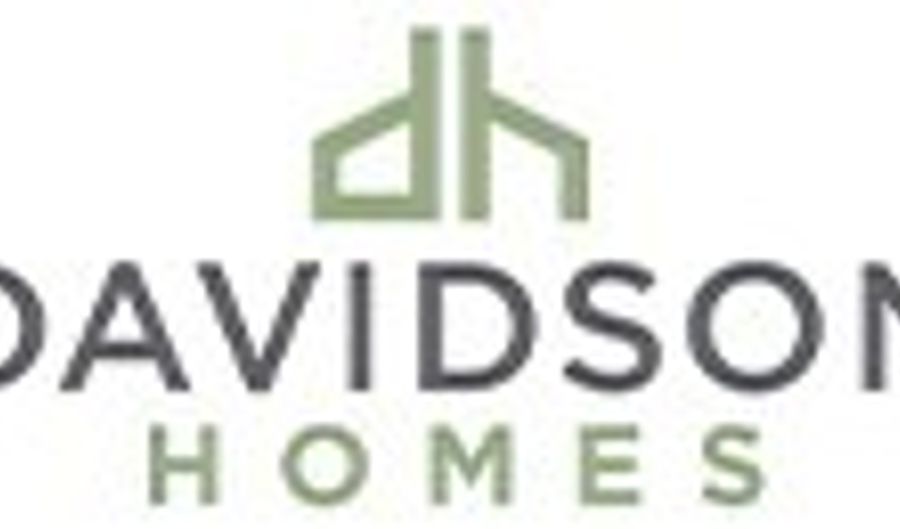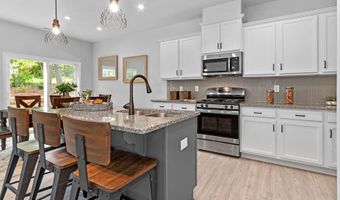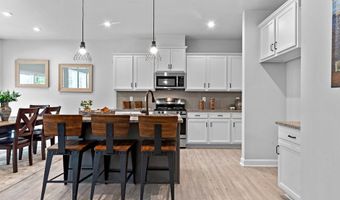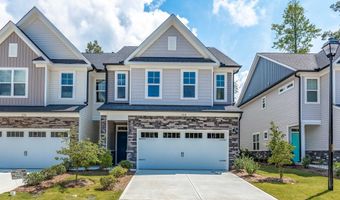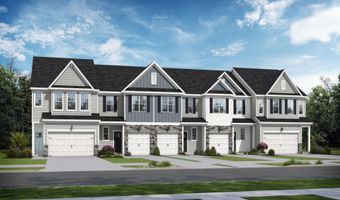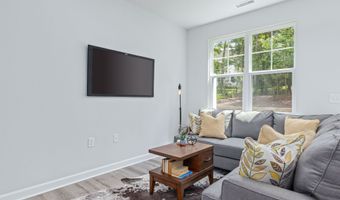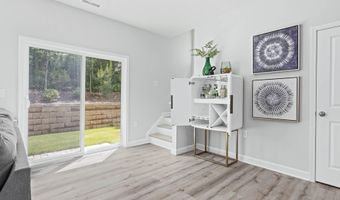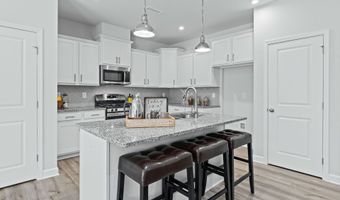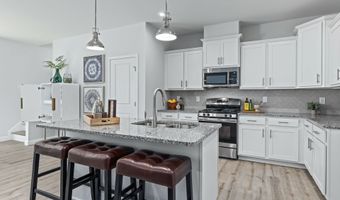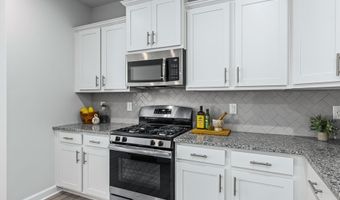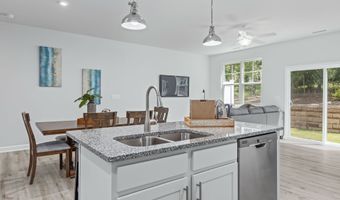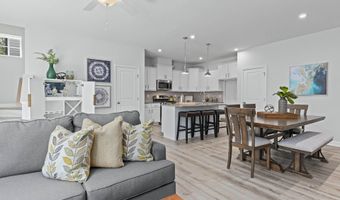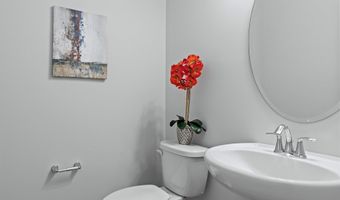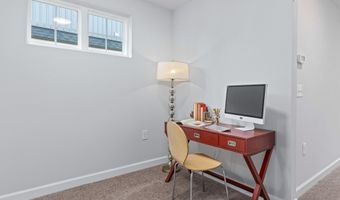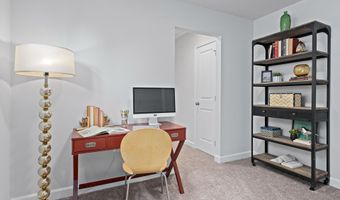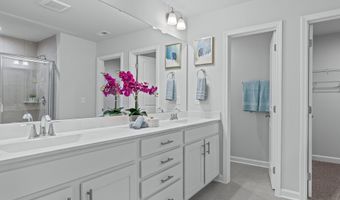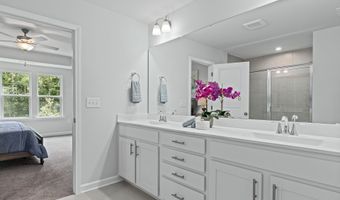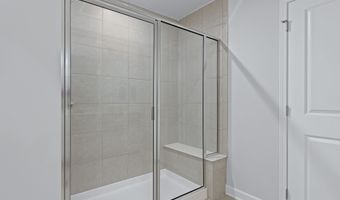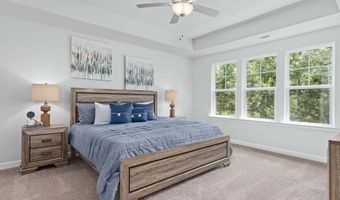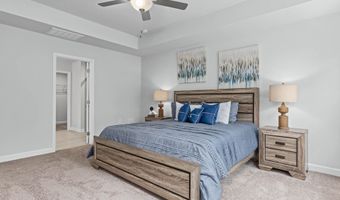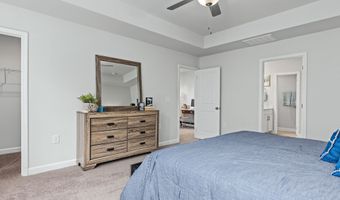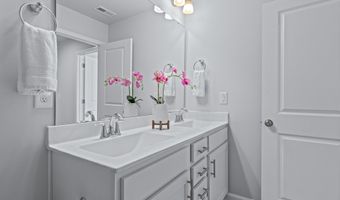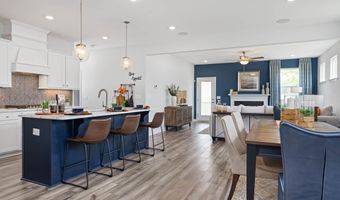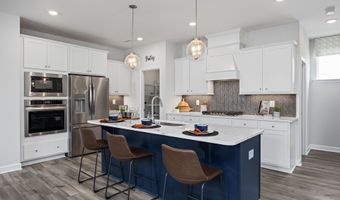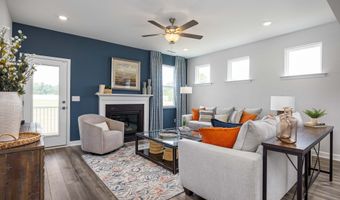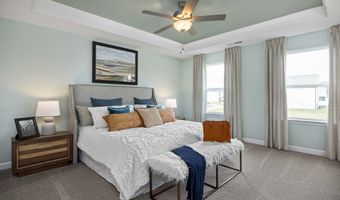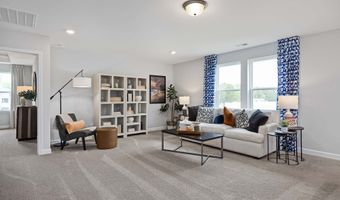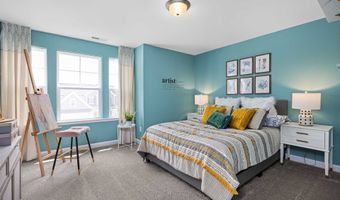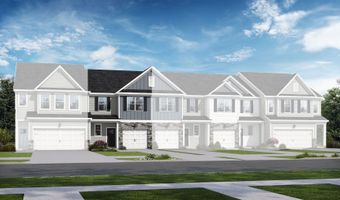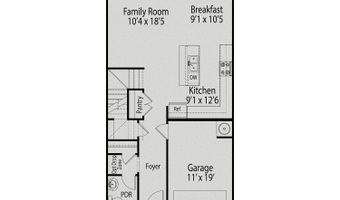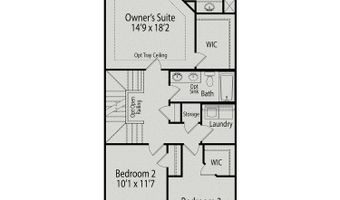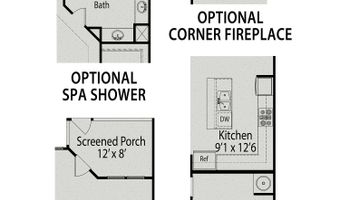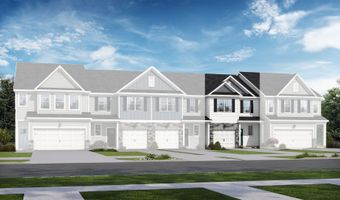83 Tripp Rd Plan: The GrahamLillington, NC 27546
Snapshot
Description
The Graham's family room is designed to be spacious and accommodating, making it the perfect space for relaxation and entertainment. This area seamlessly blends into the breakfast nook and kitchen. The included covered porch is accessible from the family room and provides the perfect outdoor retreat for warm summer evenings or a leisurely morning cup of coffee. This plan also includes a convenient one-car garage. Moving to the second floor, the owner's suite's unique layout gives it a spacious yet cozy feel. In its ensuite bathroom, you'll find two separate sinks, providing plenty of personal space even on the busiest of mornings. Across the hallway are two additional bedrooms and an additional bathroom. The upper floor also hosts the laundry room, eliminating the need to carry laundry up and down the stairs. Our flexible floor plan options allow you to make The Graham your own. Optional features vary by location, please discuss the included features with our community New Home Consultant. *Attached photos may include upgrades and non-standard features.
More Details
History
| Date | Event | Price | $/Sqft | Source |
|---|---|---|---|---|
| Listed For Sale | $256,500 | $150 | Davidson Homes |
Nearby Schools
Middle & High School Star Academy | 2.8 miles away | 06 - 12 | |
Elementary School Lillington - Shawtown Elementary | 3.7 miles away | PK - 05 | |
High School Western Harnett High | 12.3 miles away | 09 - 12 |
