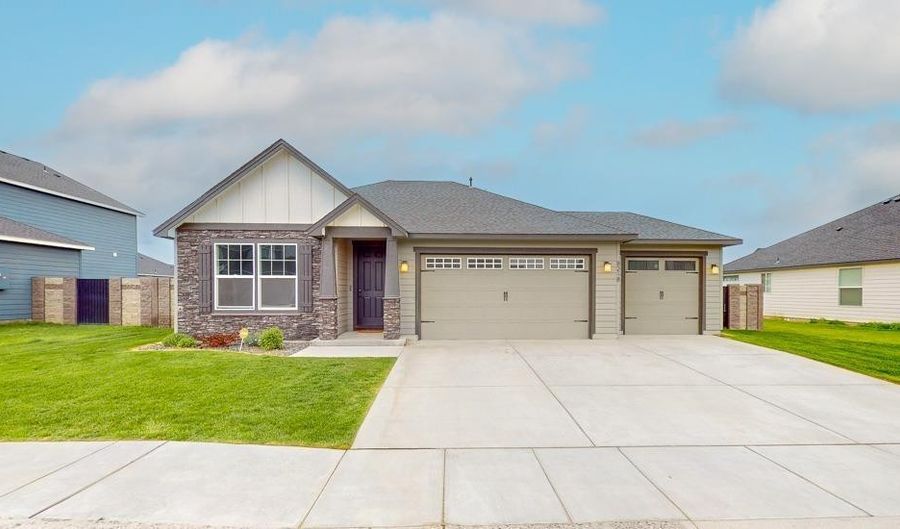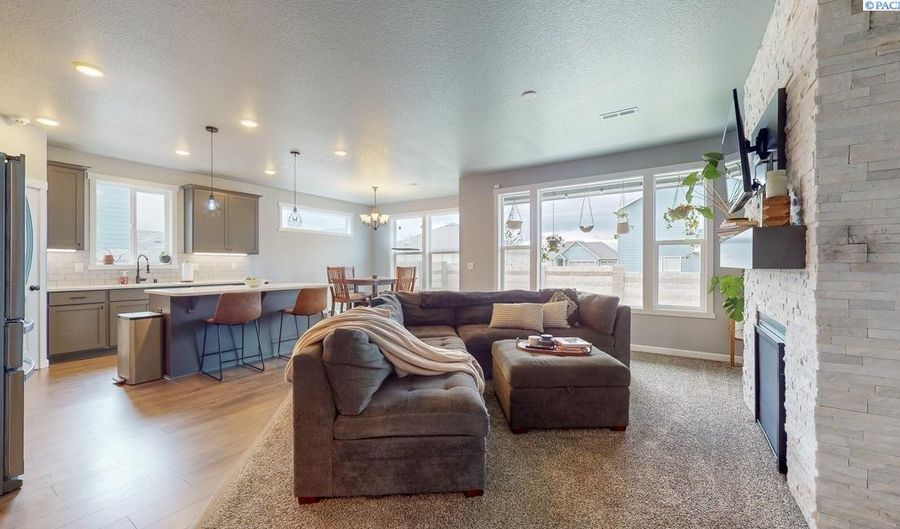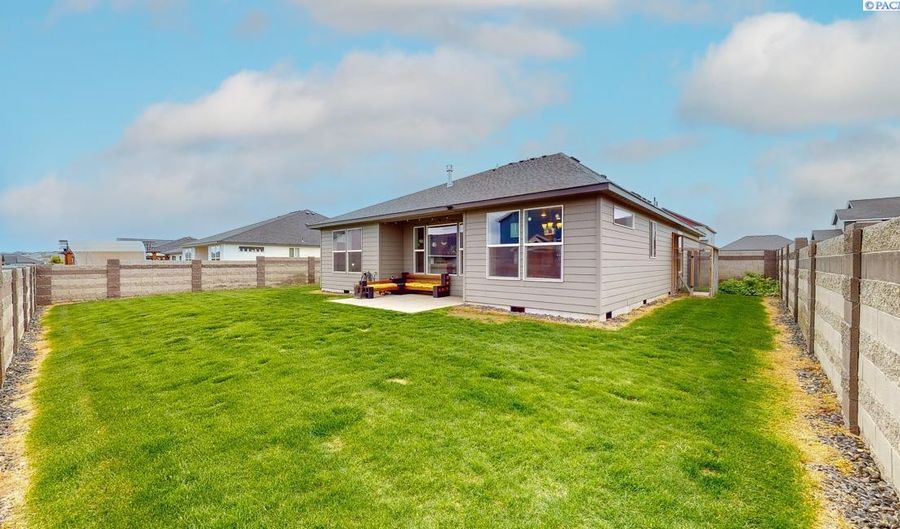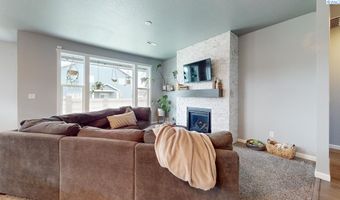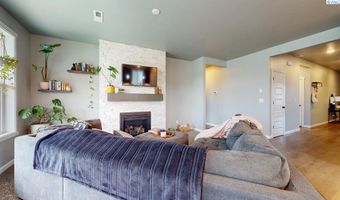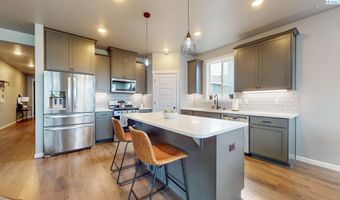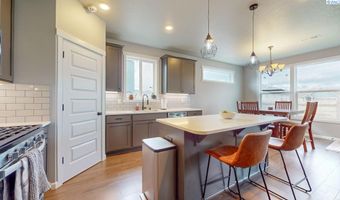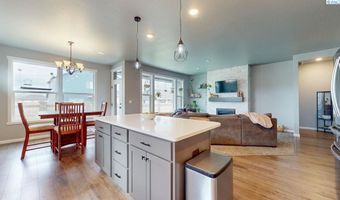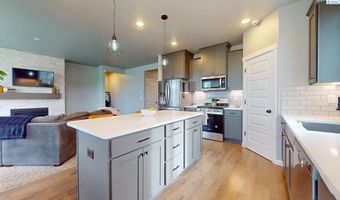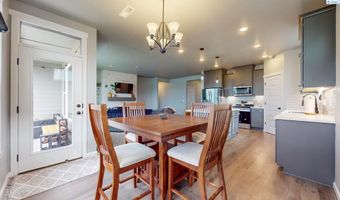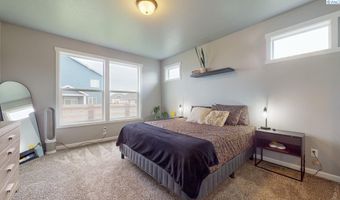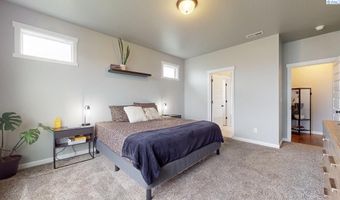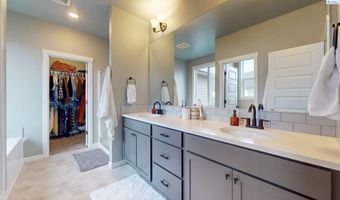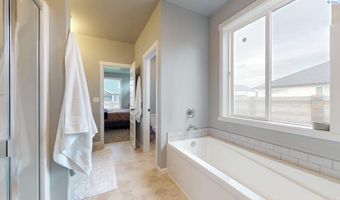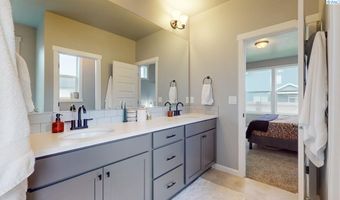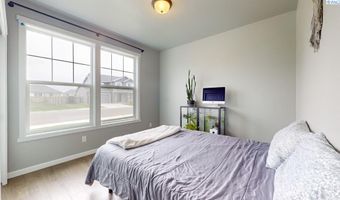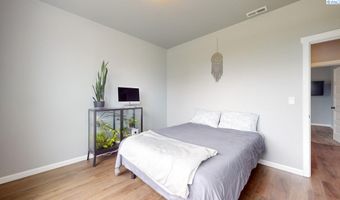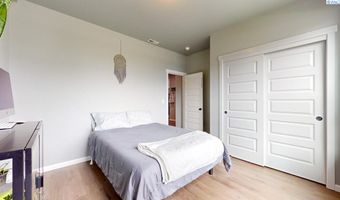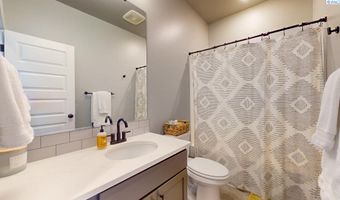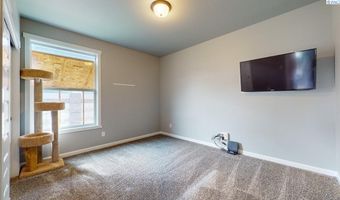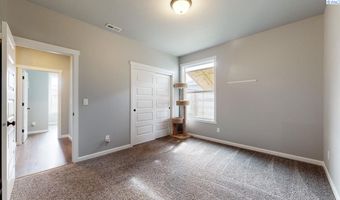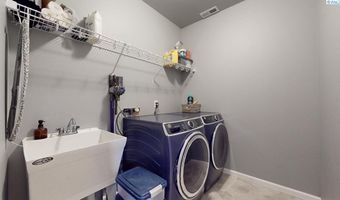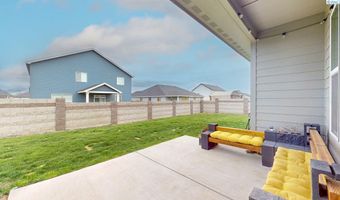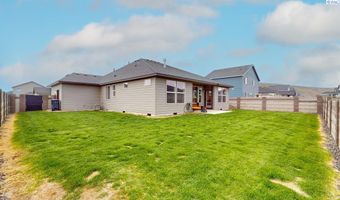8218 Cardinal Peak St West Richland, WA 99353
Snapshot
Description
MLS# 275526 This home in desirable West Richland is a home where you can hang your heart. Better than new and move-in ready 3 BR 2 BA rambler in quiet Heights at Red Mountain neighborhood! Covered front entry welcomes you into this well-laid out home with so many upgrades! 9 foot ceilings! Open concept great room! Living room features gas fireplace and large picture windows. Spacious kitchen has quartz counters, under cabinet lighting, subway tiled backsplash, and stainless steel appliances. The large island provides ample prep space and seating, while the adjacent dining area sets the scene for memorable meals with loved ones. French door leads from the kitchen to the covered patio, creating a seamless transition for indoor-outdoor living and enjoyment. Storage is never an issue thanks to the walk-in corner pantry, complete with built-in shelving for effortless organization. The split-bedroom design ensures privacy and comfort, with the primary suite serving as a peaceful retreat. Pamper yourself in the luxurious private bath, featuring a dual sink quartz vanity, a soaking tub, a separate shower, and a generously sized walk-in closet. Two additional spacious bedrooms offer versatility and convenience, perfect for guests, a home office, or hobbies. Completing the picture is the attached, finished three-car garage, providing plenty of space for parking and storage. Don't miss your opportunity to make this exceptional West Richland residence your own—schedule your showing today and prepare to hang your heart in this truly special home!/Kimberly Rose/CELL: 509-212-5570/Kenmore Team//
More Details
History
| Date | Event | Price | $/Sqft | Source |
|---|---|---|---|---|
| Listed For Sale | $465,000 | $269 | Kenmore Team |
