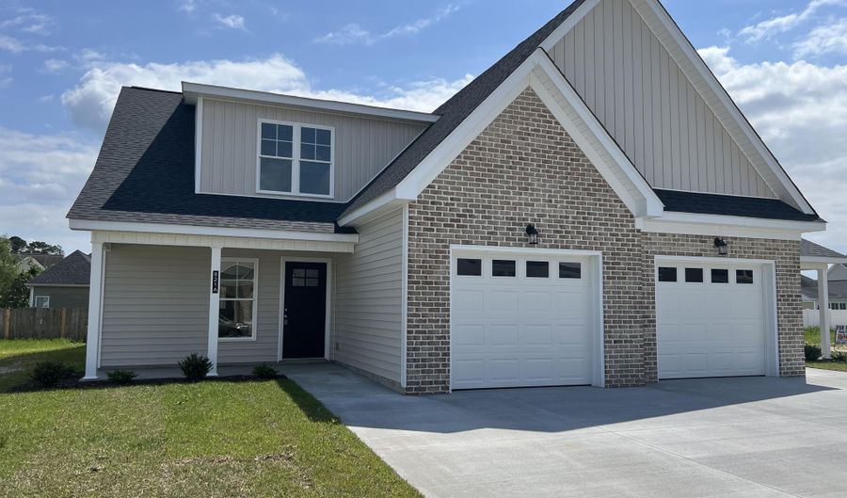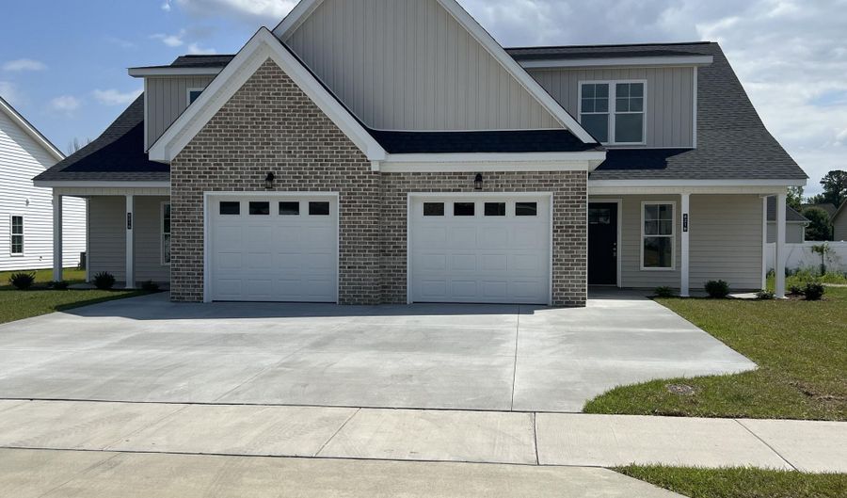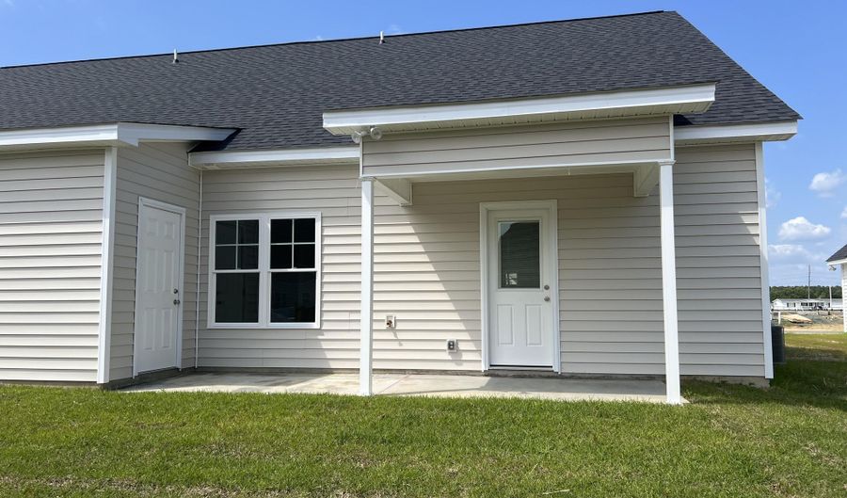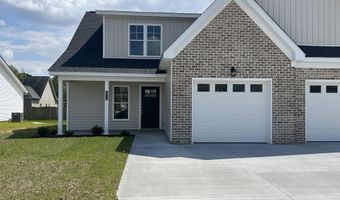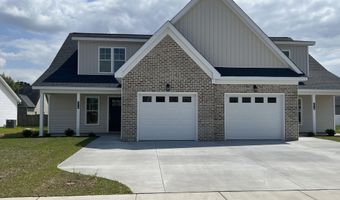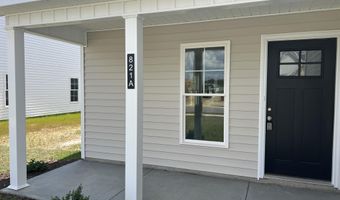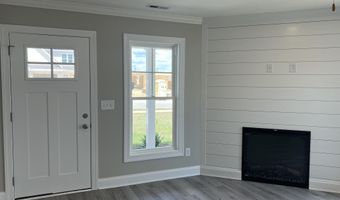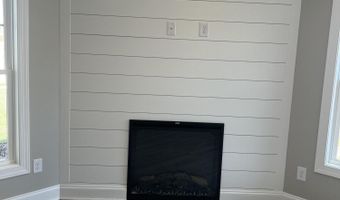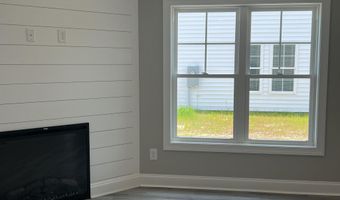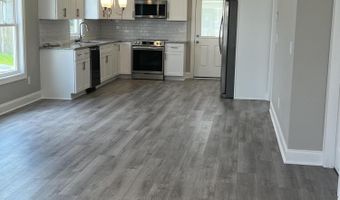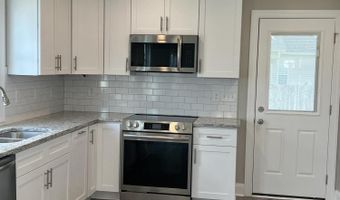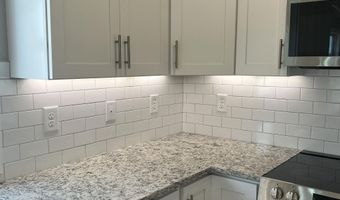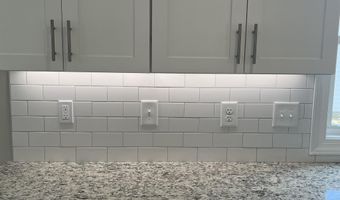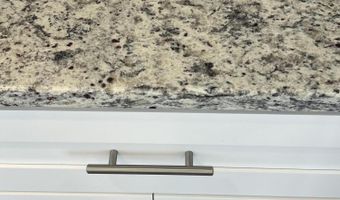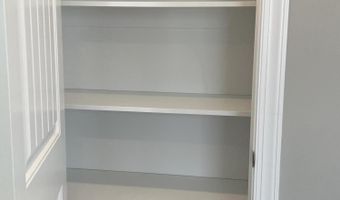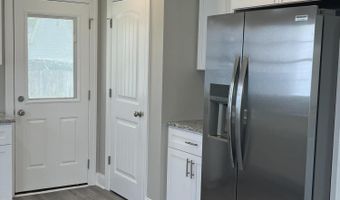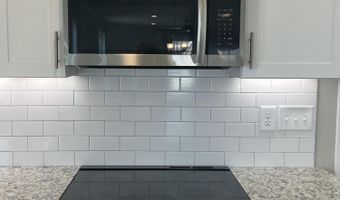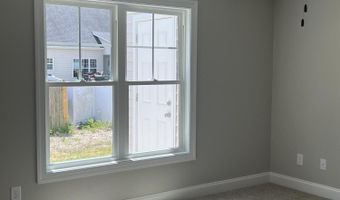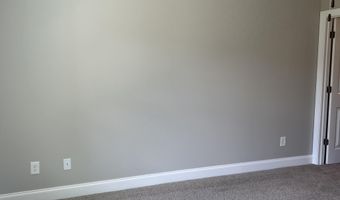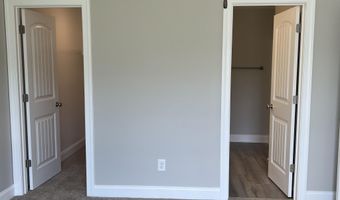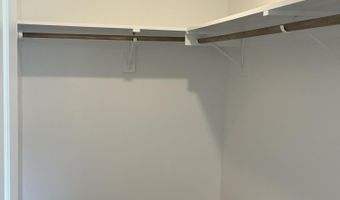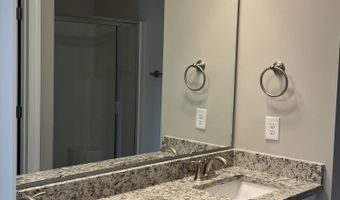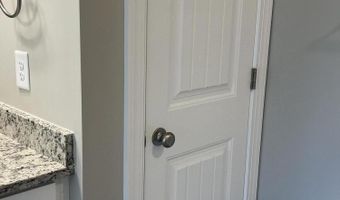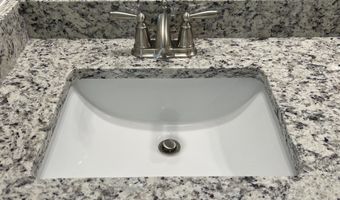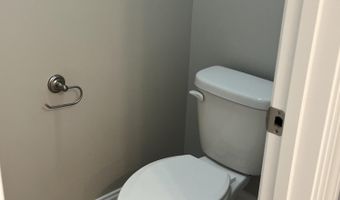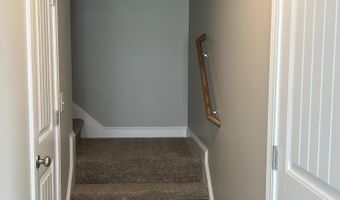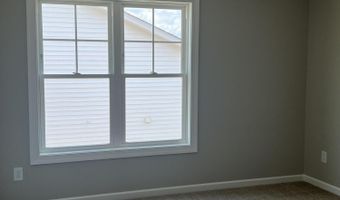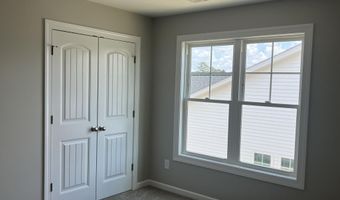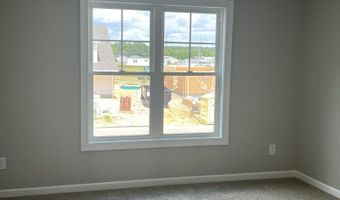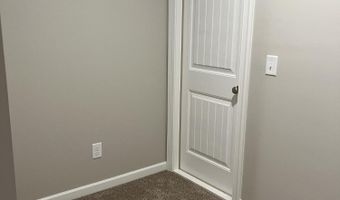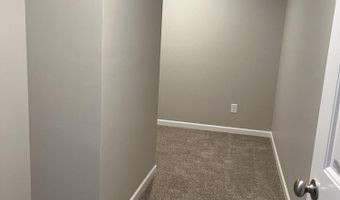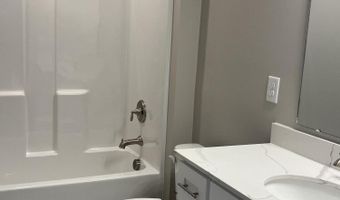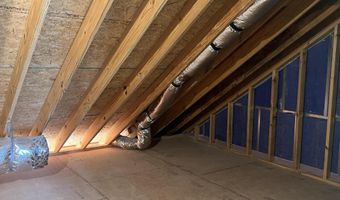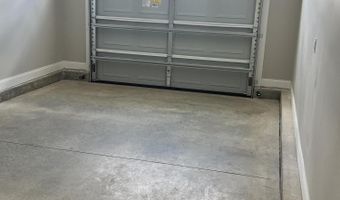821 Sarah Rebecca Dr AGreenville, NC 27834
Snapshot
Description
New subdivision ( Abigail Trails) of duplexes off Dickenson Ave. convenient to ECU School of Medicine and ECU Health Center as well as shopping centers. Be the 1st to live in this T Gina Floor plan which has been enlarged to feature an office/study area upstairs as well as the 3 bedrooms, 2 1/2 baths and i car garage. This upscale open floor plan has a great room, dining area and kitchen with all stainless appliances, tile backsplash with granite countertop, fireplace with electric logs, coat closet, pantry, laundry room and 1/2 bath. Downstairs is where the primary bedroom with walk-in closet and owners bathroom suite featuring a walk-in shower, double vanities with granite countertops and a linen closet are located. Upstairs are 2 nice size bedrooms with double closets, an office, hall bath and 2 walk-in attic spaces for storage. Outside is a rocking chair front porch and a covered patio for the lovely Spring nights just ahead and a 1 car garage. 2'' faux blinds are being installed.
More Details
History
| Date | Event | Price | $/Sqft | Source |
|---|---|---|---|---|
| Price Changed | $1,950 -2.5% | $1 | Lee and Harrell Real Estate Professionals | |
| Listed For Sale | $2,000 | $1 | Lee and Harrell Real Estate Professionals |
Nearby Schools
High School Junius H Rose High | 3.8 miles away | 09 - 12 | |
Elementary School South Greenville Elementary | 4 miles away | KG - 05 | |
Elementary School Sadie Saulter Elementary | 4.4 miles away | KG - 05 |
