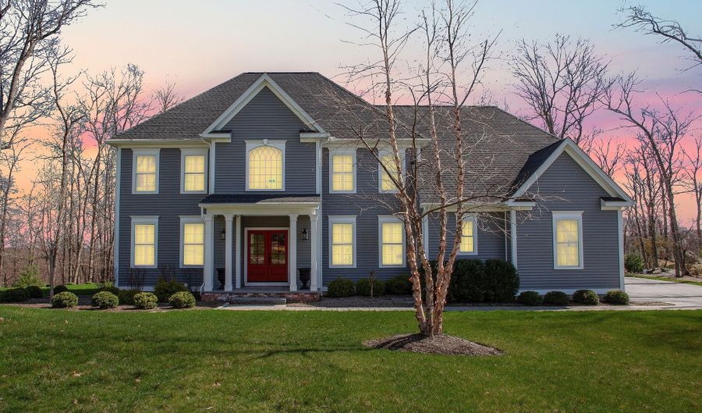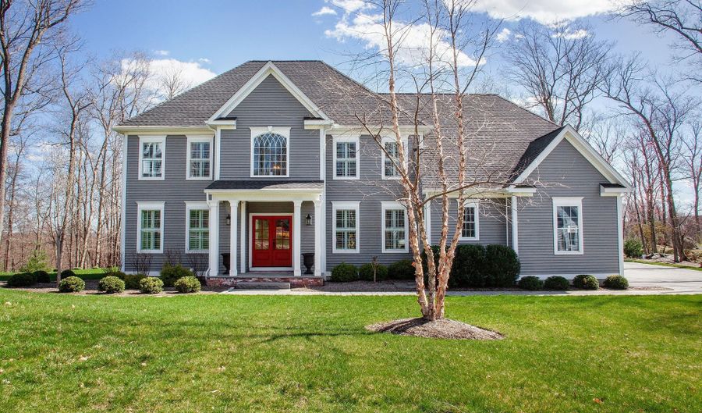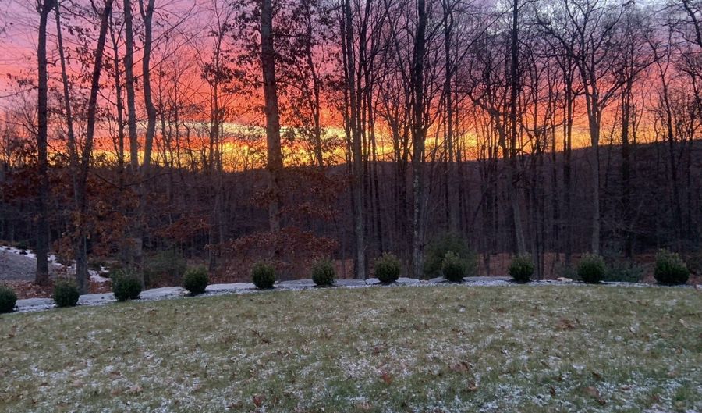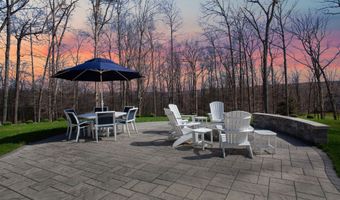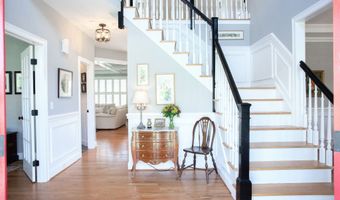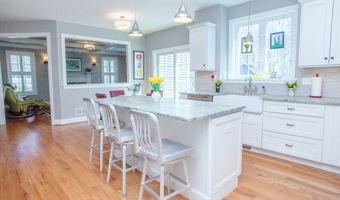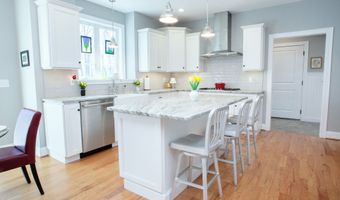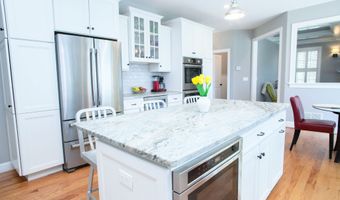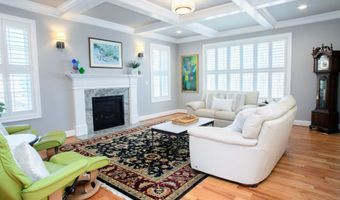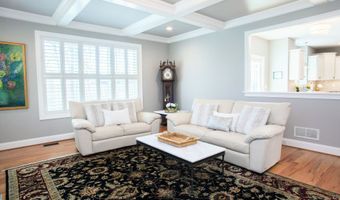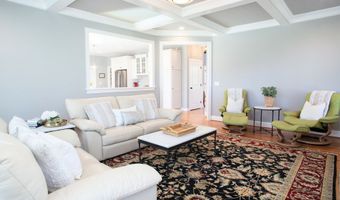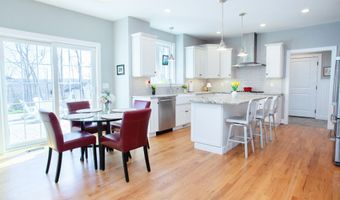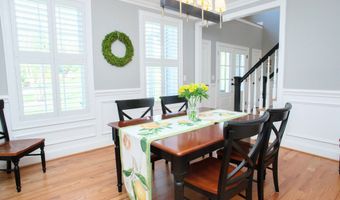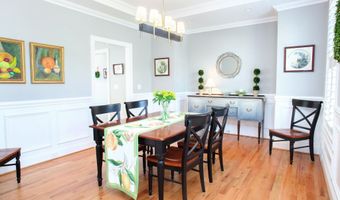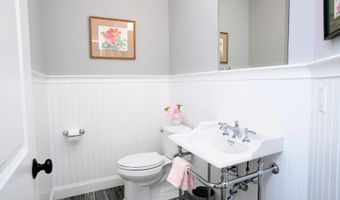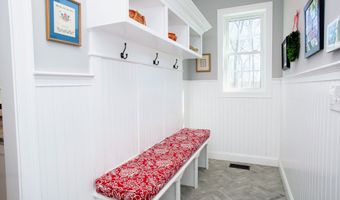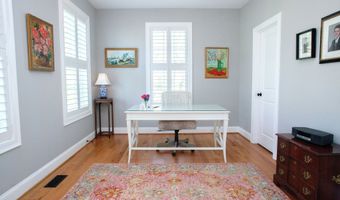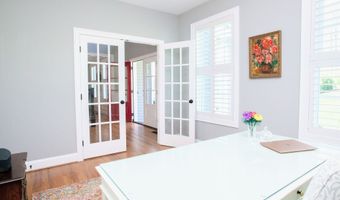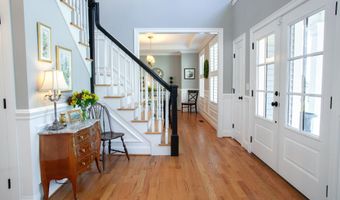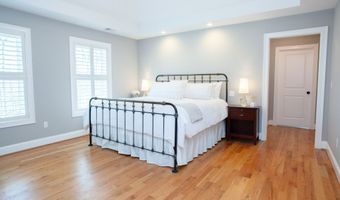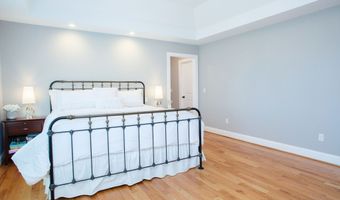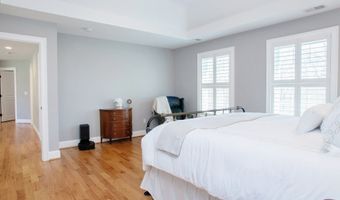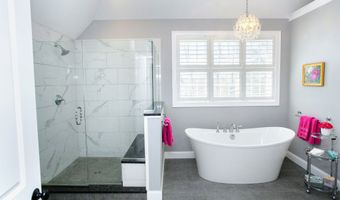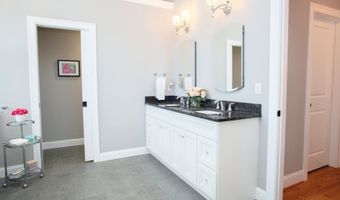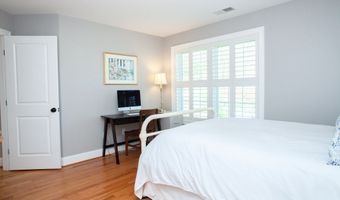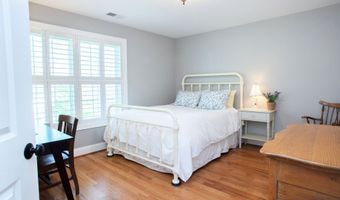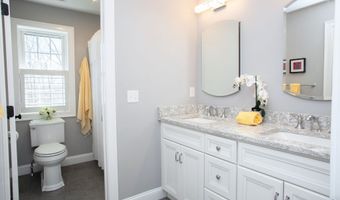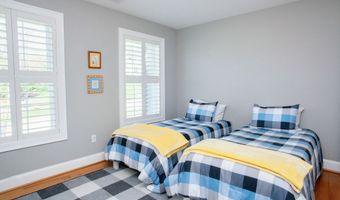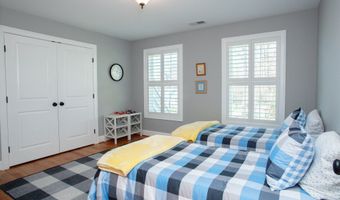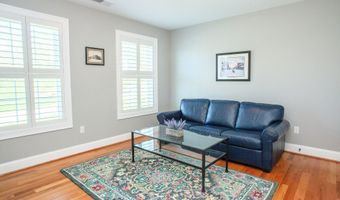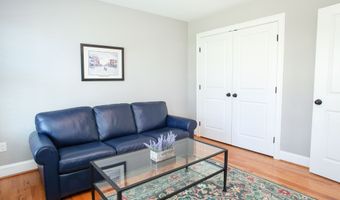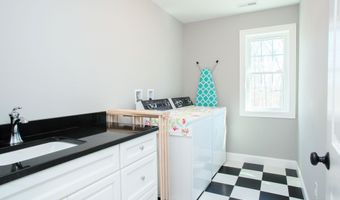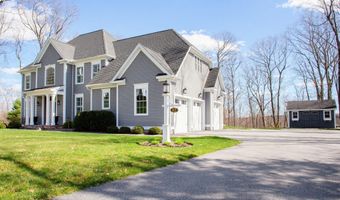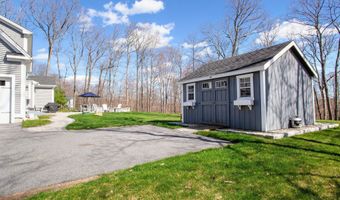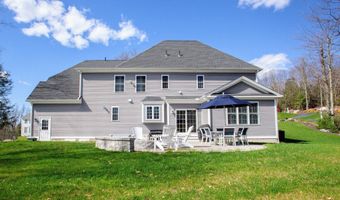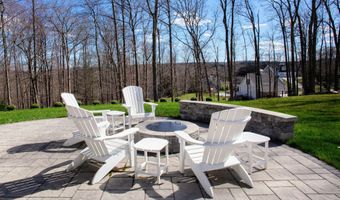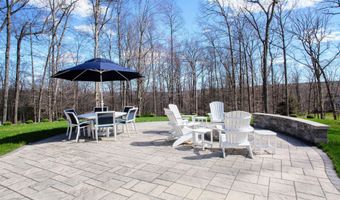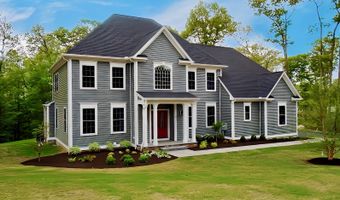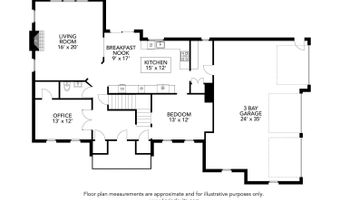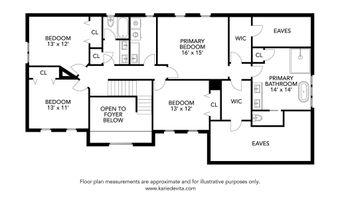82 W Ledge Burlington, CT 06013
Snapshot
Description
Welcome to sophistication and comfort nestled in the heart of a picture perfect setting. This exquisite home built in 2018 feels brand new and blends timeless elegance and comfortable functionality. Step inside and discover the exceptional craftsmanship including a coffered ceiling great room with gas fireplace and tasteful millwork throughout. A stunning kitchen with generous counter space, center island, beverage station, stainless appliances and hood vent all conveniently located off the fabulous mud room entry. This chic floor plan is perfect for intimate moments or grand gatherings with a formal dining room, a home office/library with french doors and a beautiful powder bath just off the two story foyer. Four bedrooms upstairs are all spacious with oversized windows and more gorgeous oak flooring throughout.The primary suite is a total show stopper! Trace ceiling, two walk-in closets and a spa like bathroom with oversized tile shower, double vanity, free standing tub with sparkling chandelier and private water closet. High-tech features include energy efficient heating, cooling, on demand hot water, automatic water filtration, a whole house generator switch, underground irrigation and security system. An expansive yard featuring an oversized paver patio with sitting wall is perfect for gatherings or a quiet evening enjoying the fire pit. Room to add a pool should a more expanded outdoor oasis be in your future. Tranquility awaits. Make it yours today.
More Details
History
| Date | Event | Price | $/Sqft | Source |
|---|---|---|---|---|
| Listed For Sale | $760,000 | $253 | Century 21 AllPoints Realty |
