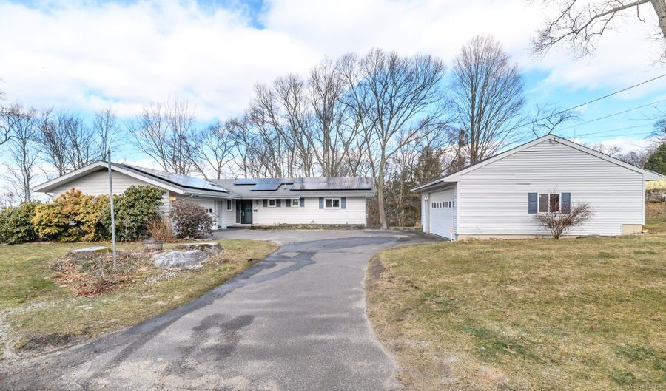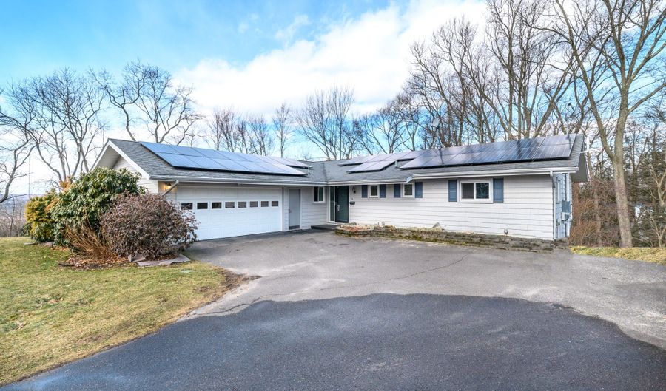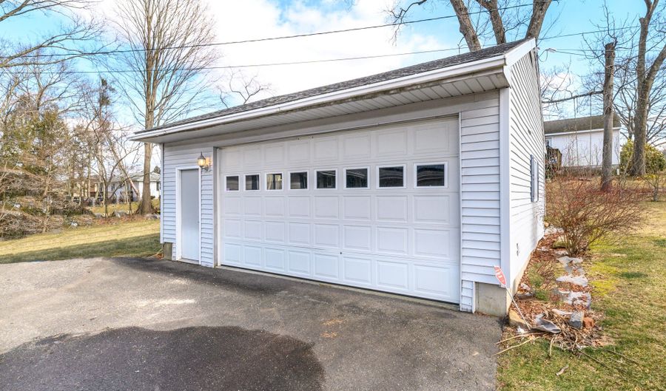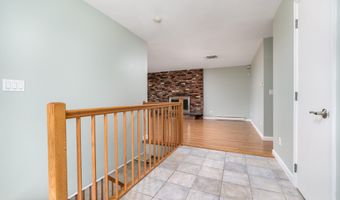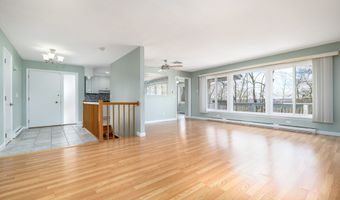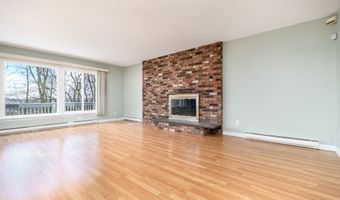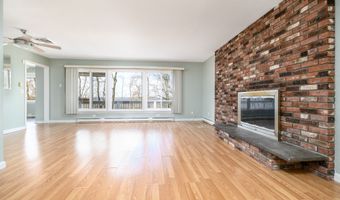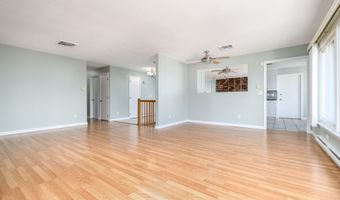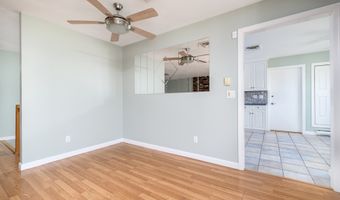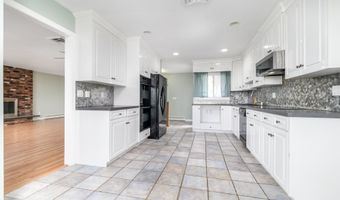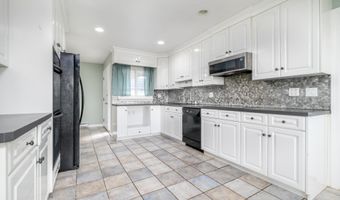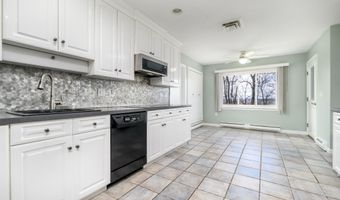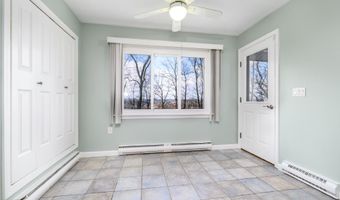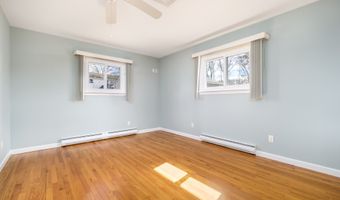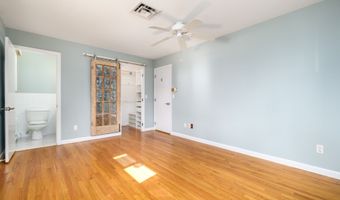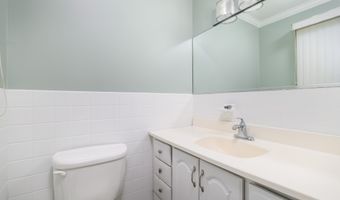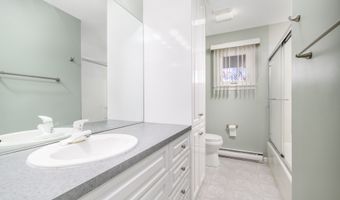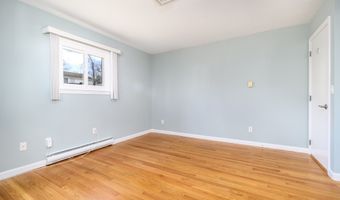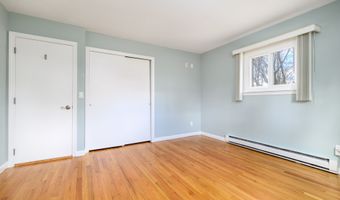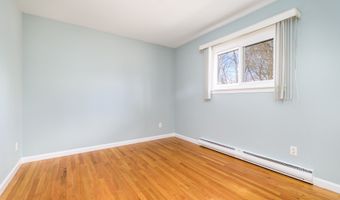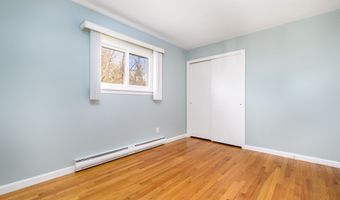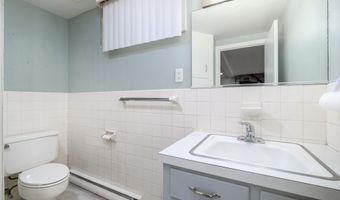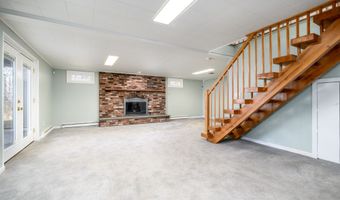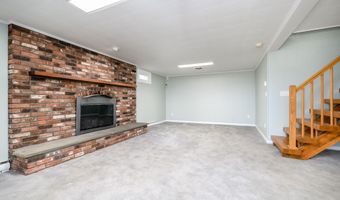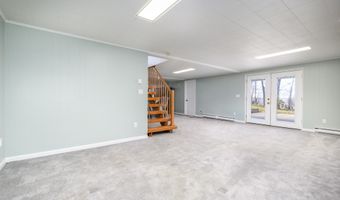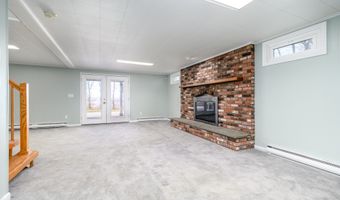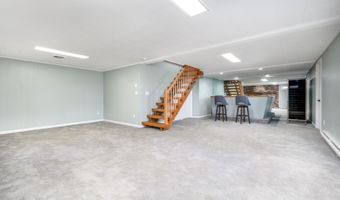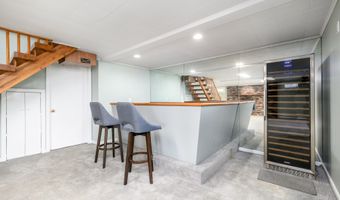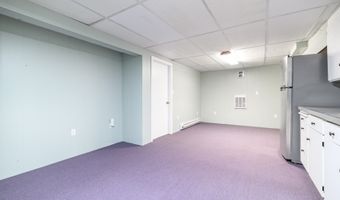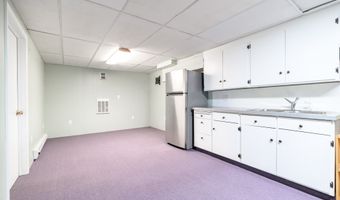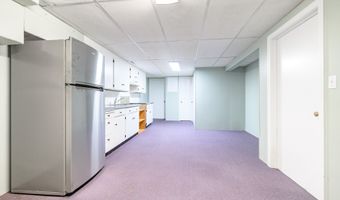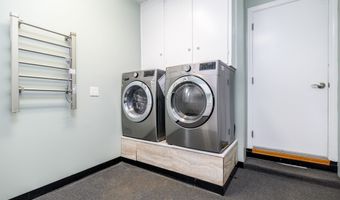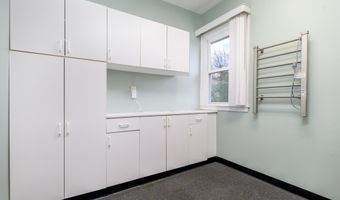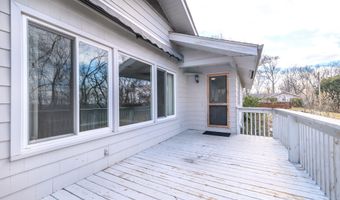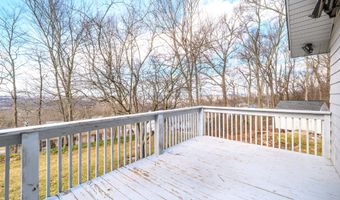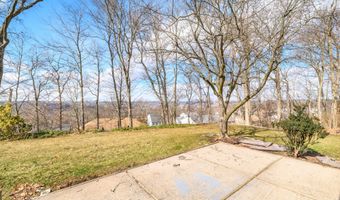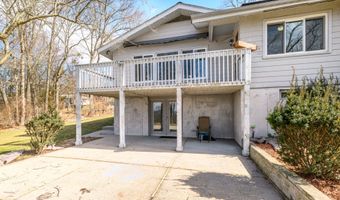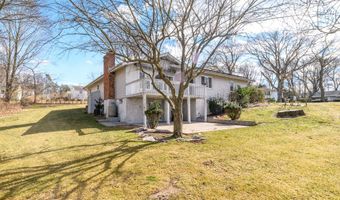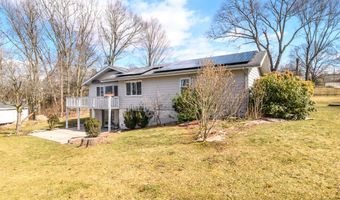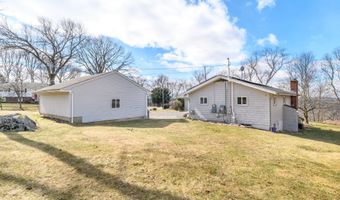82 Brackenridge Dr Waterbury, CT 06706
Snapshot
Description
Welcome to your dream home nestled on a peaceful cul-de-sac overlooking the picturesque Waterbury valley with stunning city views. This charming ranch-style home boasts 3 bedrooms, 2.5 bathrooms, and gleaming hardwood floors throughout. Step inside to discover a spacious living room featuring a cozy gas fireplace and a wall of windows offering breathtaking views of the deck, rear yard, and valley. The chef's eat-in kitchen is a culinary delight, complete with modern appliances and ample counter space. The primary bedroom is a luxurious retreat with an en suite bathroom, while two additional spacious bedrooms and full hall bathroom offer comfort and convenience. The lower level is an entertainer's paradise, featuring a second gas fireplace, a full bathroom, and a wet bar. An extra bonus room provides the perfect space for a gym or home office, leaving the mechanical room for additional storage. The property also includes a 2-car attached garage leading to an oversized laundry mud room, as well as a separate detached 2-car garage, ideal for a home studio or additional vehicles. Enjoy beautiful sunsets from the spacious deck with an awning, perfect for outdoor entertaining. Plus, the home is equipped with solar panels to help you save money on your utility bills. Don't miss this opportunity to own a piece of paradise in a highly desirable location!
More Details
History
| Date | Event | Price | $/Sqft | Source |
|---|---|---|---|---|
| Listed For Sale | $345,000 | $221 | Keller Williams Prestige Prop. |
Nearby Schools
Elementary School Wendell L. Cross School | 0.7 miles away | PK - 05 | |
Elementary School Gilmartin School | 0.6 miles away | PK - 05 | |
Elementary School Hopeville School | 1 miles away | KG - 05 |
