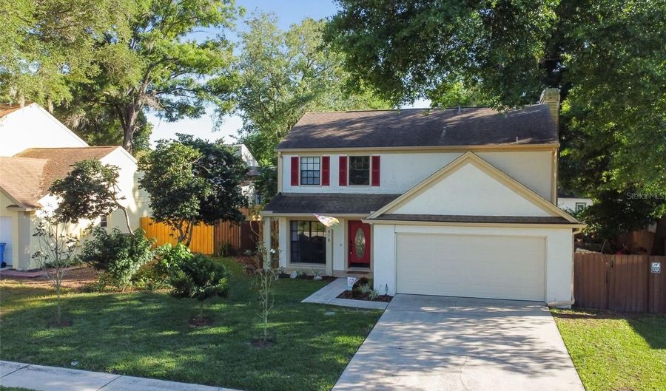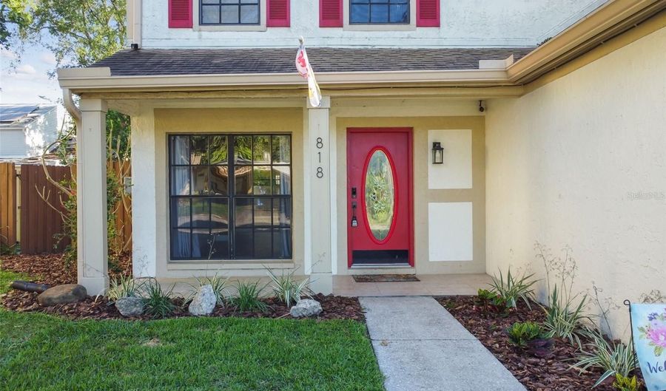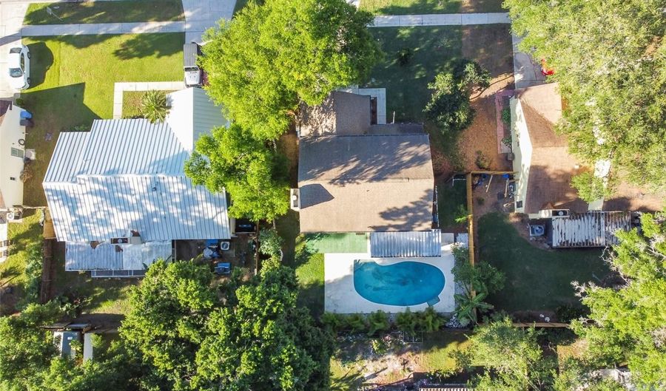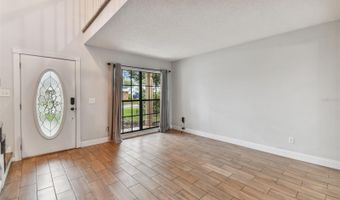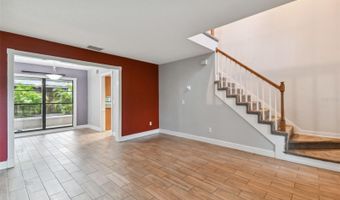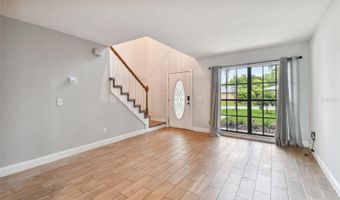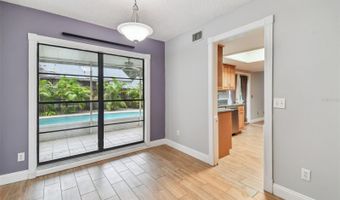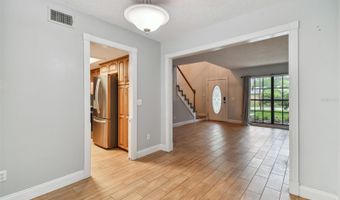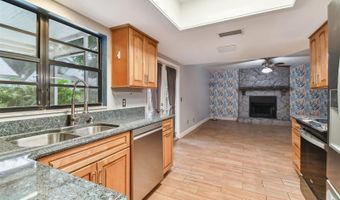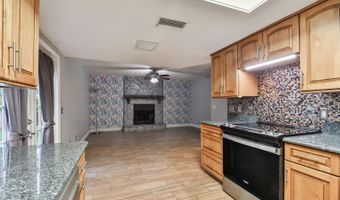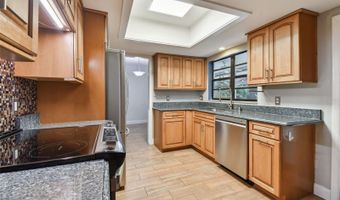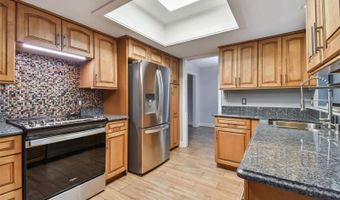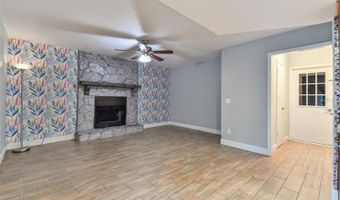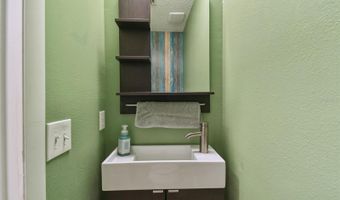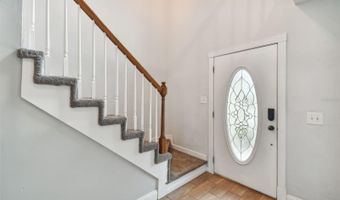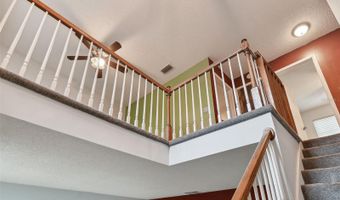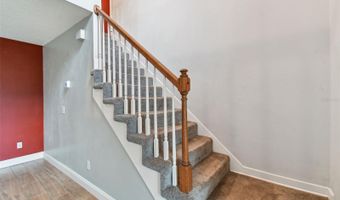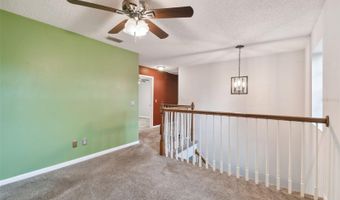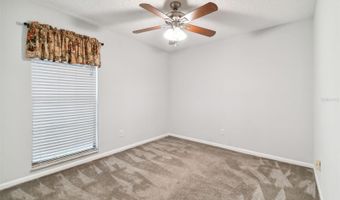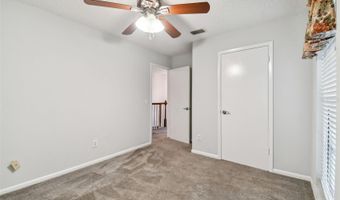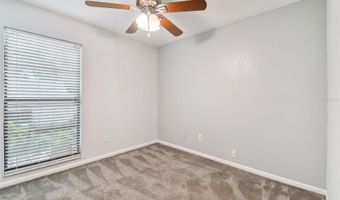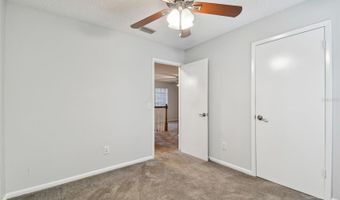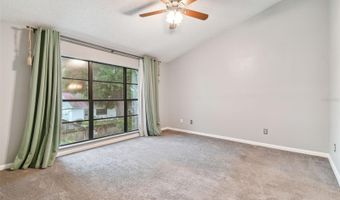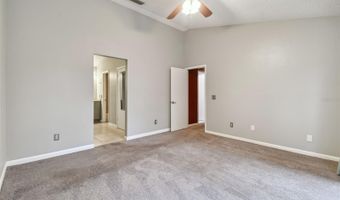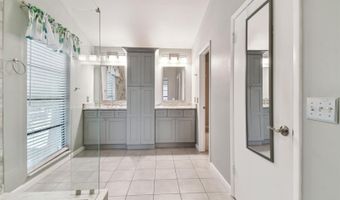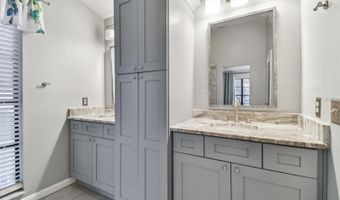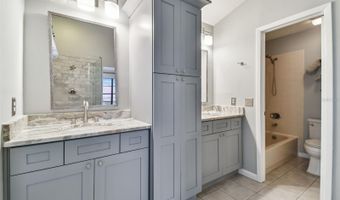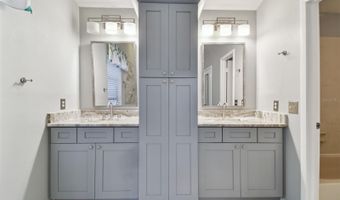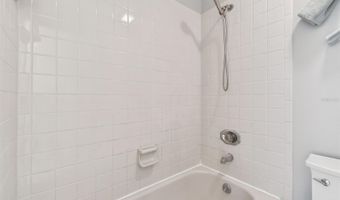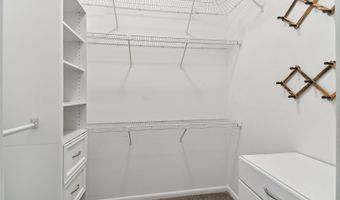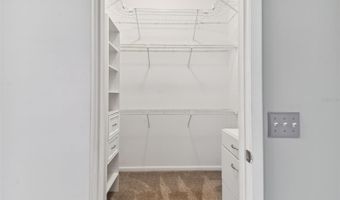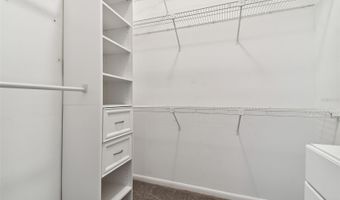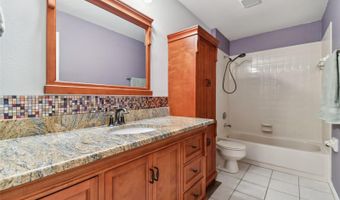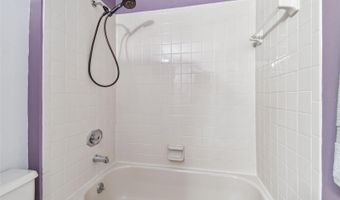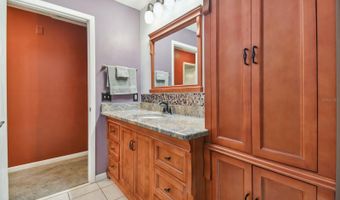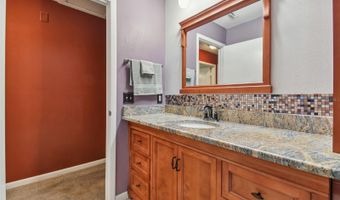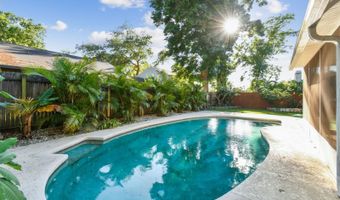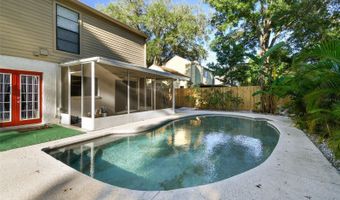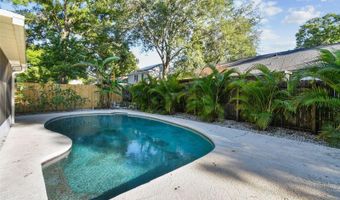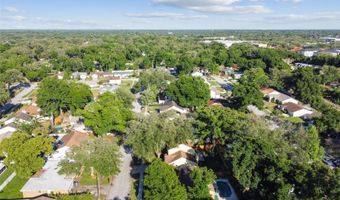818 BENNINGER Dr Brandon, FL 33510
Snapshot
Description
Under contract-accepting backup offers. Welcome to your serene oasis in the quiet neighborhood of Shadow Bay, where this captivating pool home awaits with open arms. Nestled within a community free of HOA and CDD fees, this property offers a tranquil escape from the hustle and bustle of everyday life.
Step inside to discover a seamless flow of space, starting with the inviting living room that leads effortlessly into the dining area boasting floor-to-ceiling windows overlooking the shimmering pool and lush backyard. The adjacent kitchen is a chef's delight, featuring abundant real wood cabinets, a brand new refrigerator and range, tiled backsplash, granite countertops, and a skylight in a tray ceiling, bathing the space in natural light.
Beyond the kitchen lies the cozy family room, complete with a beautiful fireplace and french doors leading out to the pool, creating an ideal setting for indoor-outdoor living and entertaining. A convenient half bath completes the first floor, ensuring comfort and convenience for residents and guests alike.
Upstairs, a versatile loft awaits, perfect for an office or playroom, along with all three bedrooms and two bathrooms. The primary bedroom is a spacious retreat, boasting an en suite bathroom that exudes luxury and style.
Step into this completly remodeled bathroom and indulge your senses in the spacious walk-in shower stall, adorned with sleek tiles and modern fixtures. Flanked by dual sinks, the centerpiece of the bathroom is the beautiful floor-to-ceiling cabinet, offering ample storage space while adding sophistication to the space. The elegant granite countertops provide a sleek surface for your daily grooming rituals, while the separate room housing the bathtub and toilet ensures privacy and tranquility.
Completing the picture of luxury is the spacious walk-in closet with built-in shelves and drawers making organization easy and, providing ample storage space for your wardrobe and accessories, allowing you to keep your space clutter-free and your mind clear.
Outside, a screened-in back patio awaits, surrounded by lush landscaping including palm trees and fruit trees, creating a serene oasis for morning coffee or evening relaxation. Beyond the patio lies the inviting pool, beckoning you to take a refreshing dip on warm Florida days.
Updates including a new roof in 2017, five-year-old A/C system, hurricane-rated garage door with a new opener in 2022, and a leaf guard system installed on the rain gutters ensure worry-free living!
Conveniently located near Brandon's amenities, including Westfield Brandon, Top Golf, Brandon Regional Hospital, and an array of dining and shopping options, this home offers easy access to E Brandon Blvd, I-75, and I-4. Whether you're craving a day of adventure at Orlando's theme parks or a relaxing escape to Clearwater's white sand beaches, both are within easy reach, making this property the ultimate Florida dream home. Don't miss your chance to make it yours!
More Details
History
| Date | Event | Price | $/Sqft | Source |
|---|---|---|---|---|
| Price Changed | $397,000 -1.98% | $209 | KELLER WILLIAMS TAMPA PROP. | |
| Listed For Sale | $405,000 | $213 | KELLER WILLIAMS TAMPA PROP. |
Nearby Schools
Elementary School Yates Elementary School | 0.2 miles away | PK - 05 | |
Middle School Mann Middle School | 0.7 miles away | 06 - 08 | |
Middle School Mclane Middle School | 1.2 miles away | 06 - 08 |
