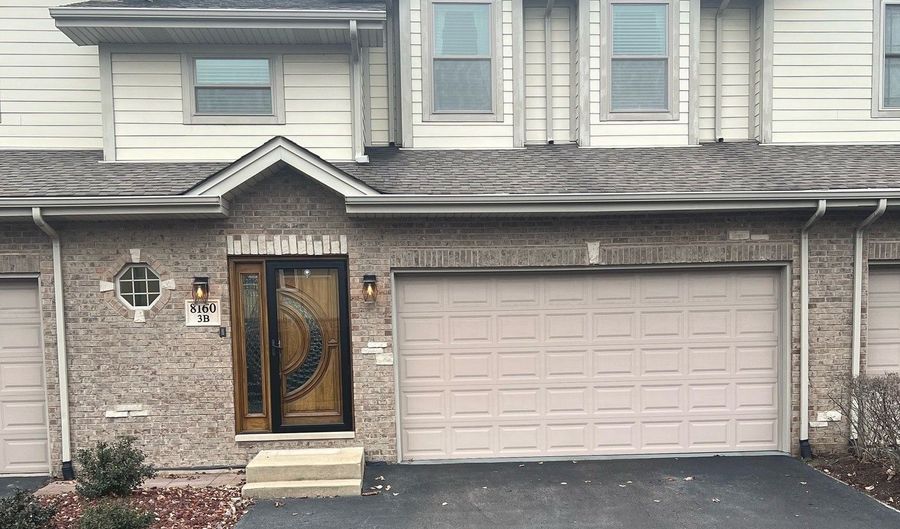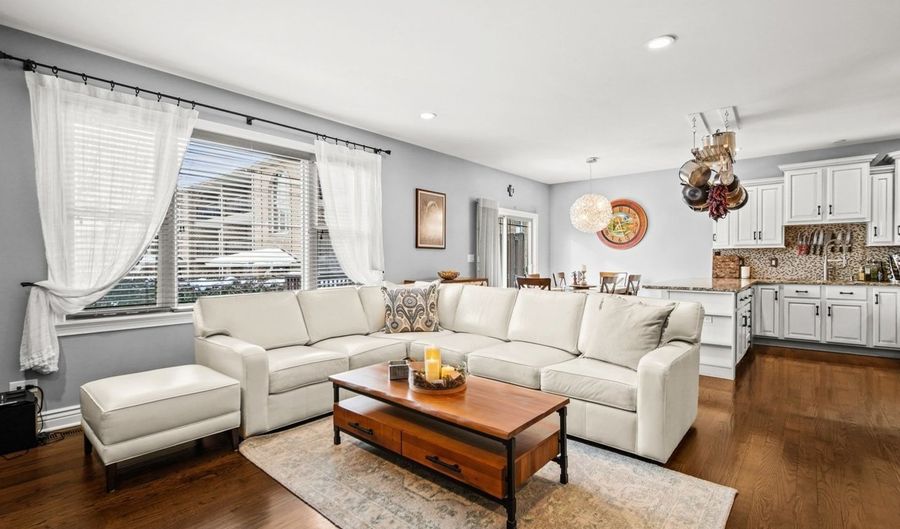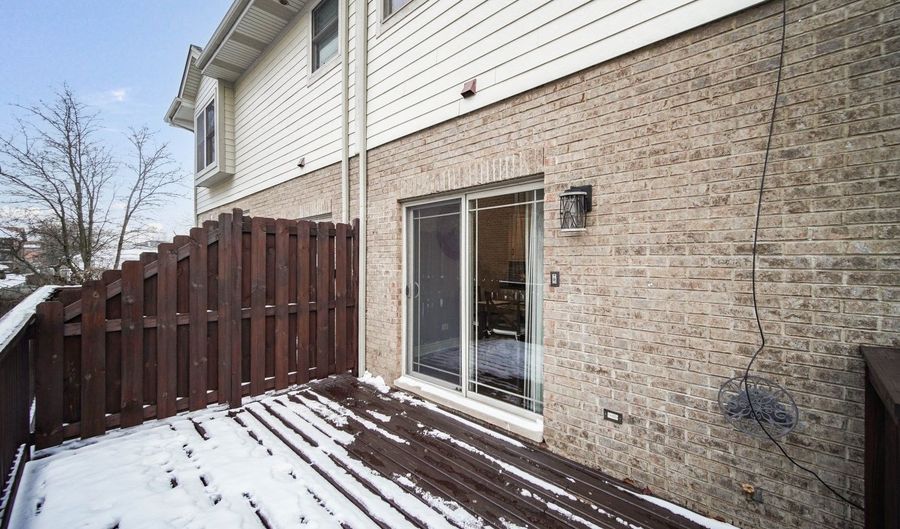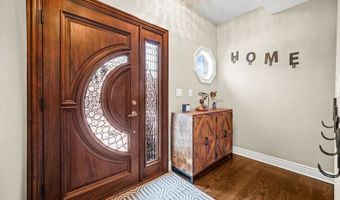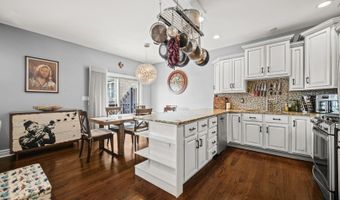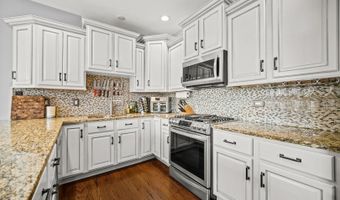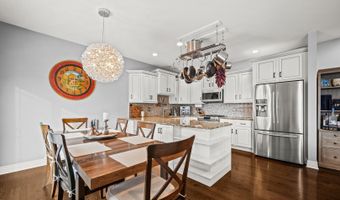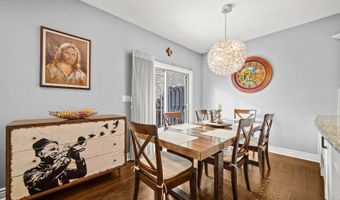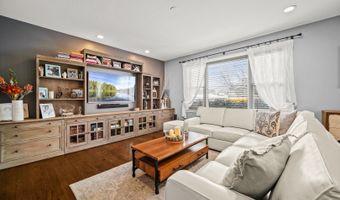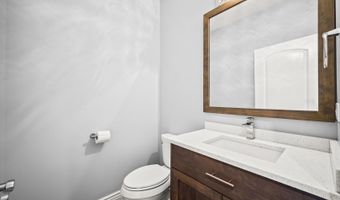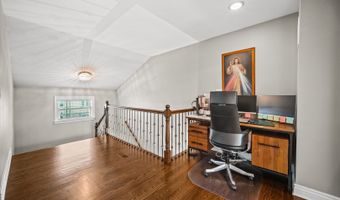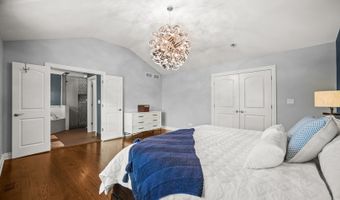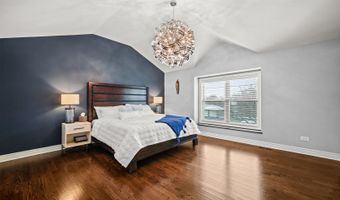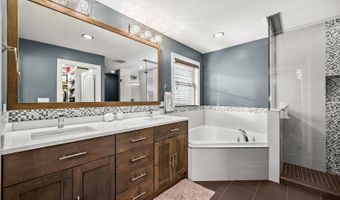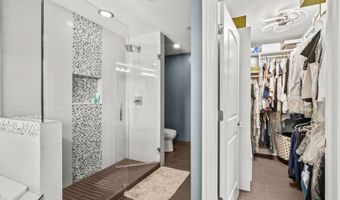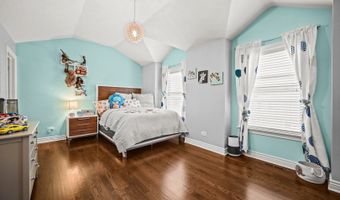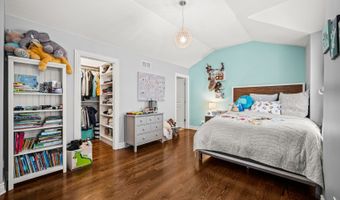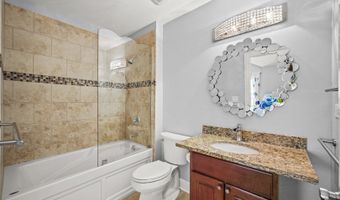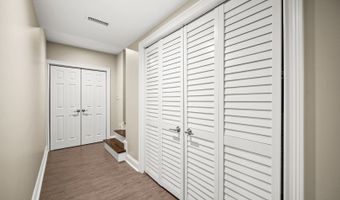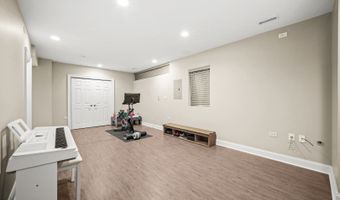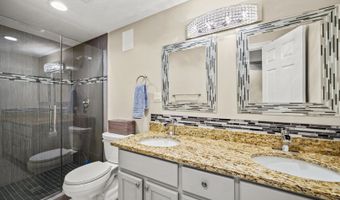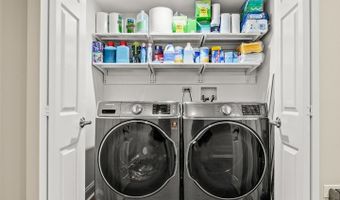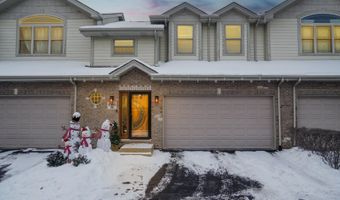8160 W 111th St 3BPalos Hills, IL 60465
Snapshot
Description
Nothing left to do here but move into this Meticulously Fully Remodeled (in 2016) Townhome! As you walk up to the home, you will be greeted with a New Gorgeous Custom Front Door! As you enter, you will be Amazed by the New Gleaming Hardwood Floors that are on the Main level as well as the Second level! As you walk into the Open Concept with 9ft. Ceilings Family Room and Kitchen you will feel right at Home. The Spacious Family Room has a Large Window for Natural Light as well as a Patio Door off of the Kitchen! There are all New Windows throughout the Home with Custom Hunter Douglas Window Treatments that will be staying! The Kitchen boasts with Chef's Selection Stainless Steel Appliances, Granite Countertops, Custom Backsplash, Plenty of Cabinets with two Lazy Susans, and a Large Island with shelves for storage! Off of the Kitchen, there is a Sun-filled Deck AND a Lower Patio for plenty of room for Entertaining! You won't find that very often in a Townhome! The Half Bath off of the Family Room has a New Custom Vanity with a Corian Countertop and New Mirror. As you walk up to the Second Level you will find a New widened staircase that leads to a Spacious Loft! You can use the Loft for an Office, Sitting Room, Play Room, or whatever your family needs! In the Loft there is a Large Storage Closet that can also be used for the Washer and Dryer (hook-ups are already there) if you didn't want them in the Basement. As you enter through the Double Doors into the Master Suite, you will be Amazed by how Spacious the Room is with the Cathedral Ceilings! It has a Large Window that let's in a ton of natural light along with a window bench! As you enter into the Master Bathroom by Double Doors, you will love the New Custom Double Sink Vanity with Corian Countertops, Custom Backsplash, Mirror, Large Shower with Beautiful Tile and Glass, as well as a Whirlpool Bathtub! It's the perfect place to unwind and relax! The Large Walk-in Closet has California Closets installed to help keep everything organized! The 2nd Bedroom is considered a 2nd Master Suite! It is Very Spacious along with a Full Bathroom that has a Tub/Shower with Beautiful Tile and Glass Doors as well as a Vanity with Granite Countertops! It also has a Walk-in Closet with California Closets installed! As you go to the Finished Basement you will be greeted with Heated Floors on the Beautiful Ceramic Tile! There are 3 separate storage closets as well as a Full Bathroom! The Bathroom has a Double Sink Vanity with Backsplash and a Gorgeous Tiled Shower with Glass Doors! The Laundry Room is in the basement with Newer Washer and Dryer that will be staying! You can use the Finished Basement for a 3rd Bedroom, another Family Room, or Playroom! The Basement is already wired for surround sound speakers and has a gas line for a fireplace! All of the interior doors and trim have been replaced throughout the home. The Lighting throughout the House and the Outdoor Lighting have all been replaced as well! The 2 Car Attached Garage has Epoxy Floors and has been Freshly Painted and has additional storage! This Townhome is located in the much desired School District of #118 Palos East Elementary and #230 Stagg High School! This home is centrally located to Moraine Valley College, Parks, Walking Trails, Bike Trails, Lake Katrina, Shopping, Public Transportation, Easy access to Expressway, and so much more! Make your appointment today! This one will go fast!
More Details
History
| Date | Event | Price | $/Sqft | Source |
|---|---|---|---|---|
| Price Changed | $389,900 -2.5% | $223 | Village Realty Inc., Frankfort, IL | |
| Listed For Sale | $399,900 | $229 | Village Realty Inc., Frankfort, IL |
