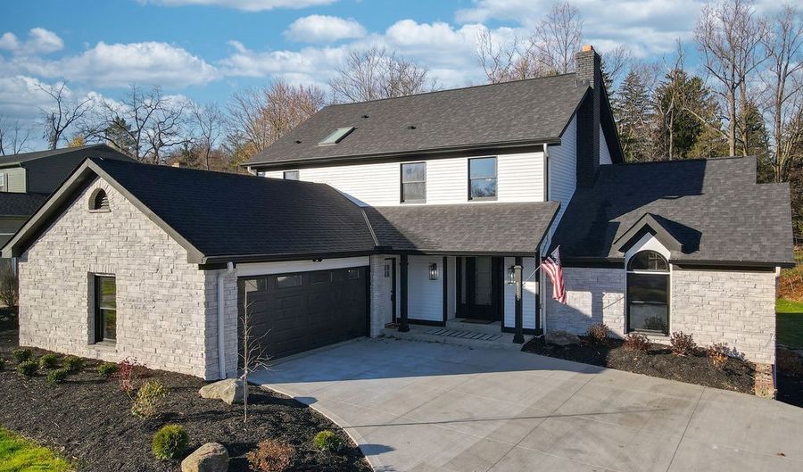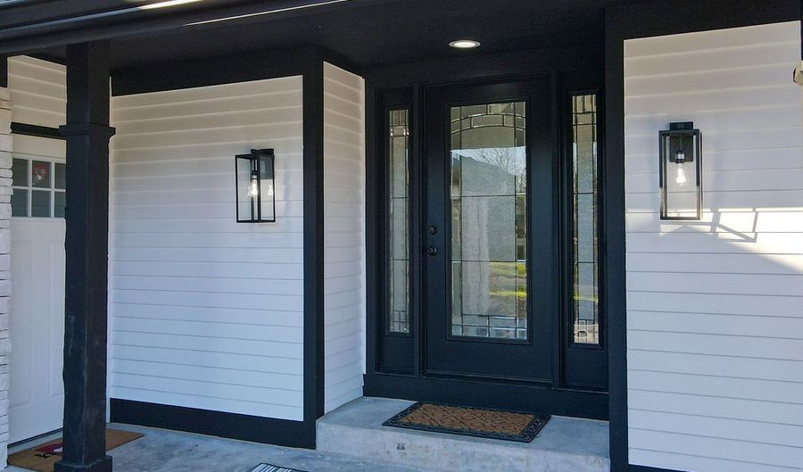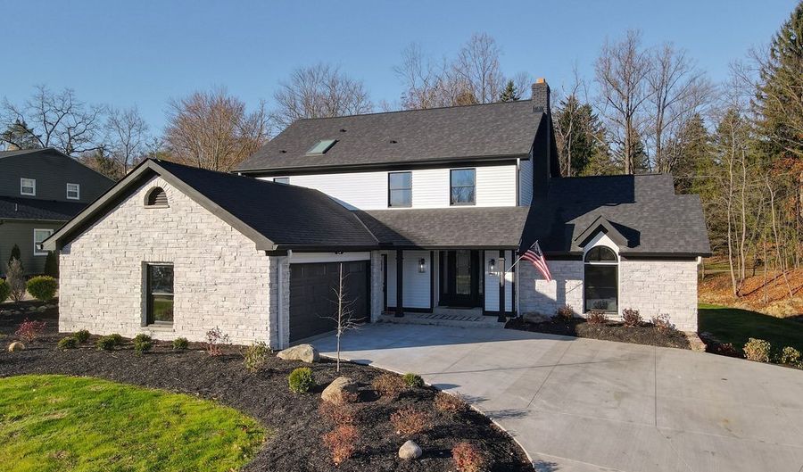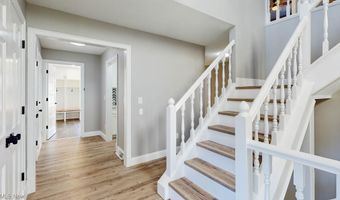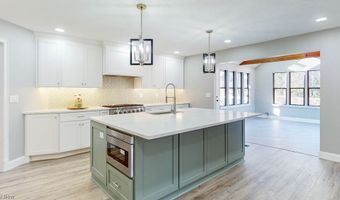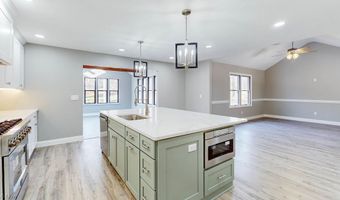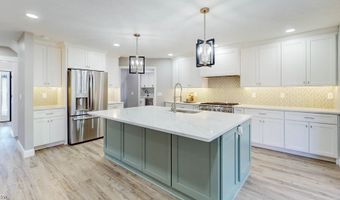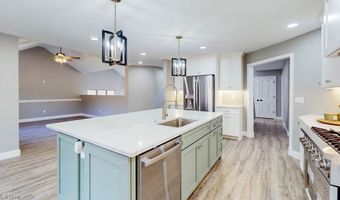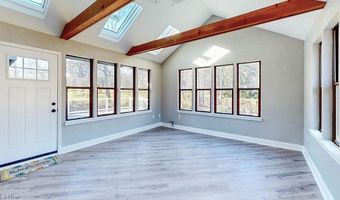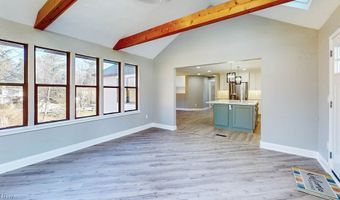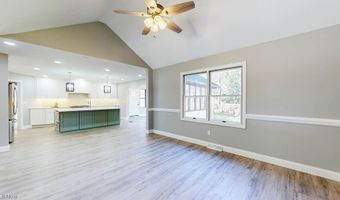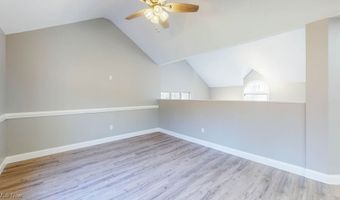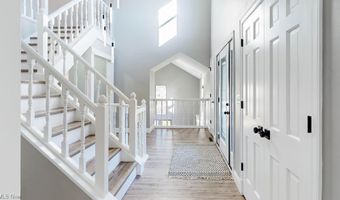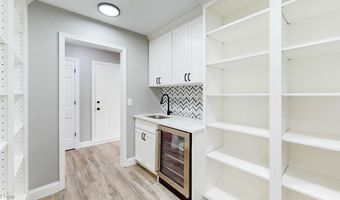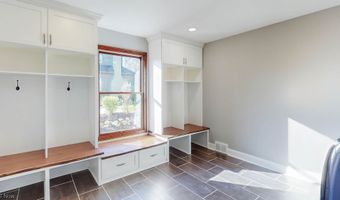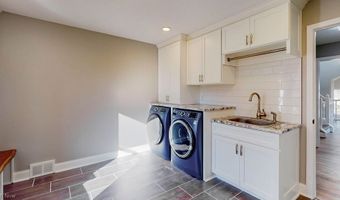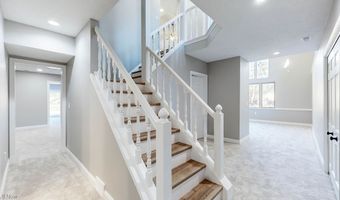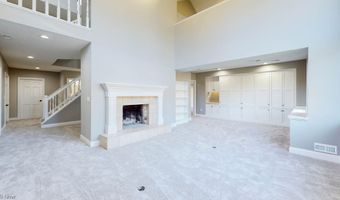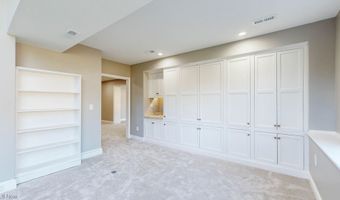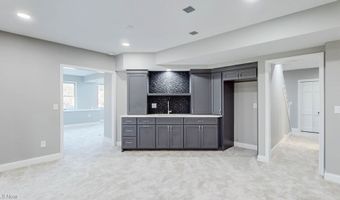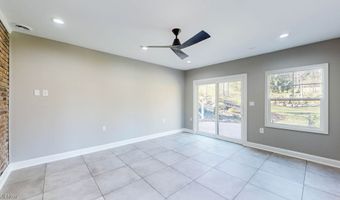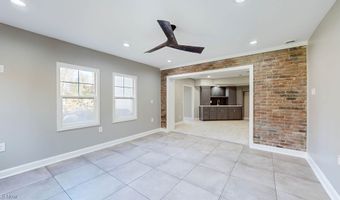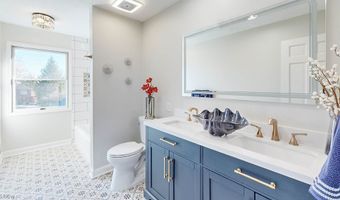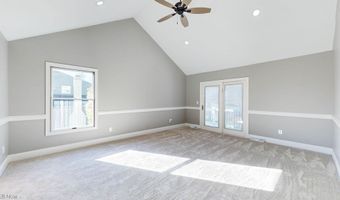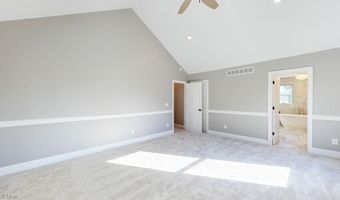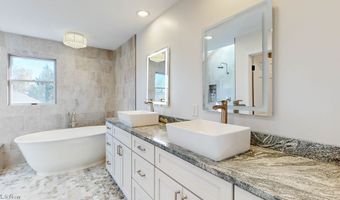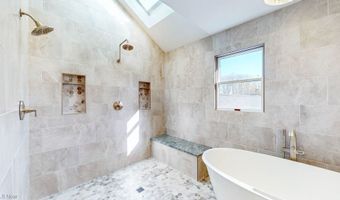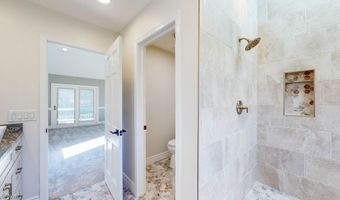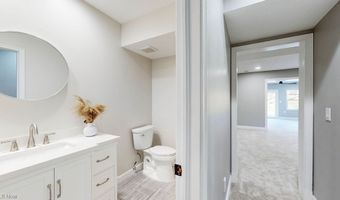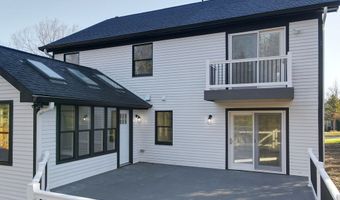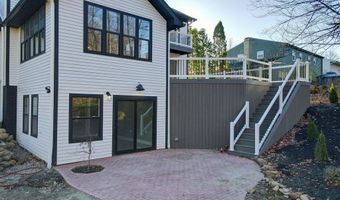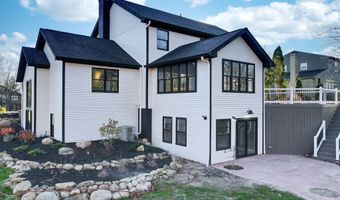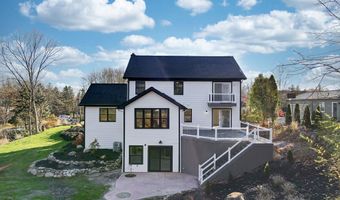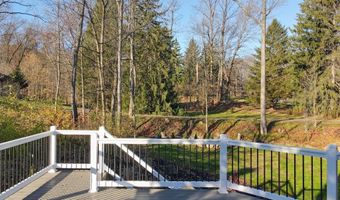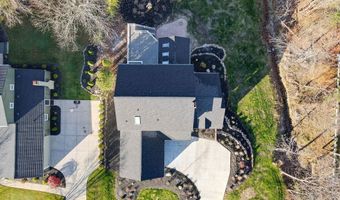8110 Daventree Dr Brecksville, OH 44141
Snapshot
Description
Attention to detail at every turn, no expense spared! Magnificent 5300+ sqft. Brecksville residence. $525,000+ in upgrades & improvements this year! The exterior of the home greets you w/beautiful new stonework, wood accents, new roof/gutters, & pristine concrete. The gourmet kitchen boasts 2 toned custom wood cabinetry, quartz counters, stainless appliances, & also features a butler’s pantry, w/wine fridge, additional sink, & storage. A versatile, OPEN FLOOR PLAN, surrounded with natural light, provides a gathering room off the kitchen and DR, surrounded on 3 sides by windows, vaulted ceilings, skylights, & natural wood beams! Great room w/ soaring cathedral ceilings, FP, built-in cabinetry,& wet bar. The first floor living suite is complete with a beautifully updated full bath and access to the new deck and and park like yard. FF laundry w/quartzite counters, cabinetry, built-in lockers & washer and dryer complete the first floor. Dramatic owners suite- w/vaulted ceilings, balcony, & opulent wet bath- 2 add'l bedrooms & updated main bath complete the 2nd flr. Extensive entertaining space is offered in the LL rec room w/ add’l wet bar & cabinetry, 4 season room w/brick accent wall, & 2nd powder room. This 3 level residence is truly one of a kind-new elevated composite deck, concrete patio- outdoor entertaining ideal! EVERYTHING NEWLY REMODELED in 2023: LVP/carpet, garage doors, landscaping, new skylights, new windows in great room/4 season room/dining room, all kitchen & bath cabinets/counters/fixtures!
More Details
History
| Date | Event | Price | $/Sqft | Source |
|---|---|---|---|---|
| Price Changed | $830,000 -3.49% | $156 | Keller Williams Elevate | |
| Price Changed | $860,000 -2.81% | $161 | Keller Williams Elevate | |
| Price Changed | $884,900 -1.67% | $166 | Keller Williams Elevate | |
| Listed For Sale | $899,900 | $169 | Keller Williams Elevate |
Nearby Schools
High School Cuyahoga Valley Career Center | 0.6 miles away | 09 - 12 | |
Elementary School Hilton Elementary School | 1.2 miles away | KG - 03 | |
Elementary School Central Elementary School | 1.8 miles away | 04 - 05 |
