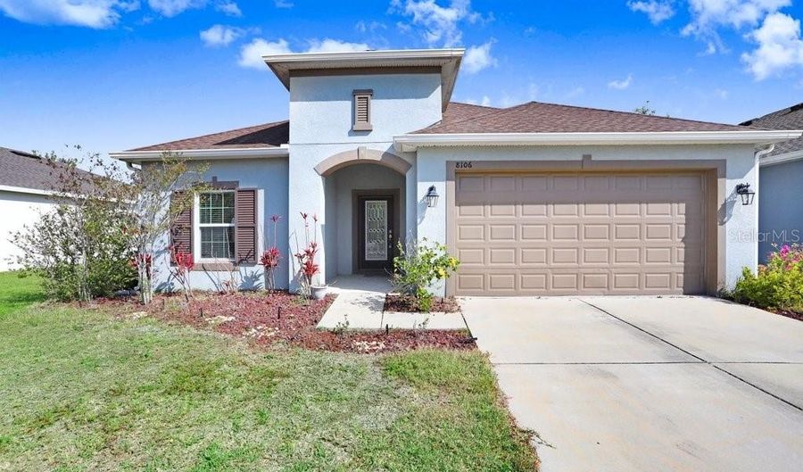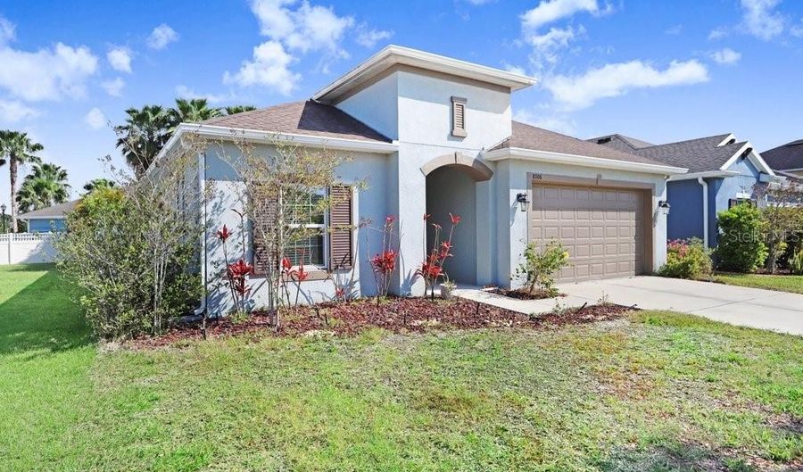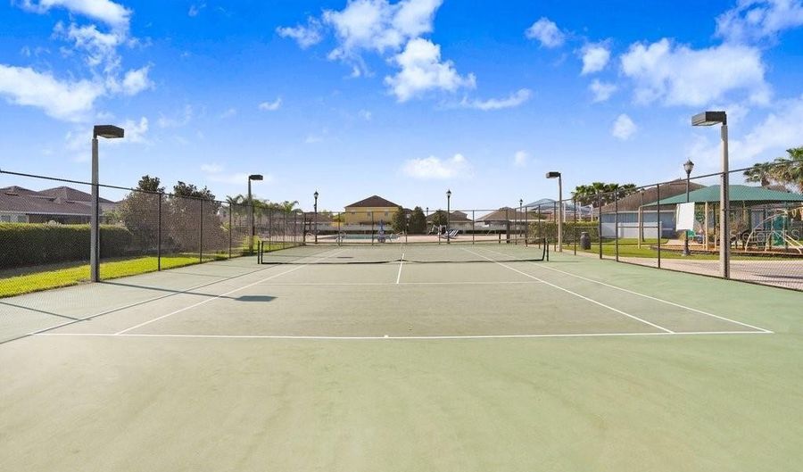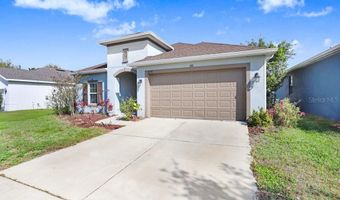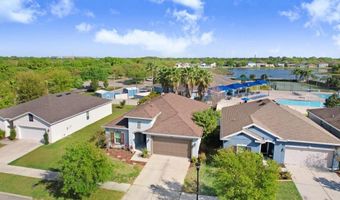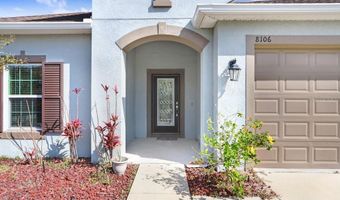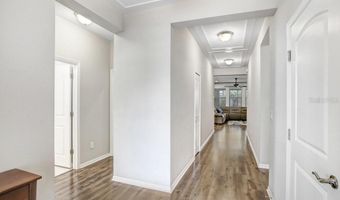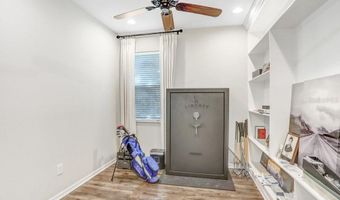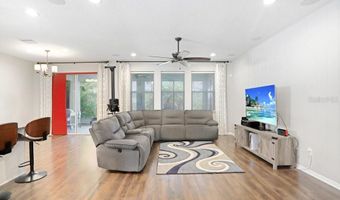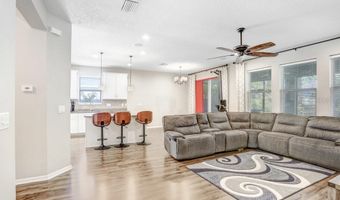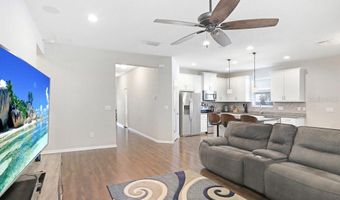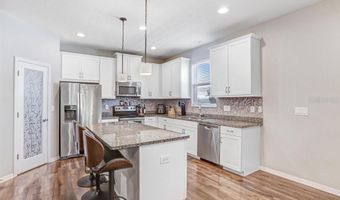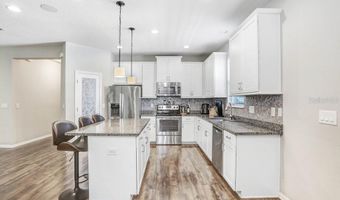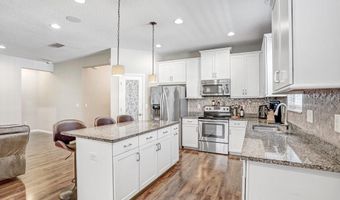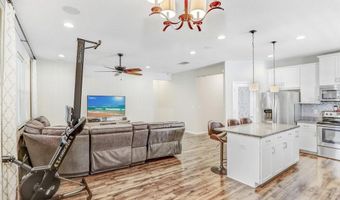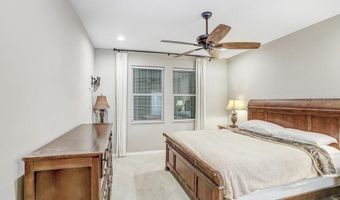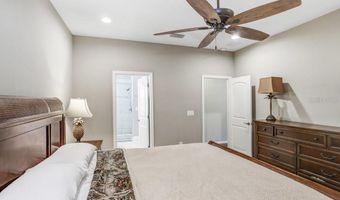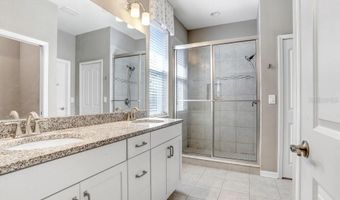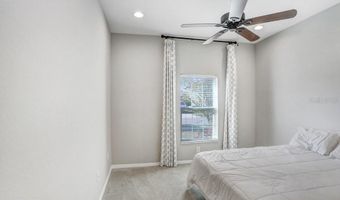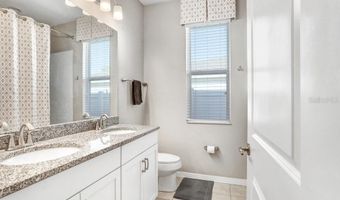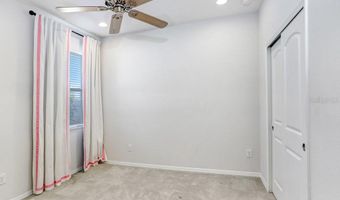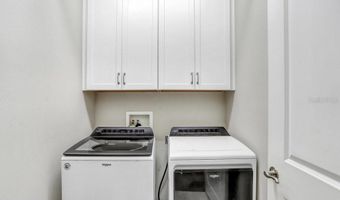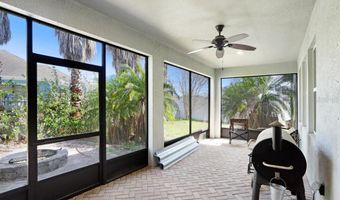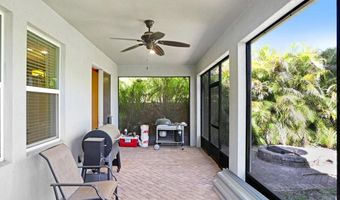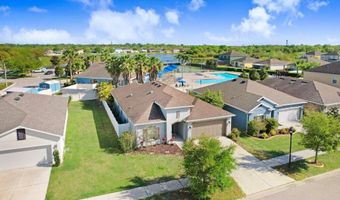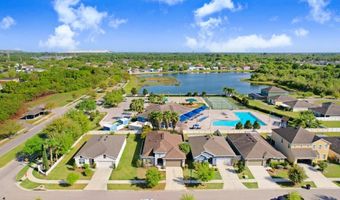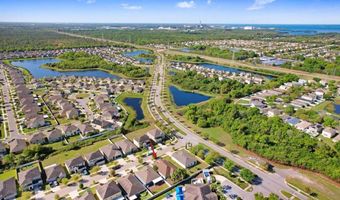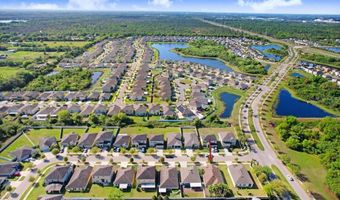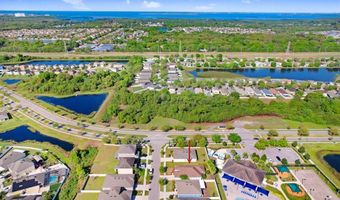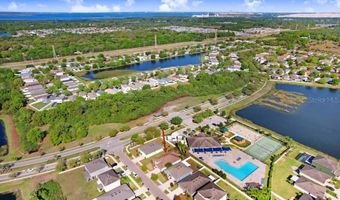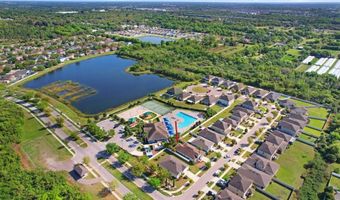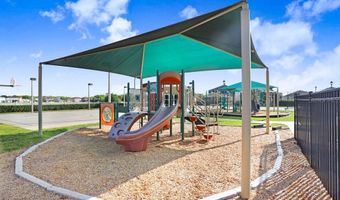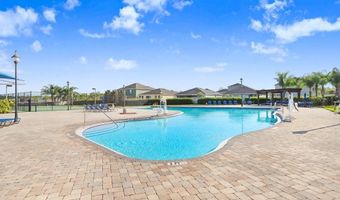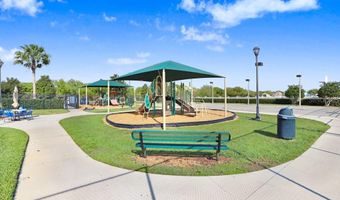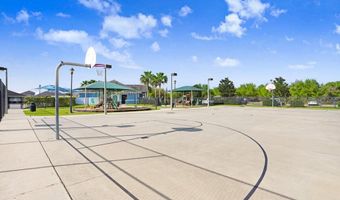8106 ROTHBURY HILLS Pl Gibsonton, FL 33534
Snapshot
Description
Under contract-accepting backup offers. Welcome to your next home - a charming single-family house that boasts an open floor plan and a backyard oasis perfect for gatherings or entertaining guests. This single floor house features 4 bedrooms, 2 bathrooms, and an attached garage for 2 cars. The high ceilings add an extra sense of spaciousness to the home, making it feel grand and inviting. With granite countertops, stainless steel appliances, and a breakfast bar, the kitchen provides ample space to interact with guests while cooking. The primary bedroom located off the great room has a walk-in closet and an en-suite bath with walk-in shower. Rain gutters and a fenced backyard round out the exterior features of this property, providing privacy and protection from the elements. The screened back porch is perfect for enjoying a summer evening, while the stone fire pit is a cozy gathering spot on chilly nights. The neighborhood features sidewalks, making it a safe and walk-able community. This desirable community offers amenities such as a swimming pool, playground, tennis courts, clubhouse, and several ponds.
This is an opportunity you don't want to miss out on. Call now to schedule a viewing and make this home yours!
More Details
History
| Date | Event | Price | $/Sqft | Source |
|---|---|---|---|---|
| Listed For Sale | $385,000 | $203 | KELLER WILLIAMS SUBURBAN TAMPA |
Nearby Schools
Elementary School Gibsonton Elementary School | 1.4 miles away | PK - 05 | |
Middle School Eisenhower Middle School | 2.4 miles away | 04 - 12 | |
Elementary School Corr Elementary School | 2.4 miles away | PK - 05 |
