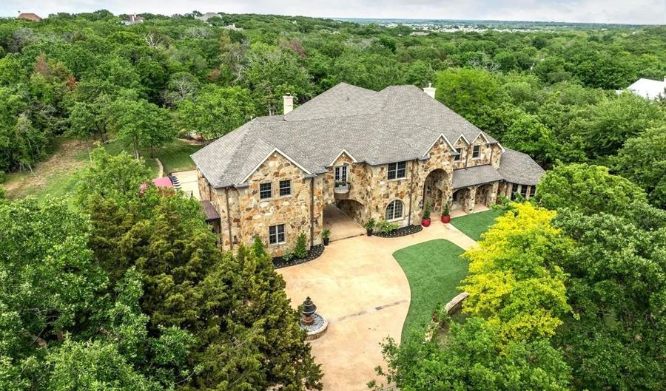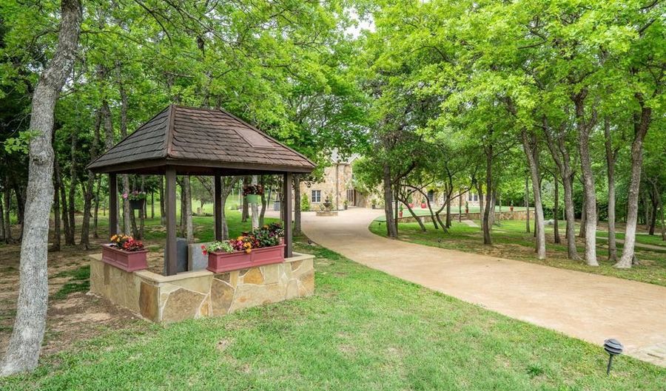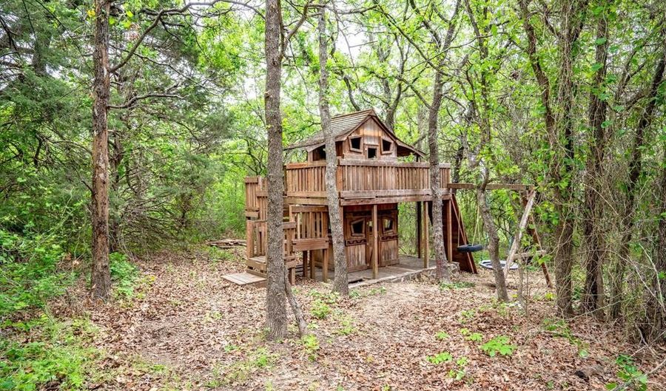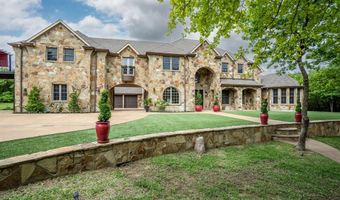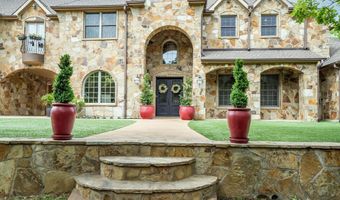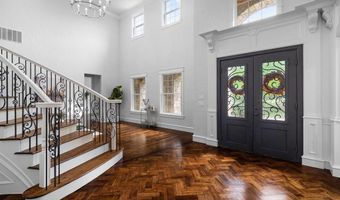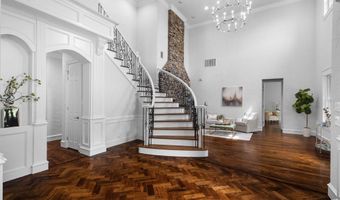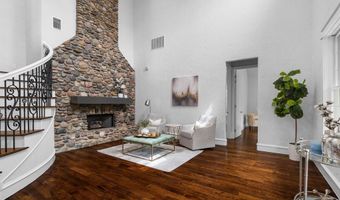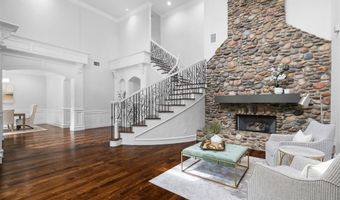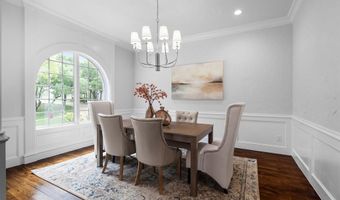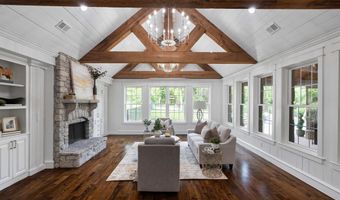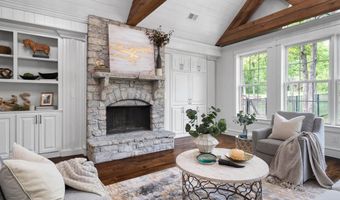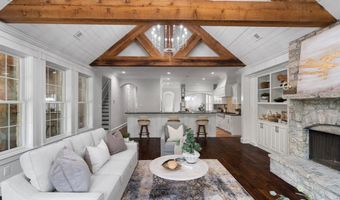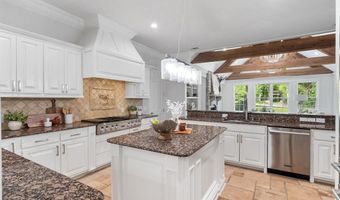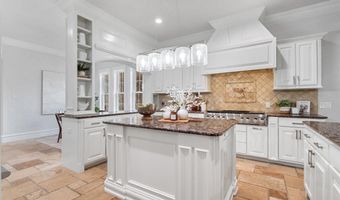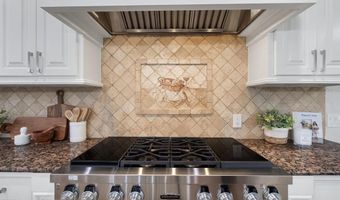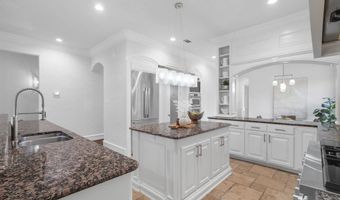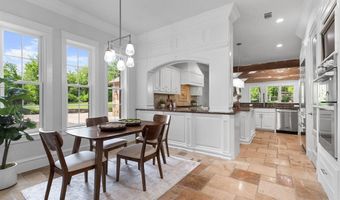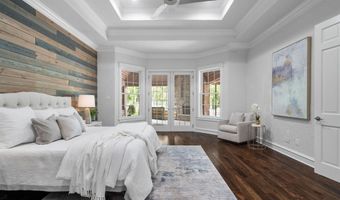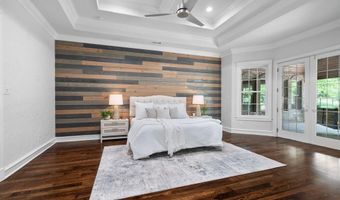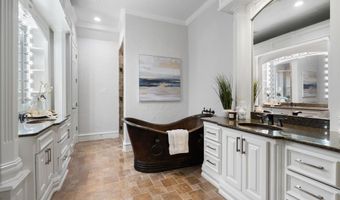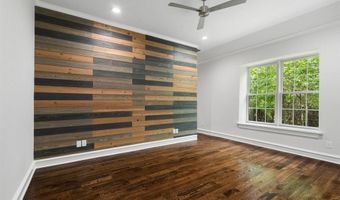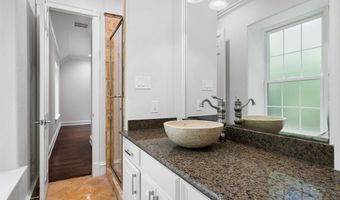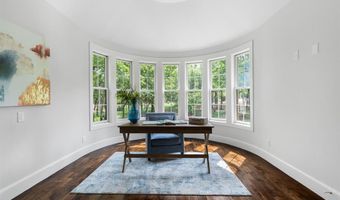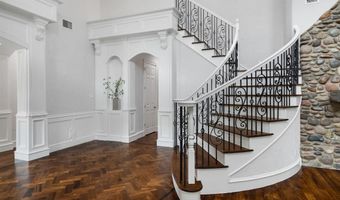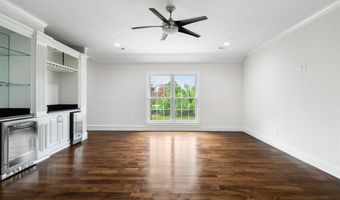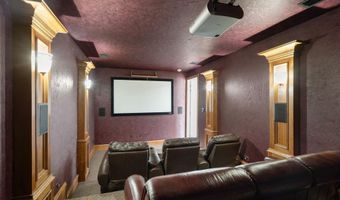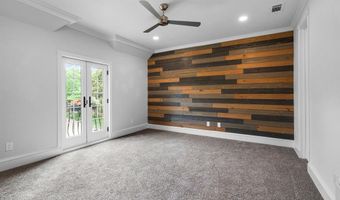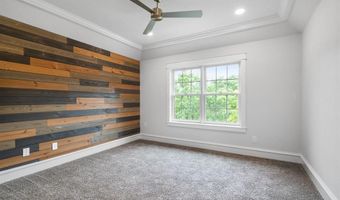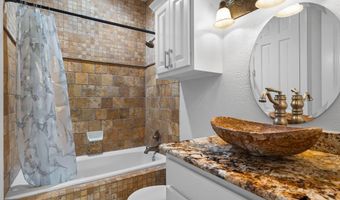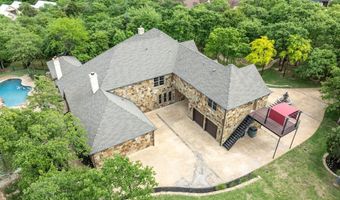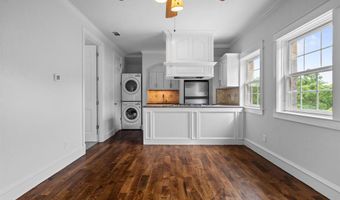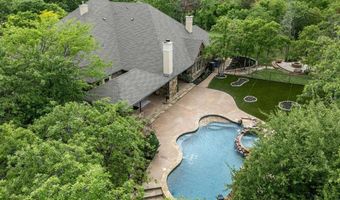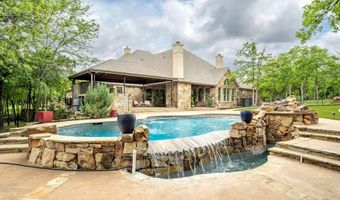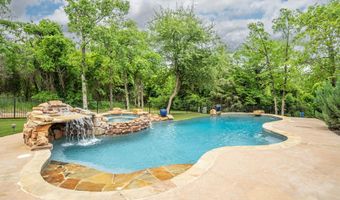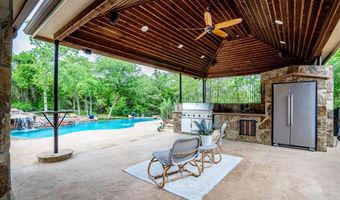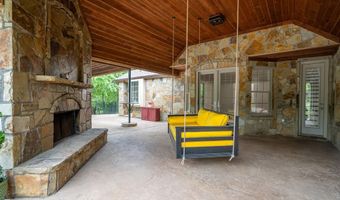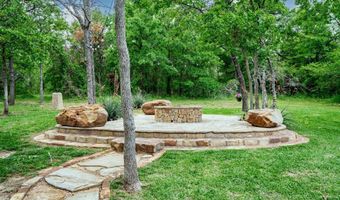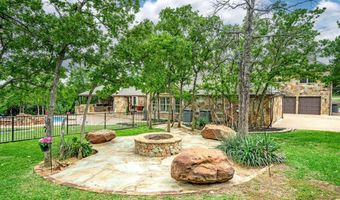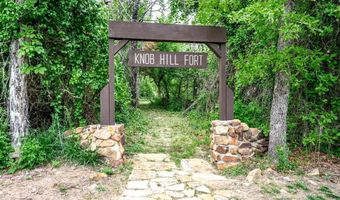810 Prairie View Ct Argyle, TX 76226
Snapshot
Description
Welcome to your sanctuary on a 2.5-acre cul-de-sac lot in Argyle's esteemed ISD. Custom home meticulously crafted with every detail & updated throughout. As you enter, a beautiful staircase and 19-ft-tall stone fireplace greet you, setting the tone for the elegance within. Separate dining & kitchen boast brand new built-in signature appliances, while the living room features stunning wooden beams, a fireplace, & serene views. The primary retreat provides direct access to the pool, inviting relaxation. Explore further to discover a media room, game room & office. Step outside into your own oasis, complete with a waterfall pool & spa, turfed grass, fireplace & entertainment area. Beyond the fence, a fire pit awaits amidst lush trees, with a path to your playground area. Recently painted & meticulously maintained, boasting newly refinished wood flooring throughout. Includes a 4-car garage & private 622SF guest quarters featuring a kitchen & WD. This home epitomizes luxury & comfort.
More Details
History
| Date | Event | Price | $/Sqft | Source |
|---|---|---|---|---|
| Listed For Sale | $1,969,000 | $389 | Magnolia Realty Grapevine |
Nearby Schools
Middle School Argyle Int | 0.9 miles away | 05 - 06 | |
Elementary School Hilltop Elementary | 0.9 miles away | PK - 04 | |
High School Argyle High School | 1.5 miles away | 09 - 12 |
