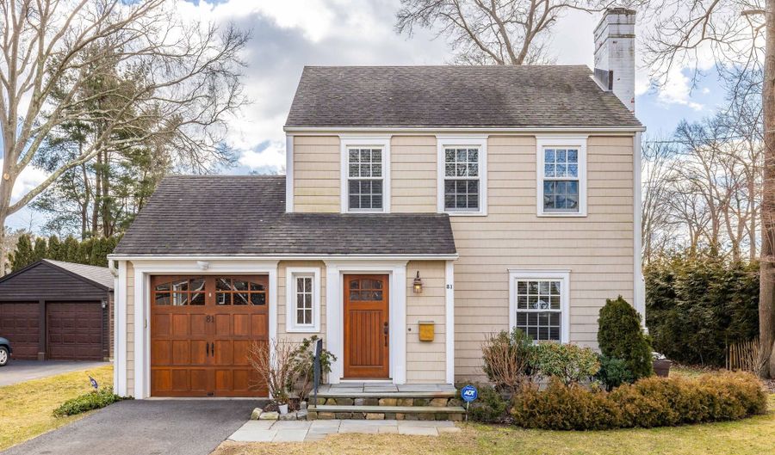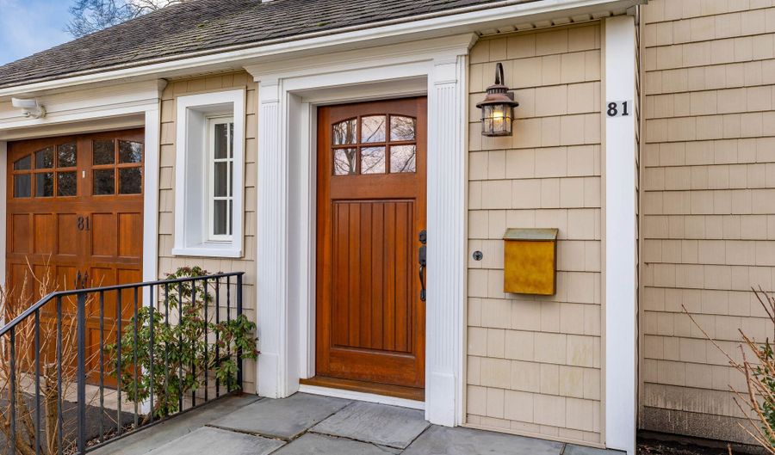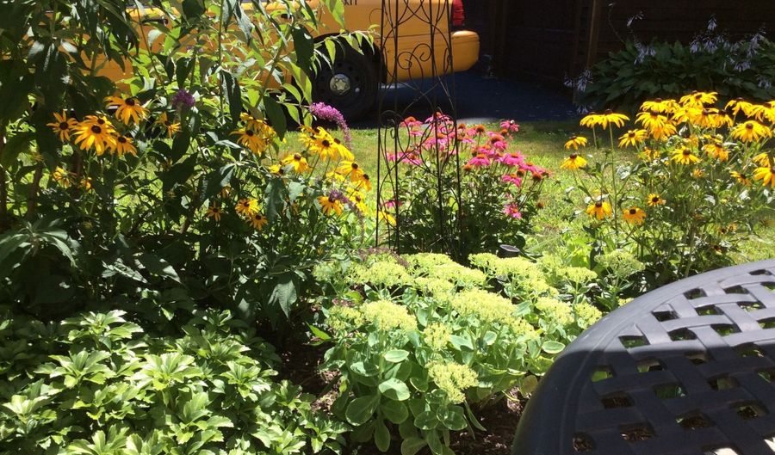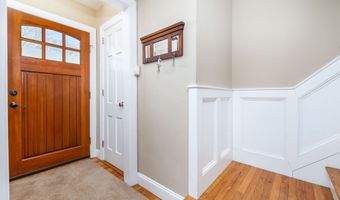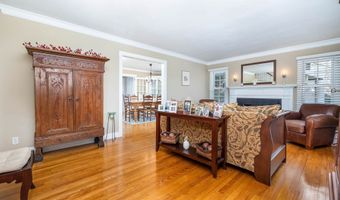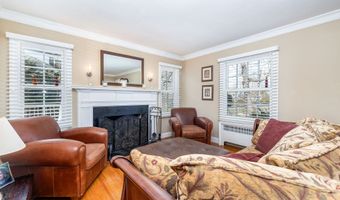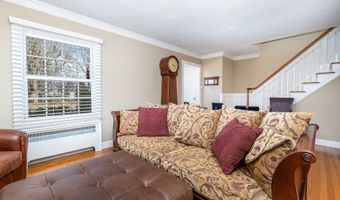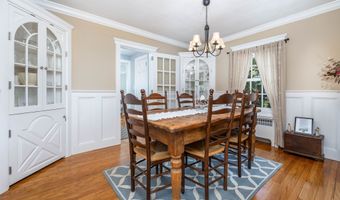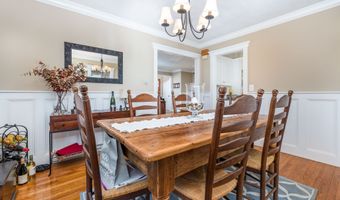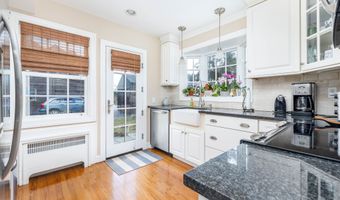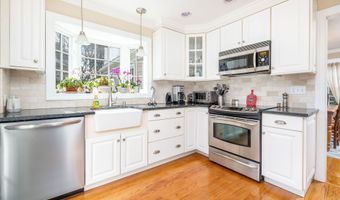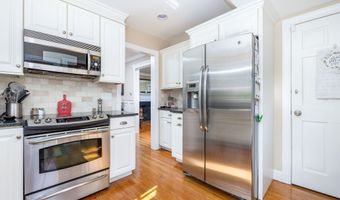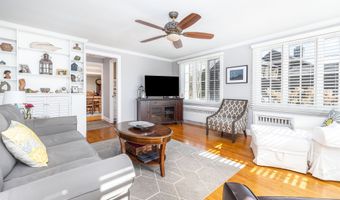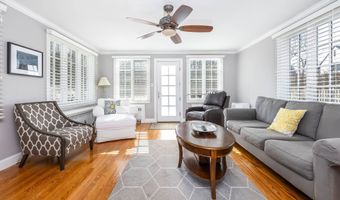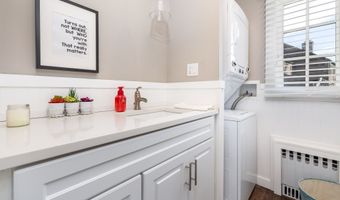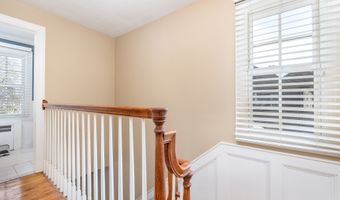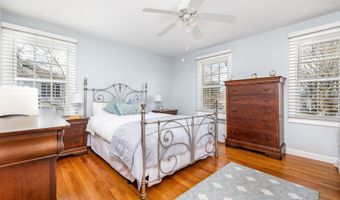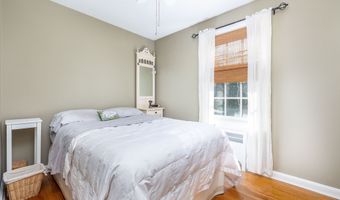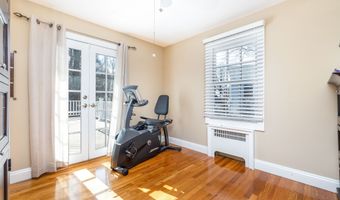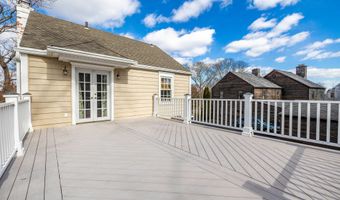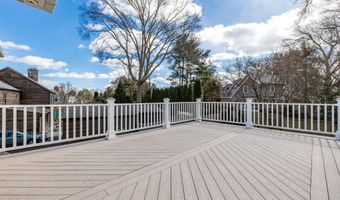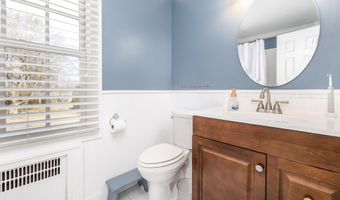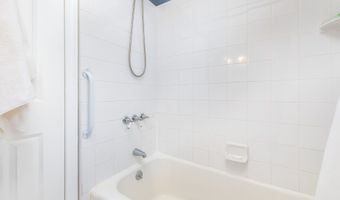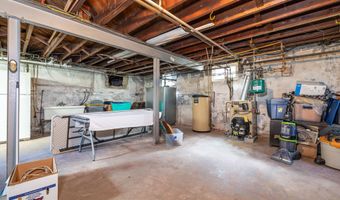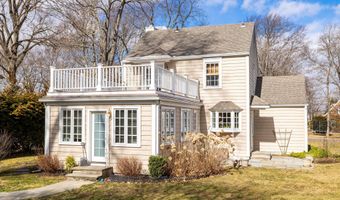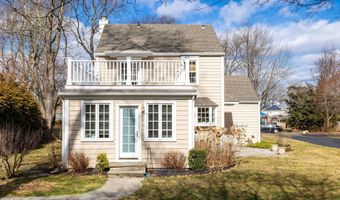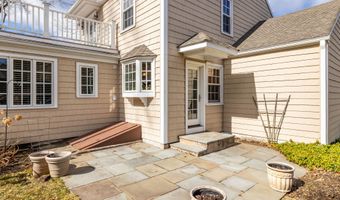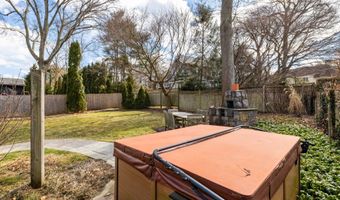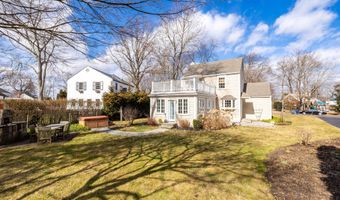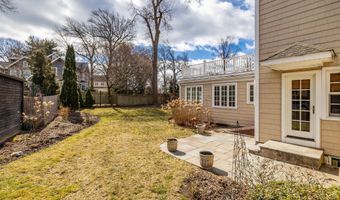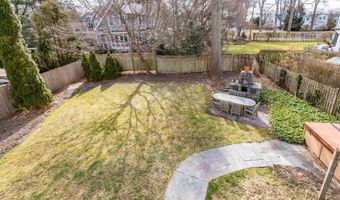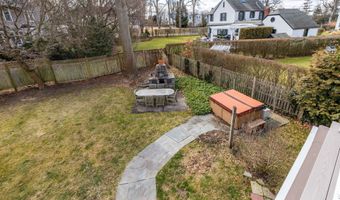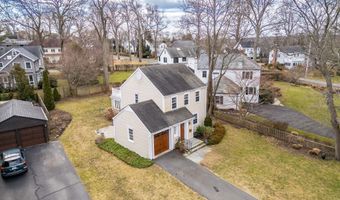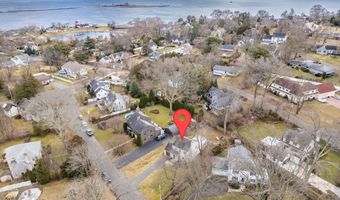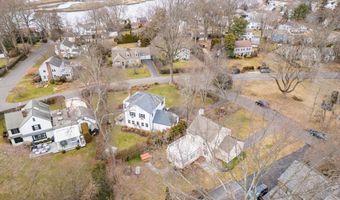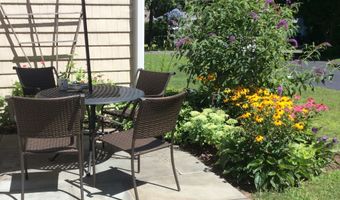81 Pearsall Way Bridgeport, CT 06605
Snapshot
Description
Stunning 3 bedroom 1.5 bath colonial in desirable Black Rock neighborhood. This lovingly maintained home starts off with bright spacious living room with gleaming hardwood floors, wood burning fire place with decorative mantel, crown molding and custom blinds. The dining room offers gleaming hardwood floors, built-ins crown molding and decorative wains-coating with chair rail. Sunny updated kitchen with bay window, pantry cabinet, stainless steele appliances and stone countertop. Adorable main level powder room and separate laundry room with folding table, sink and stackable washer and dryer. The main level family room offers 3 sides of windows, ceiling fan, hardwood floors, built-ins, crown molding and custom blinds. Upstairs you will find 3 bedrooms, all with hardwood floors, custom blinds, ceiling fans and crown molding and in one you will find french doors that lead to huge trex deck offering lots of sunshine and gorgeous views. The full bath located on the second floor and there is a scuttle to an attic for storage. The full basement is clean and dry with high ceilings, steel beam construction, Weil McClean boiler, water heater and new oil tank. Plenty of storage space or potential for additional living space. There is a 1 car garage, a beautiful back yard with lots of plantings ready to bloom in the spring, patio, fire pit, fending and hot tub. Nothing to do here but move in!
More Details
History
| Date | Event | Price | $/Sqft | Source |
|---|---|---|---|---|
| Listed For Sale | $699,000 | $432 | Keller Williams Realty |
Nearby Schools
Elementary School Black Rock School | 0.5 miles away | KG - 06 | |
Elementary & Middle School Longfellow School | 1 miles away | PK - 08 | |
Junior High School Make The Grade | 1.1 miles away | 07 - 09 |
