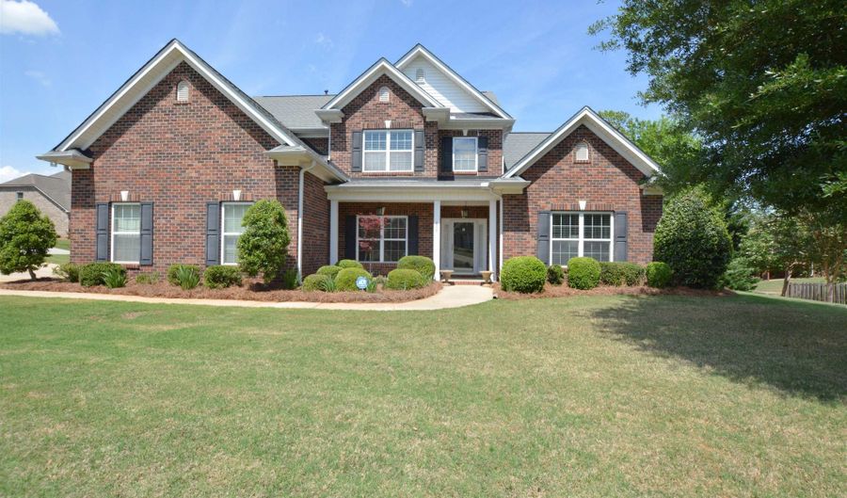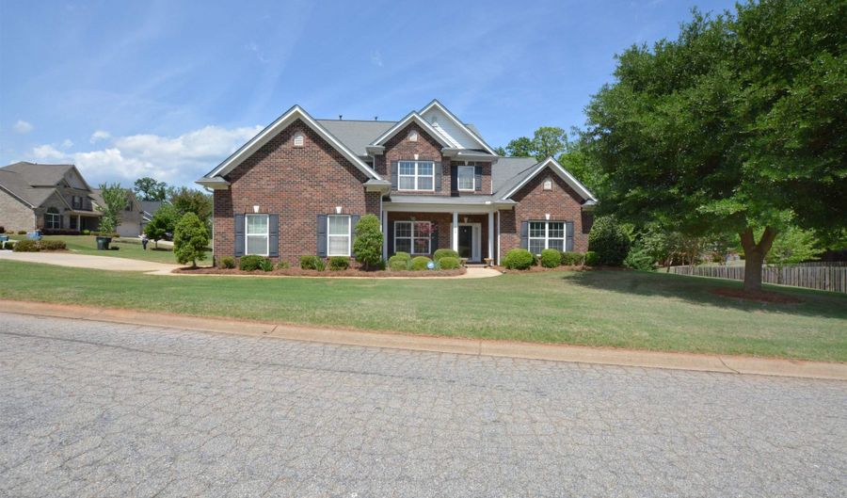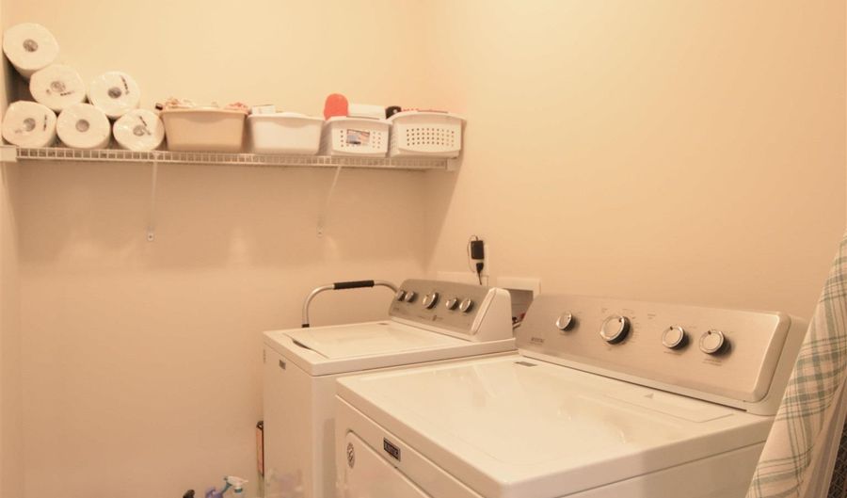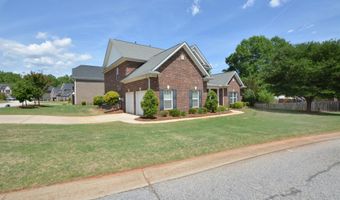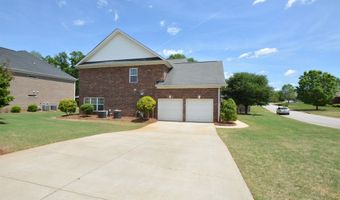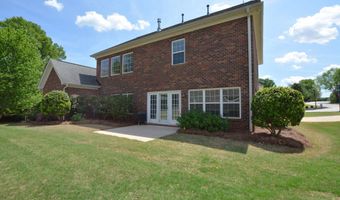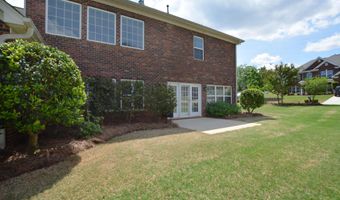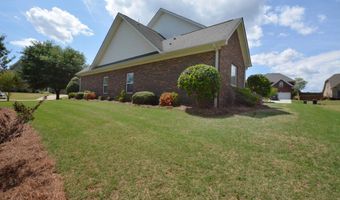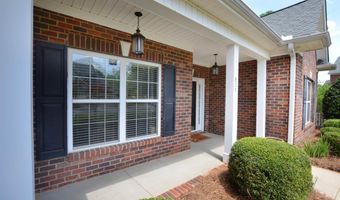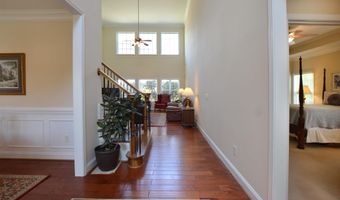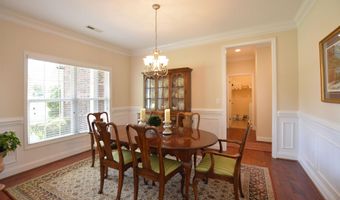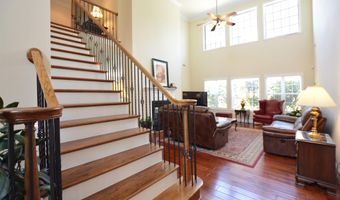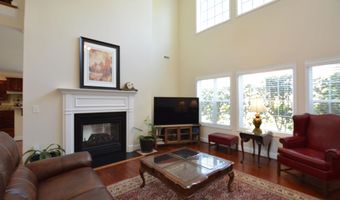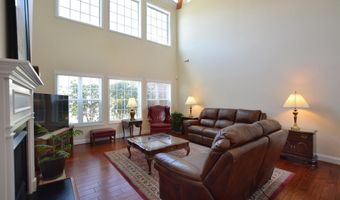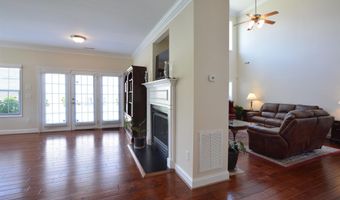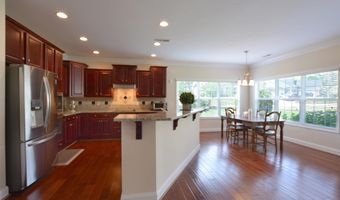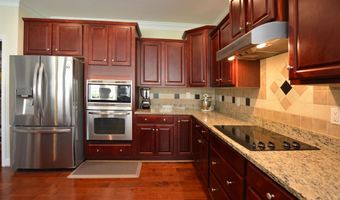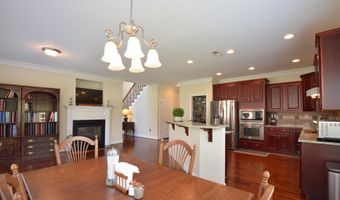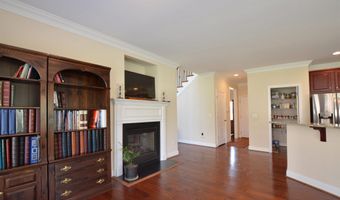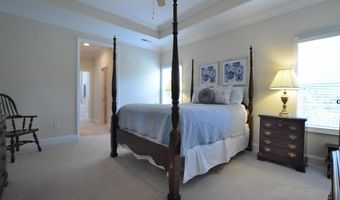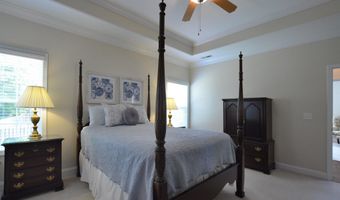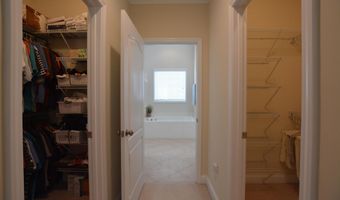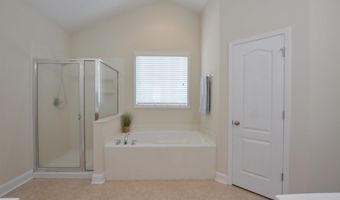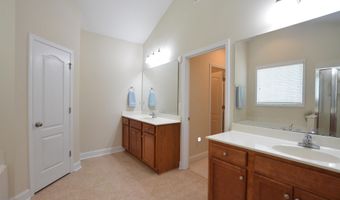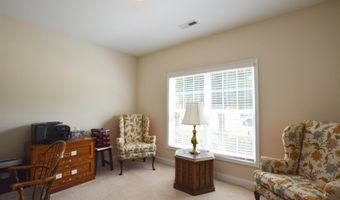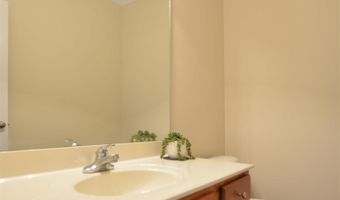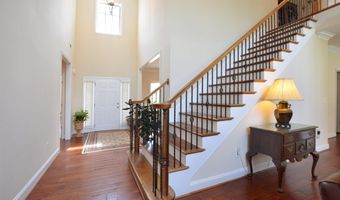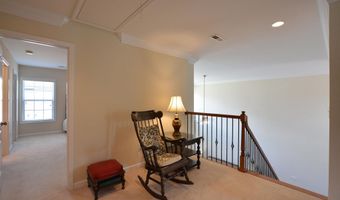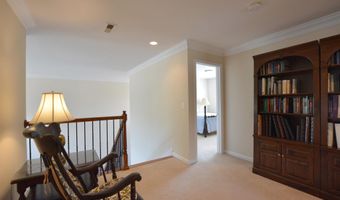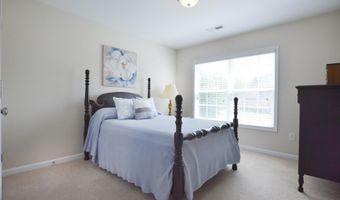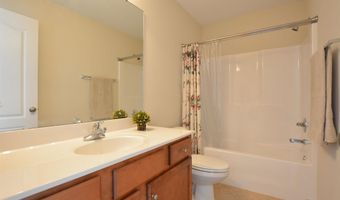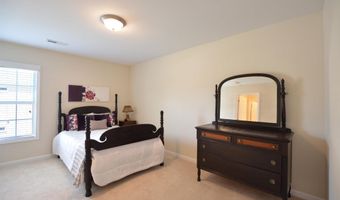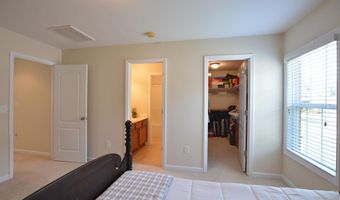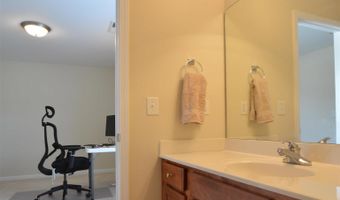809 Ashmont Ln Boiling Springs, SC 29316
Snapshot
Description
Welcome to 809 Ashmont Lane, nestled in the heart of Boiling Springs in Sterling Estates! This charming FULL BRICK residence boasts four bedrooms, three and a half bathrooms, and a traditional design that radiates comfort and style. When you step inside, you will discover the two-story foyer and gleaming hardwood floors throughout the main living areas. A spacious formal dining room is located to your left perfect for hosting celebrations and special meals. Details such as crown molding and wainscoting add that touch of sophistication. The Great Room features two-story ceilings and a wall of windows bringing in natural light to illuminate the living area. You'll love utilizing the dual-sided gas fireplace from the Great Room and kitchen areas! The expansive eat-in Kitchen features granite countertops, a spacious center island, pantry closet, stainless steel appliances, and plenty of workspace to create meals. Enjoy casual dining in the breakfast area, perfect for morning coffee or tea. As your tour of the main floor continues, you will discover the luxurious Master Suite featuring a trey ceiling. This space offers a serene retreat, complete with an ensuite bathroom including, dual vanities, separate tub and shower and two sprawling walk-in closets providing ample storage space for your wardrobe essentials. Don't miss the downstairs flex space that could be used as an office or workout room. Upstairs, you will find three secondary bedrooms, two full bathrooms and an inviting loft. The Loft provides additional living space for relaxation and entertainment, making it the perfect spot to unwind and enjoy your favorite tv shows, video games, or books. Each of the three additional bedrooms are nicely sized and appointed, perfect for extra sleeping quarters or flex spaces. Two bedrooms share a Jack and Jill bath with separate vanities. Your tour concludes by exploring the back yard, which includes a 12x12 patio and mature landscaping featuring camellias and azaleas. This property is conveniently located near major shopping and dining amenities, with easy access to I-85 and I-26 which makes commuting a breeze to BMW or the Gaffney area. Don't miss the opportunity to make this lovely, well maintained property YOUR new home. Schedule your showing today! Contact Marty Jones at Keller Williams Greenville Central for a private tour.
More Details
History
| Date | Event | Price | $/Sqft | Source |
|---|---|---|---|---|
| Listed For Sale | $455,000 | Keller Williams Greenville Cen |
Nearby Schools
High School Boiling Springs High | 0.5 miles away | 10 - 12 | |
High School Boiling Spgs 9th Grade Camp | 0.9 miles away | 09 - 09 | |
Elementary School Boiling Springs Elementary | 1.1 miles away | PK - 04 |
